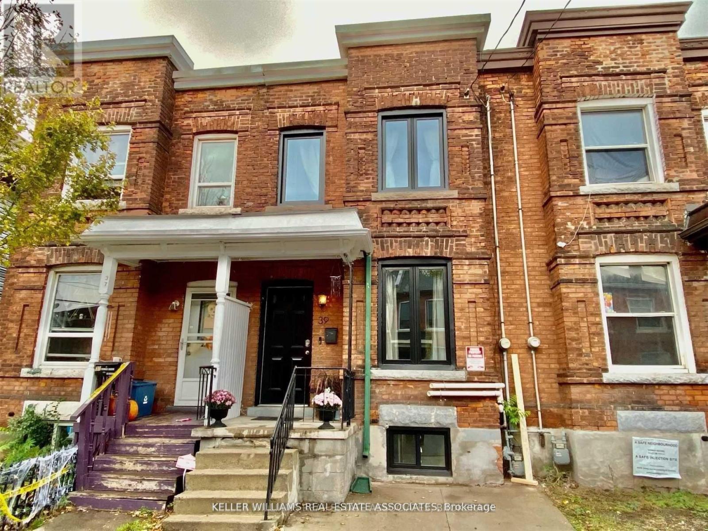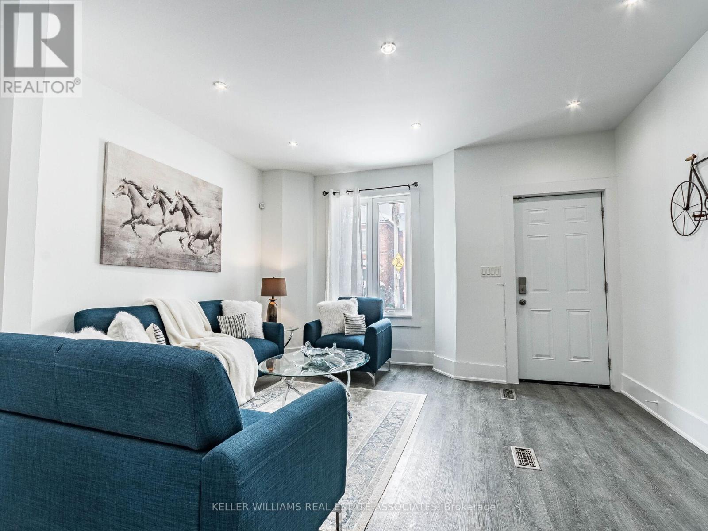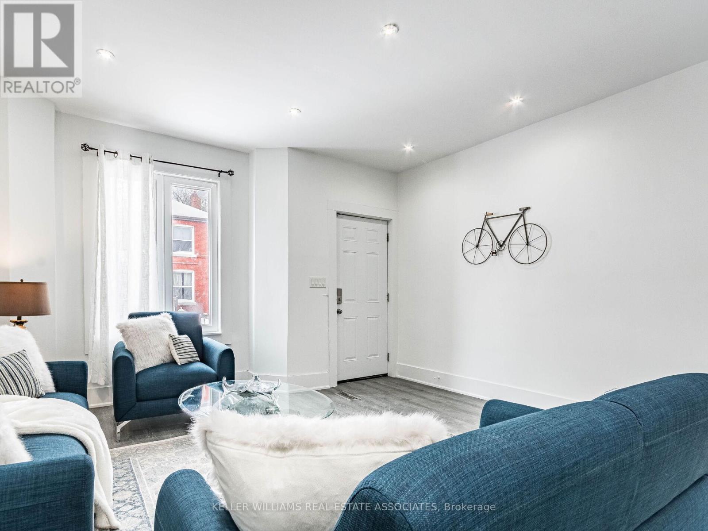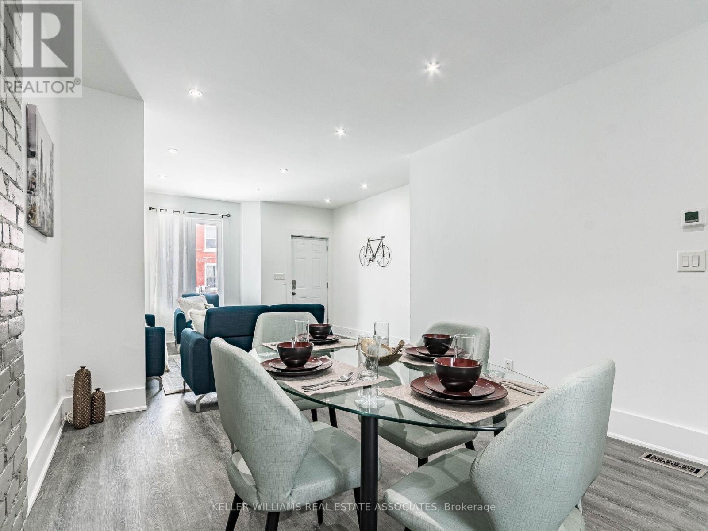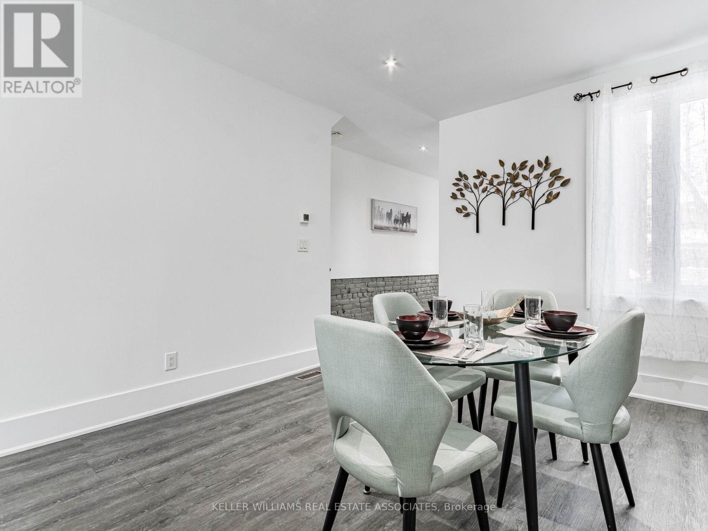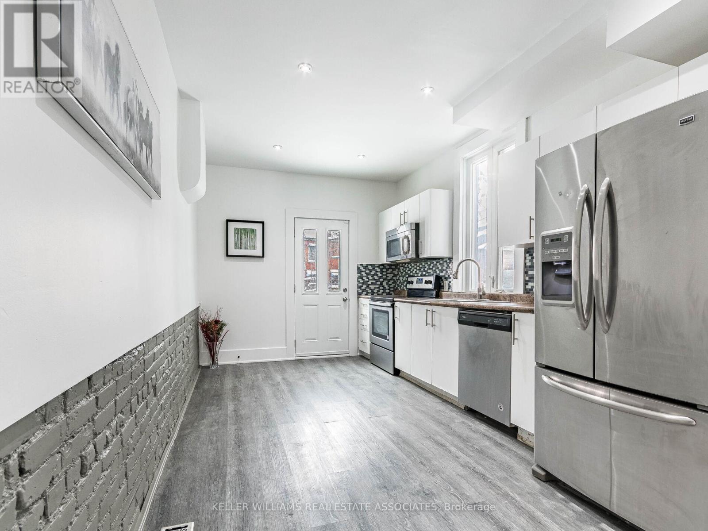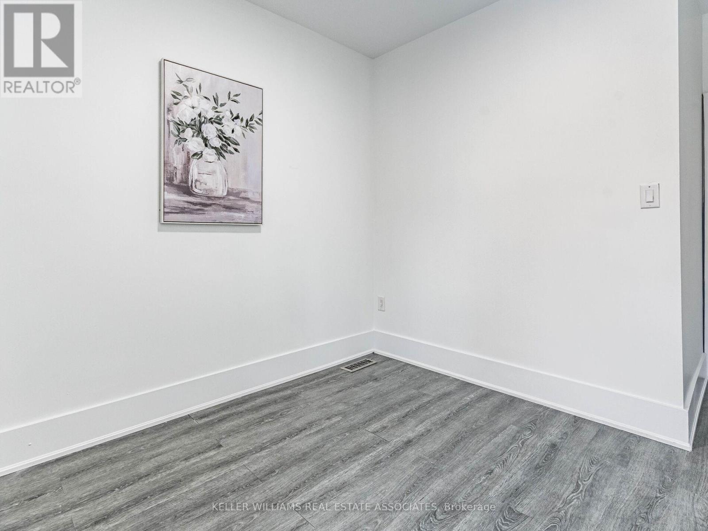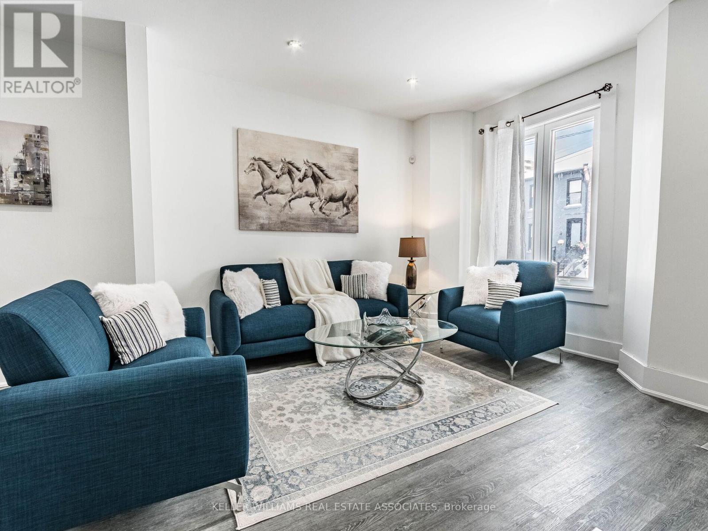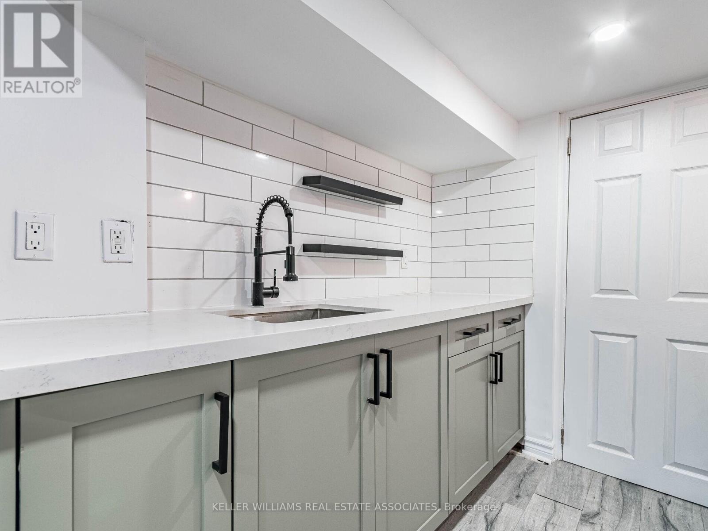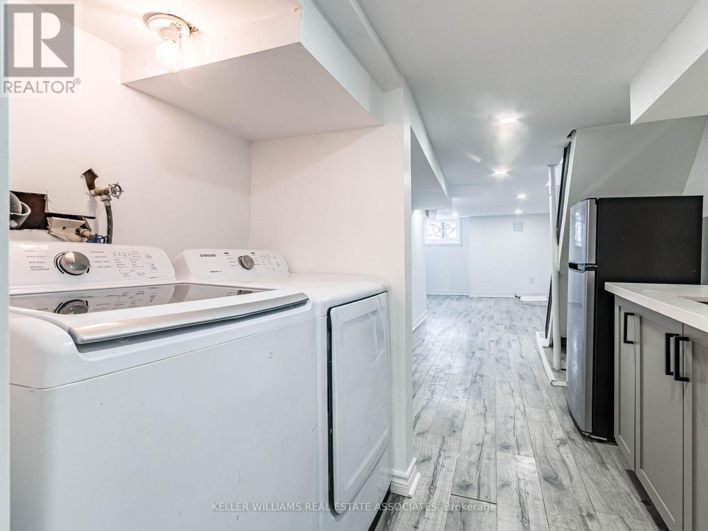4 Bedroom
2 Bathroom
1100 - 1500 sqft
Central Air Conditioning
Forced Air
$479,900
Beautiful very bright 2-Storey, 3+1 Br and two 3pc Washrooms Freehold Townhouse In The Desirable Community Of Gibson. Close To Public Transit, Downtown, Shopping & Restaurants, Schools & Tim Hortons Field. With South East exposure, natural light fills the home, creating a warm and inviting atmosphere. Newly painted Home Features Laminate Throughout, Upgraded Kitchen With S/S Appliances & W/O To Yard. Basement W/ Kitchenette, 3Pc Bath, Br & Rec Room. Upstairs, three spacious bedrooms provide cozy retreats, complemented by a full 3-piece bathroom. The finished basement offers versatility, perfect as a recreation room, home office, or gym, with a dedicated laundry area one bedroom and 3 pc Washroom adding functionality and convenience. Property Is A Great Opportunity For An Investor, First Time Buyer Or Family Looking To Live In A Great Community. Don't Miss This One! (id:49269)
Property Details
|
MLS® Number
|
X12074551 |
|
Property Type
|
Single Family |
|
Community Name
|
Gibson |
|
AmenitiesNearBy
|
Hospital, Park, Public Transit, Schools |
|
Features
|
Carpet Free |
|
ParkingSpaceTotal
|
1 |
Building
|
BathroomTotal
|
2 |
|
BedroomsAboveGround
|
3 |
|
BedroomsBelowGround
|
1 |
|
BedroomsTotal
|
4 |
|
Appliances
|
Dishwasher, Dryer, Microwave, Stove, Washer, Window Coverings, Refrigerator |
|
BasementDevelopment
|
Finished |
|
BasementType
|
Full (finished) |
|
ConstructionStyleAttachment
|
Attached |
|
CoolingType
|
Central Air Conditioning |
|
ExteriorFinish
|
Brick |
|
FlooringType
|
Laminate |
|
FoundationType
|
Poured Concrete |
|
HeatingFuel
|
Natural Gas |
|
HeatingType
|
Forced Air |
|
StoriesTotal
|
2 |
|
SizeInterior
|
1100 - 1500 Sqft |
|
Type
|
Row / Townhouse |
|
UtilityWater
|
Municipal Water |
Parking
Land
|
Acreage
|
No |
|
FenceType
|
Fenced Yard |
|
LandAmenities
|
Hospital, Park, Public Transit, Schools |
|
Sewer
|
Sanitary Sewer |
|
SizeDepth
|
110 Ft |
|
SizeFrontage
|
14 Ft ,8 In |
|
SizeIrregular
|
14.7 X 110 Ft |
|
SizeTotalText
|
14.7 X 110 Ft |
Rooms
| Level |
Type |
Length |
Width |
Dimensions |
|
Second Level |
Bedroom |
4 m |
3.24 m |
4 m x 3.24 m |
|
Second Level |
Bedroom 2 |
3.97 m |
2.9 m |
3.97 m x 2.9 m |
|
Second Level |
Bedroom 3 |
3.88 m |
2.63 m |
3.88 m x 2.63 m |
|
Basement |
Bedroom 4 |
2.99 m |
2.9 m |
2.99 m x 2.9 m |
|
Basement |
Recreational, Games Room |
4.09 m |
3.36 m |
4.09 m x 3.36 m |
|
Basement |
Kitchen |
2.93 m |
2.9 m |
2.93 m x 2.9 m |
|
Ground Level |
Living Room |
3.48 m |
3.36 m |
3.48 m x 3.36 m |
|
Ground Level |
Dining Room |
3.99 m |
3.36 m |
3.99 m x 3.36 m |
|
Ground Level |
Kitchen |
4.76 m |
2.9 m |
4.76 m x 2.9 m |
https://www.realtor.ca/real-estate/28149065/39-madison-avenue-hamilton-gibson-gibson

