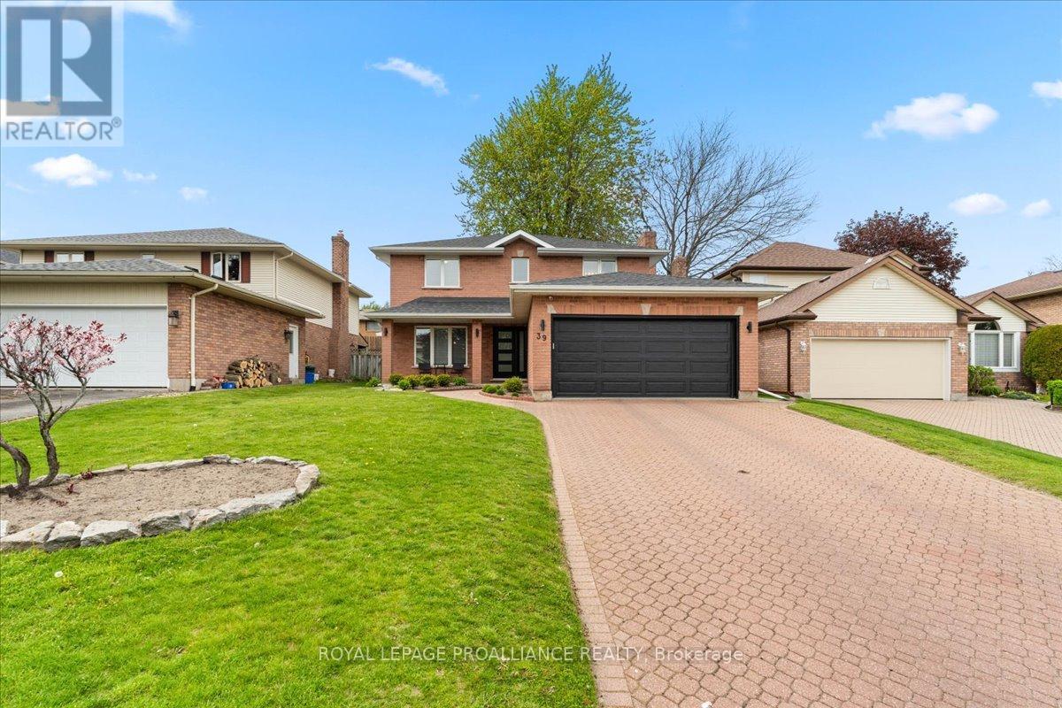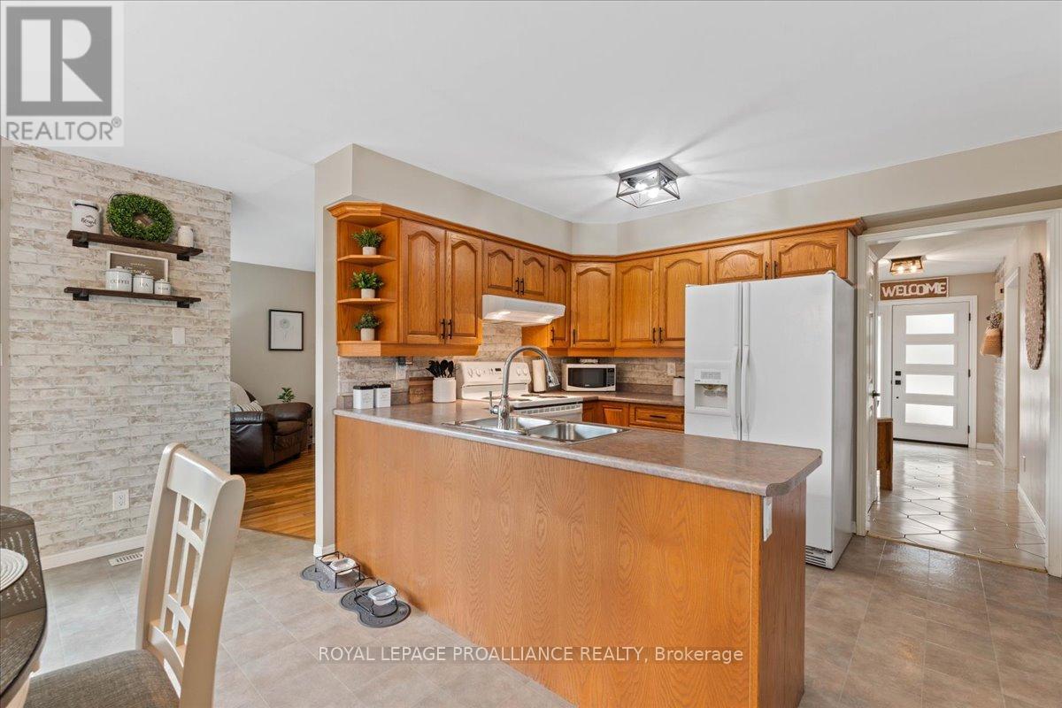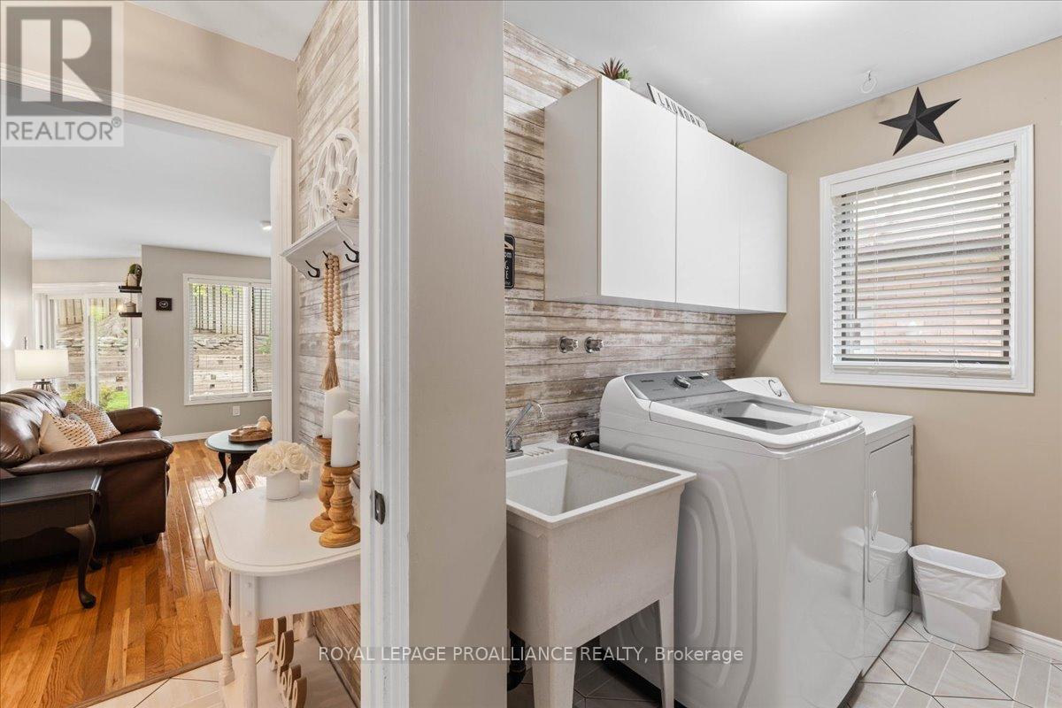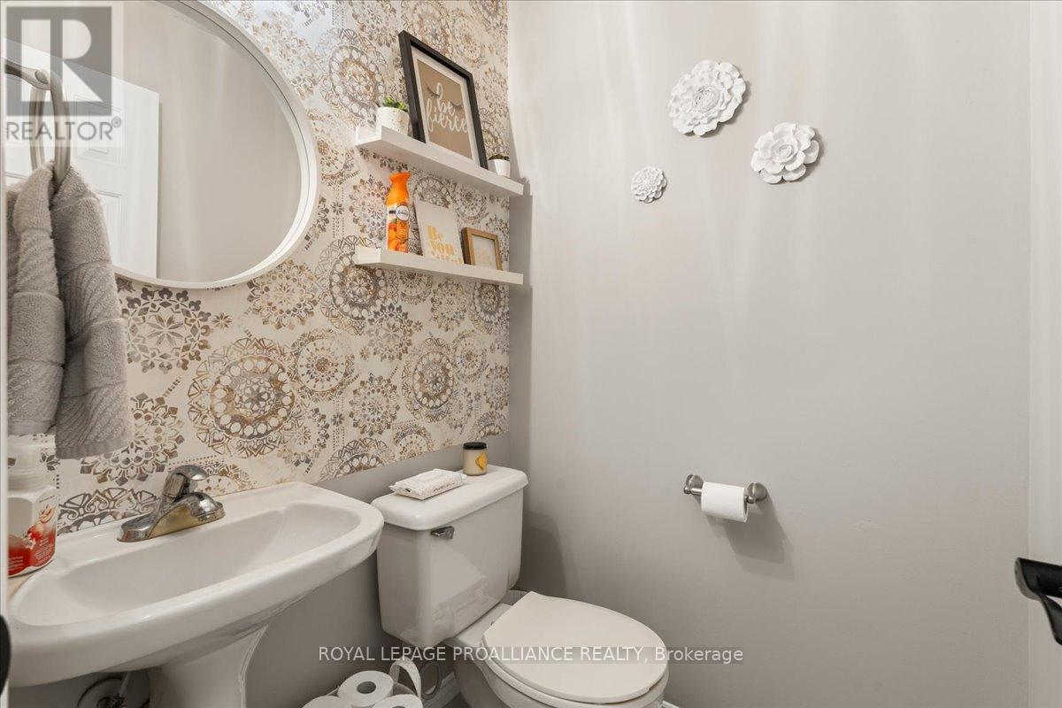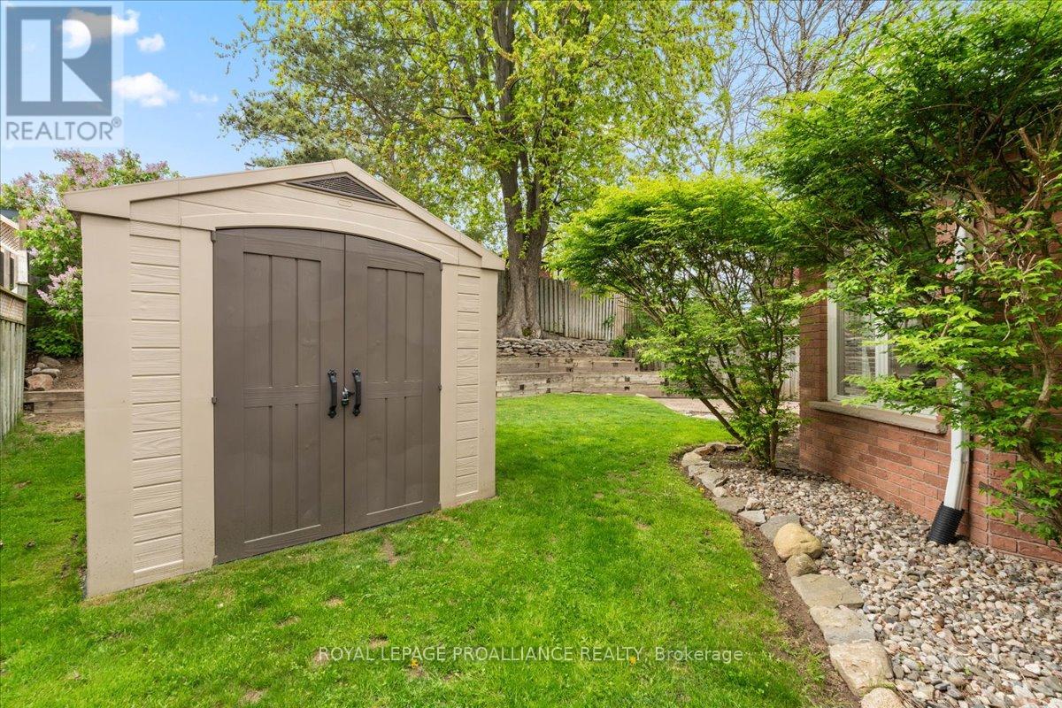5 Bedroom
4 Bathroom
Fireplace
Central Air Conditioning
Forced Air
$689,900
Welcome to 39 Northumberland Blvd.! A generous sized brick & vinyl two storey home with an attached garage and nice sized lot in a sought after neighbourhood. This home has plenty of room for the whole family and a bonus in-law suite for multi-generational families. This immaculate and well maintained home features a spacious main floor. The kitchen has plenty of cabinet space, the breakfast area overlooks the backyard. For larger gatherings there is a separate dining room, cozy living room as well as a large family room with fireplace. The main floor is completed with a 2 piece bathroom and main floor laundry for convenience with entry into the garage. The upper level of the home includes 3 bedrooms with the primary bedroom featuring a walk in closet and ensuite bathroom. The lower level has a 2 bedroom, 1 bathroom, in-law suite with a quaint kitchenette and spacious living room ideal for extended family. This may just be the home that you have been searching for! (id:49269)
Property Details
|
MLS® Number
|
X8333158 |
|
Property Type
|
Single Family |
|
Amenities Near By
|
Hospital, Schools |
|
Parking Space Total
|
4 |
Building
|
Bathroom Total
|
4 |
|
Bedrooms Above Ground
|
3 |
|
Bedrooms Below Ground
|
2 |
|
Bedrooms Total
|
5 |
|
Appliances
|
Central Vacuum, Blinds, Dishwasher, Dryer, Garage Door Opener, Microwave, Refrigerator, Stove, Washer |
|
Basement Development
|
Finished |
|
Basement Type
|
Full (finished) |
|
Construction Style Attachment
|
Detached |
|
Cooling Type
|
Central Air Conditioning |
|
Exterior Finish
|
Brick, Vinyl Siding |
|
Fireplace Present
|
Yes |
|
Fireplace Total
|
1 |
|
Foundation Type
|
Block |
|
Heating Fuel
|
Natural Gas |
|
Heating Type
|
Forced Air |
|
Stories Total
|
2 |
|
Type
|
House |
|
Utility Water
|
Municipal Water |
Parking
Land
|
Acreage
|
No |
|
Land Amenities
|
Hospital, Schools |
|
Sewer
|
Sanitary Sewer |
|
Size Irregular
|
49.21 X 105.74 Ft |
|
Size Total Text
|
49.21 X 105.74 Ft |
Rooms
| Level |
Type |
Length |
Width |
Dimensions |
|
Second Level |
Bedroom 3 |
3.35 m |
3.66 m |
3.35 m x 3.66 m |
|
Second Level |
Bathroom |
2.64 m |
2.28 m |
2.64 m x 2.28 m |
|
Second Level |
Primary Bedroom |
4.73 m |
5.55 m |
4.73 m x 5.55 m |
|
Second Level |
Bathroom |
2.93 m |
2.29 m |
2.93 m x 2.29 m |
|
Second Level |
Bedroom 2 |
3.37 m |
3.49 m |
3.37 m x 3.49 m |
|
Main Level |
Kitchen |
2.7 m |
3.42 m |
2.7 m x 3.42 m |
|
Main Level |
Eating Area |
3.07 m |
5.44 m |
3.07 m x 5.44 m |
|
Main Level |
Living Room |
3.86 m |
3.35 m |
3.86 m x 3.35 m |
|
Main Level |
Dining Room |
3.86 m |
3.37 m |
3.86 m x 3.37 m |
|
Main Level |
Family Room |
5.87 m |
3.71 m |
5.87 m x 3.71 m |
|
Main Level |
Bathroom |
1.33 m |
1.34 m |
1.33 m x 1.34 m |
|
Main Level |
Laundry Room |
1.85 m |
3.27 m |
1.85 m x 3.27 m |
https://www.realtor.ca/real-estate/26887104/39-northumberland-boulevard-quinte-west

