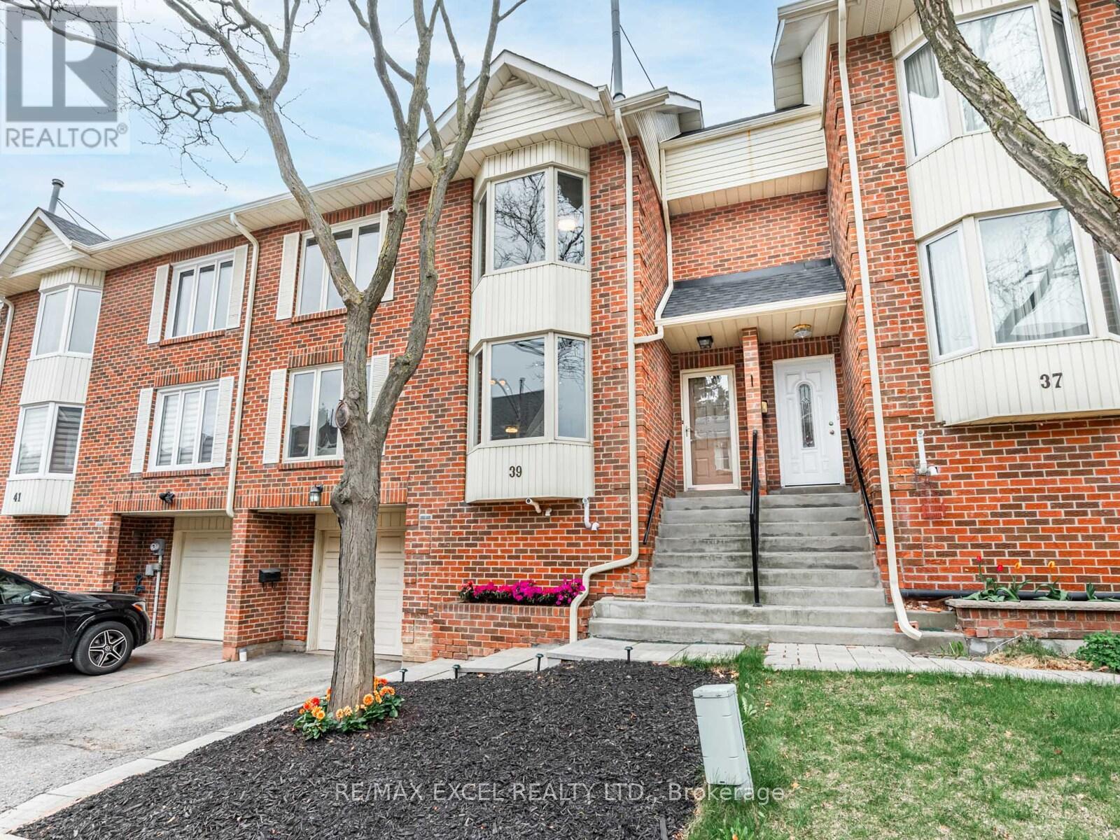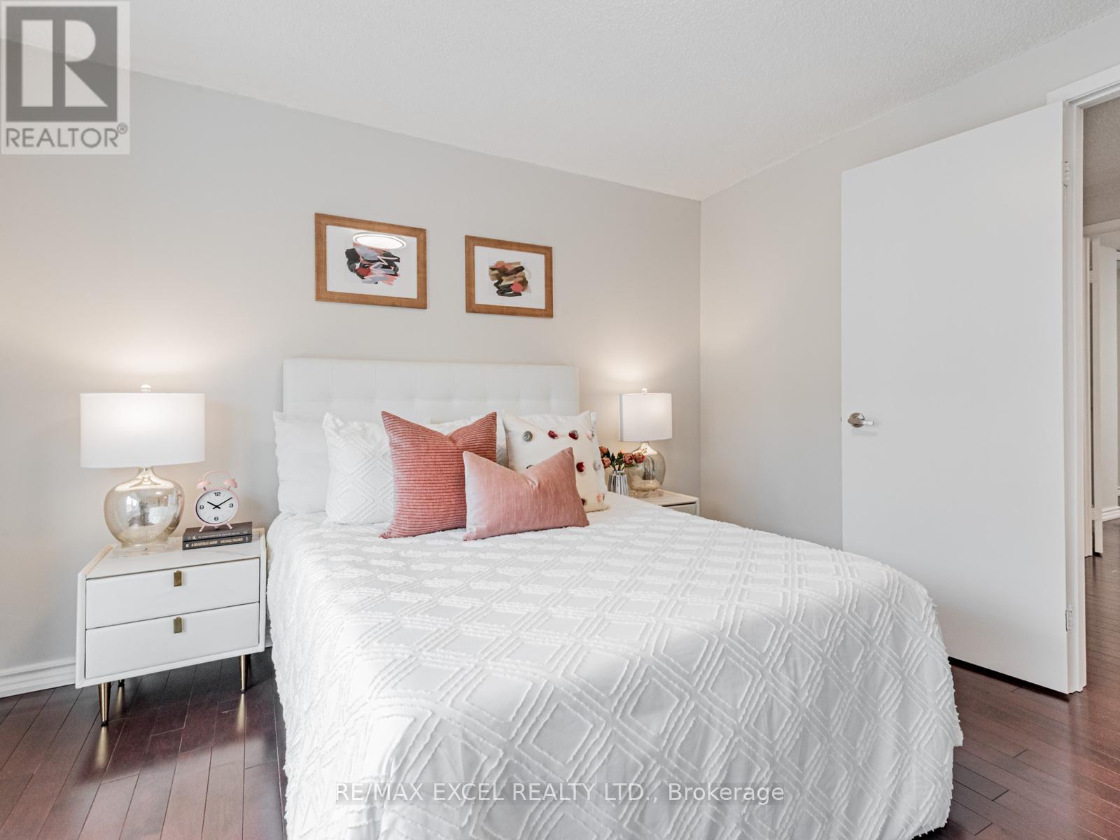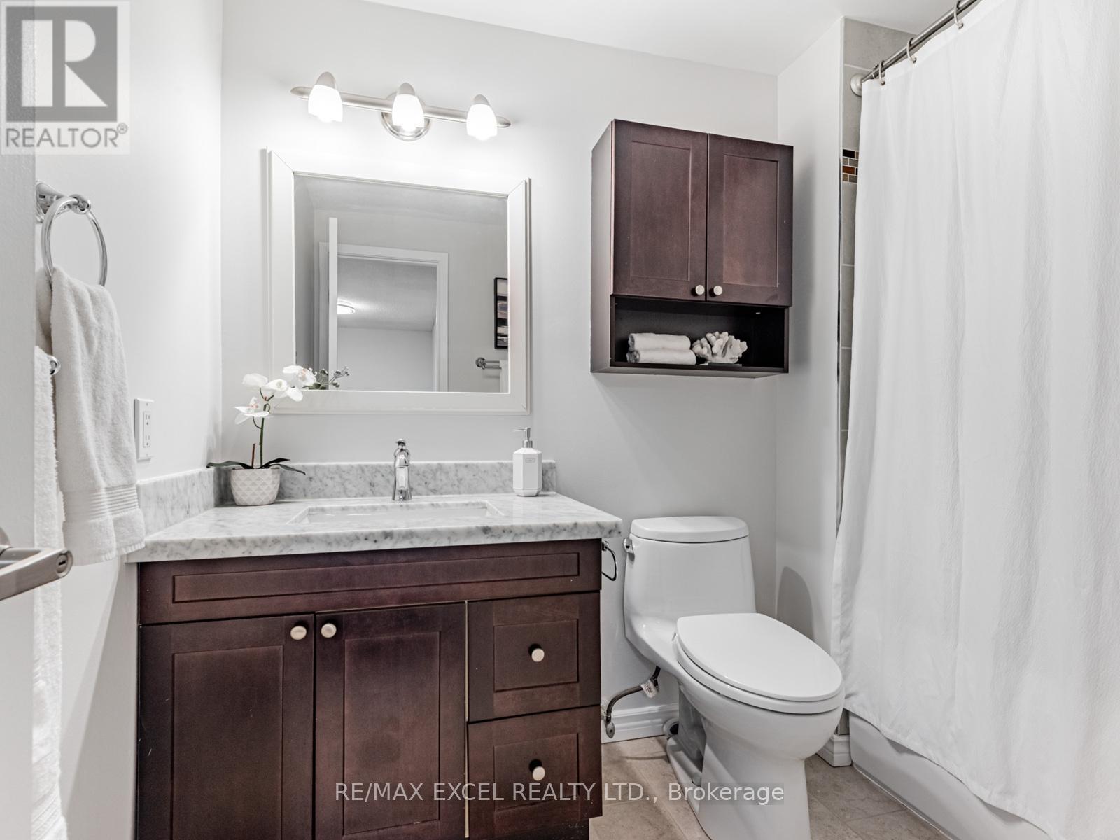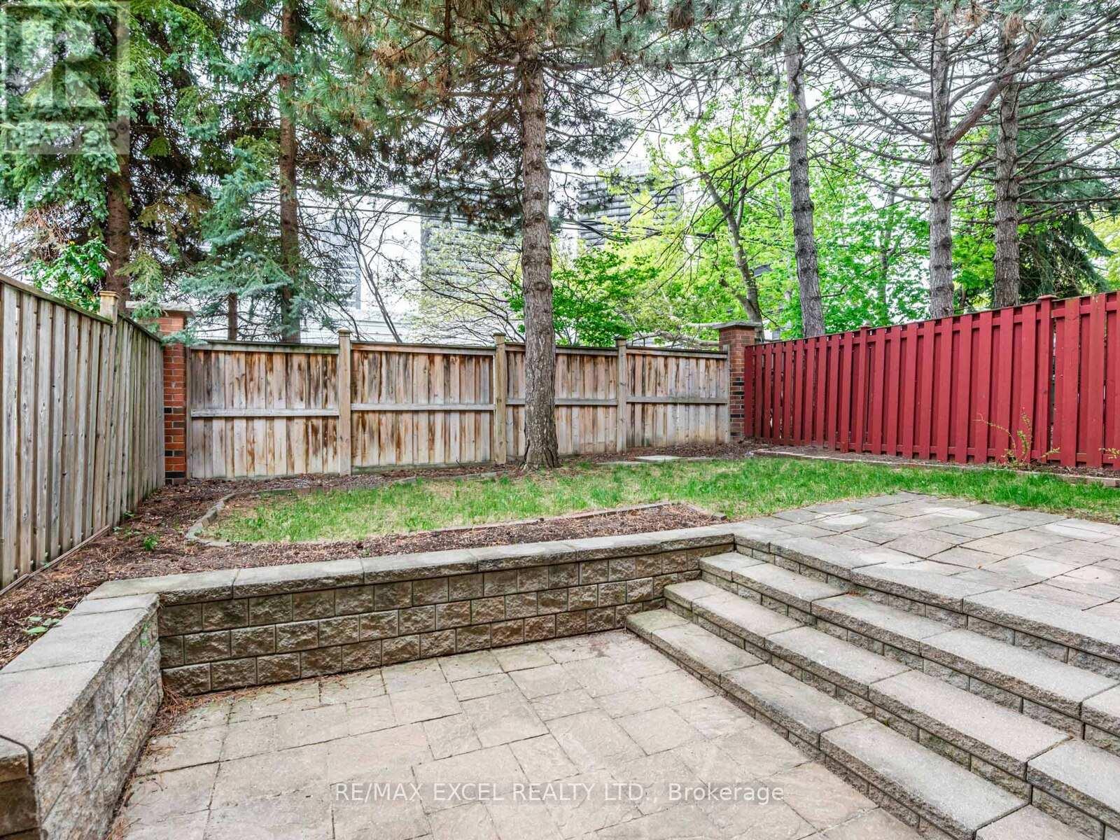416-218-8800
admin@hlfrontier.com
39 Protea Gardens Toronto (Bayview Village), Ontario M2K 2W5
4 Bedroom
3 Bathroom
1500 - 2000 sqft
Central Air Conditioning
Forced Air
$938,000
One of the Most Desirable Neighbourhoods in the City - Bayview Village!! Beautiful Brick 4-Bedroom Townhome w/Private Fenced Backyard, Over 1900 SQF Enjoyable Areas. Real FREEHOLD Town without POTL Fee. Natural Sun-Filled Open Concept Area for Living/Cozy Family Room, Spacious Dining Room. Top to Bottom Reno, No Carpet Through Out. Generous Sized Bedrooms w/Bonus of 4th Room Features Large Window & Double Closet on Ground. Primary Room w/His-Hers Closets & Vanities. Newer Heat Pump, Roof Shingles & Furnace. Great Schools Zone. Steps to TTC, Community Centre & Shops. Mins to Highways. Close to Almost Everything You Need. Move-In Ready Condition. Show w/Confident. (id:49269)
Open House
This property has open houses!
May
10
Saturday
Starts at:
2:00 pm
Ends at:4:00 pm
May
11
Sunday
Starts at:
2:00 pm
Ends at:4:00 pm
Property Details
| MLS® Number | C12135978 |
| Property Type | Single Family |
| Community Name | Bayview Village |
| AmenitiesNearBy | Hospital, Public Transit, Schools, Place Of Worship |
| CommunityFeatures | Community Centre |
| Features | Carpet Free |
| ParkingSpaceTotal | 2 |
Building
| BathroomTotal | 3 |
| BedroomsAboveGround | 3 |
| BedroomsBelowGround | 1 |
| BedroomsTotal | 4 |
| Appliances | Dryer, Washer |
| ConstructionStyleAttachment | Attached |
| CoolingType | Central Air Conditioning |
| ExteriorFinish | Brick |
| FlooringType | Hardwood |
| FoundationType | Concrete |
| HalfBathTotal | 1 |
| HeatingFuel | Natural Gas |
| HeatingType | Forced Air |
| StoriesTotal | 2 |
| SizeInterior | 1500 - 2000 Sqft |
| Type | Row / Townhouse |
| UtilityWater | Municipal Water |
Parking
| Garage |
Land
| Acreage | No |
| FenceType | Fenced Yard |
| LandAmenities | Hospital, Public Transit, Schools, Place Of Worship |
| Sewer | Sanitary Sewer |
| SizeDepth | 58 Ft ,4 In |
| SizeFrontage | 28 Ft ,3 In |
| SizeIrregular | 28.3 X 58.4 Ft |
| SizeTotalText | 28.3 X 58.4 Ft |
Rooms
| Level | Type | Length | Width | Dimensions |
|---|---|---|---|---|
| Second Level | Primary Bedroom | 4.44 m | 3.47 m | 4.44 m x 3.47 m |
| Second Level | Bedroom 2 | 4.07 m | 2.9 m | 4.07 m x 2.9 m |
| Second Level | Bedroom 3 | 3.7 m | 3.23 m | 3.7 m x 3.23 m |
| Main Level | Living Room | 6.89 m | 4.77 m | 6.89 m x 4.77 m |
| Main Level | Dining Room | 3.65 m | 3.53 m | 3.65 m x 3.53 m |
| Main Level | Kitchen | 4.3 m | 2.87 m | 4.3 m x 2.87 m |
| Ground Level | Bedroom 4 | 4.95 m | 2.85 m | 4.95 m x 2.85 m |
Utilities
| Cable | Installed |
| Sewer | Installed |
Interested?
Contact us for more information




























