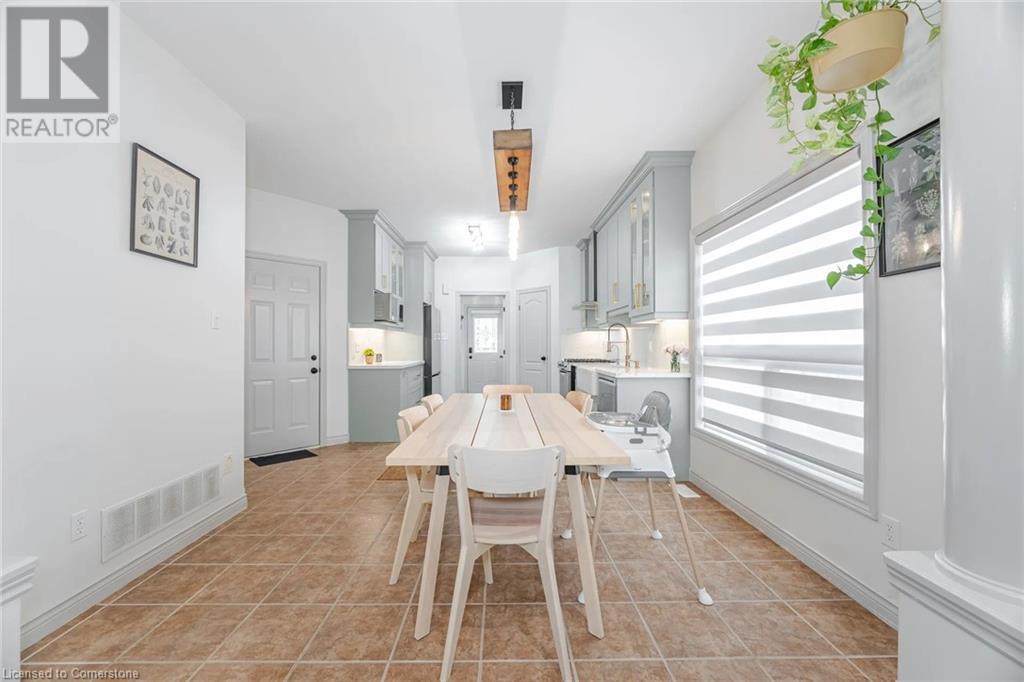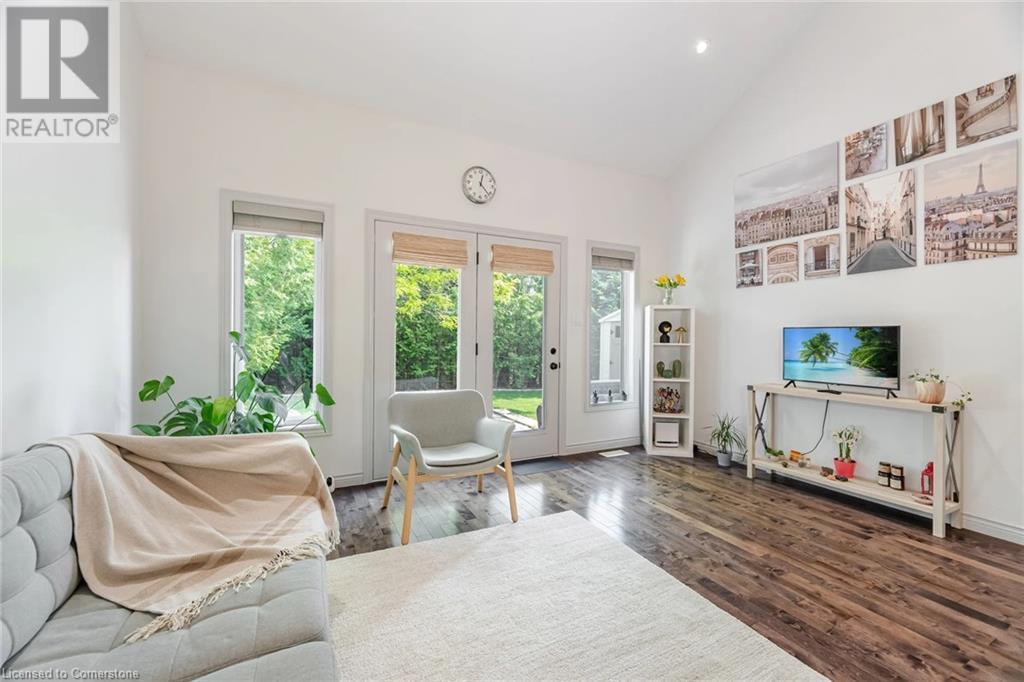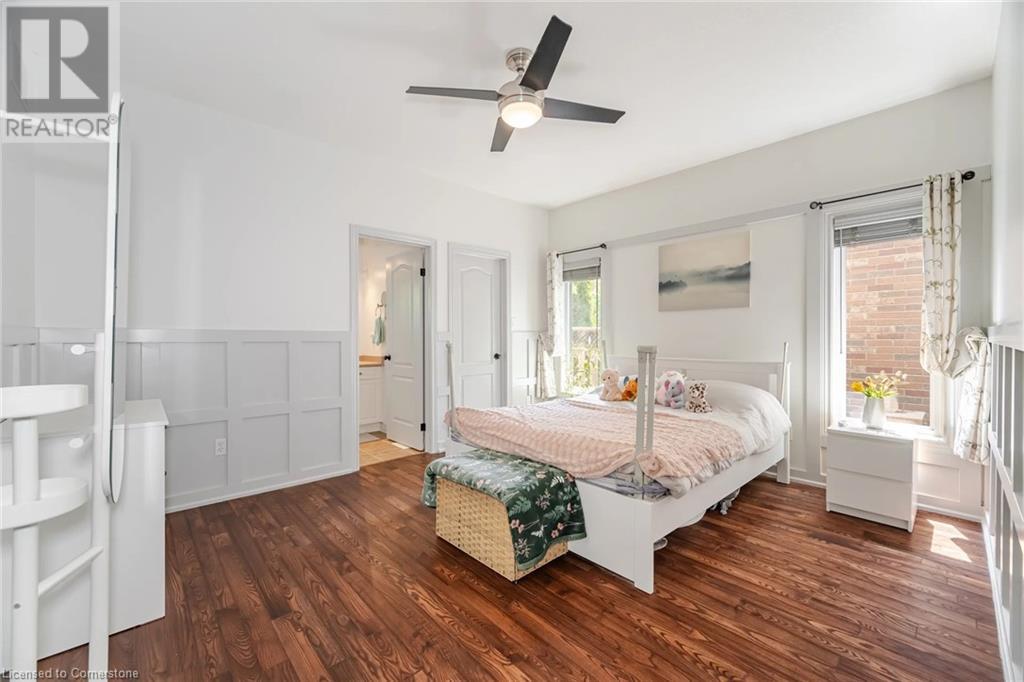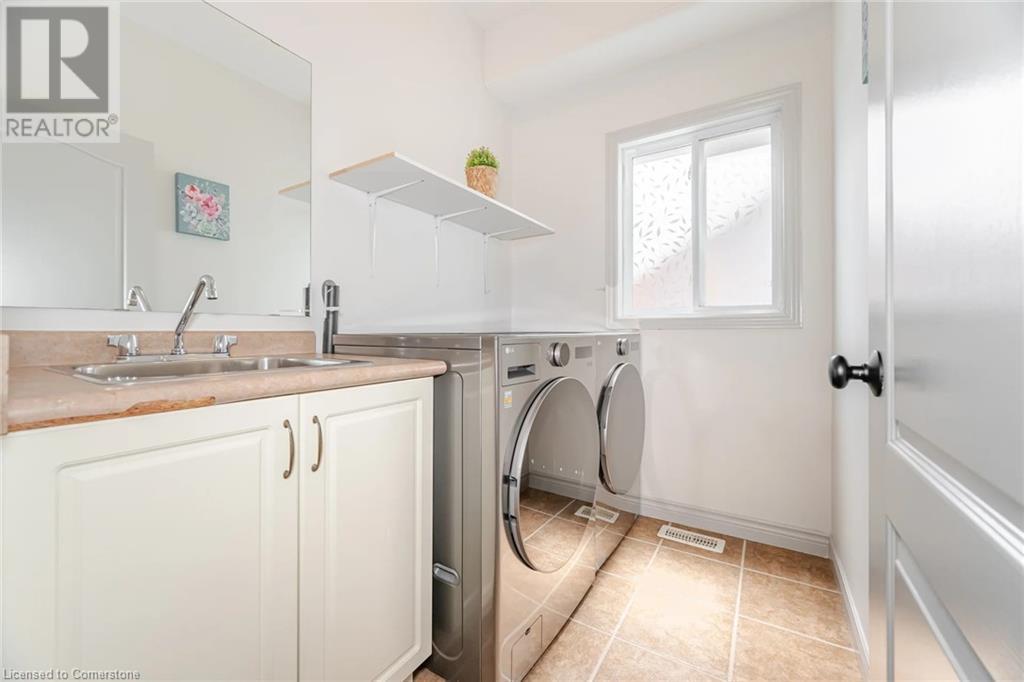416-218-8800
admin@hlfrontier.com
39 Stoneham Street Alliston, Ontario L9R 2E6
4 Bedroom
4 Bathroom
1814 sqft
Bungalow
Central Air Conditioning
Forced Air
$969,900
Step into this impeccable bungaloft, ideal for downsizers, first-time buyers, or a special family member needing one-level living and discover a bright, spotless haven where $70K in renovations shine from fresh paint and pot lights to a sleek quartz-topped kitchen with stainless steel appliances. The main floor offers private garage access and a serene primary suite with a Jacuzzi tub, Upstairs, two airy bedrooms and a chic study provide extra retreat space, while downstairs a full entertainment center sets the stage for gatherings. Ready to move in and enjoy all summer sunlit days in your own walk-out backyard oasis. (id:49269)
Property Details
| MLS® Number | 40739869 |
| Property Type | Single Family |
| AmenitiesNearBy | Park, Schools |
| CommunityFeatures | Community Centre |
| Features | Sump Pump, Automatic Garage Door Opener |
| ParkingSpaceTotal | 6 |
Building
| BathroomTotal | 4 |
| BedroomsAboveGround | 3 |
| BedroomsBelowGround | 1 |
| BedroomsTotal | 4 |
| Appliances | Central Vacuum, Dishwasher, Dryer, Refrigerator, Water Purifier, Washer, Gas Stove(s), Window Coverings, Garage Door Opener |
| ArchitecturalStyle | Bungalow |
| BasementDevelopment | Finished |
| BasementType | Full (finished) |
| ConstructedDate | 2004 |
| ConstructionStyleAttachment | Detached |
| CoolingType | Central Air Conditioning |
| ExteriorFinish | Brick Veneer, Vinyl Siding |
| HalfBathTotal | 1 |
| HeatingType | Forced Air |
| StoriesTotal | 1 |
| SizeInterior | 1814 Sqft |
| Type | House |
| UtilityWater | Municipal Water |
Parking
| Attached Garage |
Land
| Acreage | No |
| LandAmenities | Park, Schools |
| Sewer | Municipal Sewage System |
| SizeDepth | 97 Ft |
| SizeFrontage | 39 Ft |
| SizeTotalText | Under 1/2 Acre |
| ZoningDescription | N/a |
Rooms
| Level | Type | Length | Width | Dimensions |
|---|---|---|---|---|
| Second Level | 4pc Bathroom | Measurements not available | ||
| Second Level | Den | 11'10'' x 7'9'' | ||
| Second Level | Bedroom | 11'5'' x 10'2'' | ||
| Second Level | Bedroom | 14'9'' x 12'9'' | ||
| Basement | 4pc Bathroom | Measurements not available | ||
| Basement | Bedroom | 22'0'' x 11'1'' | ||
| Basement | Recreation Room | 26'0'' x 10'6'' | ||
| Main Level | 4pc Bathroom | Measurements not available | ||
| Main Level | 2pc Bathroom | Measurements not available | ||
| Main Level | Primary Bedroom | 14'1'' x 11'11'' | ||
| Main Level | Dining Room | 11'2'' x 7'5'' | ||
| Main Level | Kitchen | 12'6'' x 11'2'' | ||
| Main Level | Living Room | 14'10'' x 14'10'' |
https://www.realtor.ca/real-estate/28447903/39-stoneham-street-alliston
Interested?
Contact us for more information











































