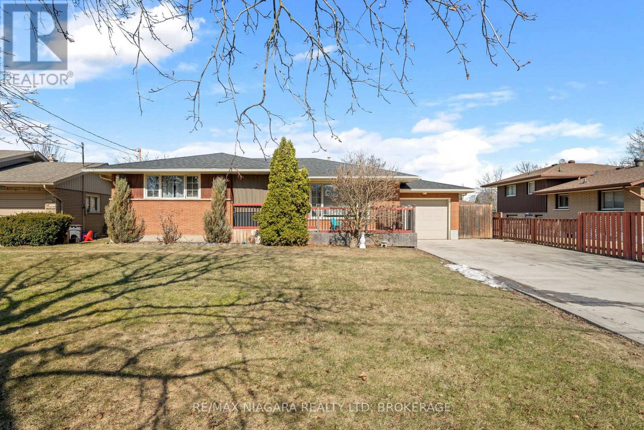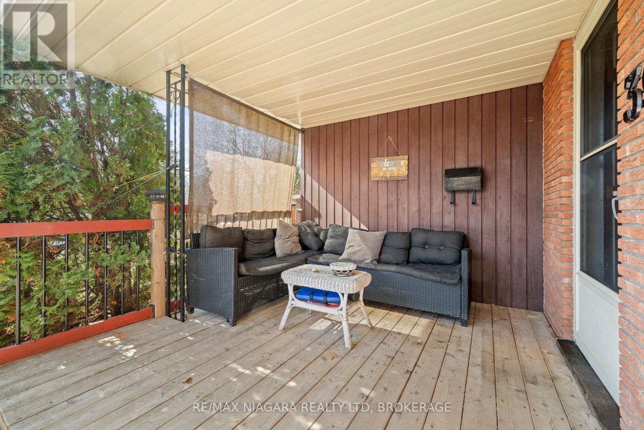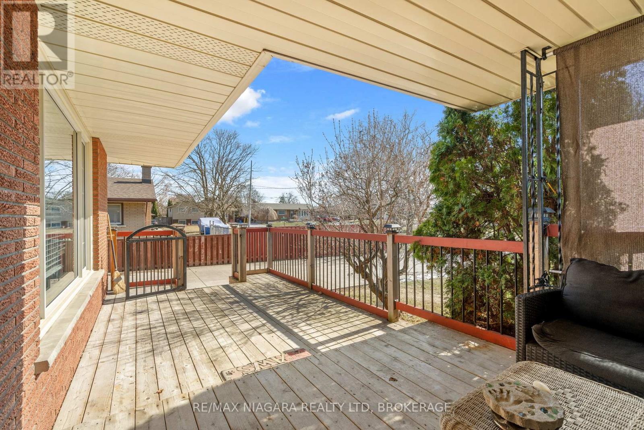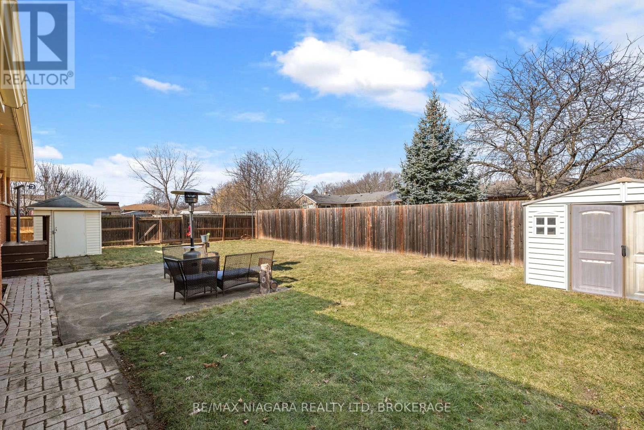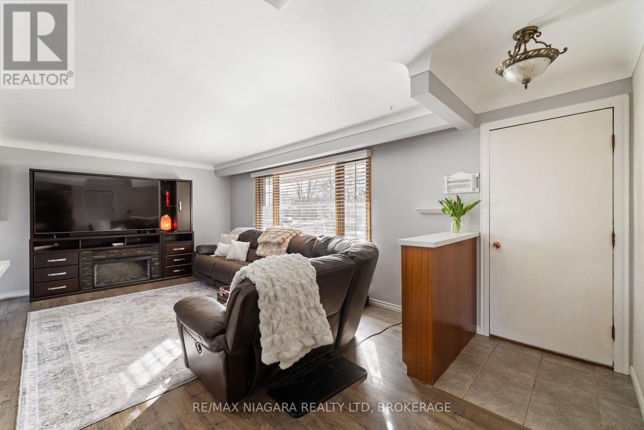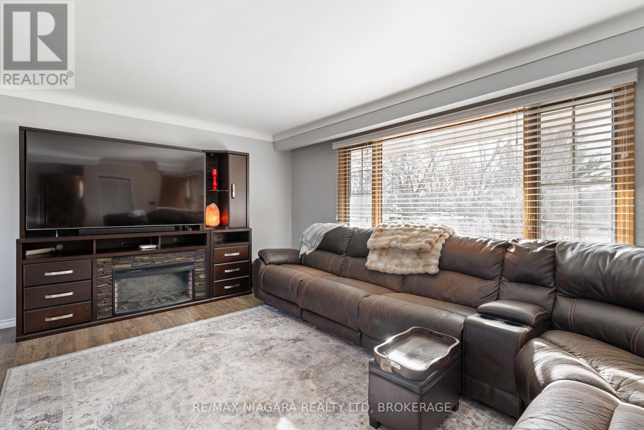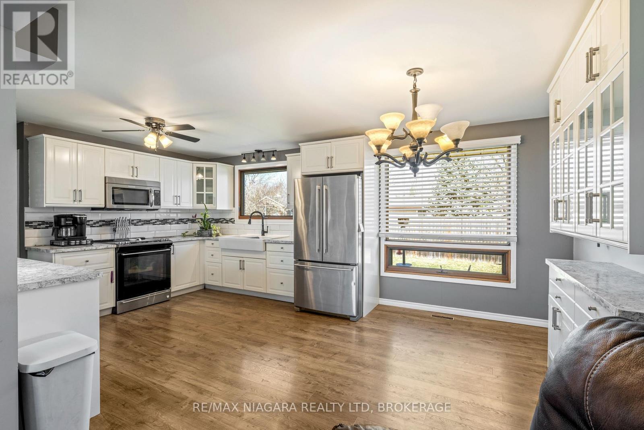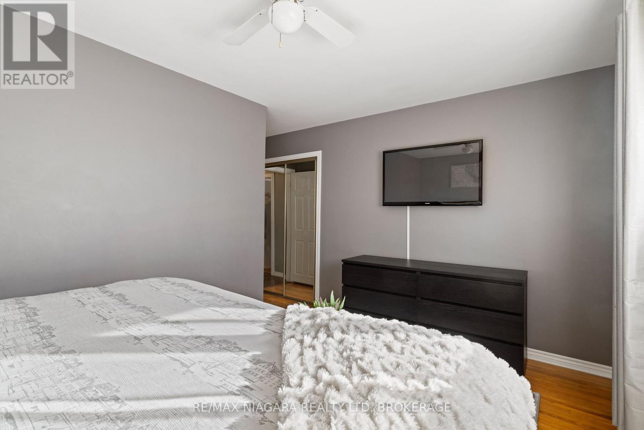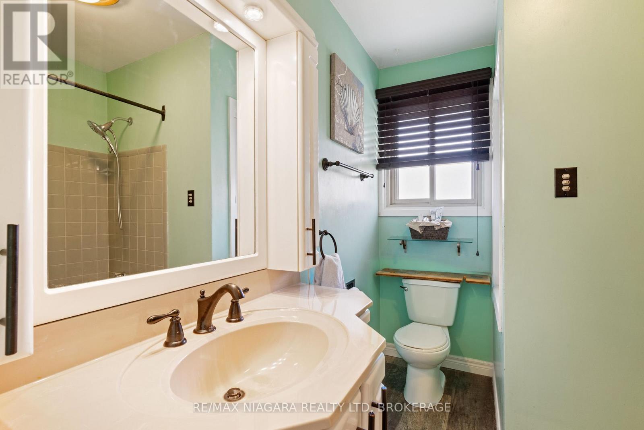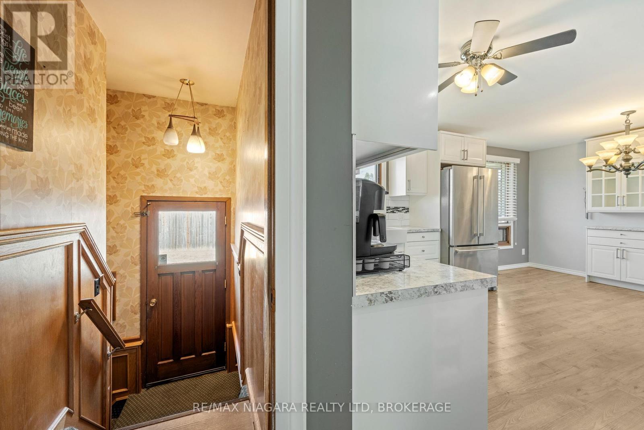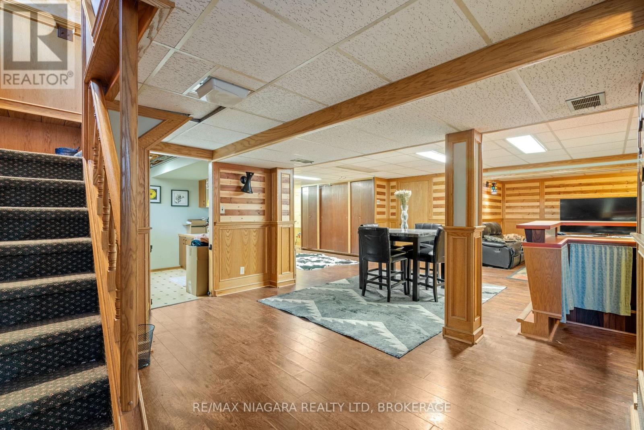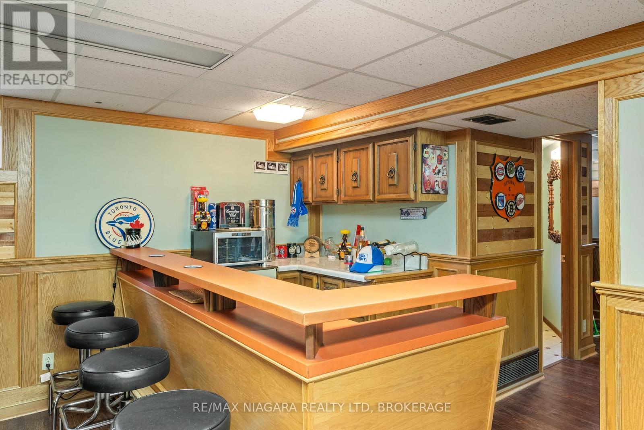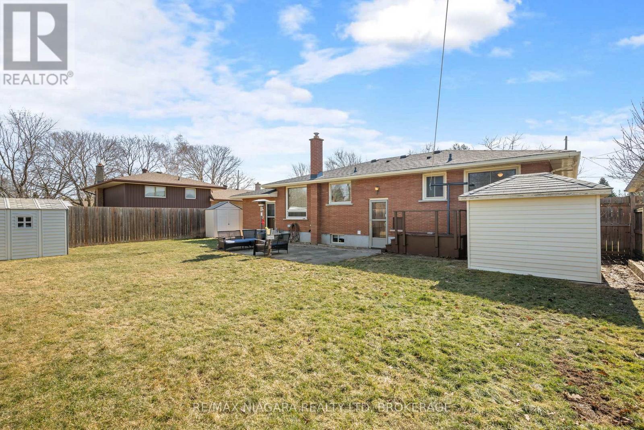3 Bedroom
2 Bathroom
1100 - 1500 sqft
Bungalow
Central Air Conditioning
Forced Air
$729,900
Welcome to 39 Viking Dr., in wonderful north St. Catharines. This home is ideally located on a quiet residential street near the canal, and just a few minutes drive to the QEW for an easy commute. You'll love the spacious front deck, and the great fenced in back yard that is perfect for kids and pets! Going inside, you'll step into an open concept living area, complete with a beautiful, bright, updated kitchen, three bedrooms, and a four piece washroom. There is a separate side entrance to a huge finished basement. Whether you want to use this for older kids to have their own space or as a potential in-law suite, there's tons of room for everyone! Perfect for entertaining, with a bar, dining area, and room for a crowd to watch the big game and kids to play. A 3 piece washroom and laundry room round out the space. So many big updates have been done, including the roof in 2020, the furnace and air conditioning in 2024, and the 6 car concrete driveway in 2018. This has been a much loved home on an awesome street, and it's ready for a new family to enjoy! (id:49269)
Property Details
|
MLS® Number
|
X12068195 |
|
Property Type
|
Single Family |
|
Community Name
|
441 - Bunting/Linwell |
|
ParkingSpaceTotal
|
7 |
|
Structure
|
Deck |
Building
|
BathroomTotal
|
2 |
|
BedroomsAboveGround
|
3 |
|
BedroomsTotal
|
3 |
|
Age
|
51 To 99 Years |
|
Appliances
|
Dishwasher, Dryer, Water Heater, Stove, Washer, Refrigerator |
|
ArchitecturalStyle
|
Bungalow |
|
BasementDevelopment
|
Finished |
|
BasementType
|
Full (finished) |
|
ConstructionStyleAttachment
|
Detached |
|
CoolingType
|
Central Air Conditioning |
|
ExteriorFinish
|
Brick |
|
FoundationType
|
Poured Concrete |
|
HeatingFuel
|
Natural Gas |
|
HeatingType
|
Forced Air |
|
StoriesTotal
|
1 |
|
SizeInterior
|
1100 - 1500 Sqft |
|
Type
|
House |
|
UtilityWater
|
Municipal Water |
Parking
Land
|
Acreage
|
No |
|
Sewer
|
Sanitary Sewer |
|
SizeDepth
|
110 Ft |
|
SizeFrontage
|
65 Ft |
|
SizeIrregular
|
65 X 110 Ft |
|
SizeTotalText
|
65 X 110 Ft|under 1/2 Acre |
|
ZoningDescription
|
R1 |
Rooms
| Level |
Type |
Length |
Width |
Dimensions |
|
Basement |
Family Room |
7.181 m |
4.166 m |
7.181 m x 4.166 m |
|
Basement |
Recreational, Games Room |
7.47 m |
3.643 m |
7.47 m x 3.643 m |
|
Basement |
Bathroom |
2.906 m |
1.572 m |
2.906 m x 1.572 m |
|
Basement |
Laundry Room |
3.518 m |
2.557 m |
3.518 m x 2.557 m |
|
Main Level |
Kitchen |
5.715 m |
4.086 m |
5.715 m x 4.086 m |
|
Main Level |
Living Room |
6.588 m |
3.674 m |
6.588 m x 3.674 m |
|
Main Level |
Primary Bedroom |
4.37 m |
3.053 m |
4.37 m x 3.053 m |
|
Main Level |
Bedroom 2 |
3.283 m |
2.752 m |
3.283 m x 2.752 m |
|
Main Level |
Bedroom 3 |
3.632 m |
2.557 m |
3.632 m x 2.557 m |
|
Main Level |
Bathroom |
2.574 m |
2.131 m |
2.574 m x 2.131 m |
Utilities
|
Cable
|
Installed |
|
Sewer
|
Installed |
https://www.realtor.ca/real-estate/28134670/39-viking-drive-st-catharines-buntinglinwell-441-buntinglinwell

