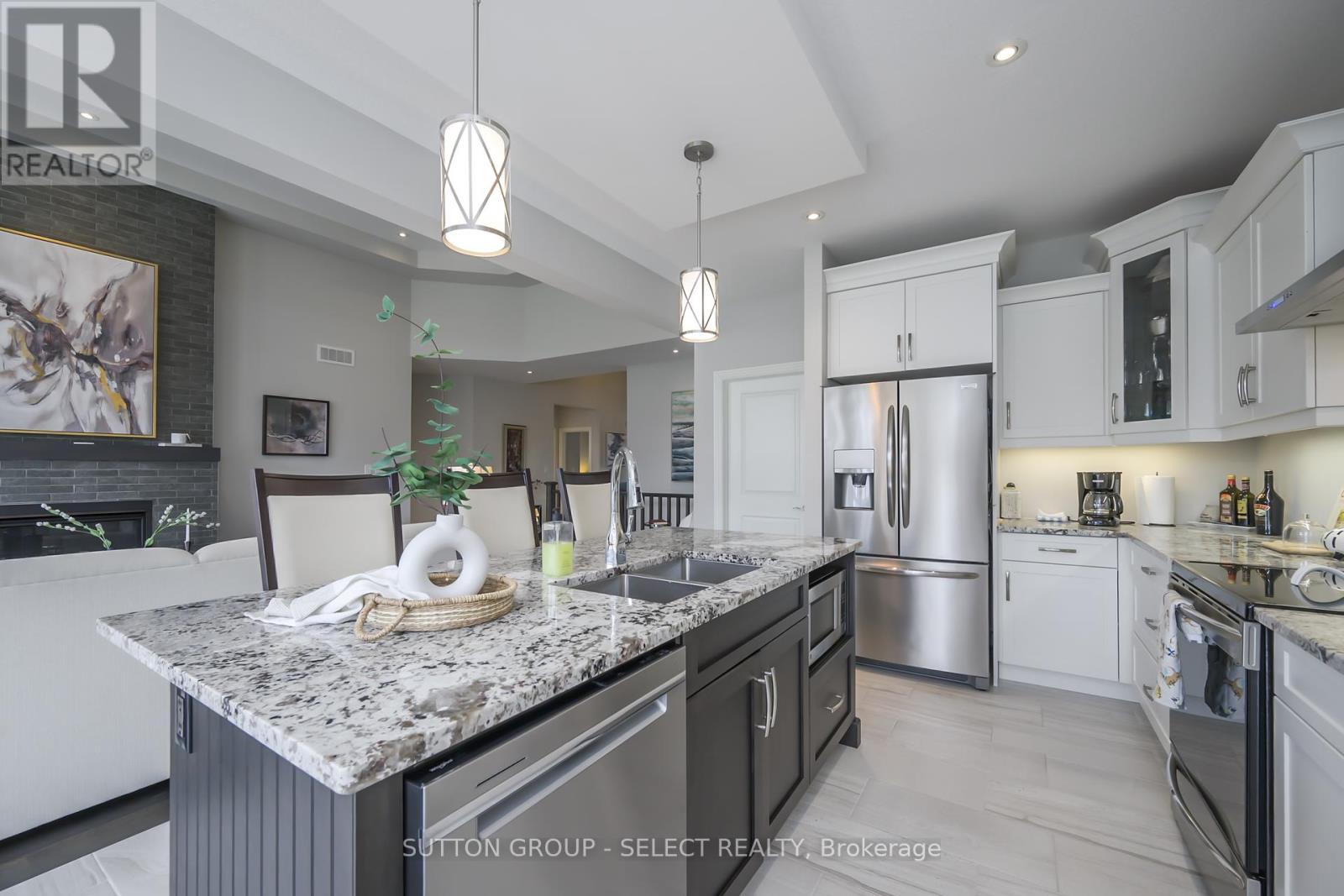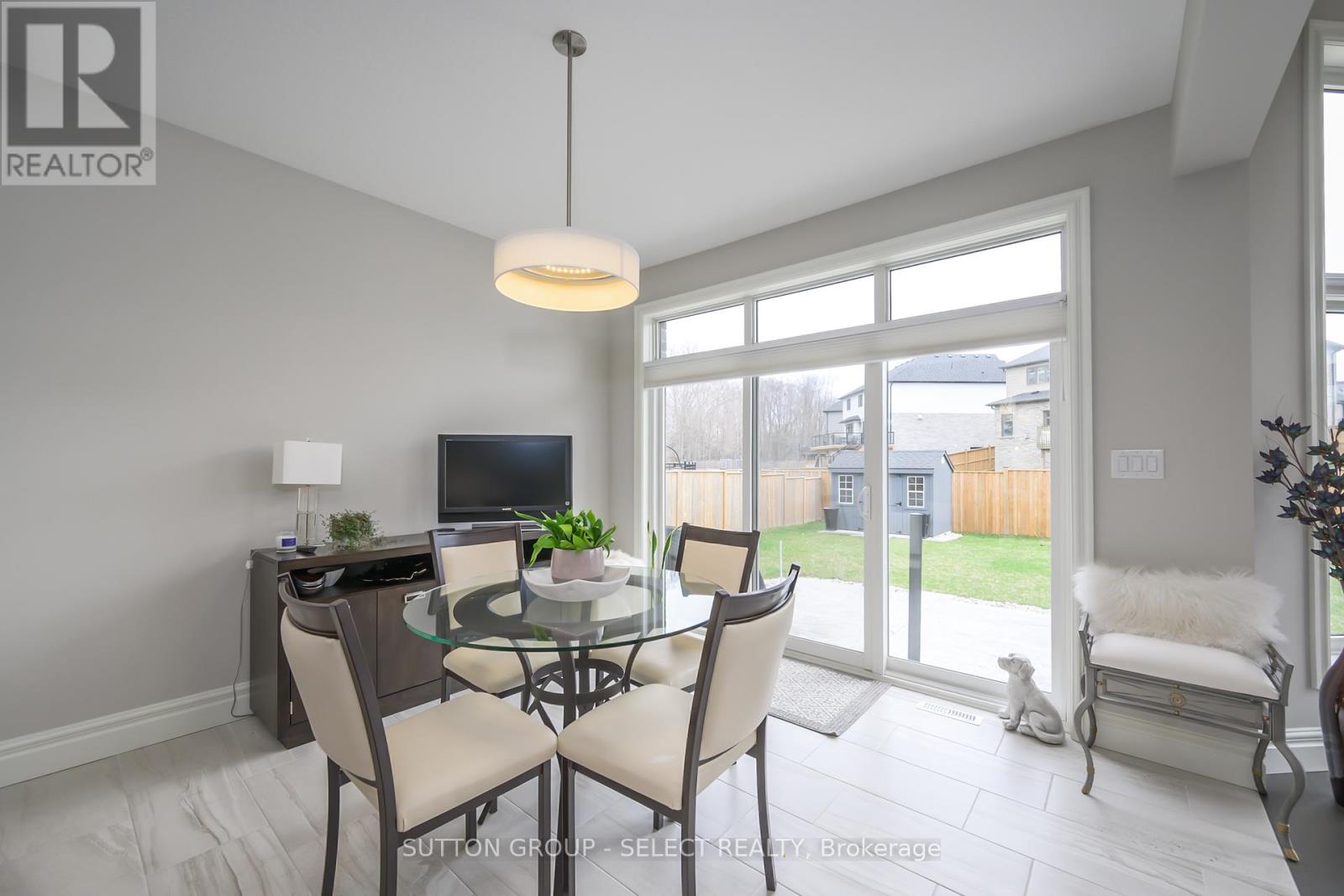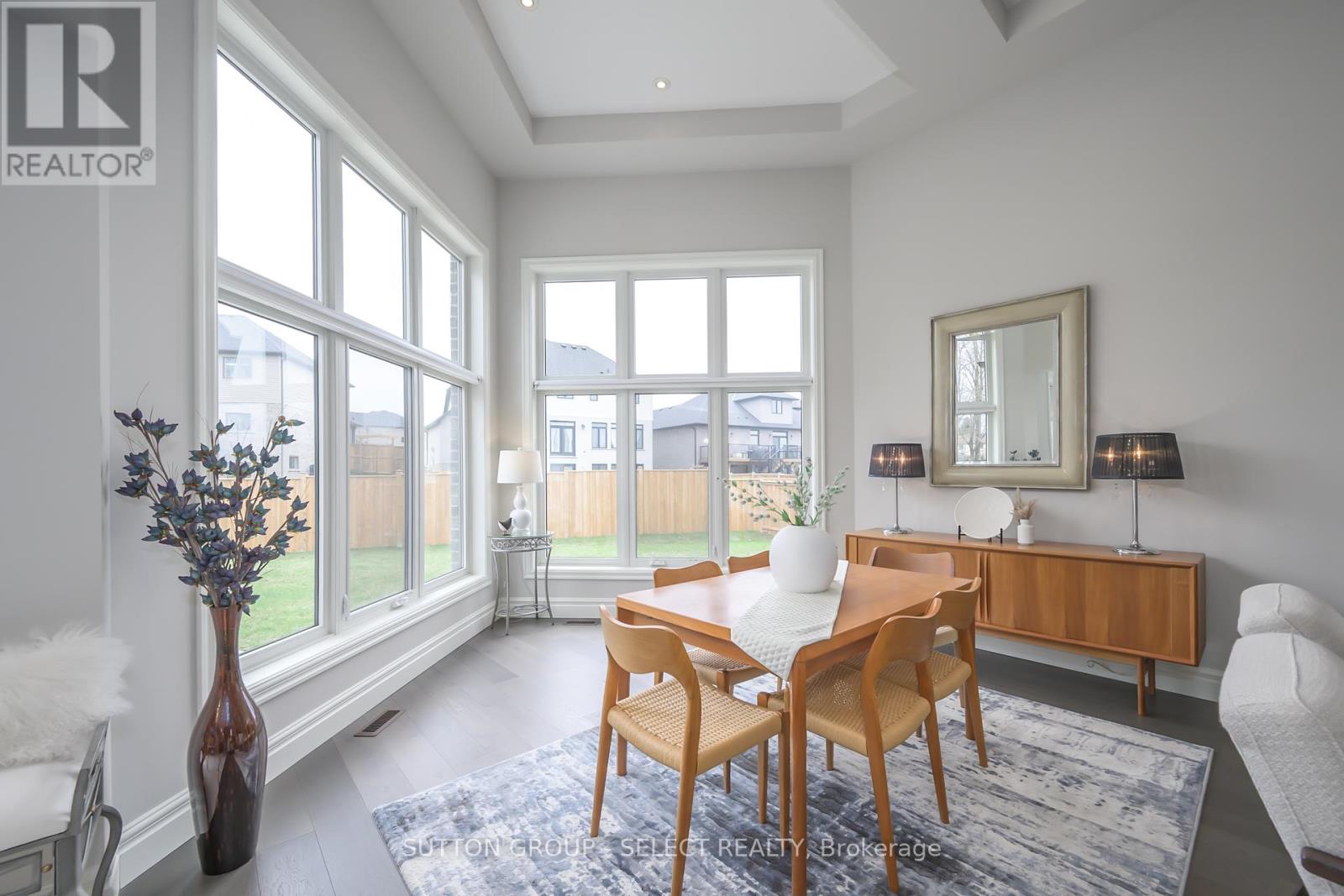3 Bedroom
2 Bathroom
1500 - 2000 sqft
Bungalow
Fireplace
Central Air Conditioning
Forced Air
Landscaped
$934,900
2+1 bedroom, 2 bathroom former model, in the heart of Timberwalk, just north of London. This bungalow offers, 1,814 sq ft on the main floor and a partially finished basement, it's a home that doesn't just check boxes it actually makes sense.Soaring windows and hardwood floors give the open-concept layout its energy, while the kitchen, complete with a centre island, makes a quiet argument for staying in more often. The great room is a conversation piece, in itself, thanks to its wall of windows and floor-to-ceiling fireplace that pulls the whole space together.Two bedrooms upstairs include a well-sized primary with a walk-in closet. Downstairs, the partially finished basement offers a rec room, office nook and third bedroom ideal for guests, teens, hobbies, or whatever else your life throws at you. There is also a rough-in for a bathroom and loads of storage. The fully fenced yard, with stamped concrete patio, is a large and pied space, perfect for gardens or a pool. Don't miss this one! (id:49269)
Property Details
|
MLS® Number
|
X12068262 |
|
Property Type
|
Single Family |
|
Community Name
|
Ilderton |
|
EquipmentType
|
Water Heater |
|
Features
|
Flat Site, Sump Pump |
|
ParkingSpaceTotal
|
4 |
|
RentalEquipmentType
|
Water Heater |
|
Structure
|
Porch, Patio(s), Shed |
Building
|
BathroomTotal
|
2 |
|
BedroomsAboveGround
|
2 |
|
BedroomsBelowGround
|
1 |
|
BedroomsTotal
|
3 |
|
Age
|
0 To 5 Years |
|
Amenities
|
Fireplace(s) |
|
Appliances
|
Garage Door Opener Remote(s), Water Heater, Dishwasher, Dryer, Stove, Washer, Refrigerator |
|
ArchitecturalStyle
|
Bungalow |
|
BasementDevelopment
|
Partially Finished |
|
BasementType
|
Full (partially Finished) |
|
ConstructionStyleAttachment
|
Detached |
|
CoolingType
|
Central Air Conditioning |
|
ExteriorFinish
|
Brick, Stone |
|
FireplacePresent
|
Yes |
|
FireplaceTotal
|
1 |
|
FoundationType
|
Poured Concrete |
|
HeatingFuel
|
Natural Gas |
|
HeatingType
|
Forced Air |
|
StoriesTotal
|
1 |
|
SizeInterior
|
1500 - 2000 Sqft |
|
Type
|
House |
|
UtilityWater
|
Municipal Water |
Parking
Land
|
Acreage
|
No |
|
FenceType
|
Fenced Yard |
|
LandscapeFeatures
|
Landscaped |
|
Sewer
|
Sanitary Sewer |
|
SizeDepth
|
136 Ft |
|
SizeFrontage
|
46 Ft ,1 In |
|
SizeIrregular
|
46.1 X 136 Ft ; 88'x118' |
|
SizeTotalText
|
46.1 X 136 Ft ; 88'x118' |
|
ZoningDescription
|
Ur 1-25 |
Rooms
| Level |
Type |
Length |
Width |
Dimensions |
|
Basement |
Recreational, Games Room |
5.67 m |
4.23 m |
5.67 m x 4.23 m |
|
Basement |
Bedroom |
3.47 m |
3.08 m |
3.47 m x 3.08 m |
|
Basement |
Office |
2.43 m |
2.37 m |
2.43 m x 2.37 m |
|
Main Level |
Foyer |
3.96 m |
2.44 m |
3.96 m x 2.44 m |
|
Main Level |
Kitchen |
3.96 m |
6.39 m |
3.96 m x 6.39 m |
|
Main Level |
Great Room |
5.82 m |
4.36 m |
5.82 m x 4.36 m |
|
Main Level |
Primary Bedroom |
4.27 m |
4.21 m |
4.27 m x 4.21 m |
|
Main Level |
Bedroom |
3.66 m |
3.44 m |
3.66 m x 3.44 m |
|
Main Level |
Laundry Room |
3.51 m |
2.1 m |
3.51 m x 2.1 m |
https://www.realtor.ca/real-estate/28134853/39-violet-court-middlesex-centre-ilderton-ilderton




































