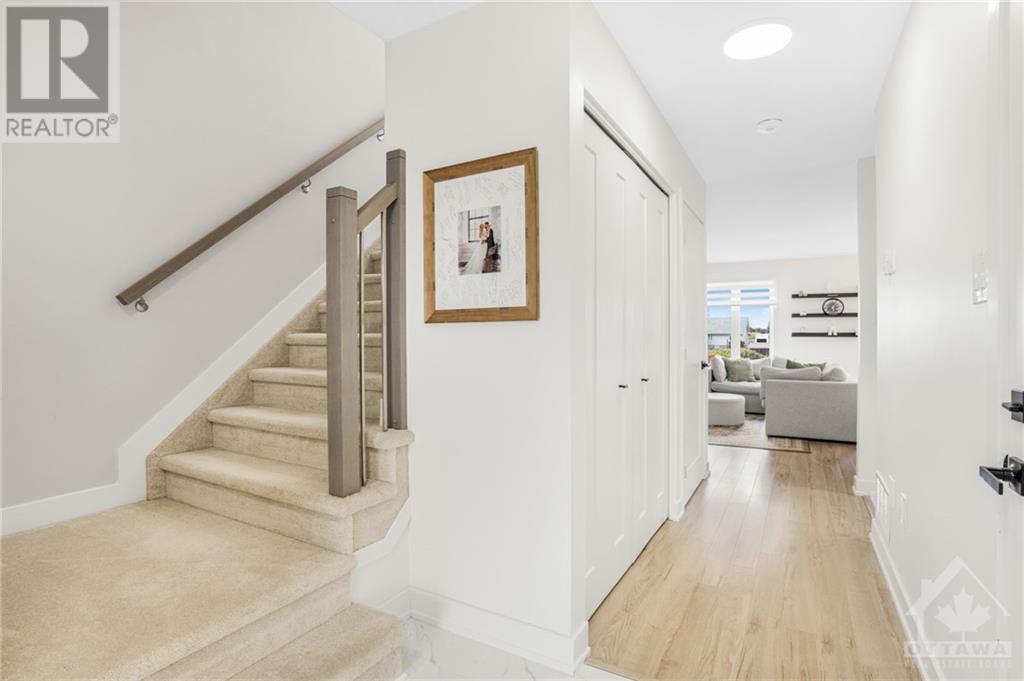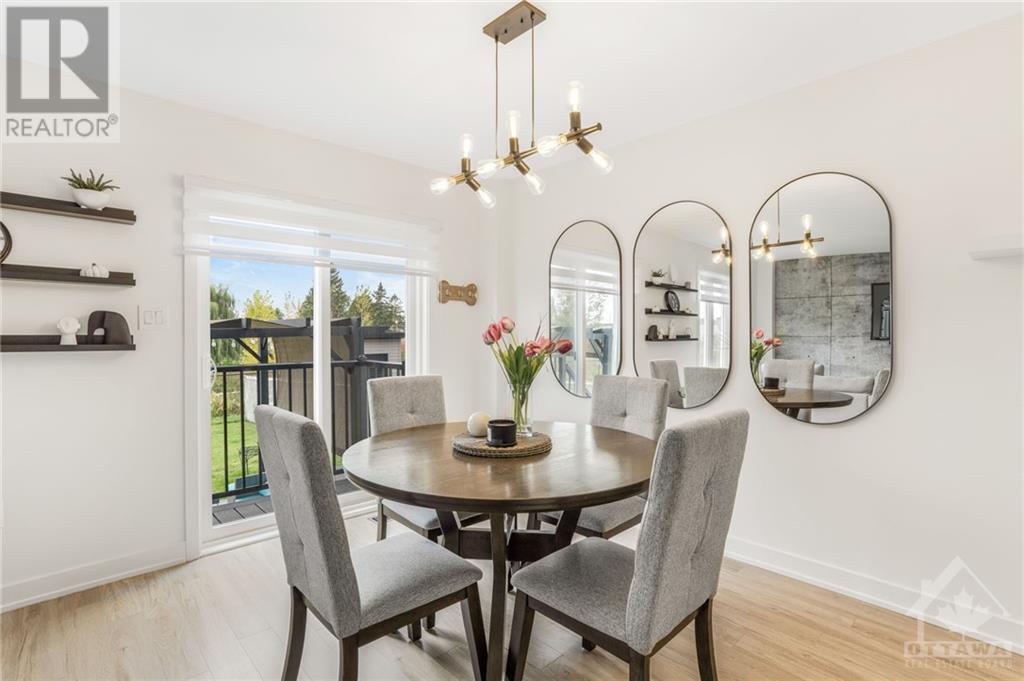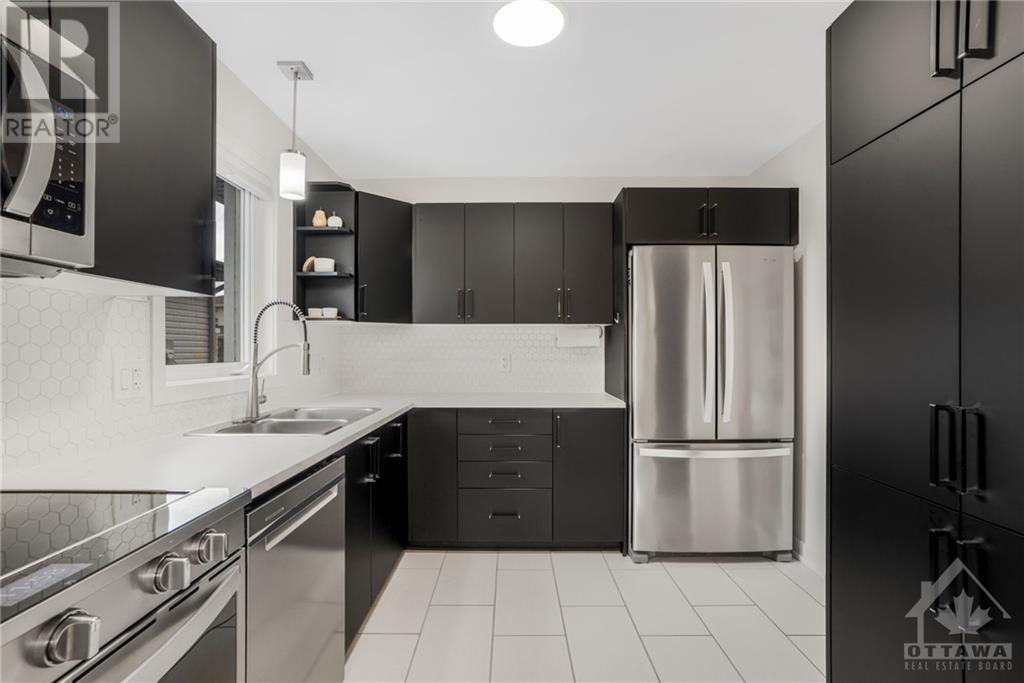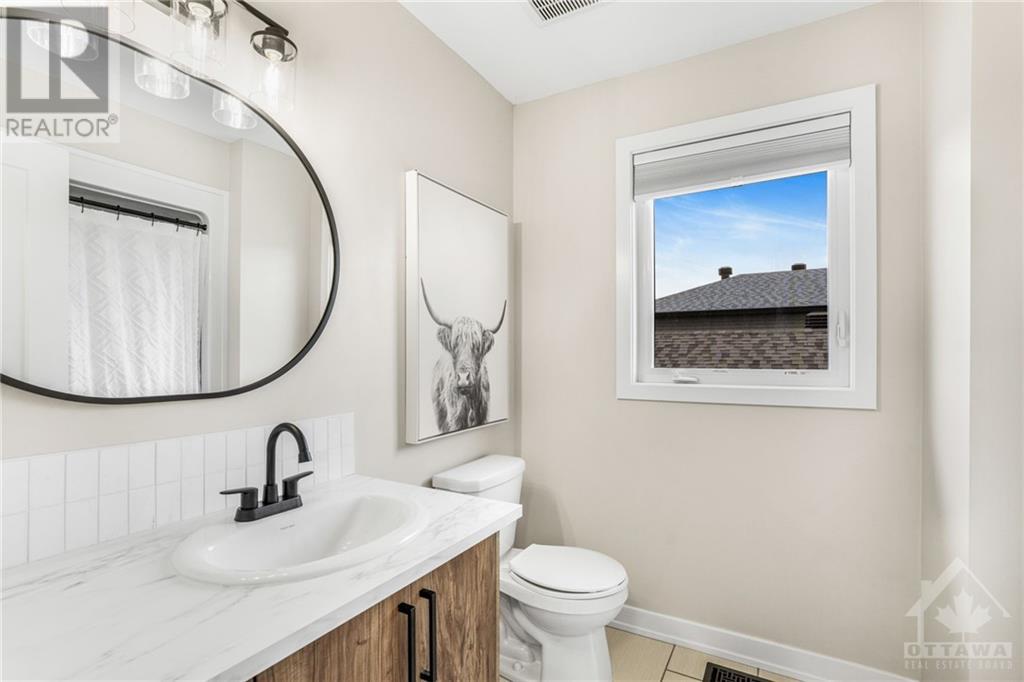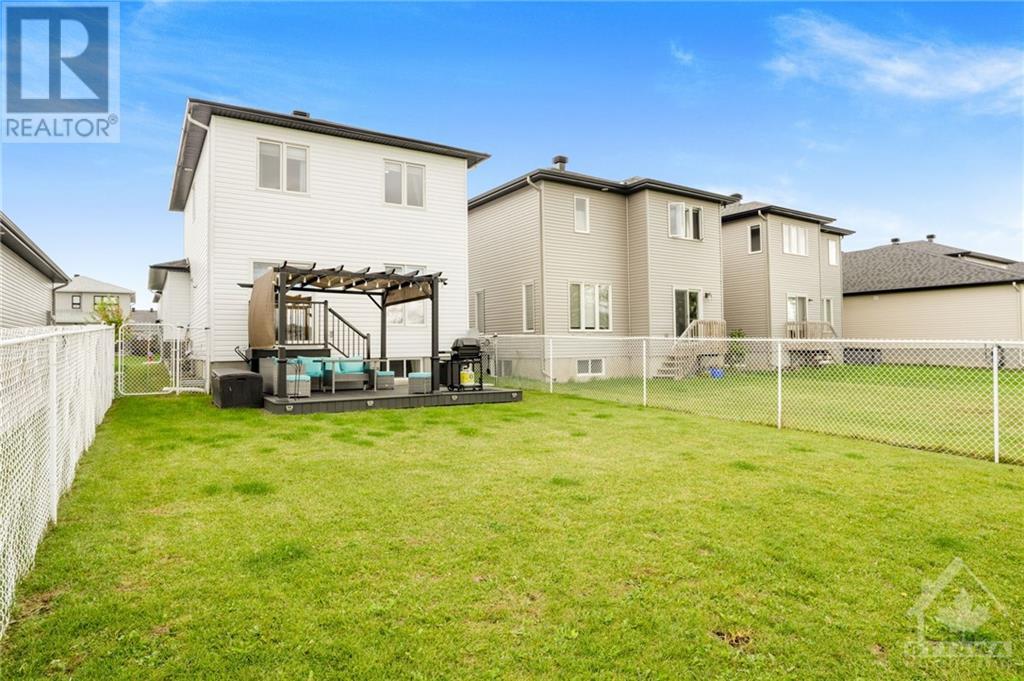4 Bedroom
2 Bathroom
Central Air Conditioning
Forced Air
$569,000
Welcome to 390 Trillium Circle, a beautiful two-story home built in 2021. This immaculate property offers 3+1 bedrooms, 2 bathrooms, and an insulated single-car garage. Located on a desirable family oriented street in Wendover, the home sits on a lot with no rear neighbours, backing onto a peaceful pond, and is only about 35 minutes from Ottawa. The main floor features quality laminate and ceramic flooring, modern gourmet kitchen with high end stainless steel appliances, a formal dining and living room overlooking the backyard. The upper level includes a large primary bedroom with laminate flooring, two additional bedrooms, and a main bathroom. The fully finished basement has an oversized bedroom that could also be used has a recreational room; laundry area. The backyard offers plenty of deck space, an enclosed gazebo, and a fully fenced yard. Situated on a quiet street, walking distance to Wendover Marina, parks, shopping and more. BOOK YOUR PRIVATE SHOWING TODAY!!!! (id:49269)
Property Details
|
MLS® Number
|
1415471 |
|
Property Type
|
Single Family |
|
Neigbourhood
|
WENDOVER |
|
AmenitiesNearBy
|
Golf Nearby, Water Nearby |
|
CommunicationType
|
Internet Access |
|
CommunityFeatures
|
Family Oriented |
|
Features
|
Automatic Garage Door Opener |
|
ParkingSpaceTotal
|
3 |
Building
|
BathroomTotal
|
2 |
|
BedroomsAboveGround
|
3 |
|
BedroomsBelowGround
|
1 |
|
BedroomsTotal
|
4 |
|
Appliances
|
Refrigerator, Dishwasher, Dryer, Stove, Washer, Blinds |
|
BasementDevelopment
|
Finished |
|
BasementType
|
Full (finished) |
|
ConstructedDate
|
2021 |
|
ConstructionStyleAttachment
|
Detached |
|
CoolingType
|
Central Air Conditioning |
|
ExteriorFinish
|
Brick, Siding |
|
Fixture
|
Drapes/window Coverings |
|
FlooringType
|
Wall-to-wall Carpet, Laminate, Ceramic |
|
FoundationType
|
Poured Concrete |
|
HalfBathTotal
|
1 |
|
HeatingFuel
|
Natural Gas |
|
HeatingType
|
Forced Air |
|
StoriesTotal
|
2 |
|
Type
|
House |
|
UtilityWater
|
Municipal Water |
Parking
Land
|
Acreage
|
No |
|
LandAmenities
|
Golf Nearby, Water Nearby |
|
Sewer
|
Municipal Sewage System |
|
SizeDepth
|
109 Ft ,11 In |
|
SizeFrontage
|
34 Ft |
|
SizeIrregular
|
33.99 Ft X 109.92 Ft |
|
SizeTotalText
|
33.99 Ft X 109.92 Ft |
|
ZoningDescription
|
Residential |
Rooms
| Level |
Type |
Length |
Width |
Dimensions |
|
Second Level |
Bedroom |
|
|
10’1” x 10’1” |
|
Second Level |
Bedroom |
|
|
12’3” x 9’6” |
|
Second Level |
3pc Bathroom |
|
|
6’5” x 5’1” |
|
Second Level |
Primary Bedroom |
|
|
16’6” x 13’7” |
|
Lower Level |
Bedroom |
|
|
9’9” x 18’5” |
|
Lower Level |
Storage |
|
|
Measurements not available |
|
Main Level |
Dining Room |
|
|
10’11” x 9’1” |
|
Main Level |
2pc Bathroom |
|
|
4’7” x 4’11” |
|
Main Level |
Kitchen |
|
|
10’7” x 9’5” |
|
Main Level |
Living Room |
|
|
15’11” x 10’10” |
Utilities
https://www.realtor.ca/real-estate/27518898/390-trillium-circle-wendover-wendover






