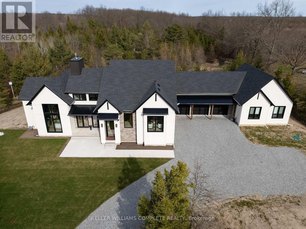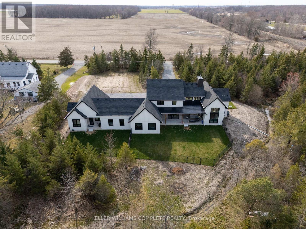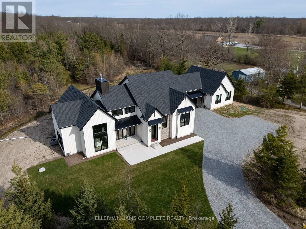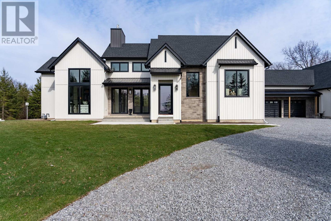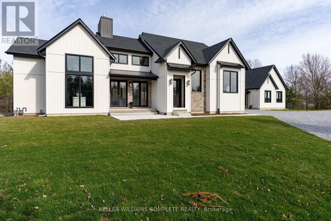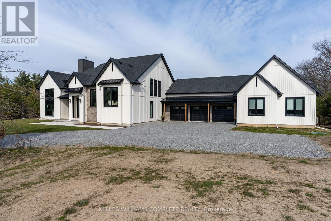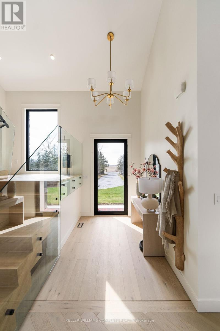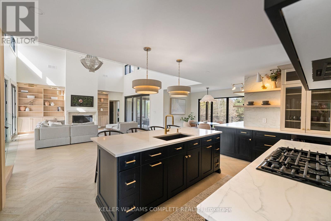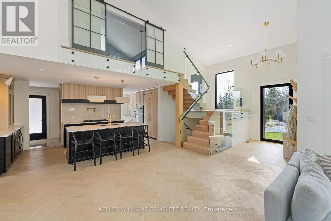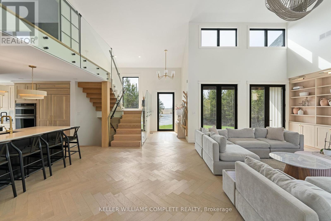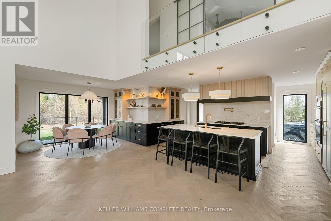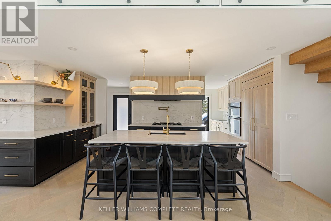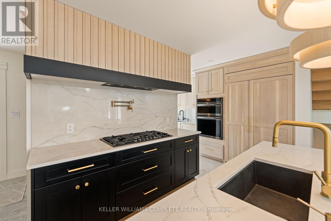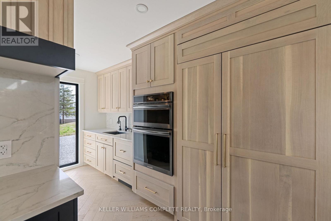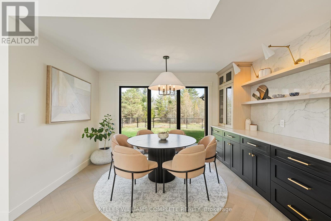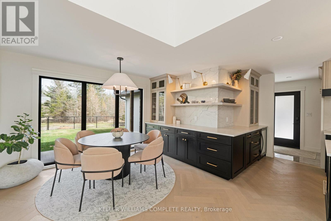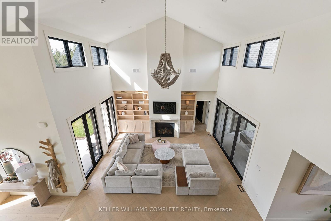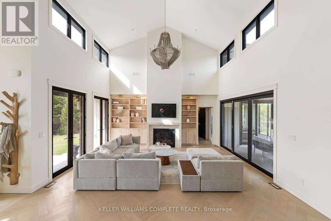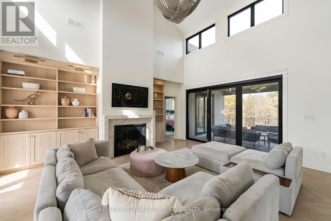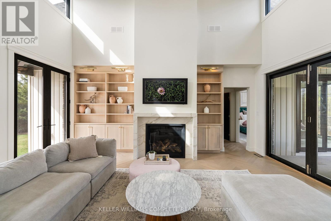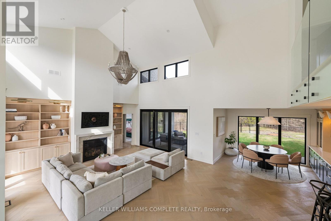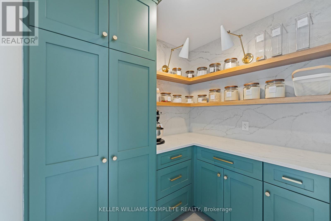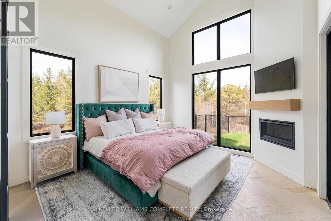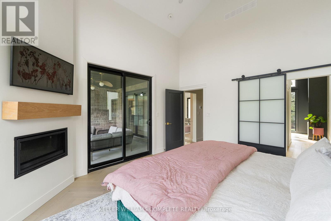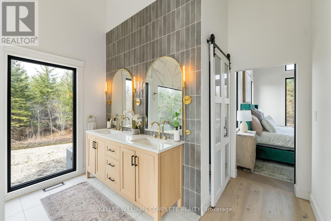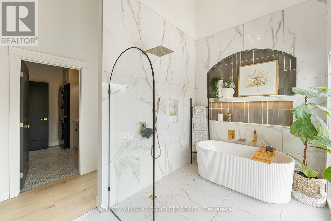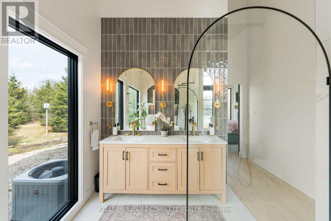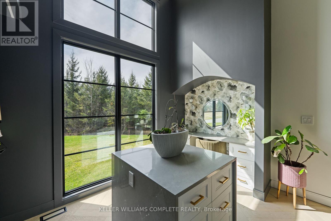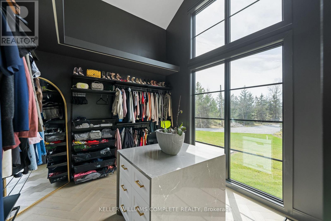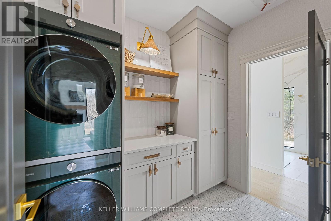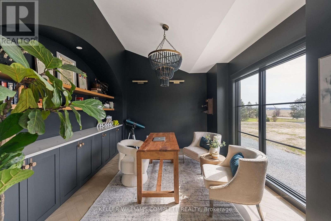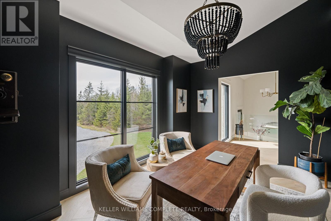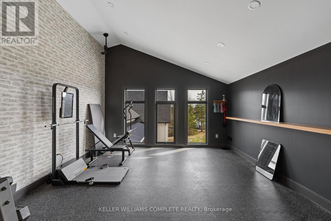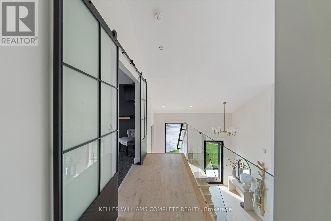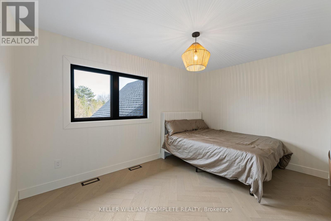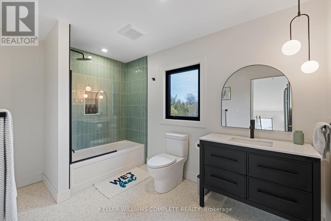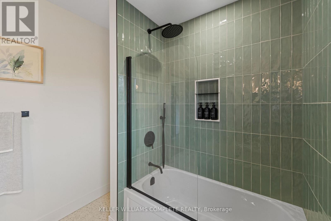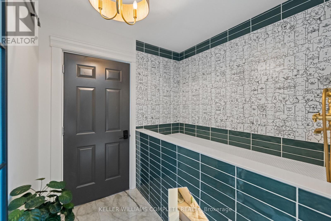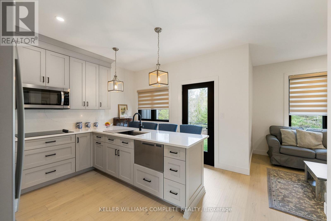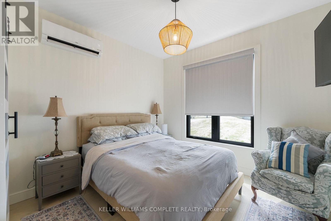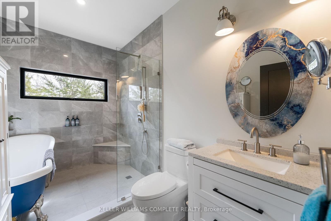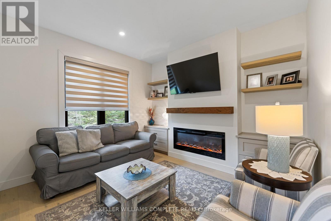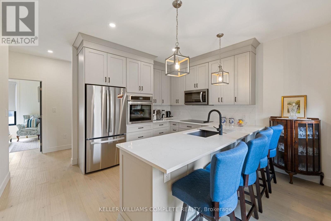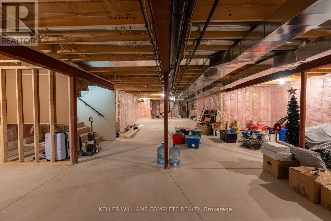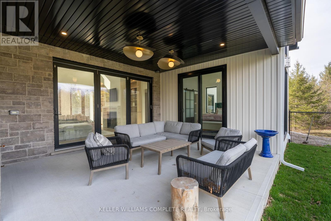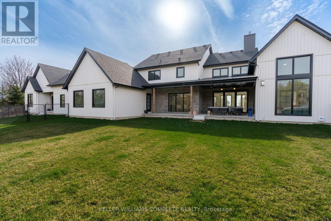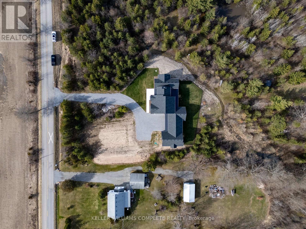3 Bedroom
4 Bathroom
3500 - 5000 sqft
Fireplace
Central Air Conditioning
Forced Air
Acreage
$2,099,000
Welcome to this absolutely stunning custom-built bungalow with loft, completed in 2024, nestled on just under 6 acres of serene land. From the moment you step through the front door, you'll be captivated by the open-concept layout, soaring cathedral ceilings, and an abundance of natural light streaming through oversized black-trimmed windows. Designed with both elegance and functionality in mind, the main living area features herringbone-pattern hardwood floors, a striking built-in gas fireplace with custom shelving, and expansive sliding patio doors that lead to a fully covered, private outdoor retreat perfect for entertaining or enjoying peaceful evenings. The dining room is tucked into a cozy nook, complete with built-in cabinetry and shelving for stylish, ample storage. The kitchen is truly a chefs dream, boasting black lower cabinets, natural oak uppers, granite countertops, a gas cooktop, a spacious butlers pantry, and storage galore. The luxurious primary suite is its own private escape, with patio doors to the covered deck, a gas fireplace, a spa-like ensuite, and a walk-in closet featuring a center island and built-in vanity. Also on the main level, you'll find a gorgeous laundry room, a chic powder room, and a thoughtfully designed mudroom with a custom dog bath. Just up a few steps, a stunning library with custom shelving awaits, and the loft offers a fully equipped gym, an additional bedroom, and a 4-piece bath. But there's more this home also features a fully self-contained in-law suite on the opposite side of the 3-car garage, with its own private entrance, living room, kitchen, bedroom, laundry, and 4-piece bath. Every inch of this home has been meticulously crafted with no detail overlooked. Its truly one-of-a-kind and checks every box on your dream home list. (id:49269)
Property Details
|
MLS® Number
|
X12082955 |
|
Property Type
|
Single Family |
|
Community Name
|
873 - Bethel |
|
EquipmentType
|
Water Heater |
|
Features
|
In-law Suite |
|
ParkingSpaceTotal
|
8 |
|
RentalEquipmentType
|
Water Heater |
Building
|
BathroomTotal
|
4 |
|
BedroomsAboveGround
|
3 |
|
BedroomsTotal
|
3 |
|
Age
|
0 To 5 Years |
|
Appliances
|
Garage Door Opener Remote(s), Oven - Built-in |
|
BasementDevelopment
|
Unfinished |
|
BasementType
|
Full (unfinished) |
|
ConstructionStyleAttachment
|
Detached |
|
CoolingType
|
Central Air Conditioning |
|
ExteriorFinish
|
Vinyl Siding, Brick |
|
FireplacePresent
|
Yes |
|
FoundationType
|
Poured Concrete |
|
HalfBathTotal
|
1 |
|
HeatingFuel
|
Natural Gas |
|
HeatingType
|
Forced Air |
|
StoriesTotal
|
2 |
|
SizeInterior
|
3500 - 5000 Sqft |
|
Type
|
House |
Parking
Land
|
Acreage
|
Yes |
|
Sewer
|
Septic System |
|
SizeDepth
|
740 Ft |
|
SizeFrontage
|
348 Ft |
|
SizeIrregular
|
348 X 740 Ft |
|
SizeTotalText
|
348 X 740 Ft|5 - 9.99 Acres |
|
ZoningDescription
|
Ru1 A |
Rooms
| Level |
Type |
Length |
Width |
Dimensions |
|
Second Level |
Exercise Room |
4.42 m |
4.15 m |
4.42 m x 4.15 m |
|
Second Level |
Bedroom 2 |
4.15 m |
2.83 m |
4.15 m x 2.83 m |
|
Second Level |
Bathroom |
|
|
Measurements not available |
|
Main Level |
Living Room |
5.52 m |
4.22 m |
5.52 m x 4.22 m |
|
Main Level |
Kitchen |
4 m |
3.66 m |
4 m x 3.66 m |
|
Main Level |
Living Room |
3.35 m |
2.44 m |
3.35 m x 2.44 m |
|
Main Level |
Bedroom |
3.23 m |
3.05 m |
3.23 m x 3.05 m |
|
Main Level |
Laundry Room |
2.29 m |
1.55 m |
2.29 m x 1.55 m |
|
Main Level |
Bathroom |
|
|
Measurements not available |
|
Main Level |
Kitchen |
5.43 m |
4.57 m |
5.43 m x 4.57 m |
|
Main Level |
Dining Room |
3.69 m |
2.16 m |
3.69 m x 2.16 m |
|
Main Level |
Mud Room |
2.2 m |
2.13 m |
2.2 m x 2.13 m |
|
Main Level |
Pantry |
1.55 m |
1.55 m |
1.55 m x 1.55 m |
|
Main Level |
Laundry Room |
2.47 m |
2.07 m |
2.47 m x 2.07 m |
|
Main Level |
Primary Bedroom |
4.3 m |
3.69 m |
4.3 m x 3.69 m |
|
Main Level |
Bathroom |
3.69 m |
2.18 m |
3.69 m x 2.18 m |
|
Main Level |
Other |
3.69 m |
3.05 m |
3.69 m x 3.05 m |
|
Main Level |
Bathroom |
|
|
Measurements not available |
|
In Between |
Library |
4.15 m |
3.35 m |
4.15 m x 3.35 m |
https://www.realtor.ca/real-estate/28168160/3901-white-road-port-colborne-bethel-873-bethel

