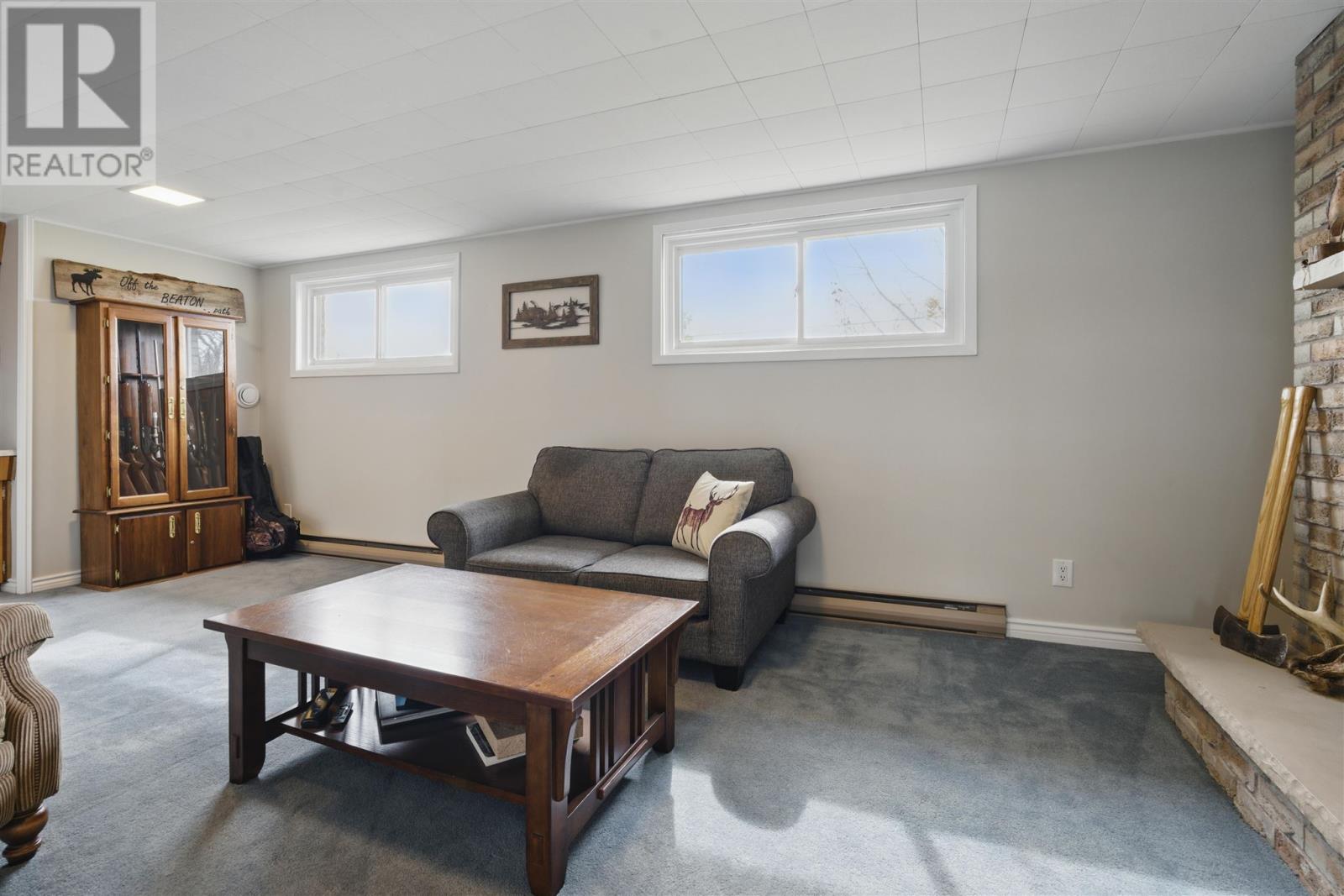4 Bedroom
2 Bathroom
1290 sqft
Fireplace
Central Air Conditioning
Forced Air
$529,900
Welcome to this inviting 4 bedroom, 1.5 bath home located in a convenient family-friendly neighborhood near great schools, shopping & dining. This home features a brand new professionally installed, quality kitchen with modern finishes and a clear view of the back yard, perfect for everyday living and entertaining. This home also boasts a jetted tub, updated lighting and flooring, and a new garden door that leads to a spacious back deck. The cozy rec-room offers a welcoming space to relax, complete with a gas fireplace, wet bar, and oversized windows that fill the space with natural light. Enjoy year-round comfort with gas forced-air heating (newly converted in 2024) & central air conditioning. A standout feature is the walk-out basement, providing direct access to the backyard and adding functionality to the lower level, which includes generous storage, potential for additional finished space, and new energy-efficient windows. Outside, the detached, fully finished garage, equipped with its own gas heating, adds excellent versatility, ideal for a workshop, studio, or extra storage. Additional features include a carport, storage shed, privacy fencing, and a wide driveway with side-by-side parking. Freshly painted throughout and loaded with major updates, this home is ready to move in and enjoy from day one! (id:49269)
Property Details
|
MLS® Number
|
SM250957 |
|
Property Type
|
Single Family |
|
Community Name
|
Sault Ste. Marie |
|
Features
|
Paved Driveway |
|
StorageType
|
Storage Shed |
|
Structure
|
Deck, Shed |
Building
|
BathroomTotal
|
2 |
|
BedroomsAboveGround
|
3 |
|
BedroomsBelowGround
|
1 |
|
BedroomsTotal
|
4 |
|
Appliances
|
Microwave Built-in, Dishwasher, Wet Bar, Jetted Tub, Stove, Dryer, Microwave, Washer |
|
BasementType
|
Full |
|
ConstructedDate
|
1974 |
|
ConstructionStyleAttachment
|
Detached |
|
CoolingType
|
Central Air Conditioning |
|
ExteriorFinish
|
Brick, Siding |
|
FireplacePresent
|
Yes |
|
FireplaceTotal
|
1 |
|
FoundationType
|
Poured Concrete |
|
HalfBathTotal
|
1 |
|
HeatingFuel
|
Natural Gas |
|
HeatingType
|
Forced Air |
|
SizeInterior
|
1290 Sqft |
|
UtilityWater
|
Municipal Water |
Parking
|
Garage
|
|
|
Carport
|
|
|
Detached Garage
|
|
|
Gravel
|
|
Land
|
AccessType
|
Road Access |
|
Acreage
|
No |
|
Sewer
|
Sanitary Sewer |
|
SizeDepth
|
194 Ft |
|
SizeFrontage
|
63.0000 |
|
SizeIrregular
|
63x194 |
|
SizeTotalText
|
63x194|under 1/2 Acre |
Rooms
| Level |
Type |
Length |
Width |
Dimensions |
|
Second Level |
Bedroom |
|
|
9.2 x 9.9 |
|
Second Level |
Bedroom |
|
|
12.7 x 11.11 |
|
Second Level |
Primary Bedroom |
|
|
13.9 x 14.2 |
|
Basement |
Recreation Room |
|
|
20.4 x 12.8 |
|
Basement |
Bedroom |
|
|
12.11 x 11.1 |
|
Basement |
Laundry Room |
|
|
20.10 x 11.4 |
|
Basement |
Storage |
|
|
12.10 x 20 |
|
Main Level |
Living Room |
|
|
13.10 x 21 |
|
Main Level |
Kitchen |
|
|
10.10 x 10.5 |
|
Main Level |
Dining Room |
|
|
10 x 10.5 |
Utilities
|
Electricity
|
Available |
|
Natural Gas
|
Available |
https://www.realtor.ca/real-estate/28258579/392-old-garden-river-rd-sault-ste-marie-sault-ste-marie








































