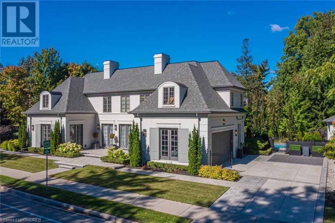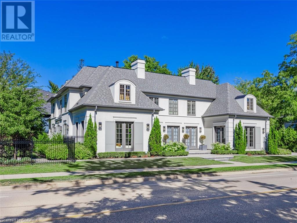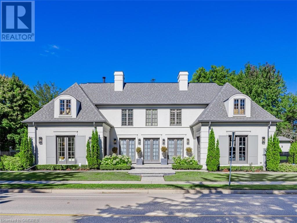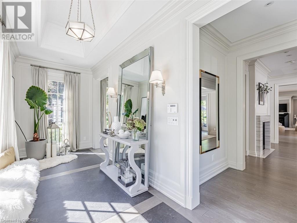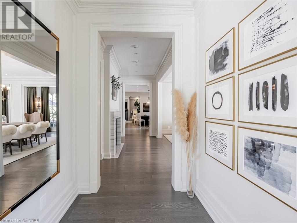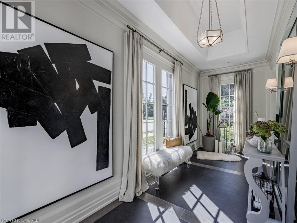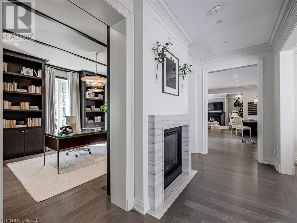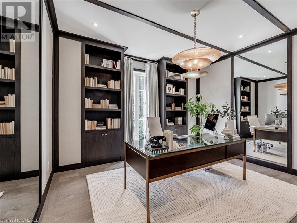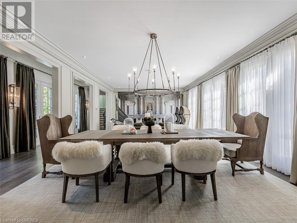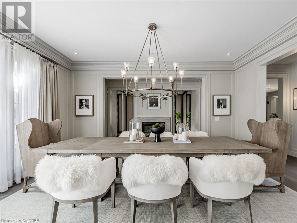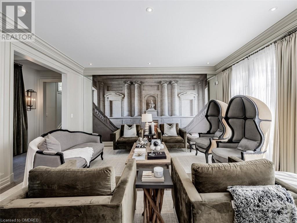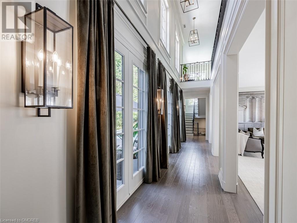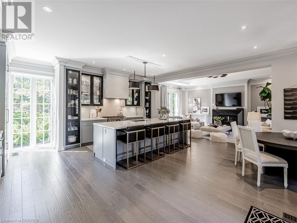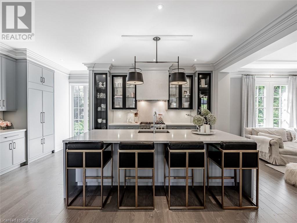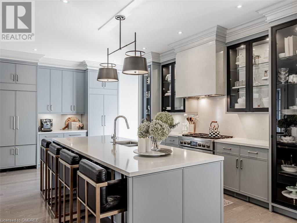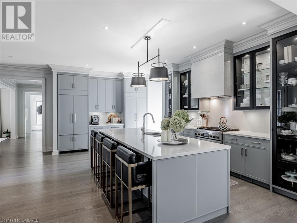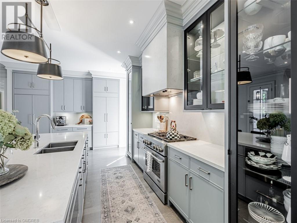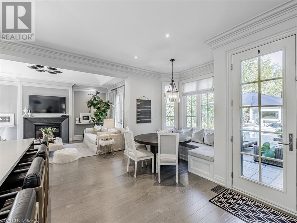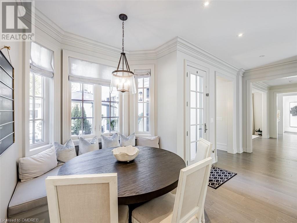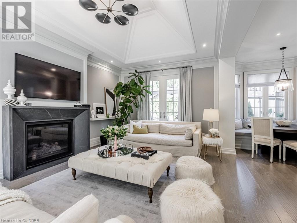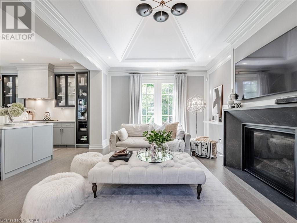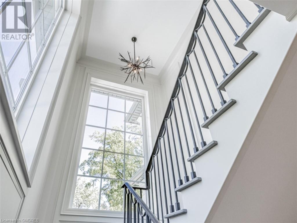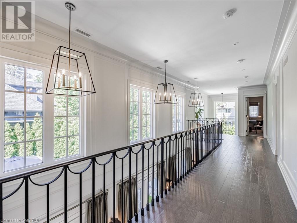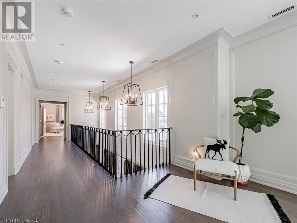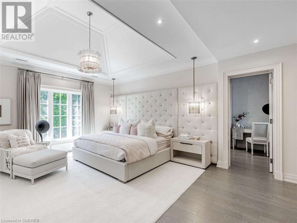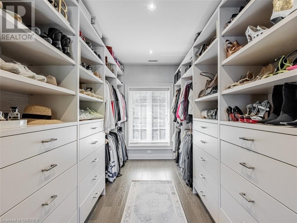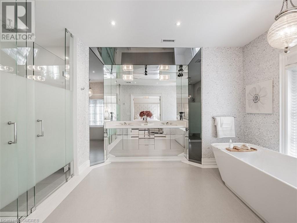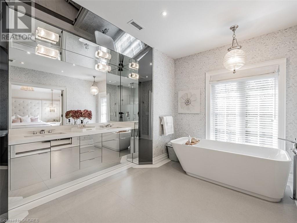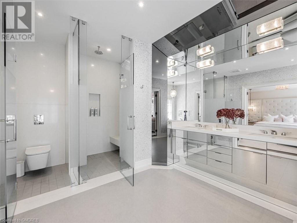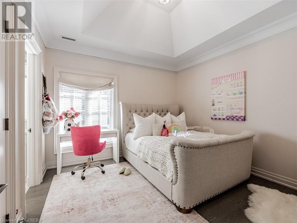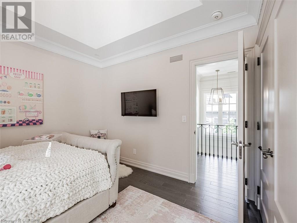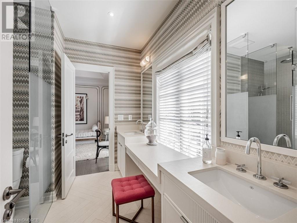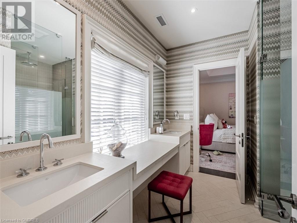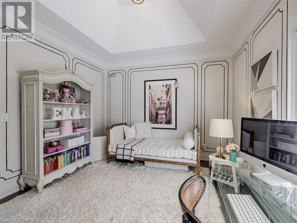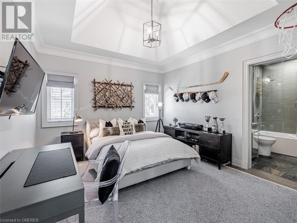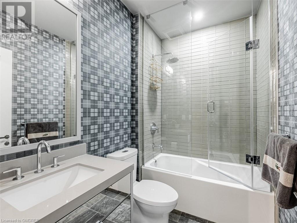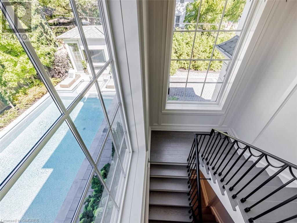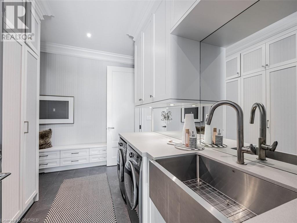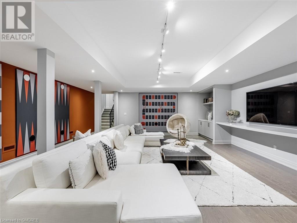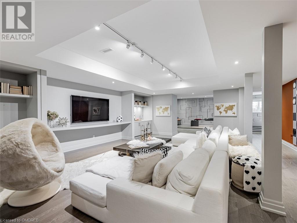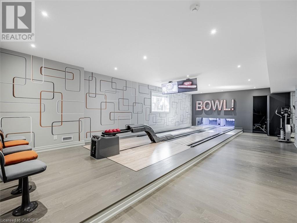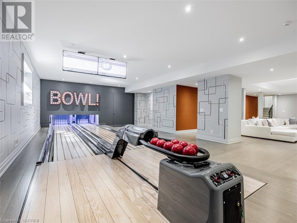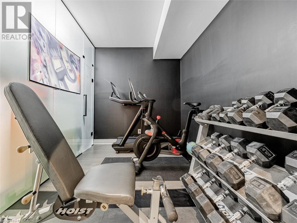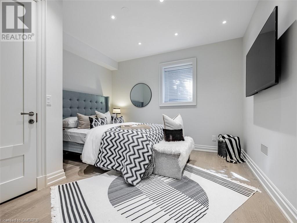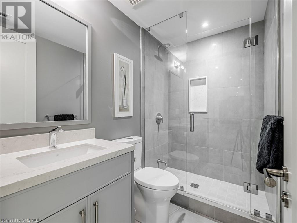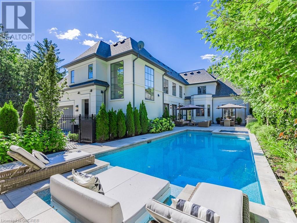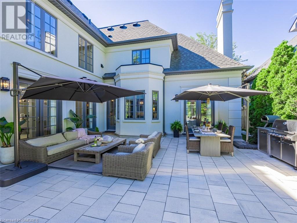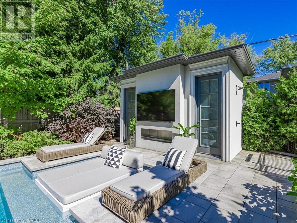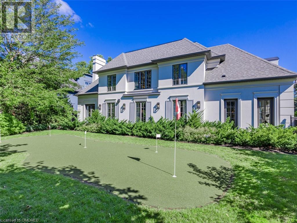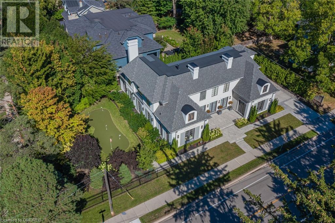5 Bedroom
6 Bathroom
7000
2 Level
Inground Pool
Central Air Conditioning
Forced Air
Lawn Sprinkler
$6,688,000
Nestled within one of Oakville's esteemed neighborhoods, this exceptional residence epitomizes luxury living. Boasting proximity to the lake, renowned schools, tennis courts, parks, and various amenities, this property offers a blend of convenience and exclusivity. Upon entering, guests are welcomed by an exquisite interior spanning over 5,000 square feet of above-grade living space. The detached home showcases a distinctive architectural design and impeccable artisanship, radiating elegance. Crafted to emulate a lavish retreat, the residence features an array of amenities including an in-ground pool, hot tub, backyard putting green, a meticulously landscaped outdoor area complete with a bathroom and shower. Inside this dream showhome offers ample space for entertaining. In the kitchen, grey-blue cabinets with black uppers pair beautifully with a sleek quartz countertop and backsplash for a modern industrial look. A two-storey hallway connects the kitchen to the rest of the main floor and offers drama of its own with rich velvet drapes and a series of French doors. Enjoy this one of a kind basement including a bowling alley, a gym room, open-concept media room and a 5th guest bedroom. (id:49269)
Property Details
|
MLS® Number
|
40568785 |
|
Property Type
|
Single Family |
|
Amenities Near By
|
Golf Nearby, Hospital, Park, Place Of Worship, Playground, Public Transit, Schools, Shopping |
|
Community Features
|
Quiet Area |
|
Features
|
Automatic Garage Door Opener |
|
Parking Space Total
|
8 |
|
Pool Type
|
Inground Pool |
Building
|
Bathroom Total
|
6 |
|
Bedrooms Above Ground
|
4 |
|
Bedrooms Below Ground
|
1 |
|
Bedrooms Total
|
5 |
|
Appliances
|
Dishwasher, Dryer, Microwave, Refrigerator, Stove, Washer, Hot Tub |
|
Architectural Style
|
2 Level |
|
Basement Development
|
Finished |
|
Basement Type
|
Full (finished) |
|
Constructed Date
|
2018 |
|
Construction Style Attachment
|
Detached |
|
Cooling Type
|
Central Air Conditioning |
|
Exterior Finish
|
Stucco |
|
Fire Protection
|
Smoke Detectors, Alarm System |
|
Half Bath Total
|
1 |
|
Heating Fuel
|
Natural Gas |
|
Heating Type
|
Forced Air |
|
Stories Total
|
2 |
|
Size Interior
|
7000 |
|
Type
|
House |
|
Utility Water
|
Municipal Water |
Parking
Land
|
Access Type
|
Highway Access |
|
Acreage
|
No |
|
Land Amenities
|
Golf Nearby, Hospital, Park, Place Of Worship, Playground, Public Transit, Schools, Shopping |
|
Landscape Features
|
Lawn Sprinkler |
|
Sewer
|
Municipal Sewage System |
|
Size Depth
|
150 Ft |
|
Size Frontage
|
80 Ft |
|
Size Total Text
|
Under 1/2 Acre |
|
Zoning Description
|
Rl2-0 |
Rooms
| Level |
Type |
Length |
Width |
Dimensions |
|
Second Level |
4pc Bathroom |
|
|
Measurements not available |
|
Second Level |
4pc Bathroom |
|
|
Measurements not available |
|
Second Level |
5pc Bathroom |
|
|
Measurements not available |
|
Second Level |
Bedroom |
|
|
11'7'' x 11'5'' |
|
Second Level |
Bedroom |
|
|
11'7'' x 11'5'' |
|
Second Level |
Bedroom |
|
|
13'4'' x 12'2'' |
|
Second Level |
Primary Bedroom |
|
|
18'4'' x 14'3'' |
|
Lower Level |
4pc Bathroom |
|
|
Measurements not available |
|
Lower Level |
Games Room |
|
|
39'7'' x 18'3'' |
|
Lower Level |
Bedroom |
|
|
12'3'' x 12'2'' |
|
Lower Level |
Media |
|
|
25'3'' x 21'2'' |
|
Main Level |
3pc Bathroom |
|
|
Measurements not available |
|
Main Level |
2pc Bathroom |
|
|
Measurements not available |
|
Main Level |
Foyer |
|
|
18'9'' x 8'9'' |
|
Main Level |
Family Room |
|
|
18'9'' x 12'3'' |
|
Main Level |
Kitchen |
|
|
22'6'' x 22'3'' |
|
Main Level |
Dining Room |
|
|
13'8'' x 11'5'' |
|
Main Level |
Living Room |
|
|
27'5'' x 17'0'' |
https://www.realtor.ca/real-estate/26732096/393-maple-grove-drive-oakville

