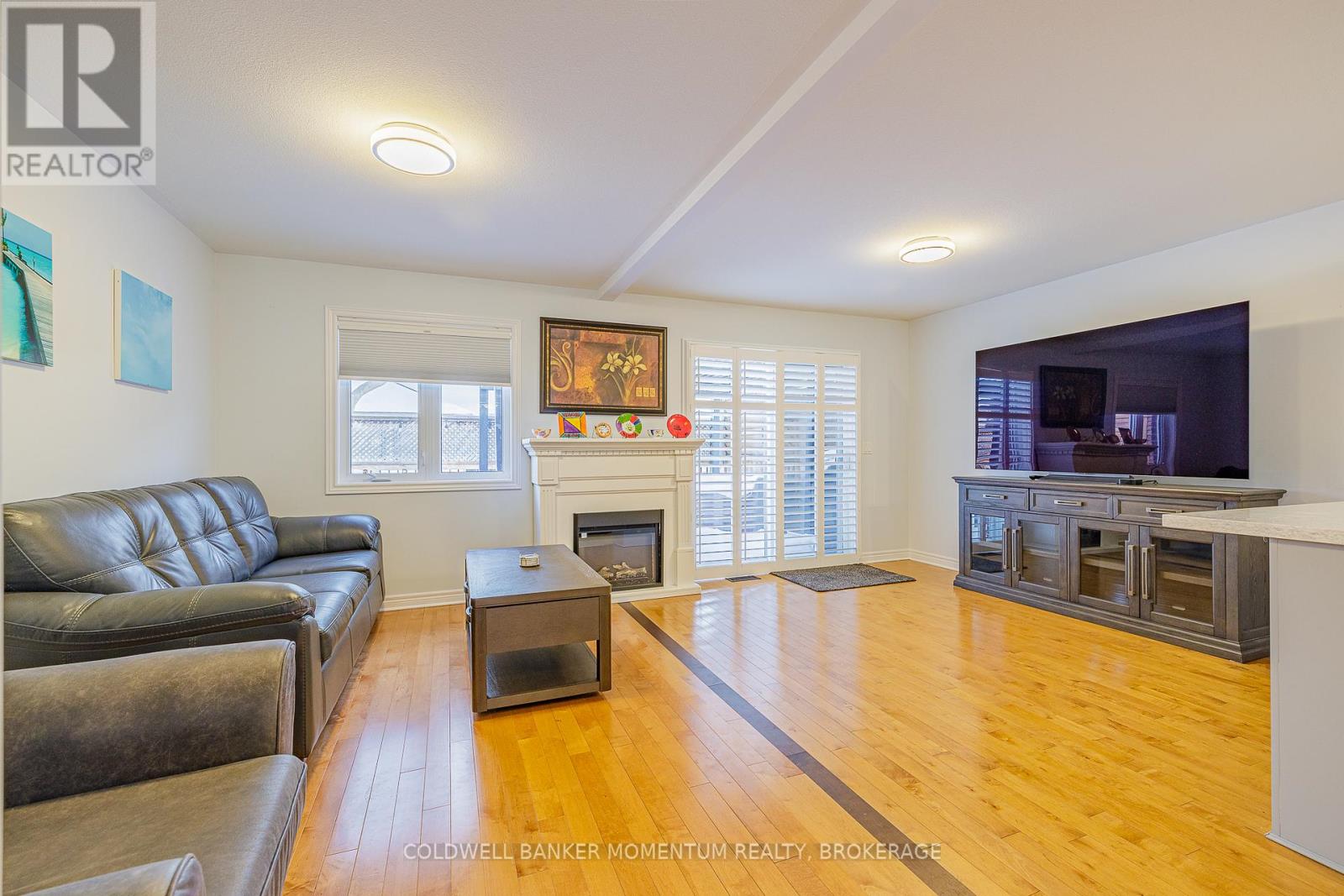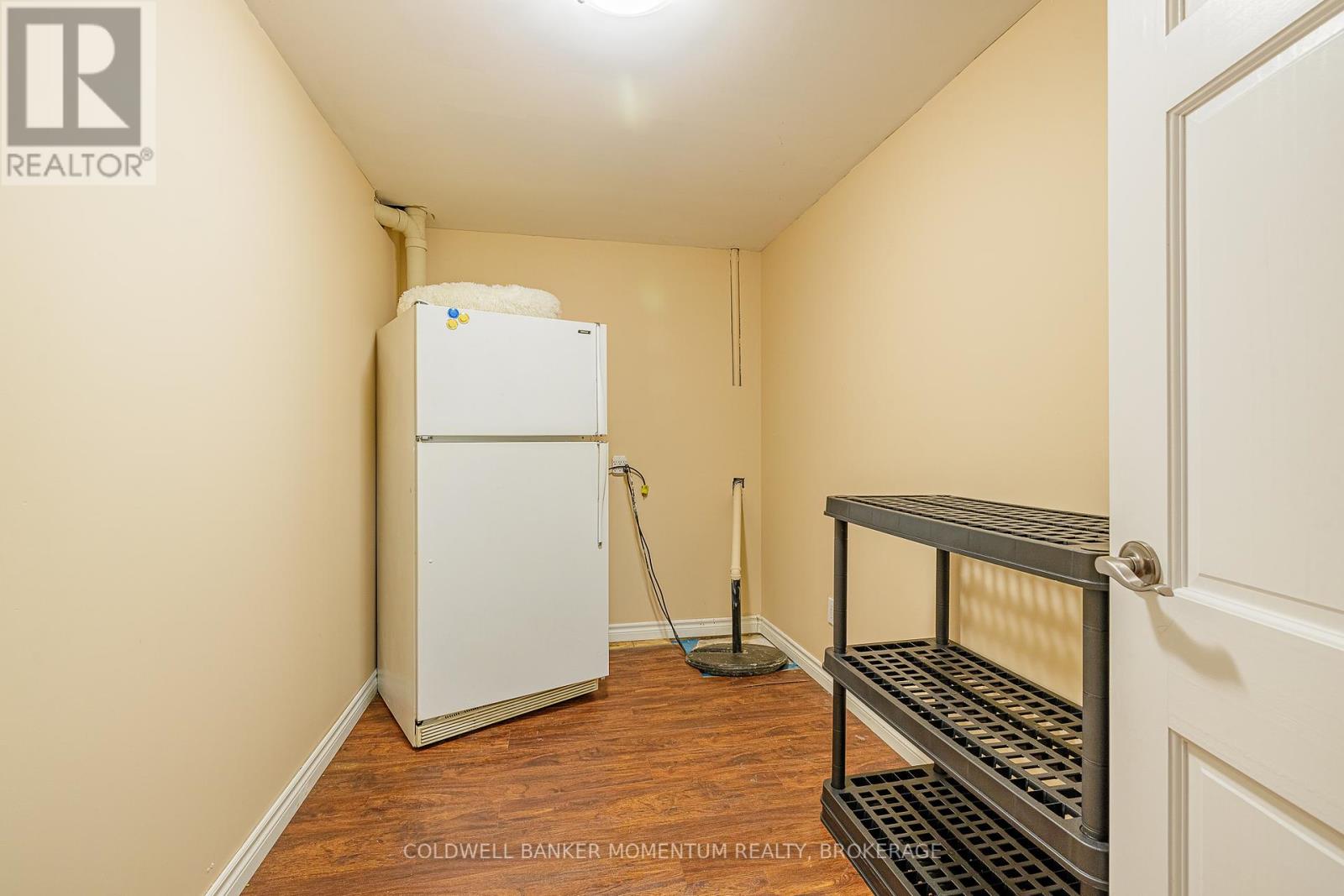2 Bedroom
3 Bathroom
1100 - 1500 sqft
Bungalow
Fireplace
Central Air Conditioning
Forced Air
Landscaped
$575,000
Welcome to the Prestigious Retirement Community of Cherry Hill. This is a Land Leased Community. This modern bungalow was created for the executive or the discerning retiree that enjoys luxury that this home offers. The main floor has no carpeting and offers hardwood flooring(in formal living room, family room and hallways.) Ceramic flooring in Kitchen, and both bathrooms on the main floor. Contemporary lighting and California Shutters throughout the main home. The Kitchen was renovated and offers state of the art quartz counters, backsplash(2023), Stainless steel appliances(Convection Oven) and so much storage for the modern chef. This bungalow boasts 3 bathrooms and a brand new shower in the ensuite(2023) as well as a partially finished basement. This plus an oversized garage, landscaped gardens and a rarity in the community a hot tub with privacy fencing on the back deck. This home is move in ready and is surrounded by wineries, hiking, access to Lake Ontario from Charles Daley Park, churches, restaurants and coffee shops. 5 minutes to the QEW and under 12 minutes to the St. Catharine's hospital. Come start your retirement in style and book your personal showing today. (id:49269)
Property Details
|
MLS® Number
|
X11968802 |
|
Property Type
|
Single Family |
|
Community Name
|
980 - Lincoln-Jordan/Vineland |
|
AmenitiesNearBy
|
Park, Place Of Worship |
|
EquipmentType
|
Water Heater |
|
Features
|
Flat Site, Carpet Free, Sump Pump |
|
ParkingSpaceTotal
|
3 |
|
RentalEquipmentType
|
Water Heater |
|
Structure
|
Deck |
Building
|
BathroomTotal
|
3 |
|
BedroomsAboveGround
|
1 |
|
BedroomsBelowGround
|
1 |
|
BedroomsTotal
|
2 |
|
Age
|
6 To 15 Years |
|
Amenities
|
Fireplace(s) |
|
Appliances
|
Hot Tub, Central Vacuum, Water Meter, All, Dishwasher, Dryer, Stove, Washer, Refrigerator |
|
ArchitecturalStyle
|
Bungalow |
|
BasementDevelopment
|
Finished |
|
BasementType
|
Full (finished) |
|
ConstructionStyleAttachment
|
Detached |
|
CoolingType
|
Central Air Conditioning |
|
ExteriorFinish
|
Vinyl Siding, Brick |
|
FireplacePresent
|
Yes |
|
FireplaceTotal
|
2 |
|
FoundationType
|
Poured Concrete |
|
HeatingFuel
|
Natural Gas |
|
HeatingType
|
Forced Air |
|
StoriesTotal
|
1 |
|
SizeInterior
|
1100 - 1500 Sqft |
|
Type
|
House |
|
UtilityWater
|
Municipal Water |
Parking
|
Attached Garage
|
|
|
Inside Entry
|
|
Land
|
Acreage
|
No |
|
LandAmenities
|
Park, Place Of Worship |
|
LandscapeFeatures
|
Landscaped |
|
Sewer
|
Sanitary Sewer |
|
SizeIrregular
|
Land Leased |
|
SizeTotalText
|
Land Leased |
|
ZoningDescription
|
R2 |
Rooms
| Level |
Type |
Length |
Width |
Dimensions |
|
Basement |
Bedroom |
4.7 m |
3.14 m |
4.7 m x 3.14 m |
|
Basement |
Bathroom |
3.39 m |
2.13 m |
3.39 m x 2.13 m |
|
Basement |
Recreational, Games Room |
3.68 m |
5.84 m |
3.68 m x 5.84 m |
|
Basement |
Den |
3.39 m |
2.13 m |
3.39 m x 2.13 m |
|
Basement |
Office |
3.7 m |
2.49 m |
3.7 m x 2.49 m |
|
Main Level |
Dining Room |
2.71 m |
3.87 m |
2.71 m x 3.87 m |
|
Main Level |
Living Room |
3.42 m |
3.65 m |
3.42 m x 3.65 m |
|
Main Level |
Family Room |
5.79 m |
3.89 m |
5.79 m x 3.89 m |
|
Main Level |
Dining Room |
2.71 m |
3.87 m |
2.71 m x 3.87 m |
|
Main Level |
Kitchen |
2.71 m |
2.83 m |
2.71 m x 2.83 m |
|
Main Level |
Primary Bedroom |
3.82 m |
5.66 m |
3.82 m x 5.66 m |
|
Main Level |
Bathroom |
1.51 m |
2.67 m |
1.51 m x 2.67 m |
|
Main Level |
Bathroom |
1.89 m |
1.94 m |
1.89 m x 1.94 m |
Utilities
|
Cable
|
Installed |
|
Sewer
|
Installed |
https://www.realtor.ca/real-estate/27905884/3931-durban-lane-lincoln-lincoln-jordanvineland-980-lincoln-jordanvineland







































