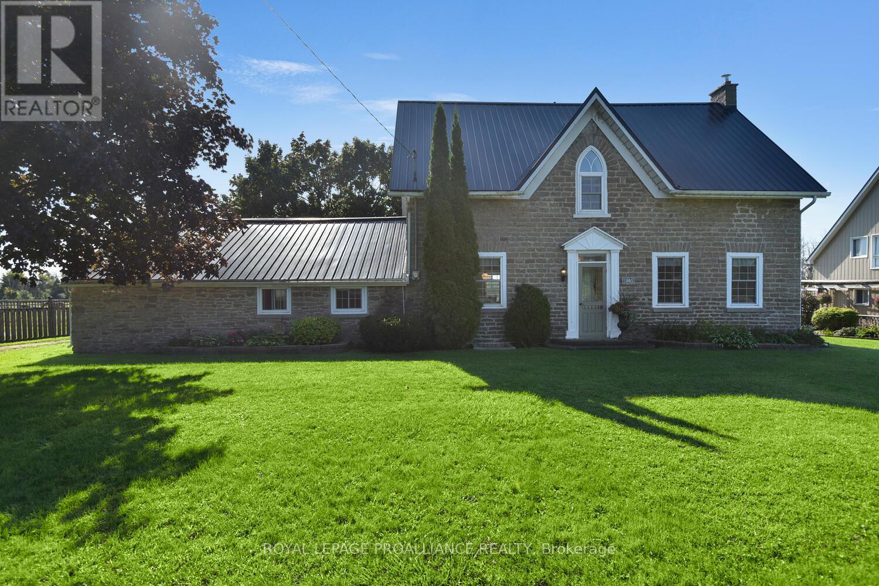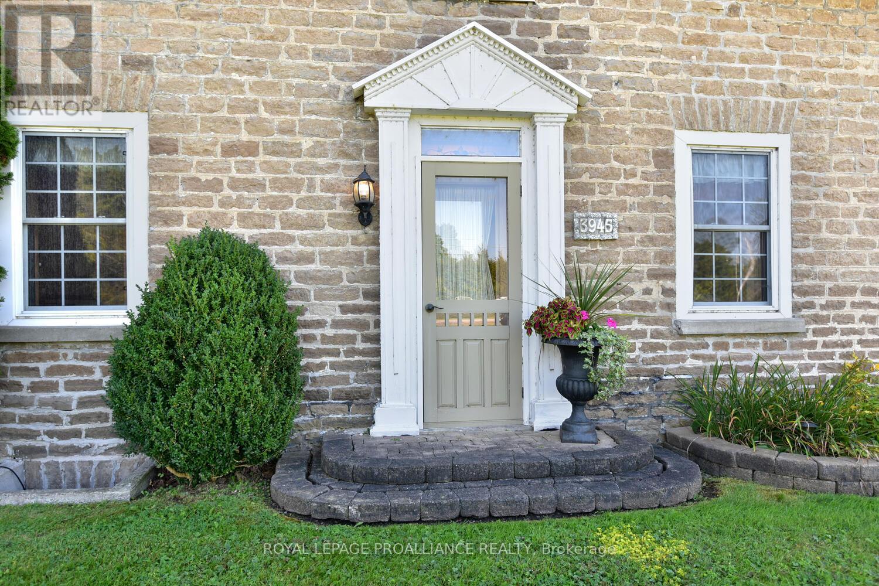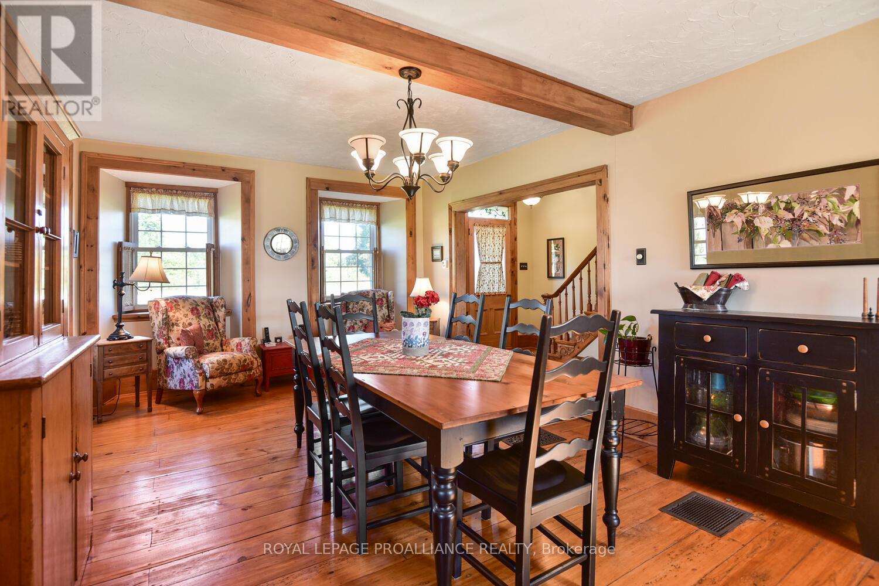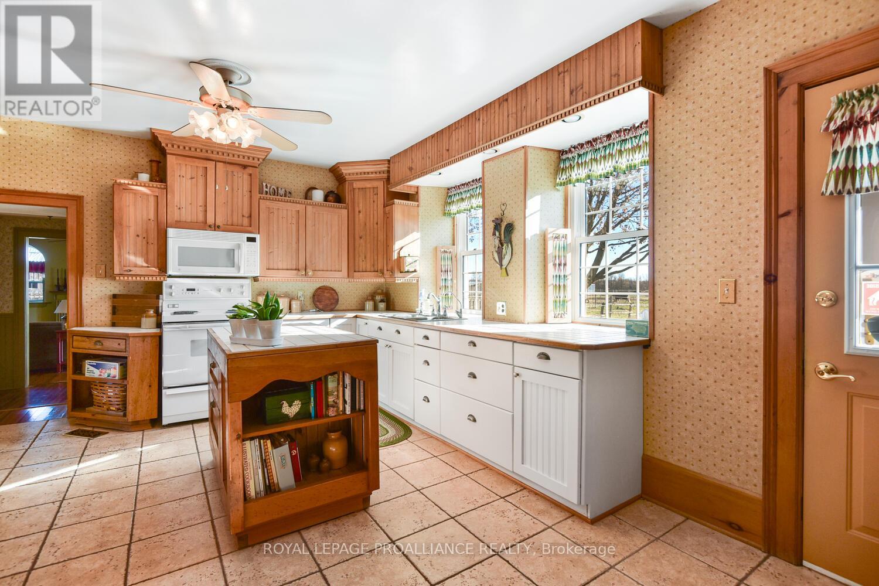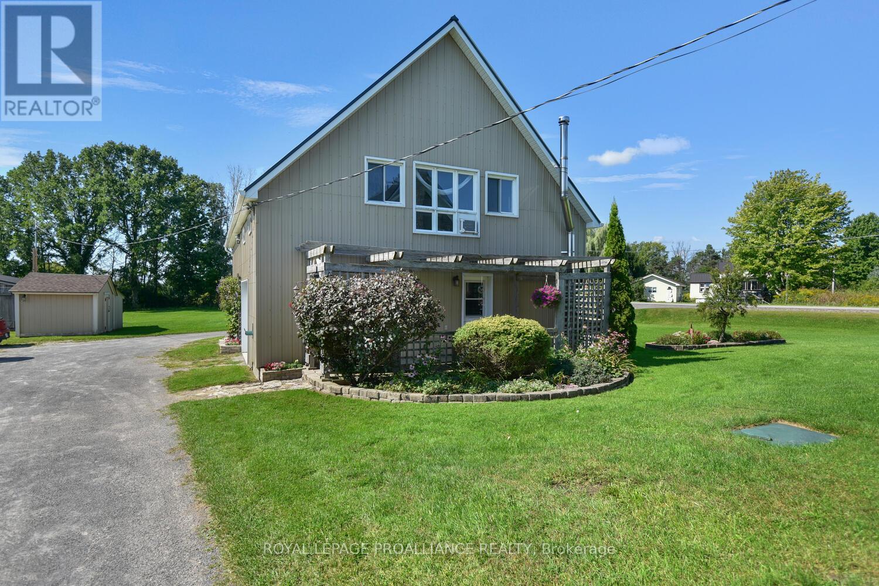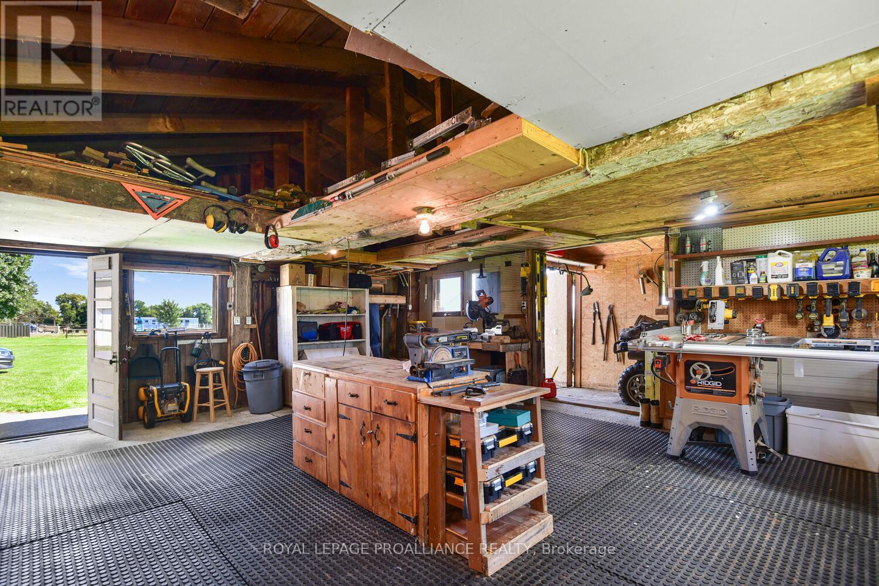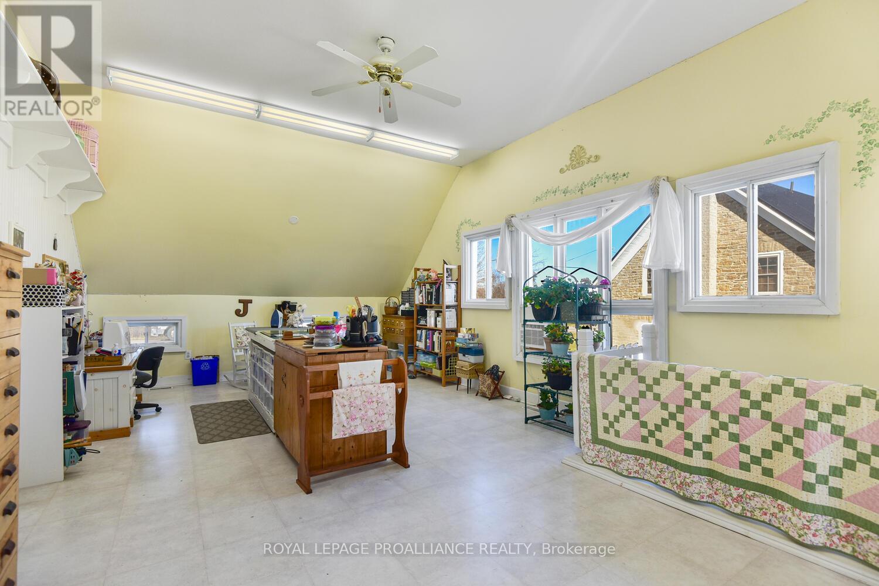3 Bedroom
2 Bathroom
1100 - 1500 sqft
Fireplace
Central Air Conditioning
Forced Air
Acreage
$890,000
This beautiful (circa)1860 -3 bedroom stone home, located 3 minutes east of Brockville, offers the perfect blend of the past and the present. The past is captured by the preservation of historic details, such as the high baseboards, deep window sills, and gorgeous wide pine plank flooring, while the present offers countless and significant upgrades: a custom kitchen, primary with both an ensuite and walk in closet, propane furnace(2022), A/C & metal roof (2020), Septic (2012) and was pumped in July 2024, new gazebo roof (2024), basement has been spray-foamed and parged, and let's not forget the updated insulation,. A garage-summer kitchen conversion into a massive family room, showcases a cozy propane fireplace and beams that were repurposed from a former barn on the land. A main floor laundry and office area are mentionable attributes. A detached double car garage, offers 1,010 sq.ft.of a finished and heated studio loft, OR perhaps an apartment, OR home based business. There are so many possibilities for this space, depending on your needs. Other bonus features: 877 sq.ft. of workshop, storage and garage creates a perfect "mancave". Also: a pump house, boat storage, lovely gazebo and beautiful perennial gardens are features not to be overlooked. The backyard overlooks a beautiful horse ranch (North Stone Farm). Horse riding and/or boarding is available literally next door, for the horse enthusiasts. A beautiful screened in gazebo is the perfect summer entertaining space. A surprise item is the "putting green" located at the back of the property. Location is everything .... 3 minutes east of Brockville ... minutes from box stores, all amenities and Highway 401 for easy commutes. (id:49269)
Property Details
|
MLS® Number
|
X11981747 |
|
Property Type
|
Single Family |
|
Community Name
|
811 - Elizabethtown Kitley (Old Kitley) Twp |
|
CommunityFeatures
|
School Bus |
|
Easement
|
Unknown |
|
ParkingSpaceTotal
|
12 |
Building
|
BathroomTotal
|
2 |
|
BedroomsAboveGround
|
3 |
|
BedroomsTotal
|
3 |
|
Amenities
|
Fireplace(s) |
|
Appliances
|
Water Heater, Blinds, Dryer, Stove, Washer, Refrigerator |
|
BasementDevelopment
|
Unfinished |
|
BasementType
|
Full (unfinished) |
|
ConstructionStyleAttachment
|
Detached |
|
CoolingType
|
Central Air Conditioning |
|
ExteriorFinish
|
Stone |
|
FireplacePresent
|
Yes |
|
FireplaceTotal
|
1 |
|
FoundationType
|
Stone |
|
HeatingFuel
|
Propane |
|
HeatingType
|
Forced Air |
|
StoriesTotal
|
2 |
|
SizeInterior
|
1100 - 1500 Sqft |
|
Type
|
House |
|
UtilityWater
|
Drilled Well |
Parking
Land
|
Acreage
|
Yes |
|
FenceType
|
Fenced Yard |
|
Sewer
|
Septic System |
|
SizeDepth
|
414 Ft ,8 In |
|
SizeFrontage
|
310 Ft ,10 In |
|
SizeIrregular
|
310.9 X 414.7 Ft ; 1 |
|
SizeTotalText
|
310.9 X 414.7 Ft ; 1|2 - 4.99 Acres |
|
ZoningDescription
|
Residential |
Rooms
| Level |
Type |
Length |
Width |
Dimensions |
|
Second Level |
Bedroom |
3.42 m |
3.14 m |
3.42 m x 3.14 m |
|
Second Level |
Bedroom |
4.11 m |
4.54 m |
4.11 m x 4.54 m |
|
Second Level |
Bathroom |
1.95 m |
2.08 m |
1.95 m x 2.08 m |
|
Second Level |
Bedroom |
3.45 m |
3.58 m |
3.45 m x 3.58 m |
|
Main Level |
Kitchen |
3.6 m |
4.36 m |
3.6 m x 4.36 m |
|
Main Level |
Dining Room |
3.7 m |
6.27 m |
3.7 m x 6.27 m |
|
Main Level |
Dining Room |
3.58 m |
2.26 m |
3.58 m x 2.26 m |
|
Main Level |
Living Room |
5.84 m |
6.73 m |
5.84 m x 6.73 m |
|
Main Level |
Office |
2.36 m |
2.56 m |
2.36 m x 2.56 m |
|
Main Level |
Laundry Room |
2.38 m |
2.38 m |
2.38 m x 2.38 m |
|
Other |
Other |
2.89 m |
6.4 m |
2.89 m x 6.4 m |
|
Other |
Family Room |
8.33 m |
4.72 m |
8.33 m x 4.72 m |
https://www.realtor.ca/real-estate/27937517/3945-county-road-26-road-elizabethtown-kitley-811-elizabethtown-kitley-old-kitley-twp

