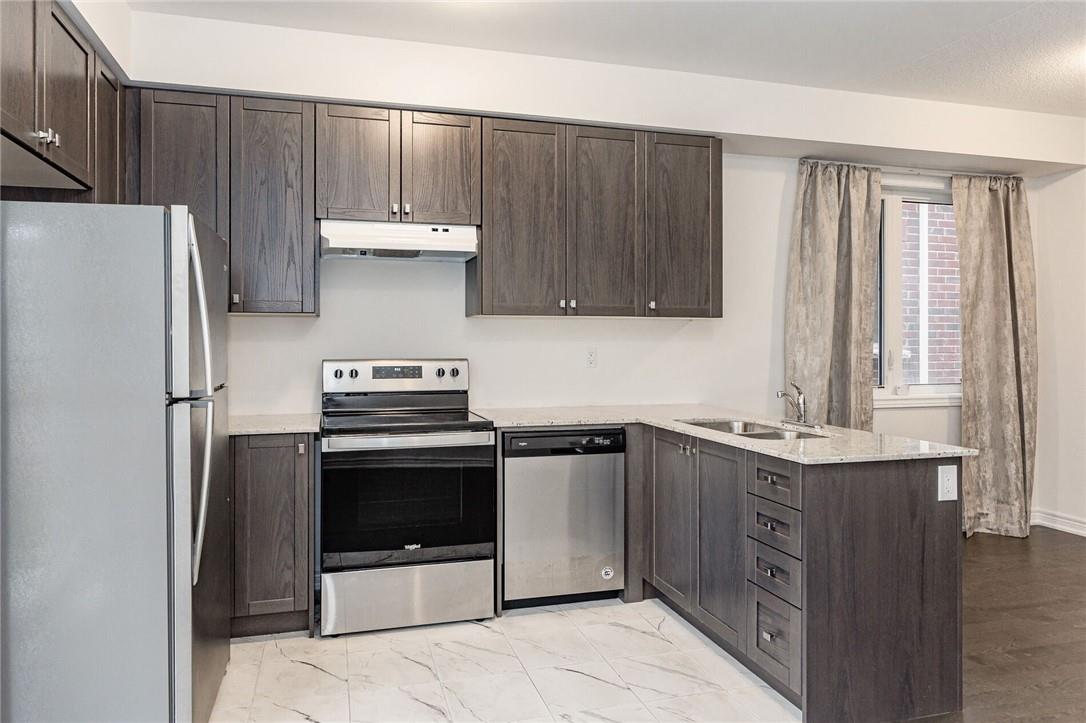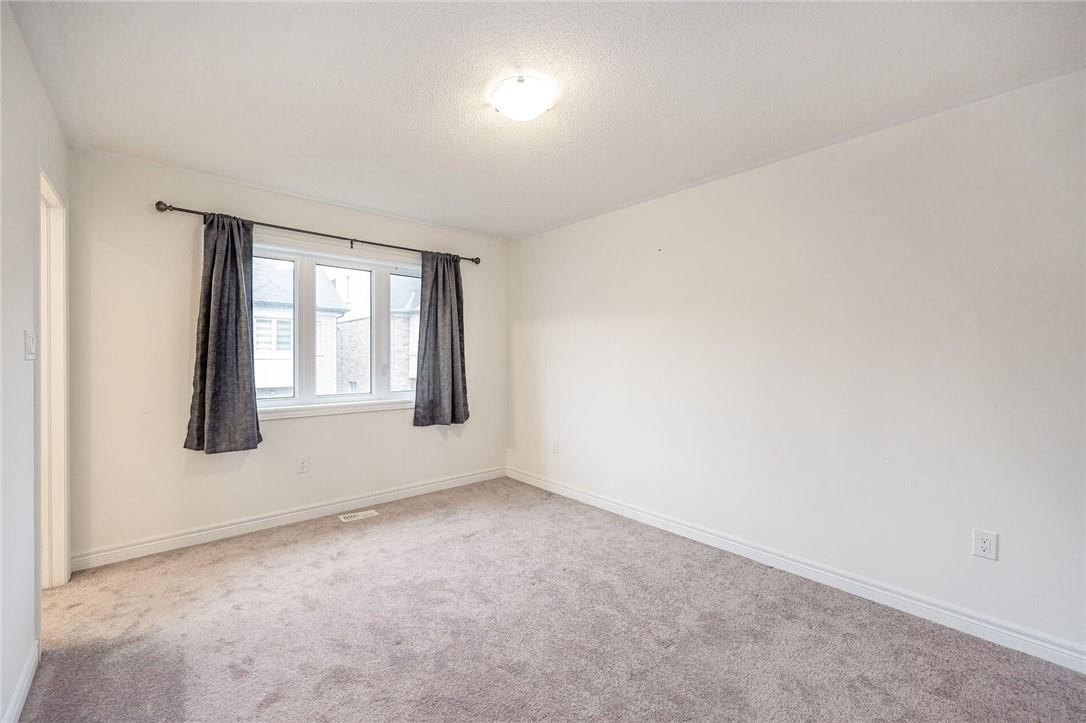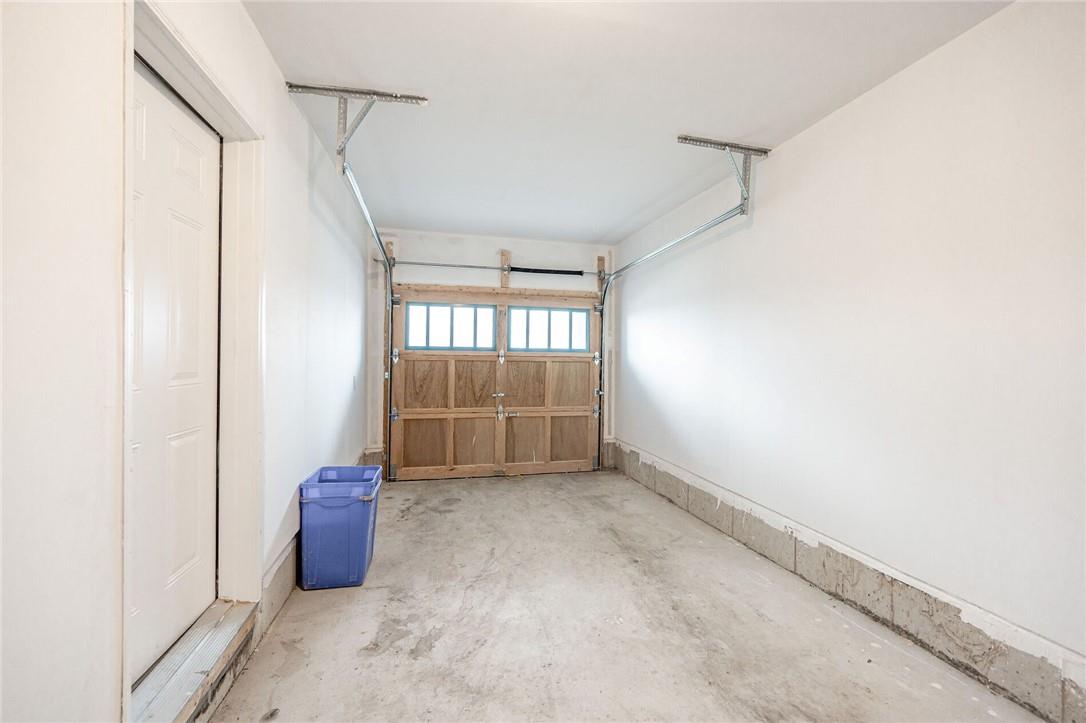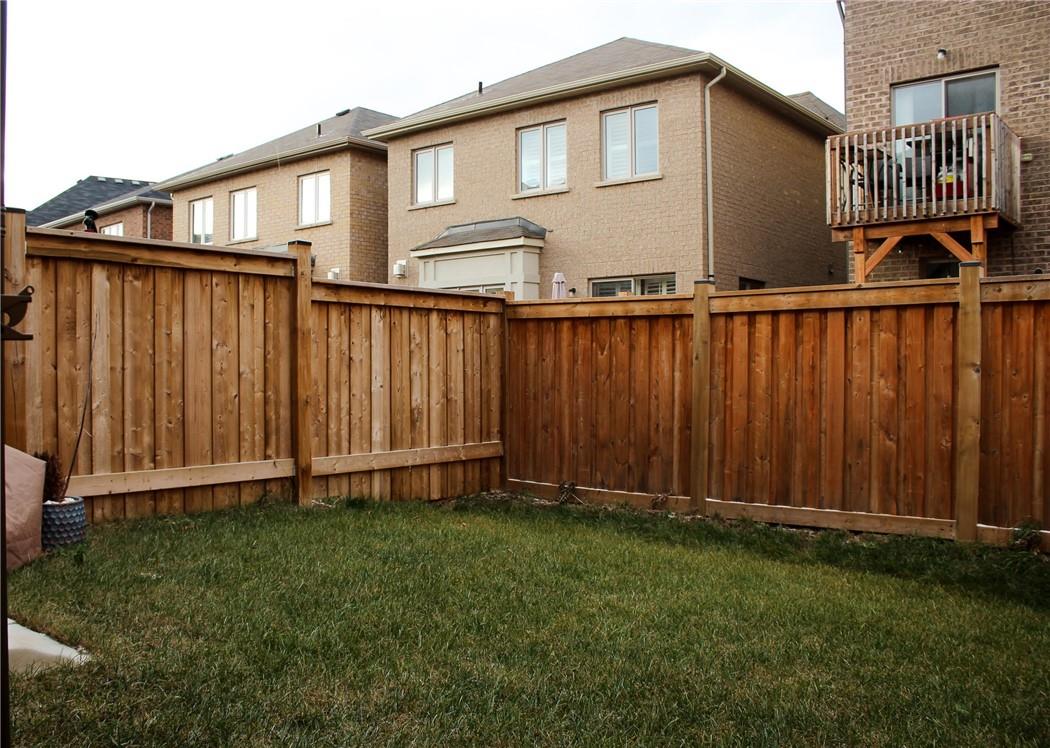3 Bedroom
3 Bathroom
1272 sqft
2 Level
Central Air Conditioning
Forced Air
$3,500 Monthly
Welcome home to this charming 3 bedroom, 3 bathroom semi-detached home in the desirable Alton Village West! This home boasts a spacious floor plan, modern amenities and a walk-out backyard perfect for entertaining or relaxing with family and friends. The kitchen offers stainless steel appliances and ample cabinet space for all your kitchen needs. The primary bedroom is a retreat with a walk-in closet, ensuite bathroom, large windows for natural lighting. Additional bedrooms provide flexibility for your lifestyle needs. Enjoy outdoor living in the backyard—ideal for BBQs or peaceful evenings under the stars. The fenced yard offers privacy and space for outdoor activities. Beautiful park located across the street. Conveniently located near 407/QEW/403, school, parks and trails. (id:49269)
Property Details
|
MLS® Number
|
H4198835 |
|
Property Type
|
Single Family |
|
Amenities Near By
|
Public Transit, Recreation, Schools |
|
Community Features
|
Community Centre |
|
Equipment Type
|
Water Heater |
|
Features
|
Park Setting, Park/reserve, Paved Driveway |
|
Parking Space Total
|
2 |
|
Rental Equipment Type
|
Water Heater |
Building
|
Bathroom Total
|
3 |
|
Bedrooms Above Ground
|
3 |
|
Bedrooms Total
|
3 |
|
Appliances
|
Dishwasher, Dryer, Microwave, Refrigerator, Stove, Washer |
|
Architectural Style
|
2 Level |
|
Basement Development
|
Unfinished |
|
Basement Type
|
Full (unfinished) |
|
Construction Style Attachment
|
Semi-detached |
|
Cooling Type
|
Central Air Conditioning |
|
Exterior Finish
|
Brick |
|
Foundation Type
|
Poured Concrete |
|
Half Bath Total
|
1 |
|
Heating Fuel
|
Natural Gas |
|
Heating Type
|
Forced Air |
|
Stories Total
|
2 |
|
Size Exterior
|
1272 Sqft |
|
Size Interior
|
1272 Sqft |
|
Type
|
House |
|
Utility Water
|
Municipal Water |
Parking
Land
|
Acreage
|
No |
|
Land Amenities
|
Public Transit, Recreation, Schools |
|
Sewer
|
Municipal Sewage System |
|
Size Irregular
|
X |
|
Size Total Text
|
X|under 1/2 Acre |
Rooms
| Level |
Type |
Length |
Width |
Dimensions |
|
Second Level |
3pc Bathroom |
|
|
Measurements not available |
|
Second Level |
3pc Bathroom |
|
|
Measurements not available |
|
Second Level |
Bedroom |
|
|
10' '' x 11' 6'' |
|
Second Level |
Bedroom |
|
|
7' 6'' x 14' '' |
|
Second Level |
Primary Bedroom |
|
|
10' 8'' x 13' 4'' |
|
Ground Level |
2pc Bathroom |
|
|
Measurements not available |
|
Ground Level |
Dining Room |
|
|
9' '' x 10' '' |
|
Ground Level |
Living Room |
|
|
10' 8'' x 13' '' |
|
Ground Level |
Kitchen |
|
|
5' 6'' x 10' 8'' |
https://www.realtor.ca/real-estate/27121080/3949-thomas-alton-boulevard-burlington

























