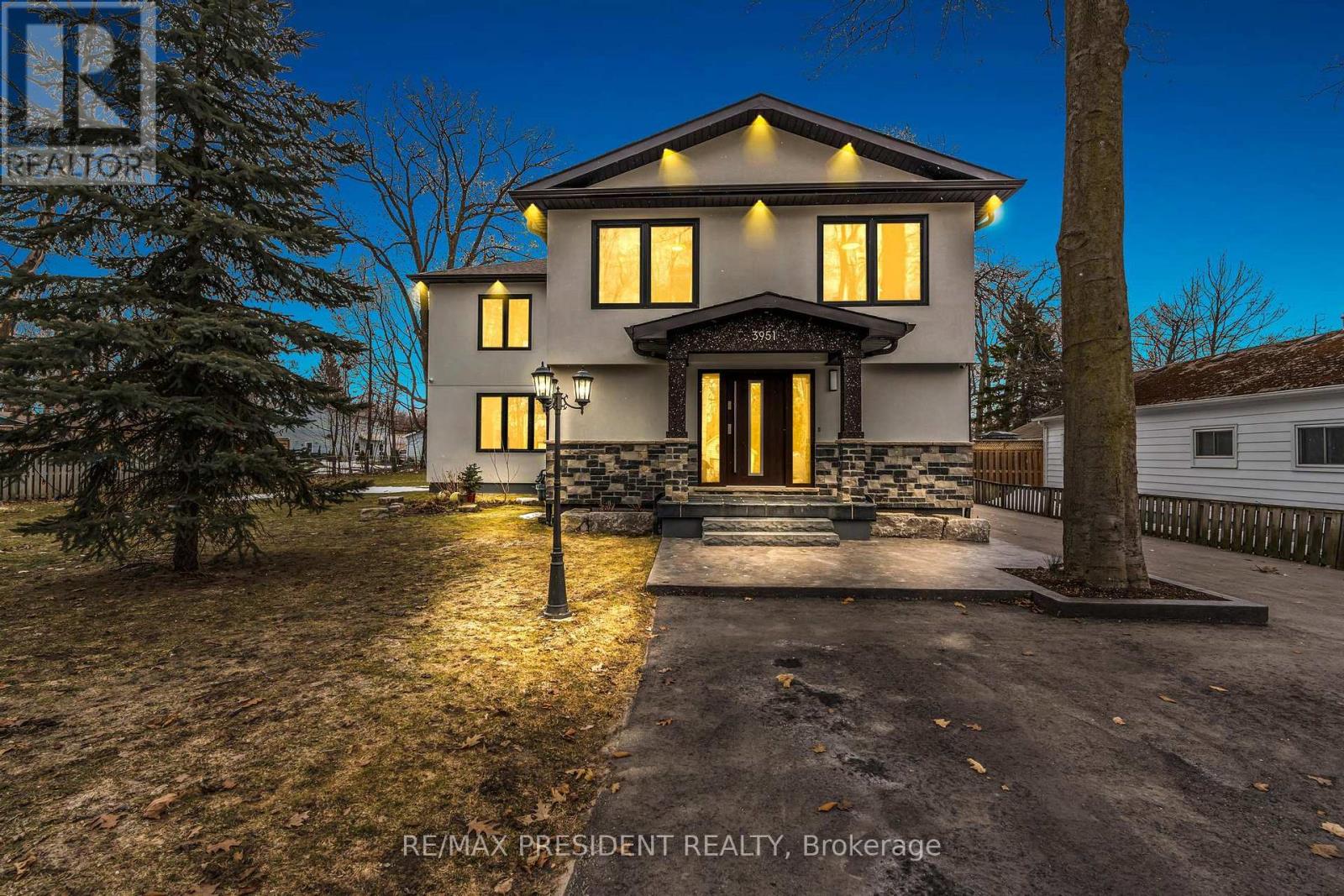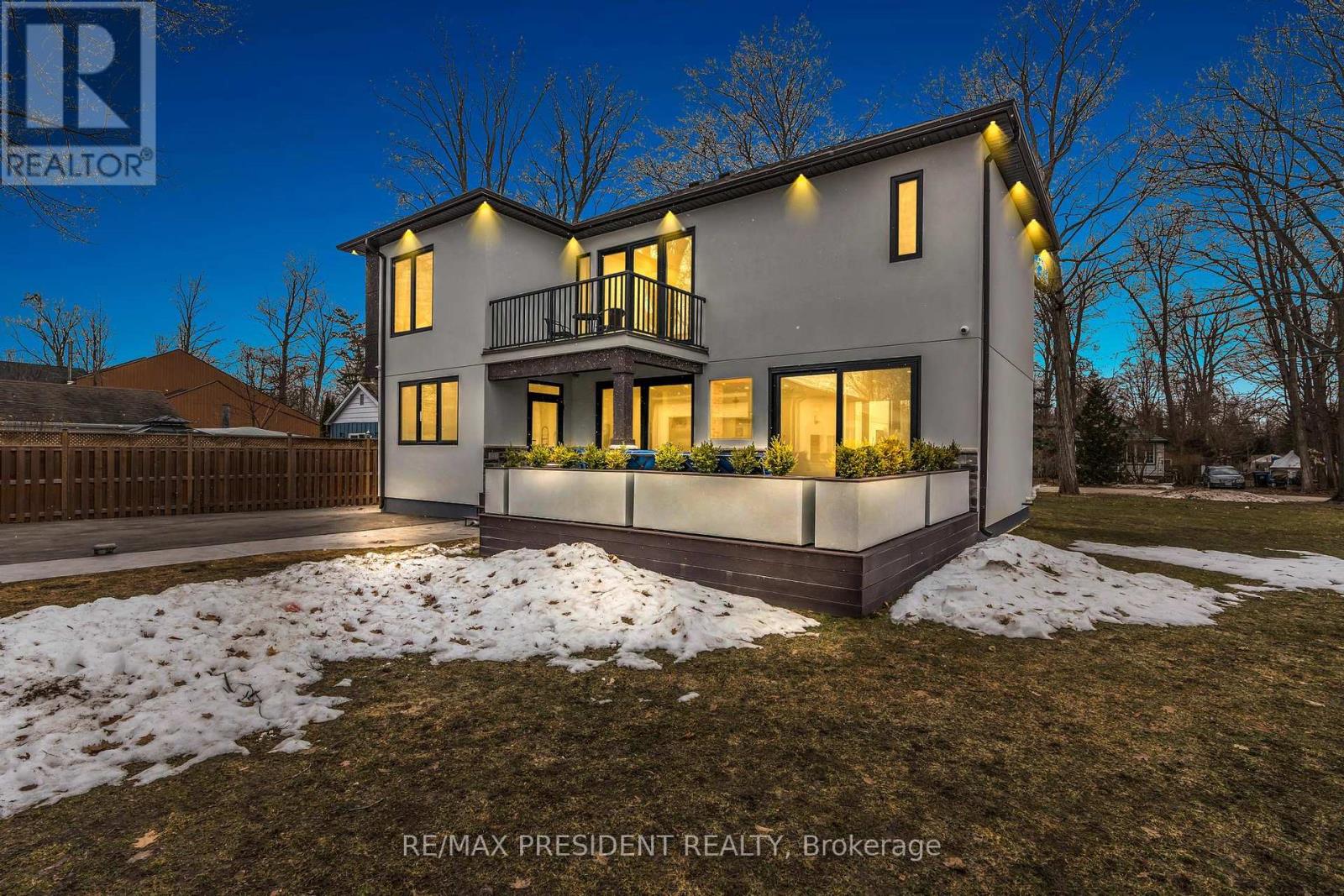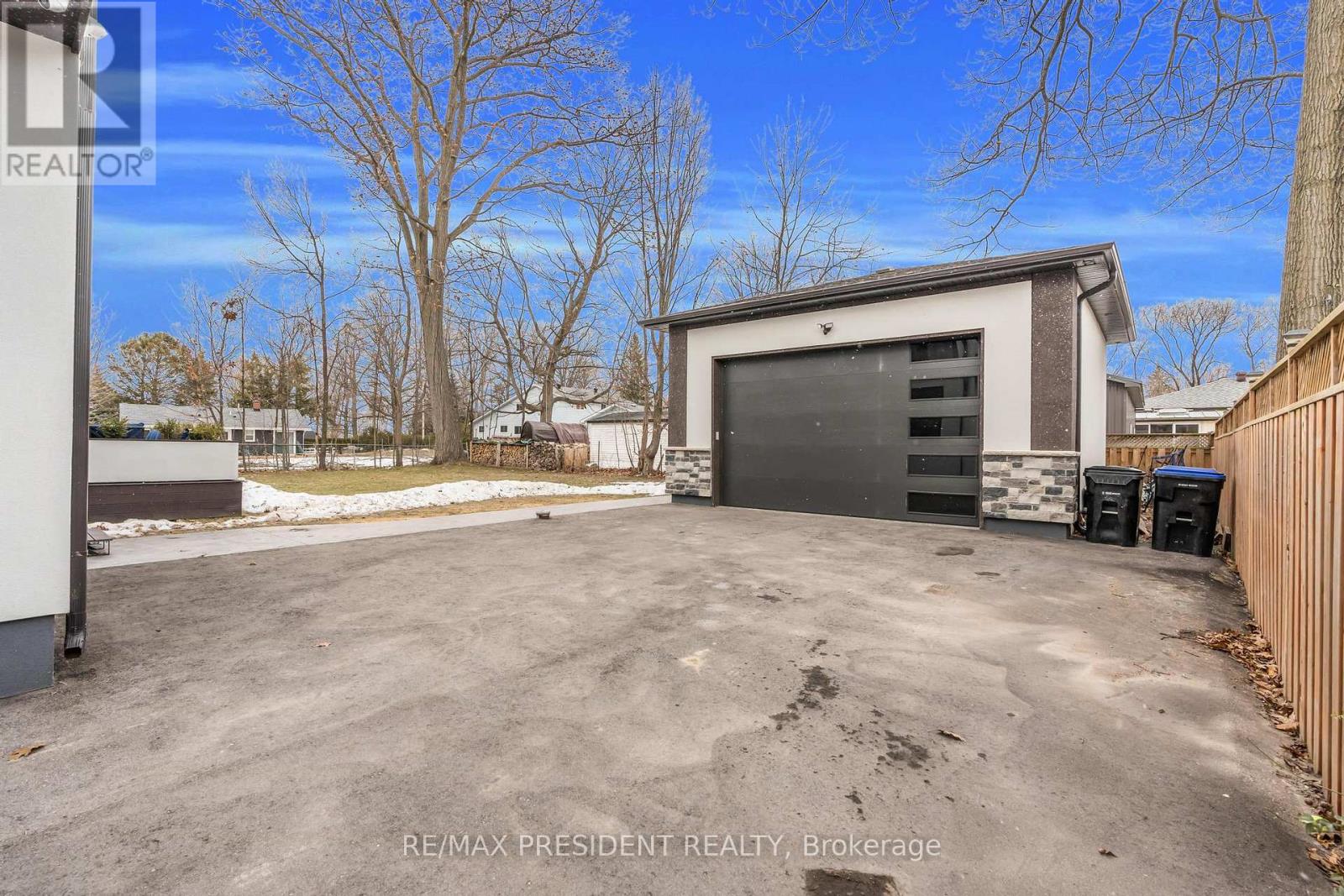5 Bedroom
4 Bathroom
3500 - 5000 sqft
Fireplace
Central Air Conditioning
Forced Air
$2,399,999
Stunning Newly Built Home across Friday Harbour Resort. Just a Steps to the lake with beach access & boat launch. This home has 4,300 sq ft finished area with 5 bedrooms & 3.5 baths with Finished Basement. Situated on a double lot 95 x 150 ft surrounded by mature trees. New septic system, drilled well. Luxurious finishes, built in speakers and Hikvision HD security camera system with monitor. Kitchen with large waterfall island, pot and pan drawers, walk in pantry, gas cook top, built in oven and microwave oven. 9' ceiling, rounded corners. Triple pane European windows throughout the entire house. Primary bedroom with walk in closet and 5 piece ensuite bath with free standing tub and full glass shower, great area with beautiful view. (id:49269)
Property Details
|
MLS® Number
|
N12042830 |
|
Property Type
|
Single Family |
|
Community Name
|
Rural Innisfil |
|
AmenitiesNearBy
|
Beach, Park |
|
Features
|
Carpet Free |
|
ParkingSpaceTotal
|
10 |
|
ViewType
|
View |
Building
|
BathroomTotal
|
4 |
|
BedroomsAboveGround
|
4 |
|
BedroomsBelowGround
|
1 |
|
BedroomsTotal
|
5 |
|
Appliances
|
Oven - Built-in, All, Dryer, Stove, Washer, Refrigerator |
|
BasementDevelopment
|
Finished |
|
BasementType
|
Full (finished) |
|
ConstructionStyleAttachment
|
Detached |
|
CoolingType
|
Central Air Conditioning |
|
ExteriorFinish
|
Brick |
|
FireProtection
|
Alarm System |
|
FireplacePresent
|
Yes |
|
FlooringType
|
Hardwood |
|
FoundationType
|
Block |
|
HalfBathTotal
|
1 |
|
HeatingFuel
|
Electric |
|
HeatingType
|
Forced Air |
|
StoriesTotal
|
2 |
|
SizeInterior
|
3500 - 5000 Sqft |
|
Type
|
House |
Parking
Land
|
Acreage
|
No |
|
FenceType
|
Fully Fenced |
|
LandAmenities
|
Beach, Park |
|
Sewer
|
Septic System |
|
SizeDepth
|
150 Ft |
|
SizeFrontage
|
94 Ft ,3 In |
|
SizeIrregular
|
94.3 X 150 Ft |
|
SizeTotalText
|
94.3 X 150 Ft |
|
SurfaceWater
|
Lake/pond |
Rooms
| Level |
Type |
Length |
Width |
Dimensions |
|
Second Level |
Primary Bedroom |
4.39 m |
6.37 m |
4.39 m x 6.37 m |
|
Second Level |
Bedroom 2 |
3.72 m |
4.11 m |
3.72 m x 4.11 m |
|
Second Level |
Bedroom 3 |
3.72 m |
4.75 m |
3.72 m x 4.75 m |
|
Second Level |
Bedroom 4 |
3.69 m |
3.99 m |
3.69 m x 3.99 m |
|
Basement |
Recreational, Games Room |
6.21 m |
8.78 m |
6.21 m x 8.78 m |
|
Ground Level |
Family Room |
4.94 m |
6.37 m |
4.94 m x 6.37 m |
|
Ground Level |
Dining Room |
3.75 m |
6.37 m |
3.75 m x 6.37 m |
|
Ground Level |
Kitchen |
3.84 m |
8.9 m |
3.84 m x 8.9 m |
|
Ground Level |
Living Room |
4.84 m |
7.59 m |
4.84 m x 7.59 m |
https://www.realtor.ca/real-estate/28076643/3951-alberta-avenue-innisfil-rural-innisfil




















































