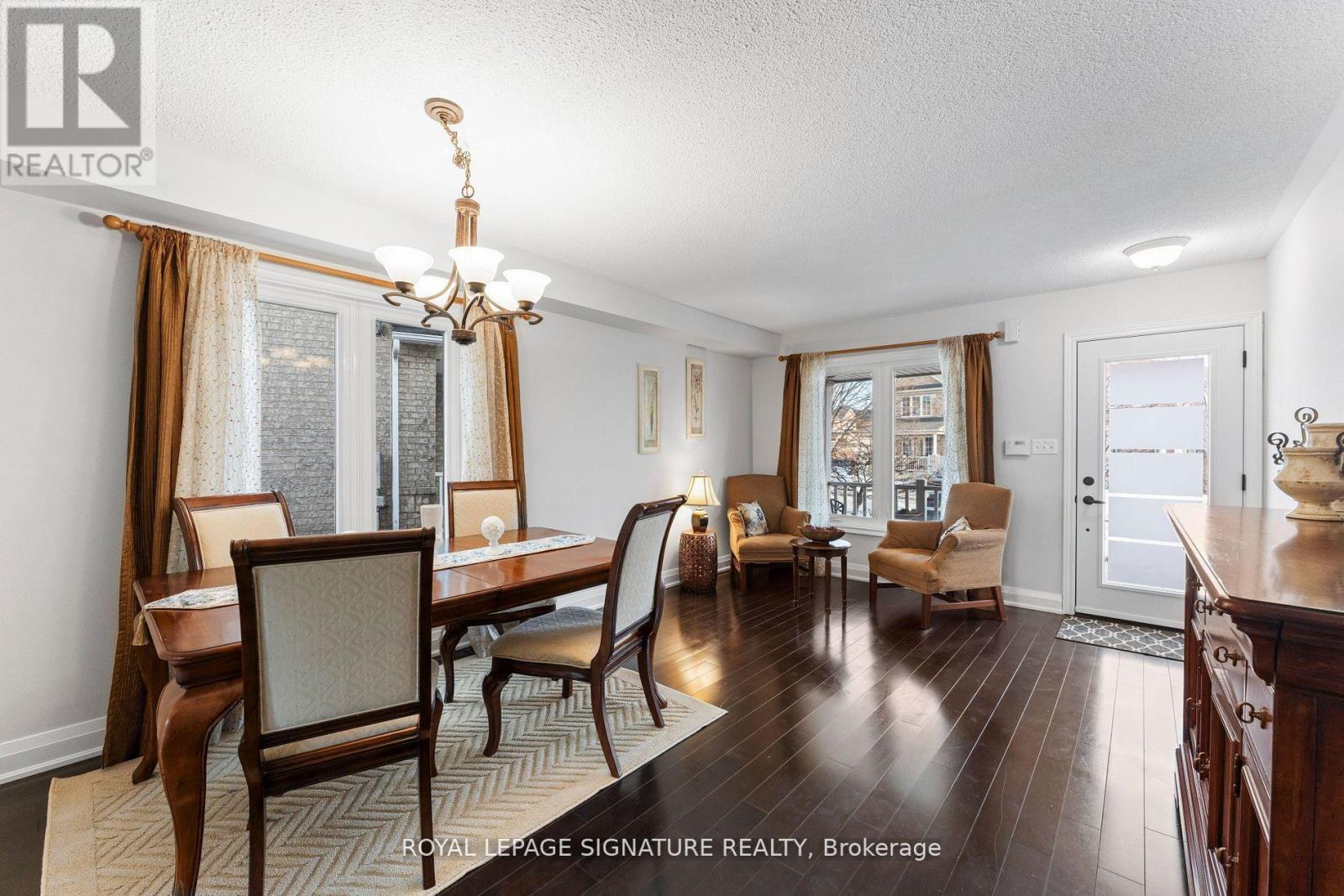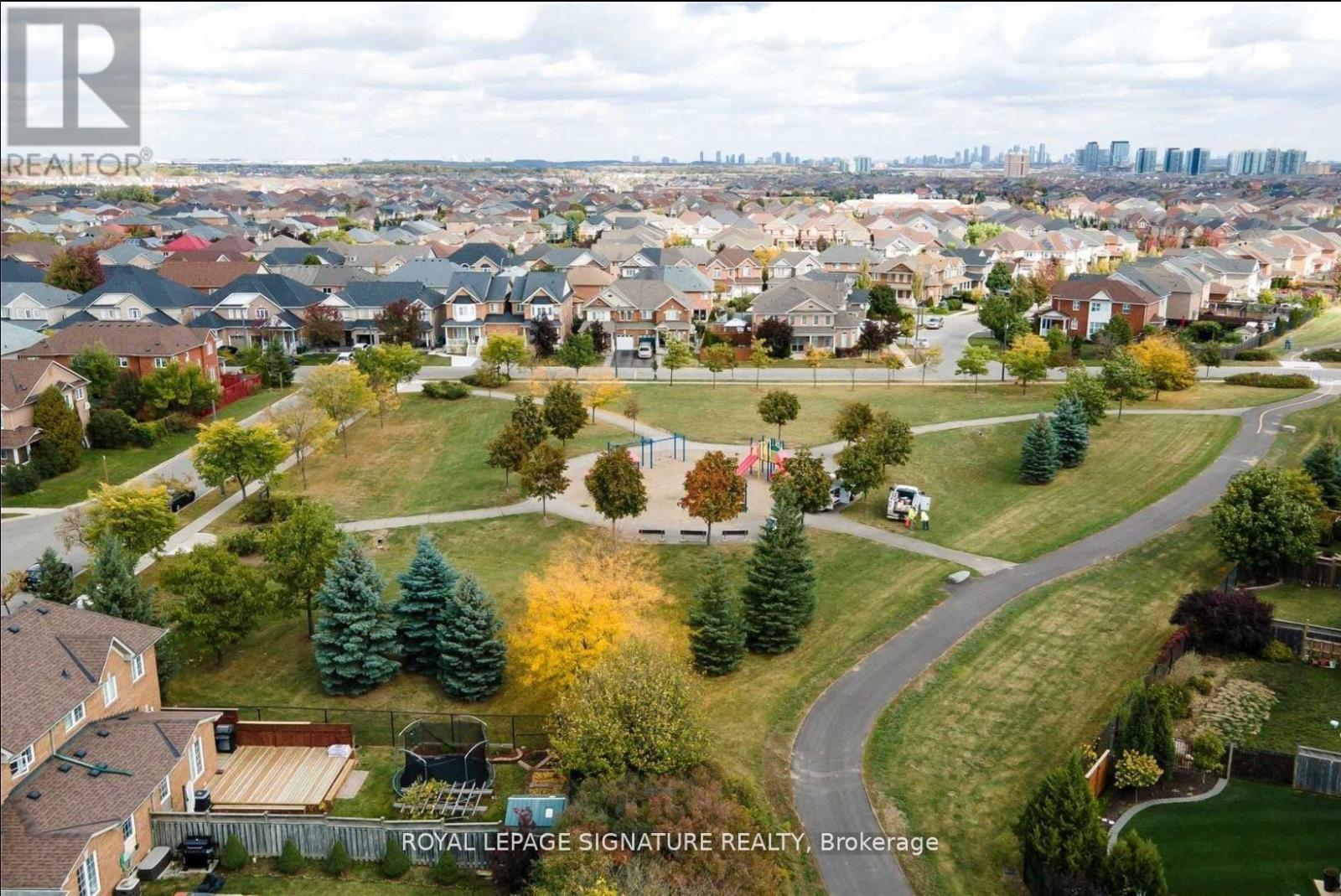4 Bedroom
4 Bathroom
1500 - 2000 sqft
Fireplace
Central Air Conditioning
Forced Air
Landscaped
$1,144,900
*** Investor alert - Garden Suite Potential ** - Great Opportunity for Future Rental Income or Extended Family Living!*** Mattamy-Built Semi Detached Gem on Premium Pie Lot backs onto Park, just steps from Churchill Meadows Community Centre and Tennis Courts. Move in ready, 4 bedroom 4 baths, finished basement, entrance from garage, extended driveway, 3 car parking.Separate Living / Dining and Family room with Gas fireplace, NO carpet throughout, Hardwood floors on Main. 2nd floor Laundry. All windows, front door and Patio door replaced in 2024 (ER30), Freshly painted, OPEN CONCEPT layout, Large porch. Eat-In Kitchen: Includes a breakfast bar, breakfast table area, professionally landscaped backyard, fully fenced, stone patio, shed Backs Onto Park & Trail: Enjoy privacy with no neighbours behind.Attic Insulation to R60 (2024)- Automatic Garage Door Opener with 2 Remotes Furnace + AC (7 yrs new), HWT Rental- Roof (2016) Water-Saving Toilets with Bidets in All Bathrooms (2021)- Modern Stainless Steel Appliances: Slide-in electric stove, OTR microwave, and dishwasher(2025)- Washer/Dryer (Extended Warranty until April 2026)Quick access to major highways (407, 401, 403) and proximity to parks, trails, top-rated schools, shopping, and dining. (id:49269)
Property Details
|
MLS® Number
|
W12106182 |
|
Property Type
|
Single Family |
|
Community Name
|
Churchill Meadows |
|
AmenitiesNearBy
|
Park, Schools |
|
CommunityFeatures
|
Community Centre |
|
Features
|
Carpet Free |
|
ParkingSpaceTotal
|
3 |
|
Structure
|
Patio(s), Porch |
|
ViewType
|
View |
Building
|
BathroomTotal
|
4 |
|
BedroomsAboveGround
|
3 |
|
BedroomsBelowGround
|
1 |
|
BedroomsTotal
|
4 |
|
Age
|
16 To 30 Years |
|
Appliances
|
Garage Door Opener Remote(s), Central Vacuum, Water Heater, Water Meter, Dishwasher, Dryer, Microwave, Stove, Washer, Refrigerator |
|
BasementDevelopment
|
Finished |
|
BasementType
|
Full (finished) |
|
ConstructionStyleAttachment
|
Semi-detached |
|
CoolingType
|
Central Air Conditioning |
|
ExteriorFinish
|
Brick |
|
FireProtection
|
Alarm System, Smoke Detectors |
|
FireplacePresent
|
Yes |
|
FlooringType
|
Hardwood, Vinyl, Ceramic, Laminate |
|
HalfBathTotal
|
2 |
|
HeatingFuel
|
Natural Gas |
|
HeatingType
|
Forced Air |
|
StoriesTotal
|
2 |
|
SizeInterior
|
1500 - 2000 Sqft |
|
Type
|
House |
|
UtilityWater
|
Municipal Water |
Parking
Land
|
Acreage
|
No |
|
FenceType
|
Fenced Yard |
|
LandAmenities
|
Park, Schools |
|
LandscapeFeatures
|
Landscaped |
|
Sewer
|
Sanitary Sewer |
|
SizeDepth
|
108 Ft ,9 In |
|
SizeFrontage
|
26 Ft ,6 In |
|
SizeIrregular
|
26.5 X 108.8 Ft ; Irregular |
|
SizeTotalText
|
26.5 X 108.8 Ft ; Irregular |
|
ZoningDescription
|
Garden Suite Approved - Rare Find Semi-detach |
Rooms
| Level |
Type |
Length |
Width |
Dimensions |
|
Second Level |
Primary Bedroom |
4.02 m |
4.5 m |
4.02 m x 4.5 m |
|
Second Level |
Bedroom 2 |
2.99 m |
3.04 m |
2.99 m x 3.04 m |
|
Second Level |
Bedroom 3 |
3.96 m |
3.04 m |
3.96 m x 3.04 m |
|
Second Level |
Laundry Room |
2.87 m |
1.86 m |
2.87 m x 1.86 m |
|
Basement |
Office |
3.07 m |
4.66 m |
3.07 m x 4.66 m |
|
Basement |
Recreational, Games Room |
5.07 m |
8.04 m |
5.07 m x 8.04 m |
|
Main Level |
Living Room |
3.8 m |
5.48 m |
3.8 m x 5.48 m |
|
Main Level |
Dining Room |
3.84 m |
5.48 m |
3.84 m x 5.48 m |
|
Main Level |
Family Room |
3.68 m |
4.45 m |
3.68 m x 4.45 m |
|
Main Level |
Kitchen |
3.23 m |
2.62 m |
3.23 m x 2.62 m |
|
Main Level |
Eating Area |
3.23 m |
2.43 m |
3.23 m x 2.43 m |
Utilities
https://www.realtor.ca/real-estate/28220268/3957-janice-drive-mississauga-churchill-meadows-churchill-meadows






































