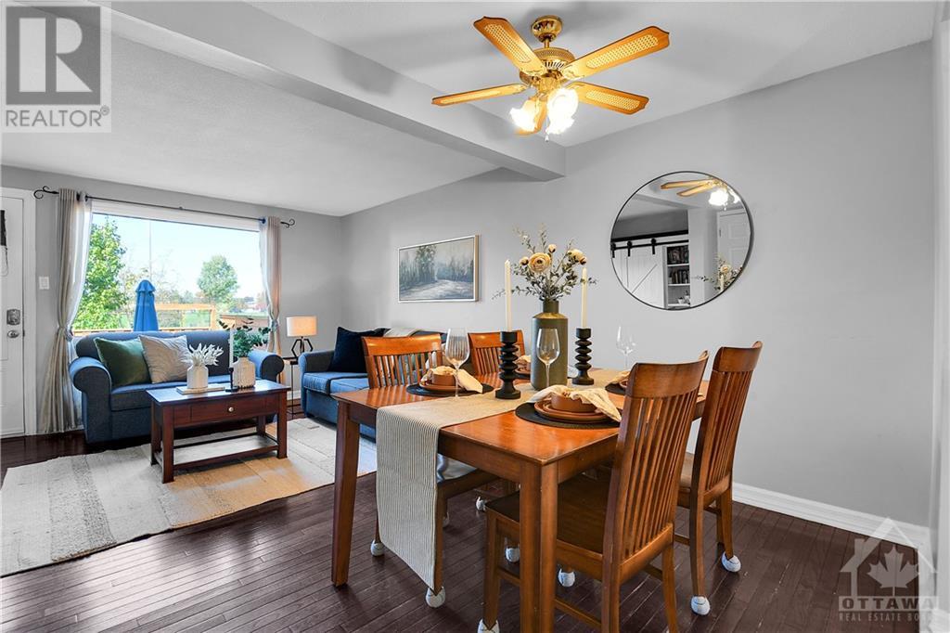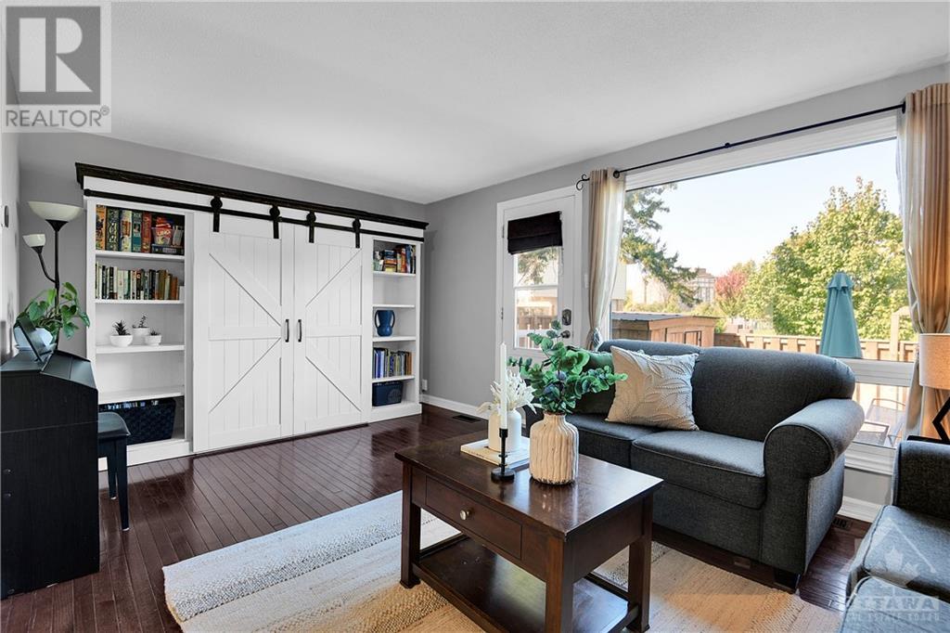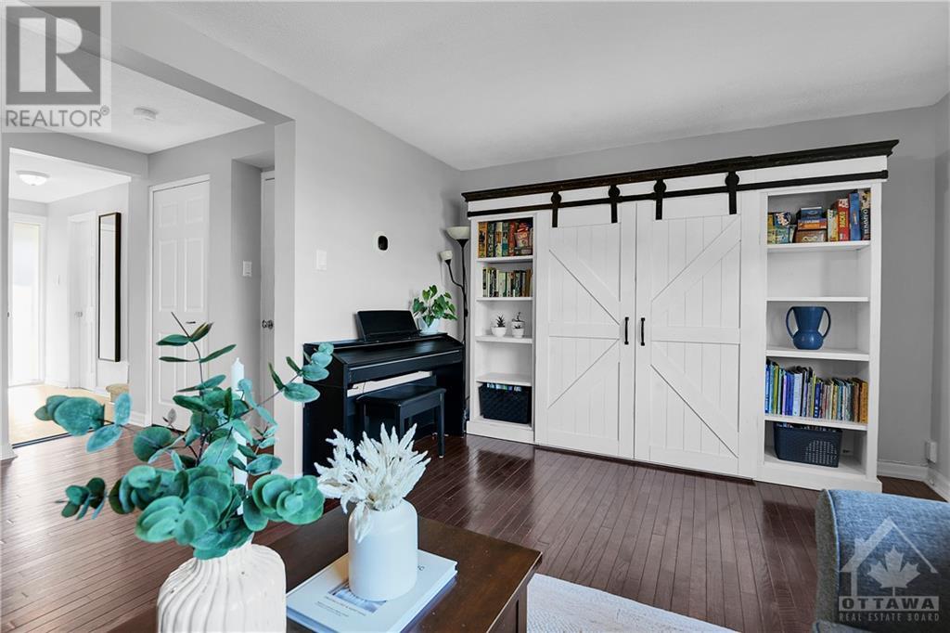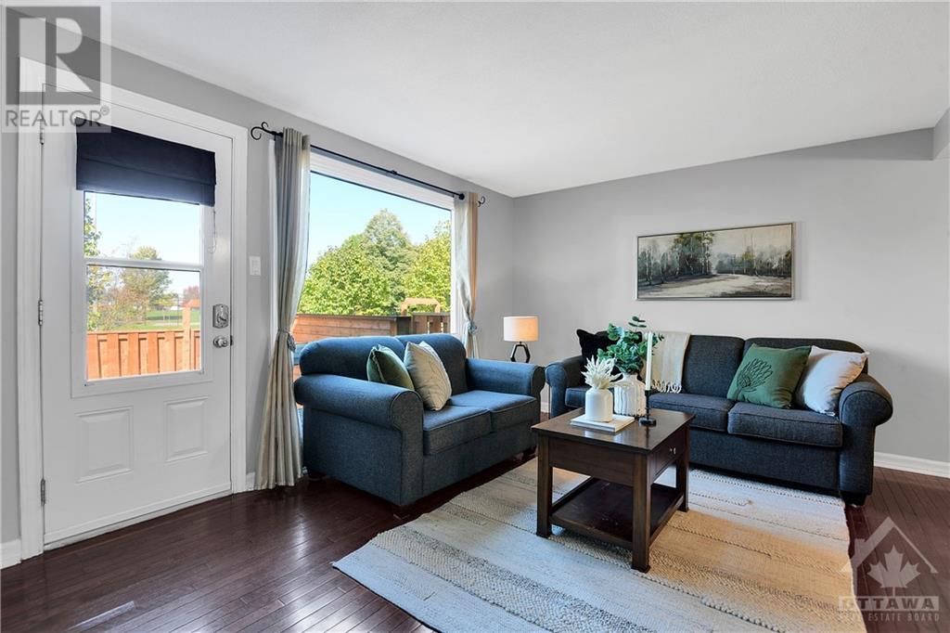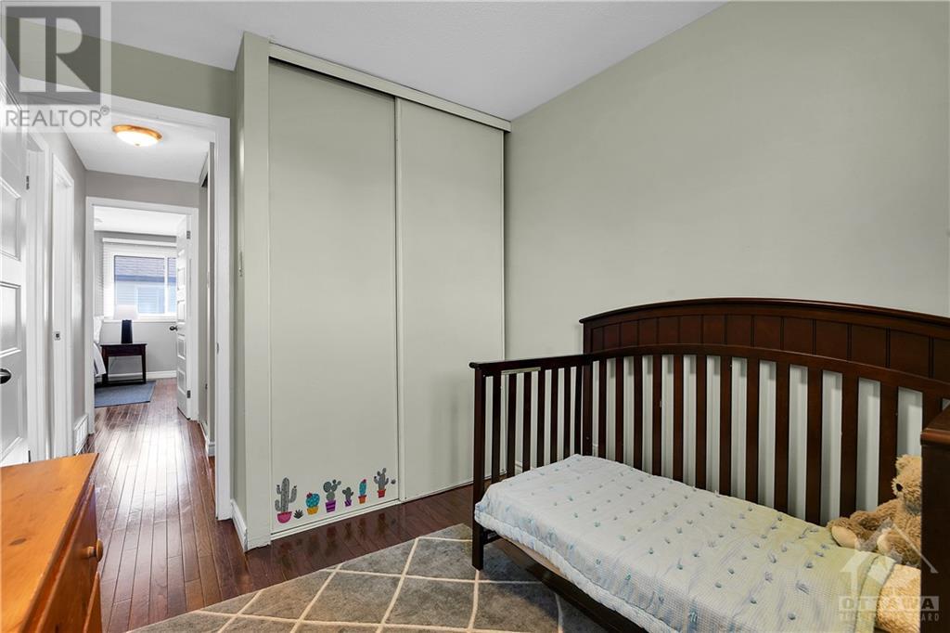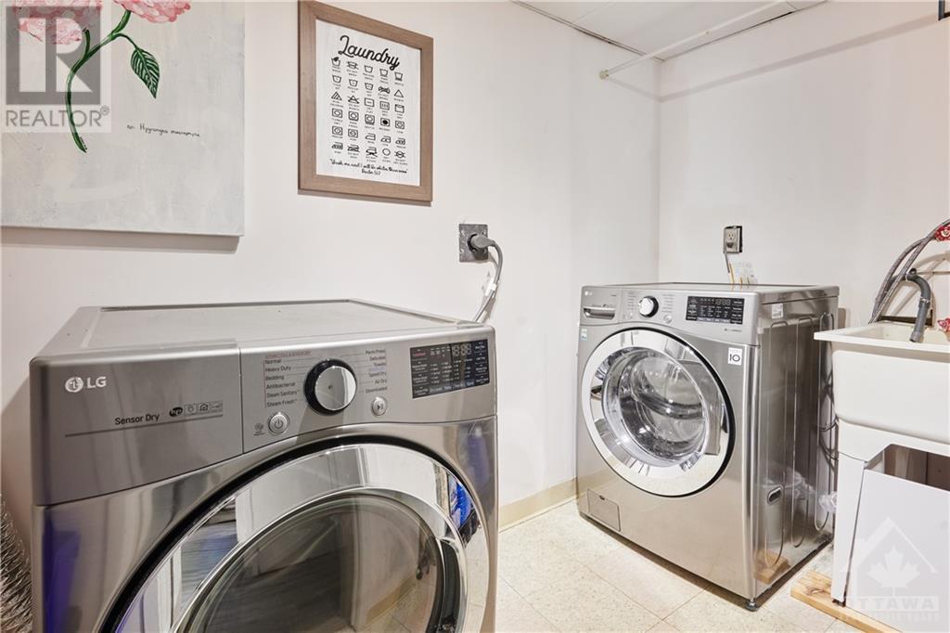396 Woodfield Drive Ottawa, Ontario K2G 3W9
$399,000Maintenance, Landscaping, Electricity, Water, Other, See Remarks
$545.30 Monthly
Maintenance, Landscaping, Electricity, Water, Other, See Remarks
$545.30 MonthlyPerfect opportunity to get into the real estate market with 396 Woodfield Dr. Located in a nice cluster of condos with friendly neighbours and lots of privacy. This 3 bed / 2 bath condo is an excellent option for a young family or couple starting out. The spacious living gives great views into the backyard and into the park across the street. No rear neighbours to look at. You also get the large TV/Book cabinet that fits perfectly into the space. The backyard is fully fenced in and has a custom shed for your storage needs. Upstairs you get a large primary bedroom with large closet space and a well appointed full bathroom. The other bedrooms provide good space and views out the back towards the park. The basement has good space for the kids to play and a separate room for the laundry. A wonderful home in a great location as it is close to everything. Don't wait for the next interest rate drop, as this home may not be availabe at that point! (id:49269)
Property Details
| MLS® Number | 1414263 |
| Property Type | Single Family |
| Neigbourhood | Tanglewood |
| AmenitiesNearBy | Public Transit, Recreation Nearby, Shopping |
| CommunityFeatures | Family Oriented, Pets Allowed |
| ParkingSpaceTotal | 1 |
| StorageType | Storage Shed |
Building
| BathroomTotal | 2 |
| BedroomsAboveGround | 3 |
| BedroomsTotal | 3 |
| Amenities | Laundry - In Suite |
| Appliances | Refrigerator, Dishwasher, Dryer, Hood Fan, Stove, Washer |
| BasementDevelopment | Finished |
| BasementType | Full (finished) |
| ConstructedDate | 1976 |
| CoolingType | Central Air Conditioning |
| ExteriorFinish | Siding, Stucco |
| Fixture | Ceiling Fans |
| FlooringType | Hardwood, Laminate |
| FoundationType | Poured Concrete |
| HalfBathTotal | 1 |
| HeatingFuel | Natural Gas |
| HeatingType | Forced Air |
| StoriesTotal | 2 |
| Type | Row / Townhouse |
| UtilityWater | Municipal Water |
Parking
| Surfaced |
Land
| Acreage | No |
| LandAmenities | Public Transit, Recreation Nearby, Shopping |
| Sewer | Municipal Sewage System |
| ZoningDescription | Residential |
Rooms
| Level | Type | Length | Width | Dimensions |
|---|---|---|---|---|
| Second Level | Full Bathroom | 8'3" x 4'11" | ||
| Second Level | Primary Bedroom | 11'3" x 14'10" | ||
| Second Level | Bedroom | 8'2" x 10'5" | ||
| Second Level | Bedroom | 8'3" x 13'9" | ||
| Basement | Laundry Room | 4'7" x 10'4" | ||
| Basement | Recreation Room | 8'2" x 26'10" | ||
| Main Level | Kitchen | 10'0" x 8'0" | ||
| Main Level | 2pc Bathroom | 3'9" x 6'5" | ||
| Main Level | Dining Room | 10'4" x 7'1" | ||
| Main Level | Living Room | 10'11" x 16'8" |
https://www.realtor.ca/real-estate/27485004/396-woodfield-drive-ottawa-tanglewood
Interested?
Contact us for more information









