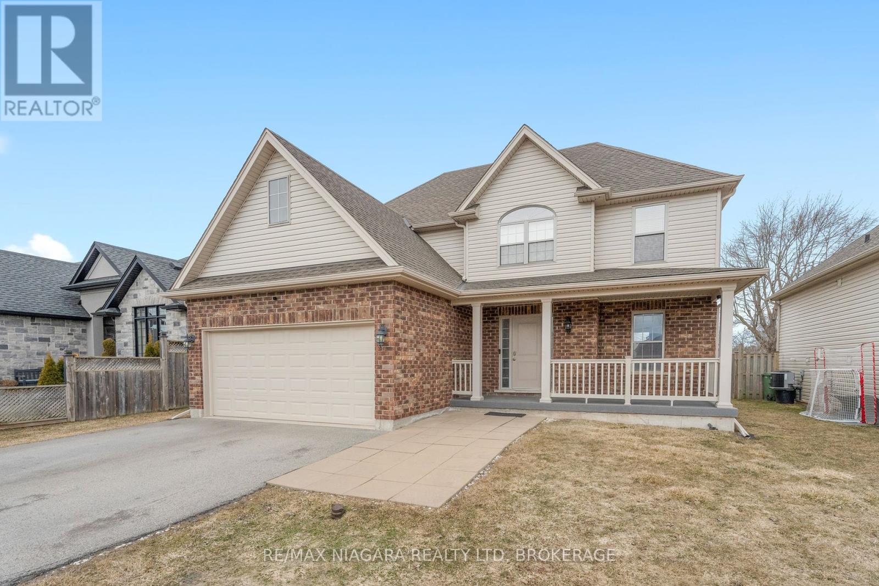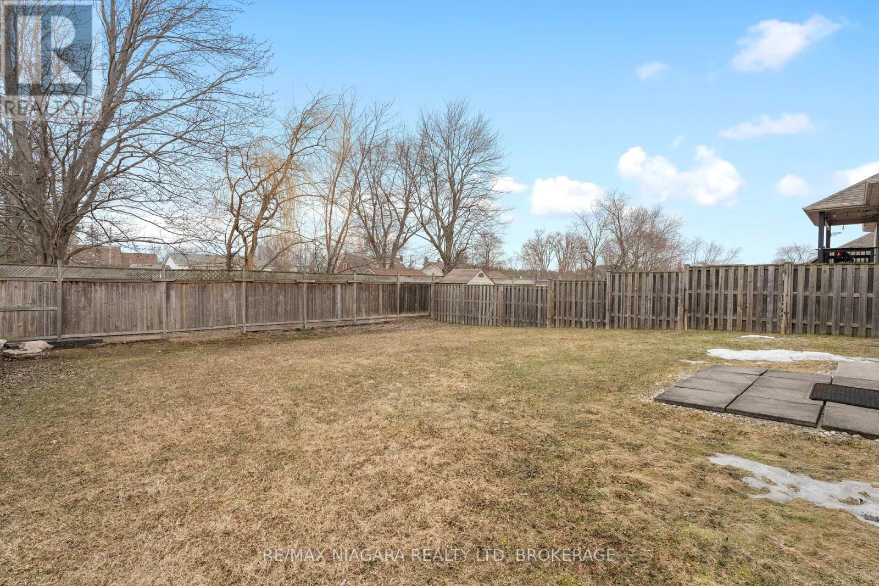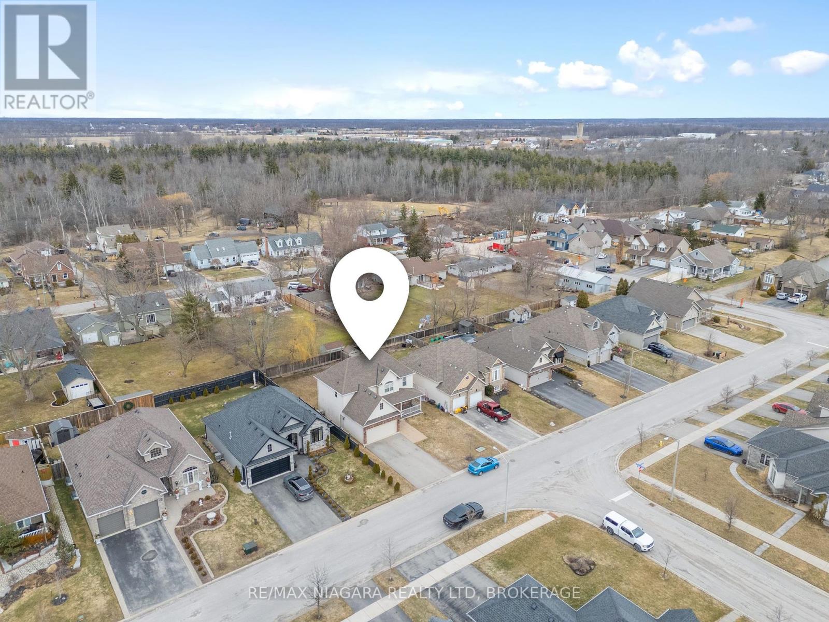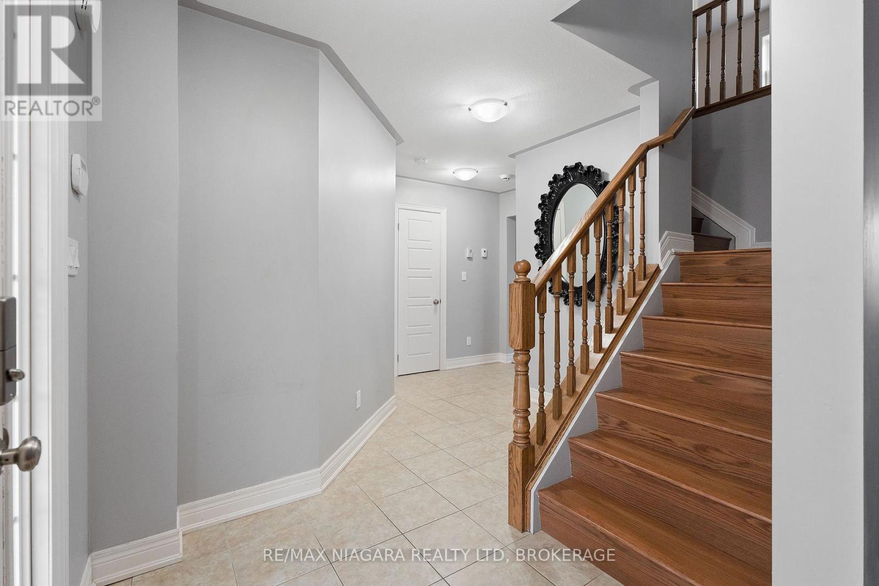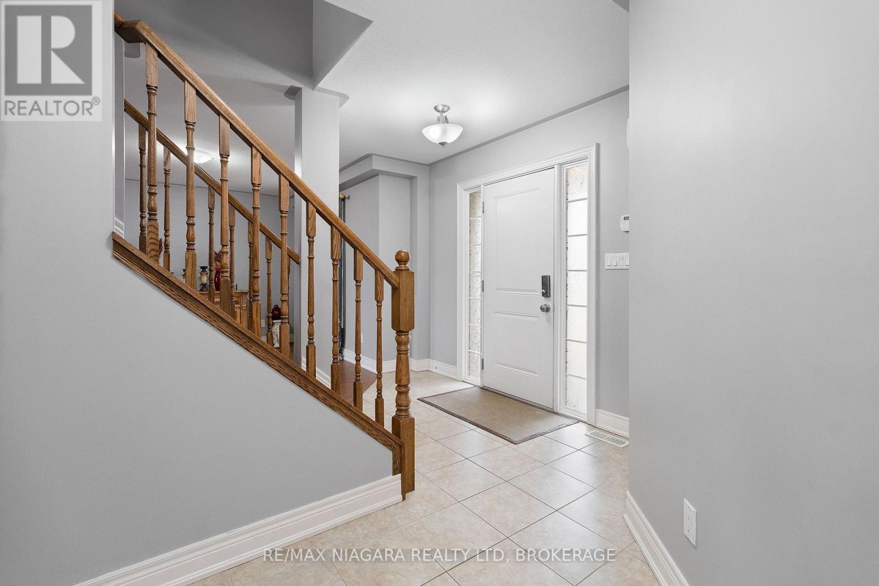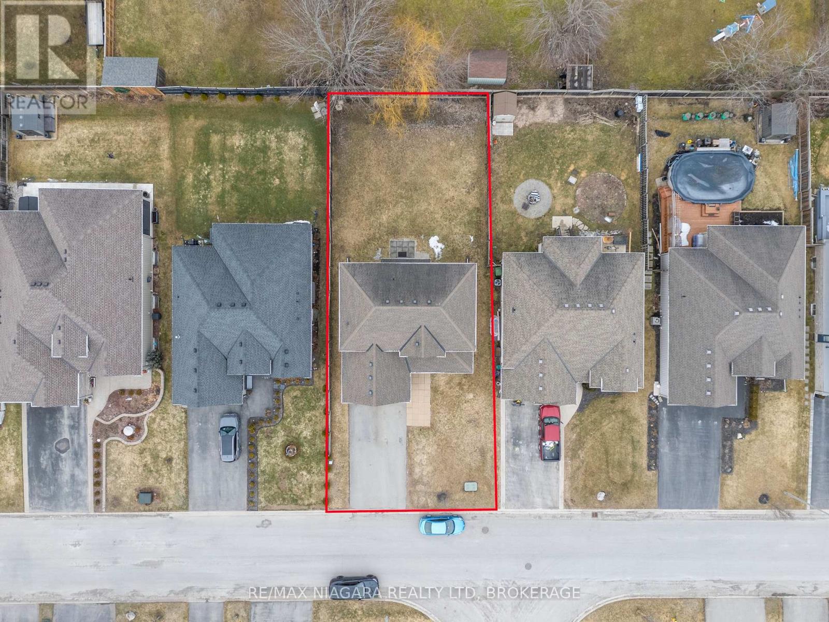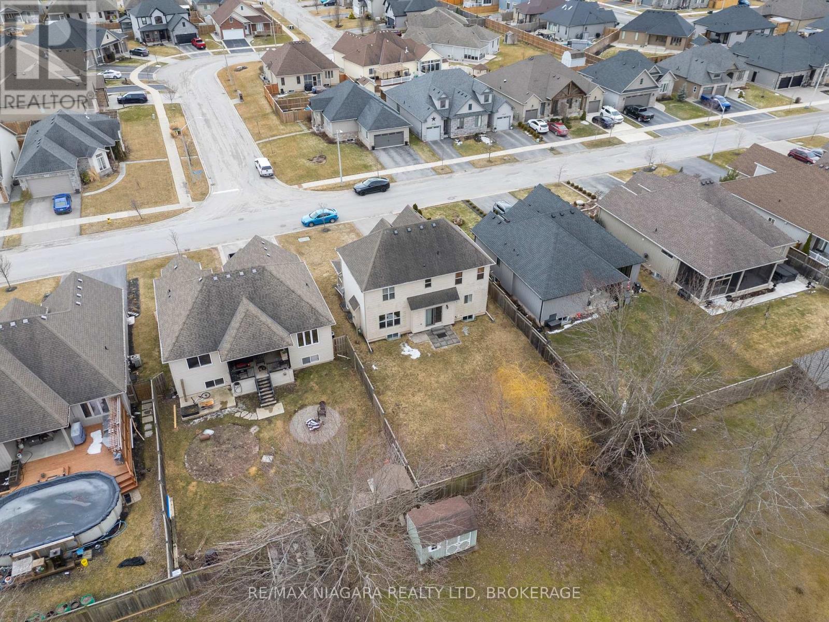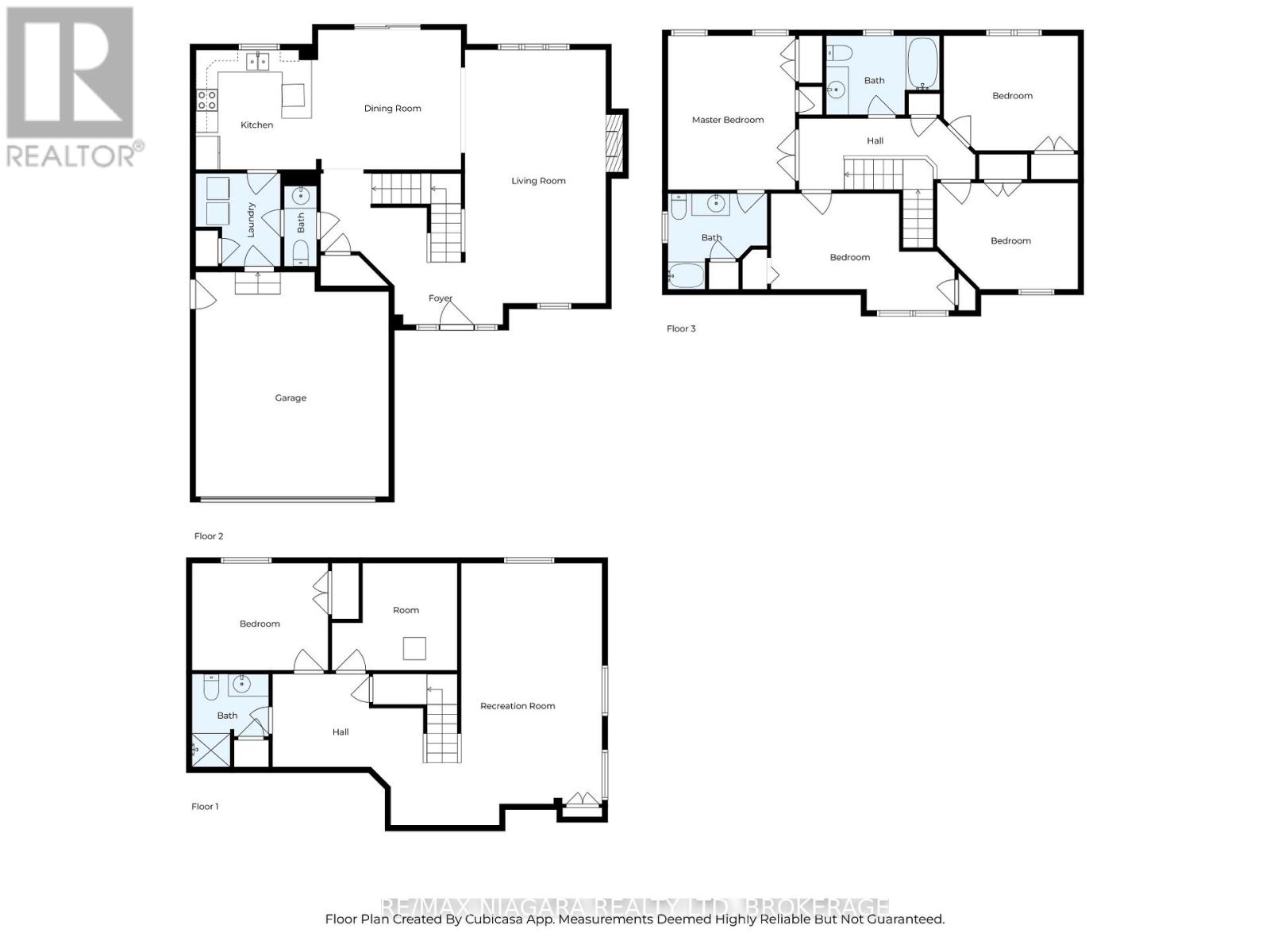416-218-8800
admin@hlfrontier.com
3960 Village Creek Drive Fort Erie (Stevensville), Ontario L0S 1S0
5 Bedroom
4 Bathroom
1500 - 2000 sqft
Fireplace
Central Air Conditioning
Forced Air
$829,900
BEAUTIFULLY BUILT 2-STOREY IN STEVENSVILLE! This wonderful home offers over 2500 sqft of finished living space with 4+1 bedrooms, 3.5 bathrooms, double car garage and an oversized fenced in rear yard. Main floor offers a formal living room with gas fireplace, dining room and eat-in kitchen with breakfast island. Main floor also offers laundry room off the garage and 2-piece powder room. Second level is finished with 4 bedrooms and 2 full bathrooms including a primary ensuite. Basement level is fully finished with a 5th bedroom, rec room and a 4th three piece bathroom. Large double driveway, covered front porch and spacious rear yard. All kitchen appliances plus washer & dryer included. (id:49269)
Property Details
| MLS® Number | X12018877 |
| Property Type | Single Family |
| Community Name | 328 - Stevensville |
| EquipmentType | Water Heater |
| ParkingSpaceTotal | 6 |
| RentalEquipmentType | Water Heater |
Building
| BathroomTotal | 4 |
| BedroomsAboveGround | 4 |
| BedroomsBelowGround | 1 |
| BedroomsTotal | 5 |
| Amenities | Fireplace(s) |
| Appliances | Dishwasher, Dryer, Stove, Washer, Refrigerator |
| BasementDevelopment | Finished |
| BasementType | Full (finished) |
| ConstructionStyleAttachment | Detached |
| CoolingType | Central Air Conditioning |
| ExteriorFinish | Brick, Vinyl Siding |
| FireplacePresent | Yes |
| FoundationType | Poured Concrete |
| HalfBathTotal | 1 |
| HeatingFuel | Natural Gas |
| HeatingType | Forced Air |
| StoriesTotal | 2 |
| SizeInterior | 1500 - 2000 Sqft |
| Type | House |
| UtilityWater | Municipal Water |
Parking
| Attached Garage | |
| Garage |
Land
| Acreage | No |
| Sewer | Sanitary Sewer |
| SizeDepth | 118 Ft ,1 In |
| SizeFrontage | 51 Ft ,9 In |
| SizeIrregular | 51.8 X 118.1 Ft |
| SizeTotalText | 51.8 X 118.1 Ft |
Rooms
| Level | Type | Length | Width | Dimensions |
|---|---|---|---|---|
| Second Level | Primary Bedroom | 4.22 m | 3.68 m | 4.22 m x 3.68 m |
| Second Level | Bedroom 2 | 2.69 m | 3.43 m | 2.69 m x 3.43 m |
| Second Level | Bedroom 3 | 3.76 m | 6.55 m | 3.76 m x 6.55 m |
| Second Level | Bedroom 4 | 3.07 m | 4.01 m | 3.07 m x 4.01 m |
| Basement | Recreational, Games Room | 3.76 m | 6.55 m | 3.76 m x 6.55 m |
| Basement | Bedroom 5 | 2.92 m | 3.68 m | 2.92 m x 3.68 m |
| Main Level | Living Room | 3.96 m | 6.91 m | 3.96 m x 6.91 m |
| Main Level | Dining Room | 3.94 m | 3.71 m | 3.94 m x 3.71 m |
| Main Level | Kitchen | 2.87 m | 3.66 m | 2.87 m x 3.66 m |
| Main Level | Laundry Room | 2.57 m | 2.34 m | 2.57 m x 2.34 m |
Interested?
Contact us for more information

