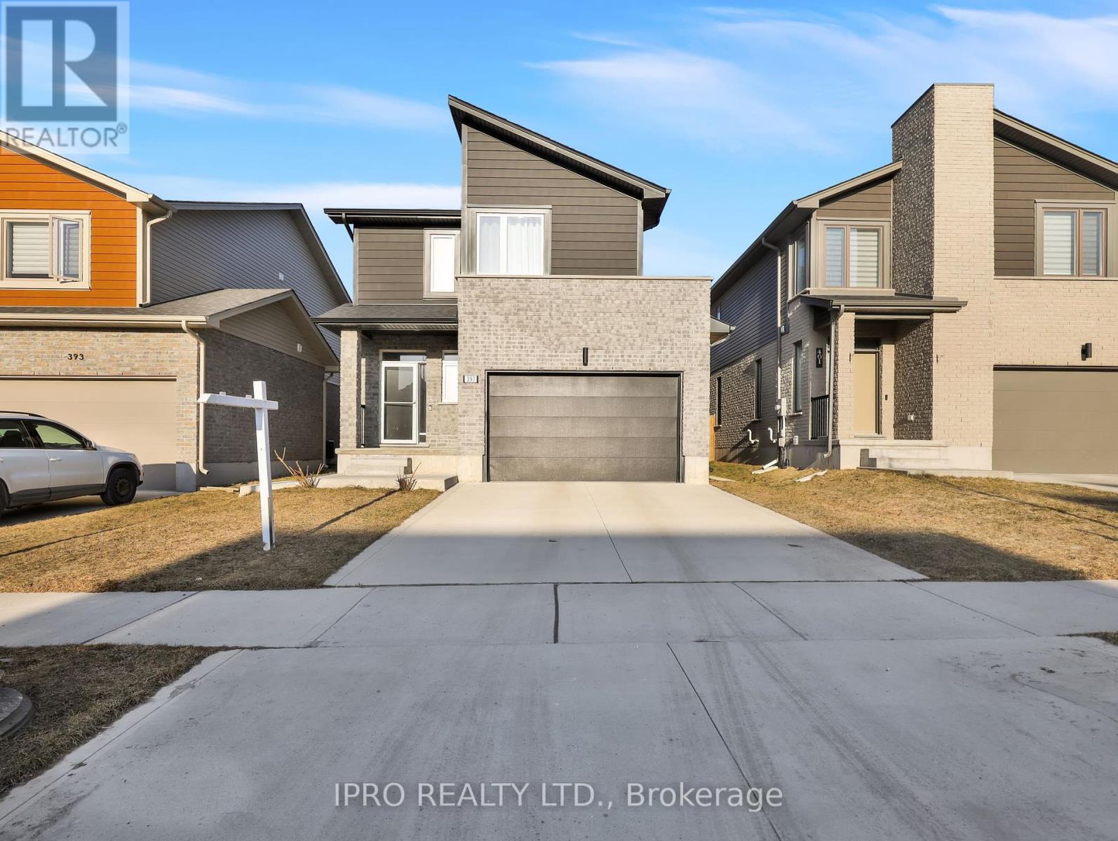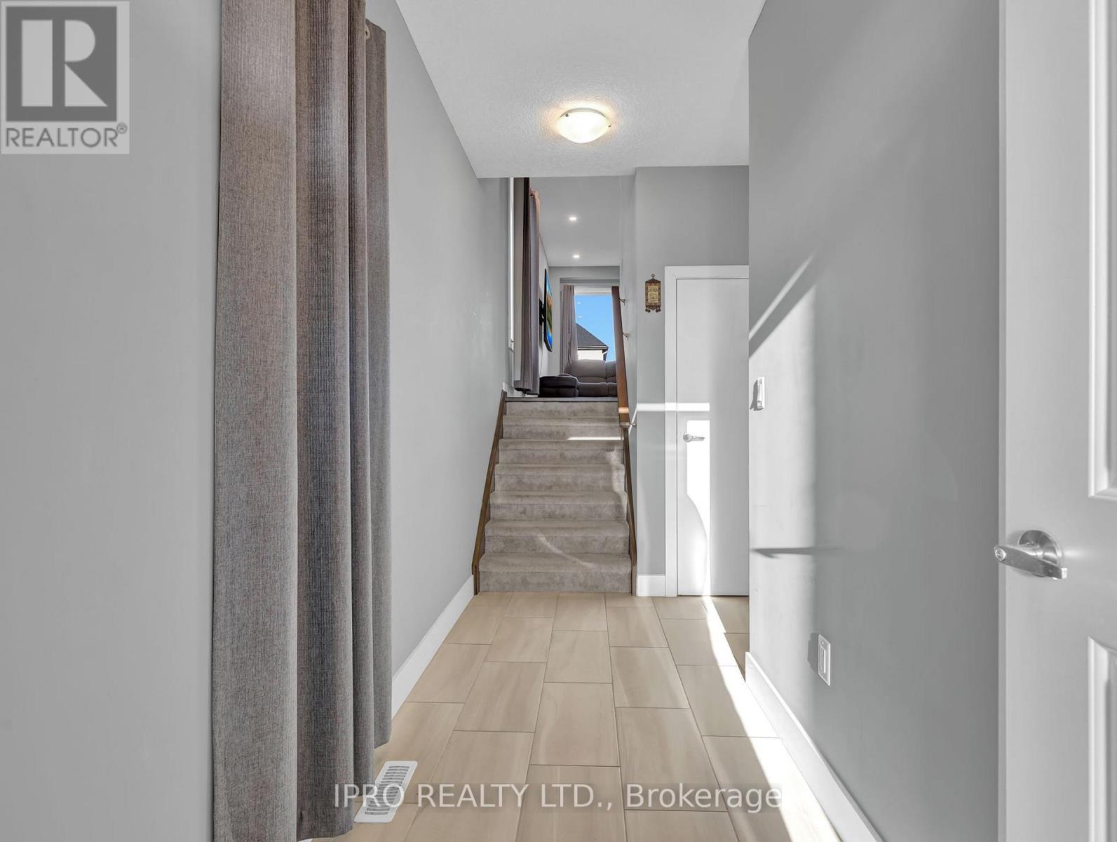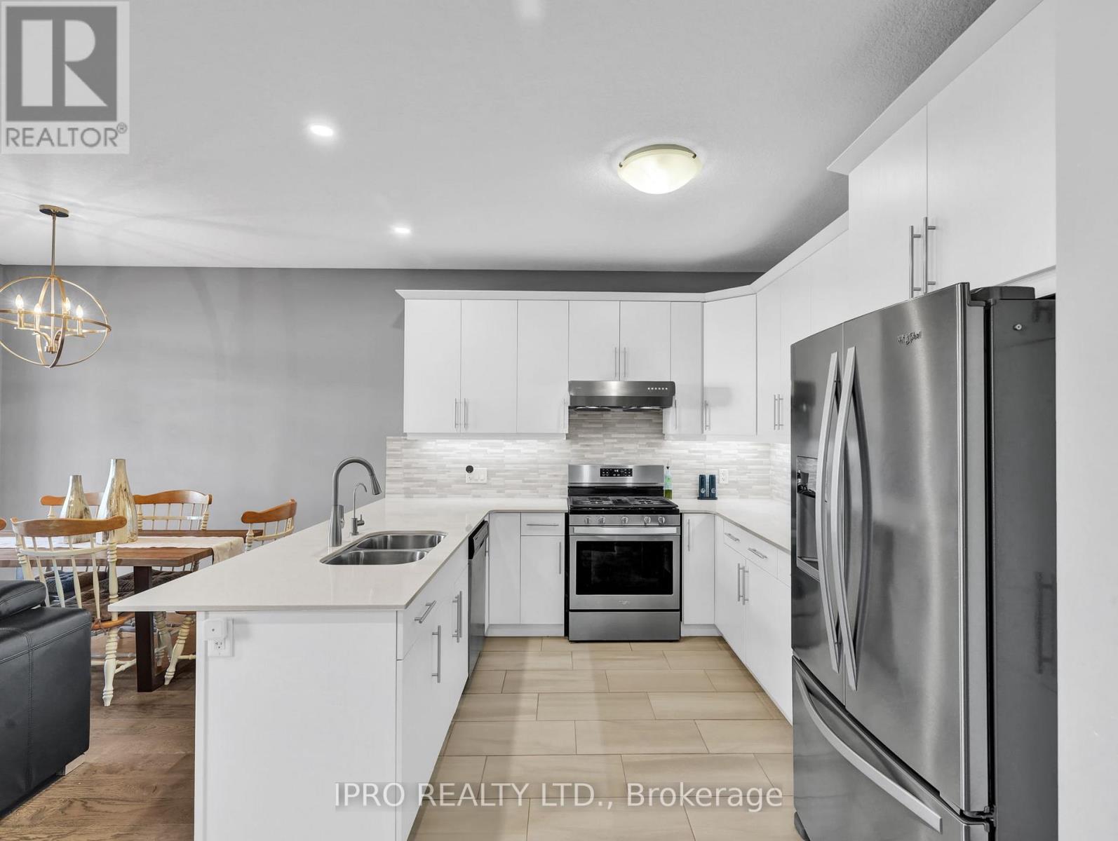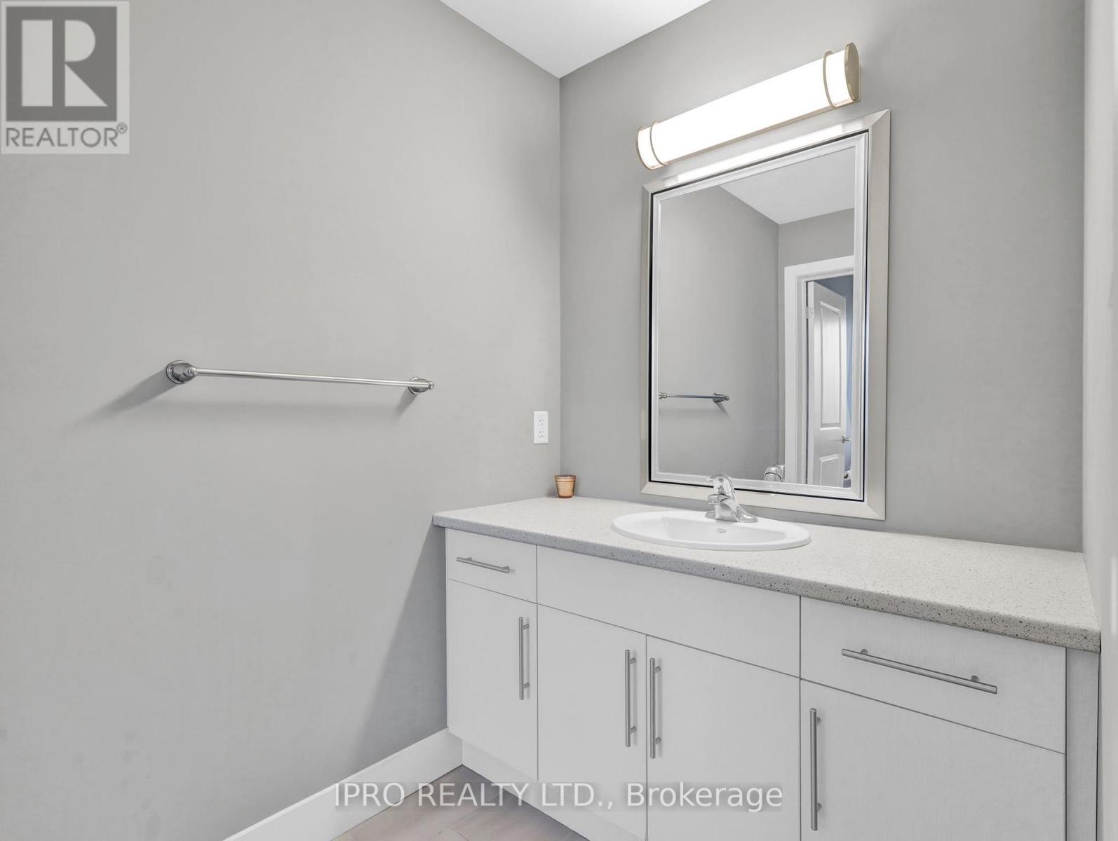4 Bedroom
4 Bathroom
1500 - 2000 sqft
Central Air Conditioning
Forced Air
$859,900
Step into elegance with this stunning 4-year-old detached home in the highly sought-after Northeast London community. Offering 1,600 sq. ft. of above-ground living space plus an additional 800 sq. ft. in the LEGAL basement apartment. This home is a rare find, perfect for families or investors alike. Designed with modern living in mind; the open-concept main floor is bright and spacious, featuring 9 ft ceilings, pot lights in the living/dining create an illuminating experience, engineered hardwood floors in L/D, and oversized windows that flood the space with natural light. The gourmet kitchen is a chefs dream, boasting sleek white cabinetry, quartz countertops, under-cabinet lighting, upgraded stainless steel appliances, a gas stove, and a massive breakfast bar with seating for four. A large pantry provides additional storage while allowing the French door fridge to open freely. On the next level, the primary suite offers a tranquil retreat with a walk-in closet and a spa-like ensuite. A convenient laundry closet with space for extra cabinetry is also on this level. The upper floor completes the home with two generously sized bedrooms and a full 4-piece bath. The fully finished LEGAL basement apartment features its own kitchen, bedroom, and full bath, making it perfect for rental income or multi-generational living. A concrete driveway and 1.5-car garage provide ample parking. Located just 10 minutes from UWO, Fanshawe College, Masonville Mall, and top shopping destinations, this home truly has it all. Don't miss your chance to own this exceptional property. Schedule a viewing today! (id:49269)
Property Details
|
MLS® Number
|
X12016338 |
|
Property Type
|
Single Family |
|
Community Name
|
East D |
|
Features
|
Sump Pump |
|
ParkingSpaceTotal
|
3 |
Building
|
BathroomTotal
|
4 |
|
BedroomsAboveGround
|
3 |
|
BedroomsBelowGround
|
1 |
|
BedroomsTotal
|
4 |
|
Age
|
0 To 5 Years |
|
Appliances
|
Blinds, Stove, Refrigerator |
|
BasementDevelopment
|
Finished |
|
BasementFeatures
|
Separate Entrance |
|
BasementType
|
N/a (finished) |
|
ConstructionStyleAttachment
|
Detached |
|
CoolingType
|
Central Air Conditioning |
|
ExteriorFinish
|
Brick, Vinyl Siding |
|
FlooringType
|
Hardwood, Carpeted, Laminate |
|
FoundationType
|
Concrete |
|
HalfBathTotal
|
1 |
|
HeatingFuel
|
Natural Gas |
|
HeatingType
|
Forced Air |
|
StoriesTotal
|
3 |
|
SizeInterior
|
1500 - 2000 Sqft |
|
Type
|
House |
|
UtilityWater
|
Municipal Water |
Parking
Land
|
Acreage
|
No |
|
Sewer
|
Sanitary Sewer |
|
SizeDepth
|
106 Ft ,7 In |
|
SizeFrontage
|
36 Ft ,1 In |
|
SizeIrregular
|
36.1 X 106.6 Ft |
|
SizeTotalText
|
36.1 X 106.6 Ft |
Rooms
| Level |
Type |
Length |
Width |
Dimensions |
|
Second Level |
Primary Bedroom |
3.94 m |
4.72 m |
3.94 m x 4.72 m |
|
Third Level |
Bedroom 2 |
3.02 m |
3.94 m |
3.02 m x 3.94 m |
|
Third Level |
Bedroom 3 |
3.23 m |
4.09 m |
3.23 m x 4.09 m |
|
Basement |
Kitchen |
2 m |
2 m |
2 m x 2 m |
|
Basement |
Bedroom 4 |
2 m |
2 m |
2 m x 2 m |
|
Main Level |
Kitchen |
2.84 m |
3.68 m |
2.84 m x 3.68 m |
|
Main Level |
Dining Room |
3 m |
3.48 m |
3 m x 3.48 m |
|
Main Level |
Living Room |
3.4 m |
5.38 m |
3.4 m x 5.38 m |
https://www.realtor.ca/real-estate/28017877/397-edgevalley-road-london-east-d
































