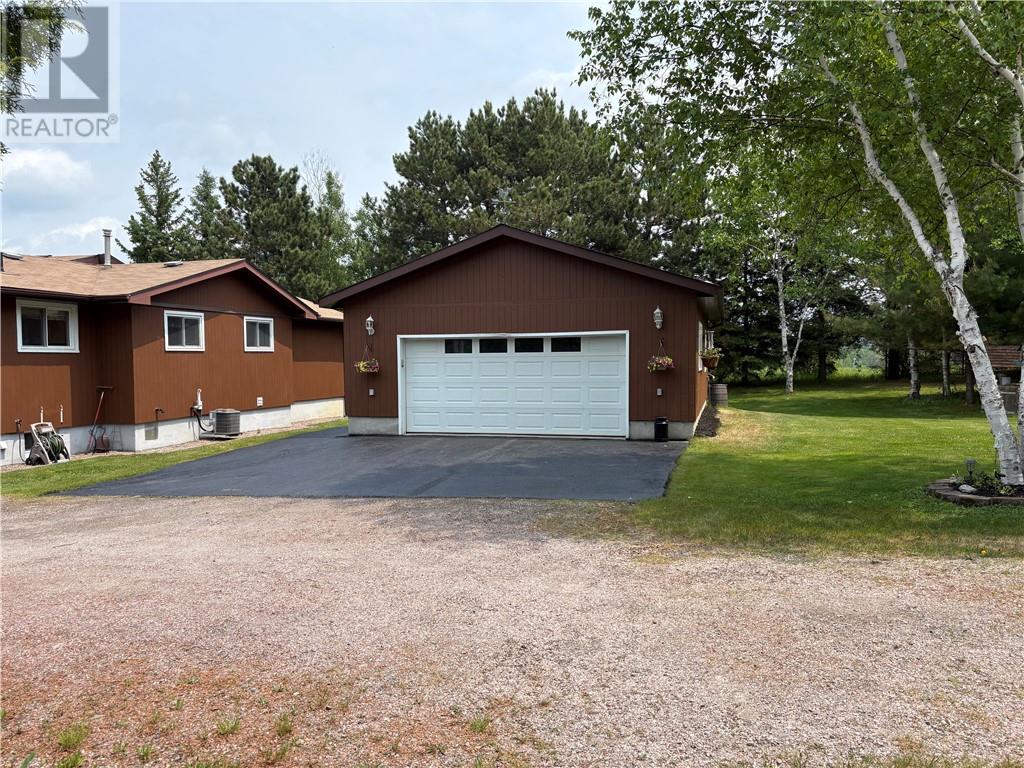4 Bedroom
2 Bathroom
2 Level
Fireplace
Central Air Conditioning
Forced Air
$699,000
This place has everything you have been looking for. Situated in Sudbury’s sought after South End. In this bungalow you will find 3 +1 bedrooms, 2 upgraded bathrooms, and one of them comes with a walk-in tile and glass shower as well as heated floors. The open concept living room, dining room, kitchen with granite tops is a family or entertaining plus. There is a large recroom downstairs with an electric fire place. It’s the perfect place to watch the game. With just shy of an acre of nice flat land there is lots of room to park boats, sleds, trailers or any other recreational vehicles you may have. The back yard will be your very own private sanctuary with a patio complete with a pergola, fire pit and trees all around ensuring your privacy. Behind the house there is also a 24’ x 32’ gas heated garage that is sure to please. If you hit all the lights right you are 5 minutes to the 4 Corners. Call now to book your private showing of your new home. (id:49269)
Property Details
|
MLS® Number
|
2122825 |
|
Property Type
|
Single Family |
|
AmenitiesNearBy
|
Golf Course, Hospital, Shopping, University |
|
EquipmentType
|
Water Heater |
|
RentalEquipmentType
|
Water Heater |
|
Structure
|
Shed, Workshop |
Building
|
BathroomTotal
|
2 |
|
BedroomsTotal
|
4 |
|
ArchitecturalStyle
|
2 Level |
|
BasementType
|
Full |
|
CoolingType
|
Central Air Conditioning |
|
ExteriorFinish
|
Wood Siding |
|
FireProtection
|
Smoke Detectors |
|
FireplaceFuel
|
Electric |
|
FireplacePresent
|
Yes |
|
FireplaceTotal
|
1 |
|
FireplaceType
|
Conventional |
|
FlooringType
|
Hardwood, Tile |
|
FoundationType
|
Block |
|
HeatingType
|
Forced Air |
|
RoofMaterial
|
Asphalt Shingle |
|
RoofStyle
|
Unknown |
|
StoriesTotal
|
1 |
|
Type
|
House |
|
UtilityWater
|
Drilled Well |
Parking
|
Detached Garage
|
|
|
Exposed Aggregate
|
|
|
Garage
|
|
Land
|
Acreage
|
No |
|
LandAmenities
|
Golf Course, Hospital, Shopping, University |
|
Sewer
|
Septic System |
|
SizeTotalText
|
32,670 - 43,559 Sqft (3/4 - 1 Ac) |
|
ZoningDescription
|
R1-2 |
Rooms
| Level |
Type |
Length |
Width |
Dimensions |
|
Lower Level |
Laundry Room |
|
|
11.67 x 8.58 |
|
Lower Level |
Bedroom |
|
|
15.5 x 15.75 |
|
Lower Level |
Recreational, Games Room |
|
|
18.33 x 22.33 |
|
Main Level |
Bedroom |
|
|
11.5 x 9.33 |
|
Main Level |
Bedroom |
|
|
11.5 x 9.16 |
|
Main Level |
Primary Bedroom |
|
|
17 x 10.08 |
|
Main Level |
Dining Room |
|
|
10 x 15.67 |
|
Main Level |
Living Room |
|
|
20 x 20 |
|
Main Level |
Kitchen |
|
|
8.58 x 9.16 |
https://www.realtor.ca/real-estate/28451556/3973-highway-69-s-sudbury














































