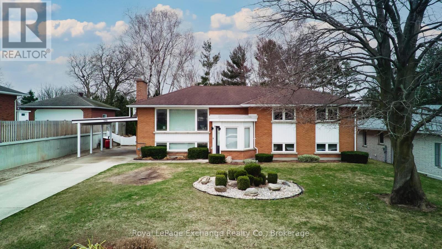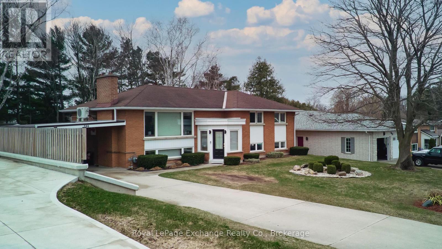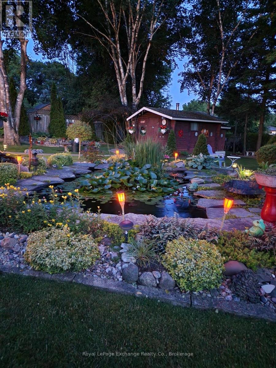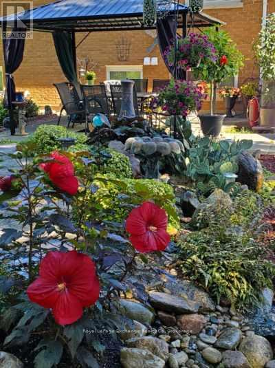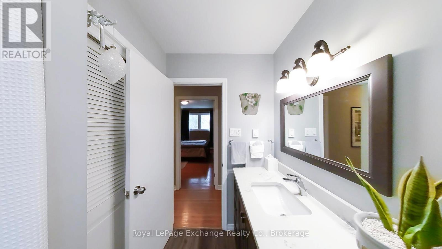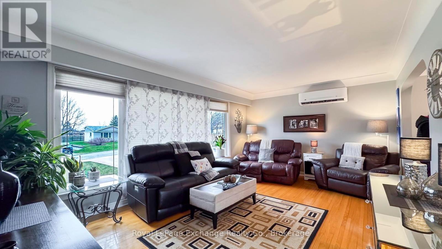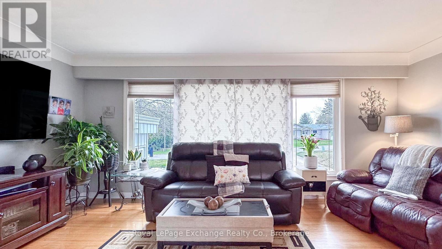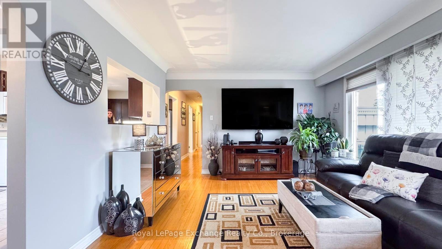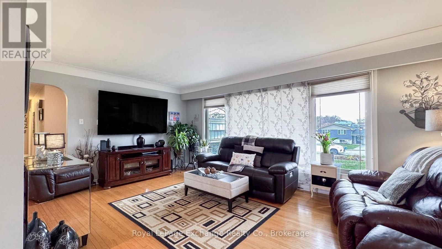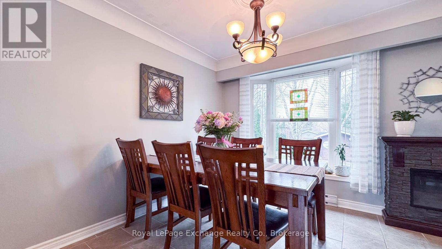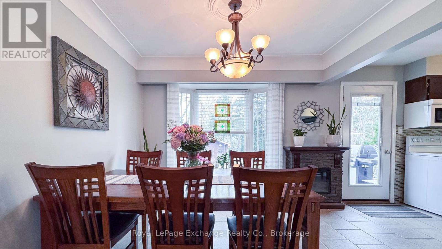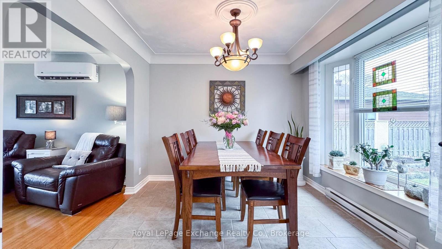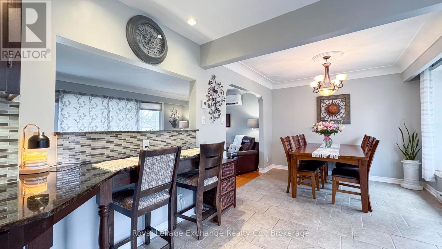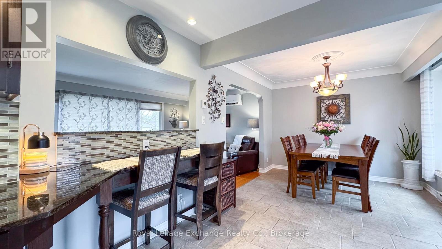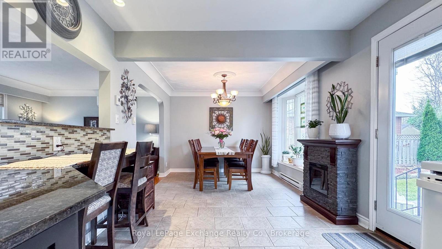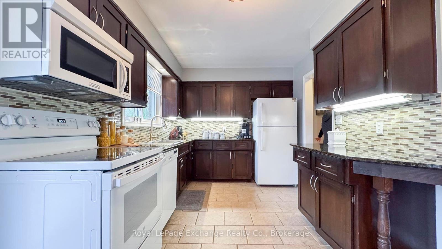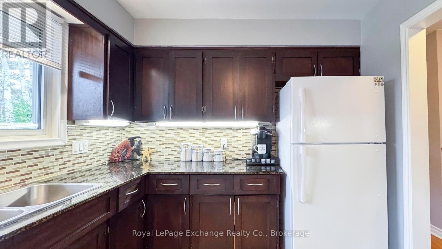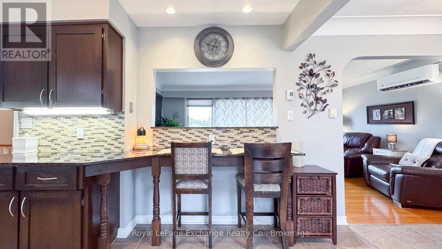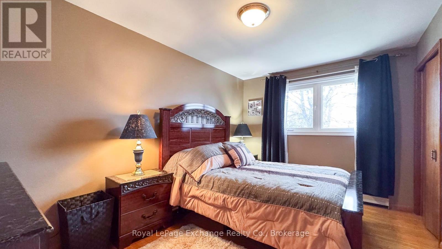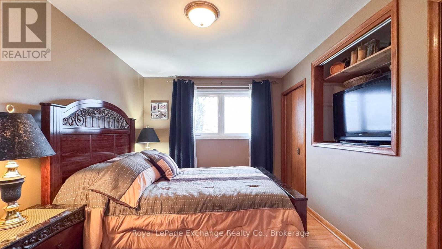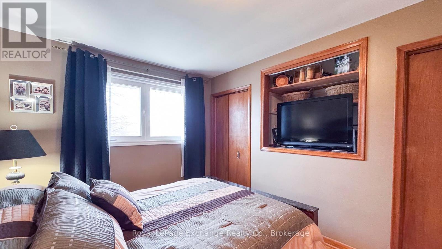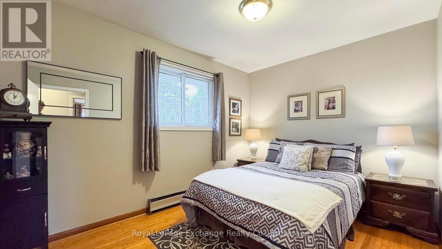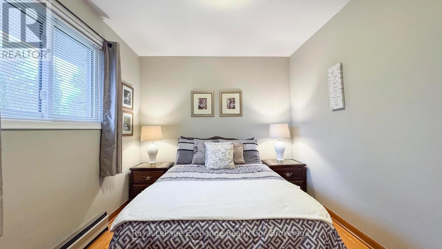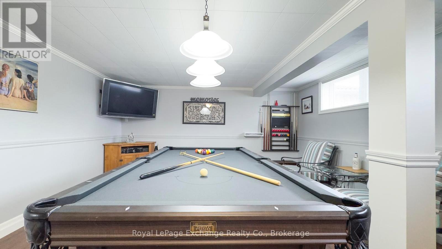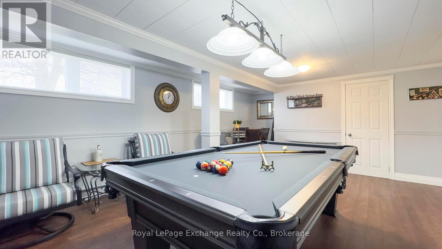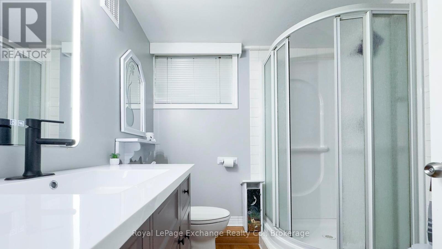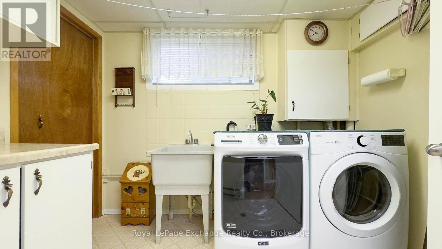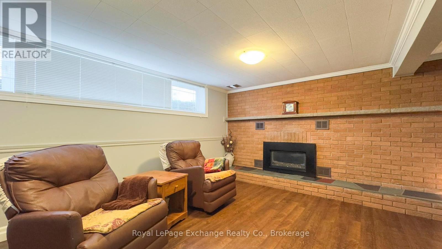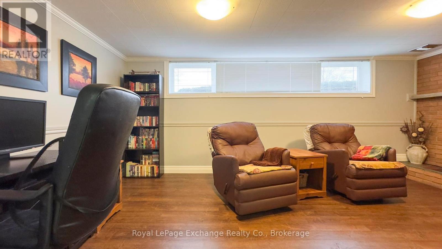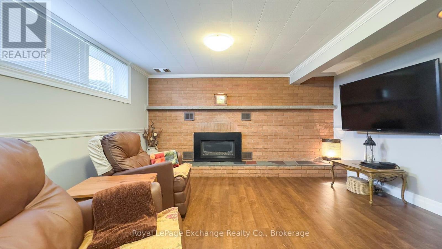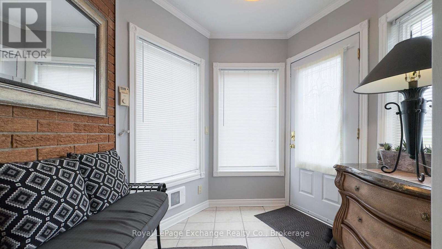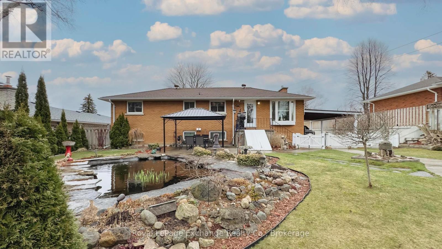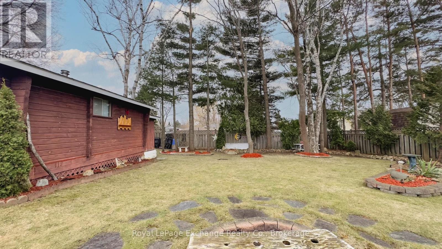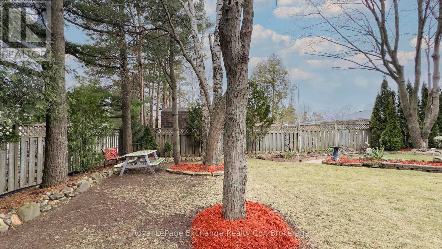3 Bedroom
2 Bathroom
1100 - 1500 sqft
Raised Bungalow
Fireplace
Heat Pump
$669,700
Location, location, location. This 3 bedroom raised bungalow is in a fantastic location on Kingsway. Just a short walk to restaurants, shopping, 4 blocks to the beach and 3 blocks to the golf course. The large kitchen/dining room area has a door leading to a large deck overlooking a huge, extremely well landscaped yard. The fenced yard includes a large pond and two storage sheds. The main floor has three bedrooms, all with hard wood floors and a 4 piece bathroom. The lower level is finished with a bright games room ( pool table to be sold separately), a family room with a natural gas fire place, a sitting area, a three piece bathroom, a laundry room and a work shop. (id:49269)
Property Details
|
MLS® Number
|
X12075387 |
|
Property Type
|
Single Family |
|
Community Name
|
Kincardine |
|
Features
|
Level |
|
ParkingSpaceTotal
|
4 |
Building
|
BathroomTotal
|
2 |
|
BedroomsAboveGround
|
3 |
|
BedroomsTotal
|
3 |
|
Amenities
|
Fireplace(s) |
|
Appliances
|
Water Meter |
|
ArchitecturalStyle
|
Raised Bungalow |
|
BasementDevelopment
|
Finished |
|
BasementType
|
N/a (finished) |
|
ConstructionStyleAttachment
|
Detached |
|
ExteriorFinish
|
Brick Veneer |
|
FireplacePresent
|
Yes |
|
FireplaceTotal
|
1 |
|
FoundationType
|
Poured Concrete |
|
HeatingFuel
|
Electric |
|
HeatingType
|
Heat Pump |
|
StoriesTotal
|
1 |
|
SizeInterior
|
1100 - 1500 Sqft |
|
Type
|
House |
|
UtilityWater
|
Municipal Water |
Parking
|
Carport
|
|
|
No Garage
|
|
|
Covered
|
|
Land
|
Acreage
|
No |
|
Sewer
|
Sanitary Sewer |
|
SizeDepth
|
178 Ft ,2 In |
|
SizeFrontage
|
78 Ft |
|
SizeIrregular
|
78 X 178.2 Ft |
|
SizeTotalText
|
78 X 178.2 Ft |
Rooms
| Level |
Type |
Length |
Width |
Dimensions |
|
Lower Level |
Family Room |
5.48 m |
3.45 m |
5.48 m x 3.45 m |
|
Lower Level |
Recreational, Games Room |
5.79 m |
4.26 m |
5.79 m x 4.26 m |
|
Lower Level |
Utility Room |
3.35 m |
4.11 m |
3.35 m x 4.11 m |
|
Main Level |
Living Room |
5.56 m |
3.65 m |
5.56 m x 3.65 m |
|
Main Level |
Dining Room |
3.04 m |
3.04 m |
3.04 m x 3.04 m |
|
Main Level |
Kitchen |
4.8 m |
2.74 m |
4.8 m x 2.74 m |
|
Main Level |
Primary Bedroom |
3.02 m |
4.19 m |
3.02 m x 4.19 m |
|
Main Level |
Bedroom 2 |
3.65 m |
2.74 m |
3.65 m x 2.74 m |
|
Main Level |
Bedroom 3 |
2.89 m |
4 m |
2.89 m x 4 m |
|
Main Level |
Laundry Room |
2.13 m |
2.74 m |
2.13 m x 2.74 m |
https://www.realtor.ca/real-estate/28150994/398-kingsway-street-kincardine-kincardine

