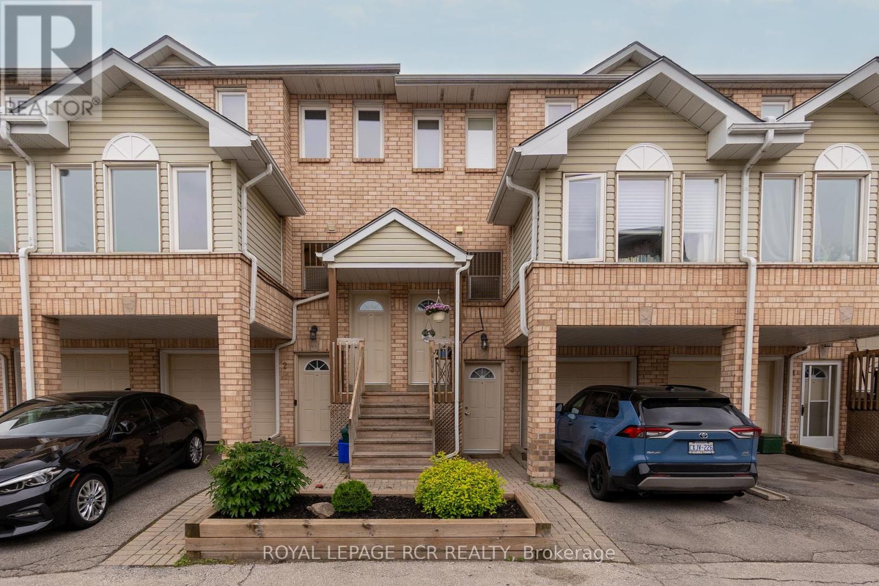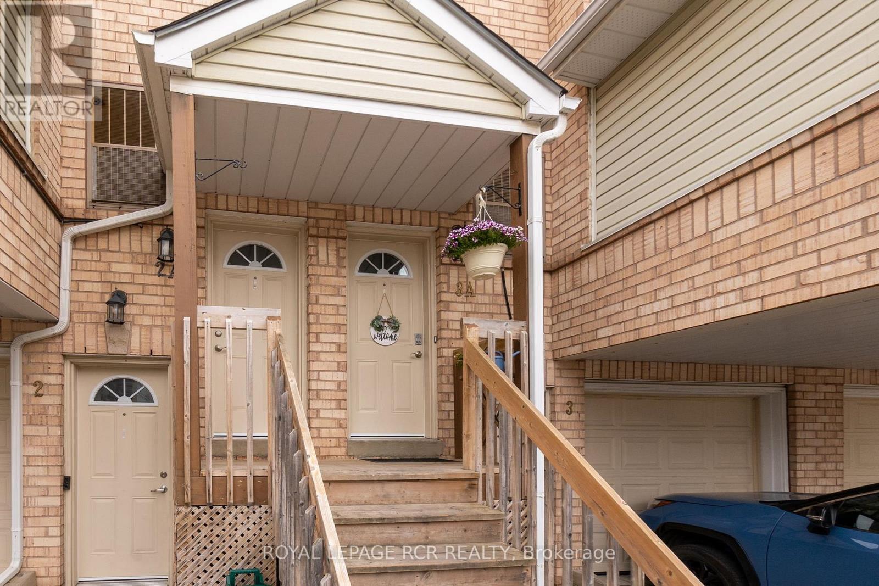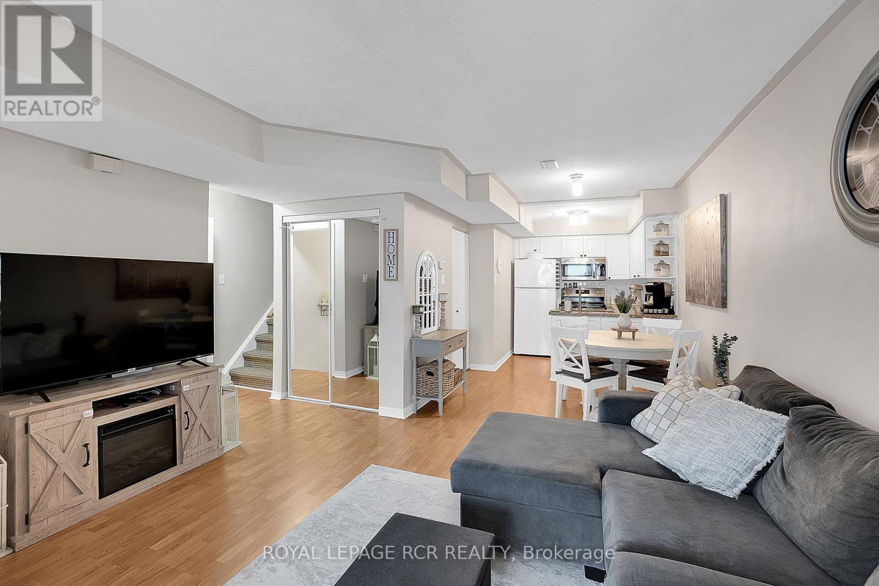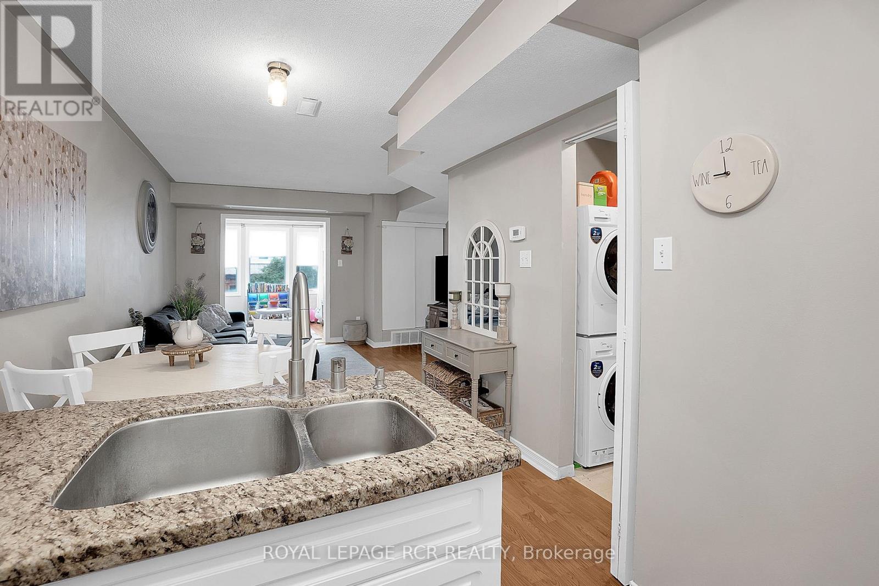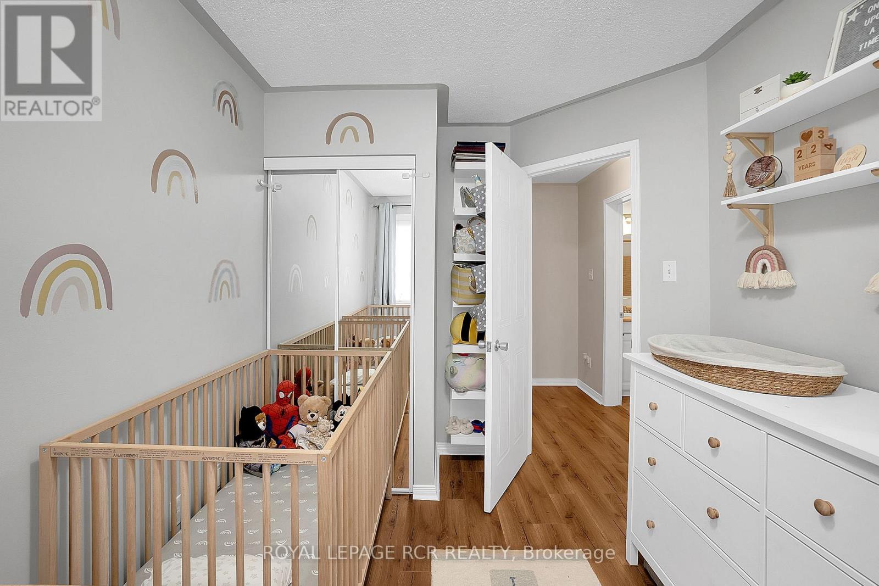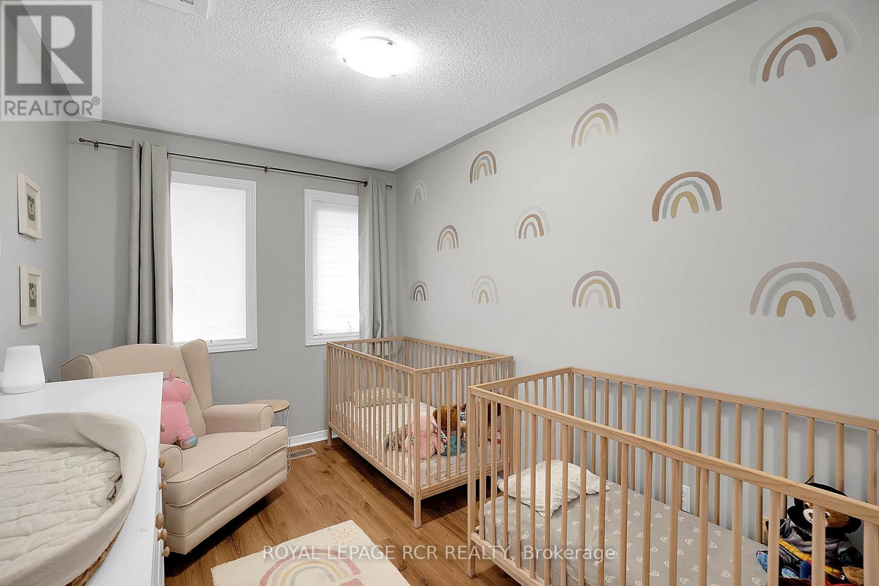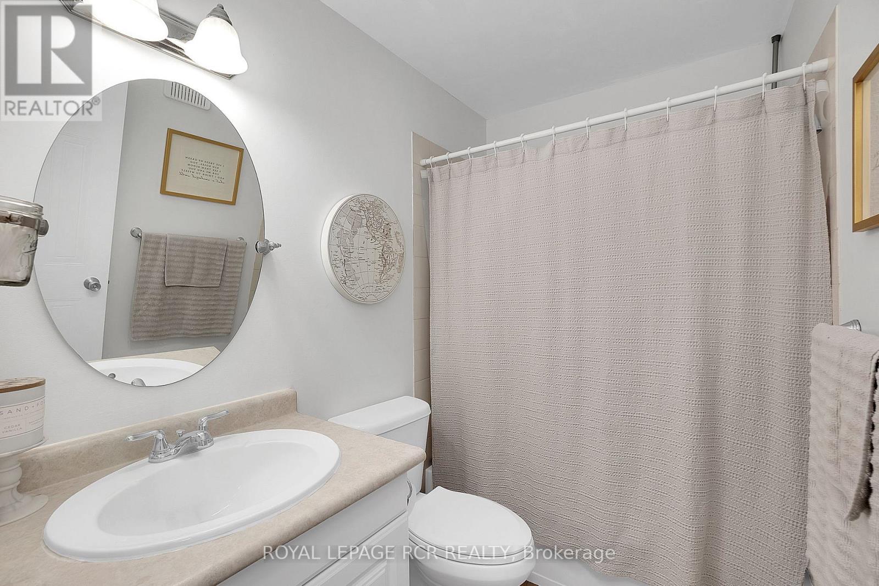3a Robert Lane Halton Hills (Georgetown), Ontario L7G 5L9
$565,000Maintenance, Common Area Maintenance, Parking, Insurance
$381.30 Monthly
Maintenance, Common Area Maintenance, Parking, Insurance
$381.30 MonthlyWelcome Home to 3A Robert Lane! Proudly featured gorgeous 2 Bedroom, 1 Bathroom Condo/Stacked Townhouse located in the highly sought after Stewart MacLaren community of beautiful Georgetown! Enjoy the modern and functional open concept layout of the Main Level boasting a Kitchen with granite countertops, subway tile backsplash and laminate flooring throughout. The Main Level also offers a Dining Room, spacious Living Room and a Solarium. Ascend to the Second Level and find a generous sized Primary Bedroom and an additional Second Bedroom with ample closet space and a great 4-piece Bathroom! This Condo Townhouse conveniently includes 2 Underground Parking Spots! Georgetown, ON boasts a strong sense of community, charming neighbourhoods and a connection to nature, making it a most desirable location to live. Located near schools, parks and all amenities. You do not want to miss the opportunity to call 3A Robert Lane home! (id:49269)
Property Details
| MLS® Number | W12213275 |
| Property Type | Single Family |
| Community Name | Georgetown |
| AmenitiesNearBy | Schools, Hospital, Place Of Worship |
| CommunityFeatures | Pet Restrictions, Community Centre |
| Features | Carpet Free |
| ParkingSpaceTotal | 2 |
Building
| BathroomTotal | 1 |
| BedroomsAboveGround | 2 |
| BedroomsTotal | 2 |
| Amenities | Visitor Parking |
| Appliances | Dryer, Hood Fan, Microwave, Stove, Washer, Refrigerator |
| CoolingType | Central Air Conditioning |
| ExteriorFinish | Brick, Vinyl Siding |
| FlooringType | Laminate, Tile |
| FoundationType | Unknown |
| HeatingFuel | Natural Gas |
| HeatingType | Forced Air |
| SizeInterior | 900 - 999 Sqft |
| Type | Row / Townhouse |
Parking
| Underground | |
| Garage |
Land
| Acreage | No |
| LandAmenities | Schools, Hospital, Place Of Worship |
Rooms
| Level | Type | Length | Width | Dimensions |
|---|---|---|---|---|
| Second Level | Primary Bedroom | 4.1 m | 2.72 m | 4.1 m x 2.72 m |
| Second Level | Bedroom 2 | 3.36 m | 2.42 m | 3.36 m x 2.42 m |
| Main Level | Living Room | 4.1 m | 3.53 m | 4.1 m x 3.53 m |
| Main Level | Dining Room | 4.1 m | 3.53 m | 4.1 m x 3.53 m |
| Main Level | Kitchen | 4.47 m | 2.7 m | 4.47 m x 2.7 m |
| Main Level | Solarium | 2.73 m | 1.6 m | 2.73 m x 1.6 m |
| Main Level | Laundry Room | 2.52 m | 1.57 m | 2.52 m x 1.57 m |
https://www.realtor.ca/real-estate/28452733/3a-robert-lane-halton-hills-georgetown-georgetown
Interested?
Contact us for more information

