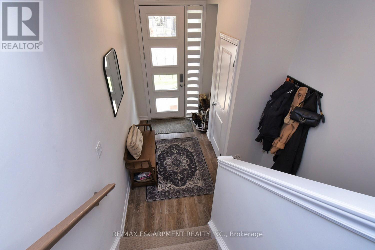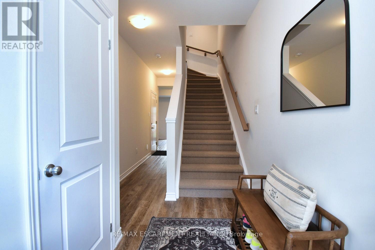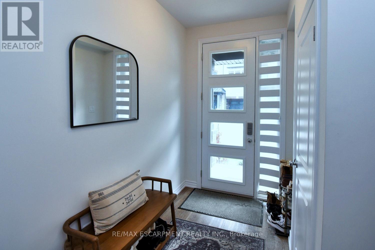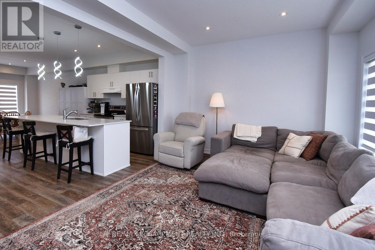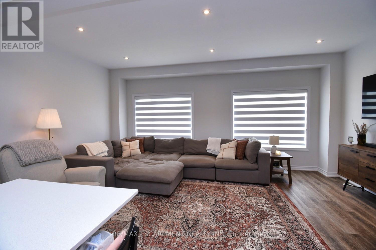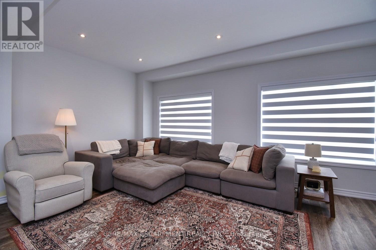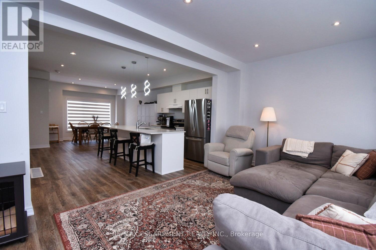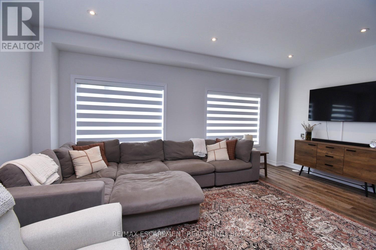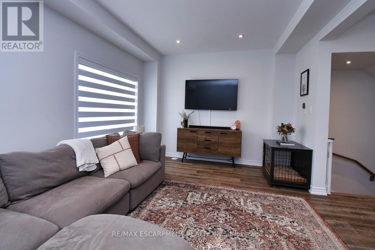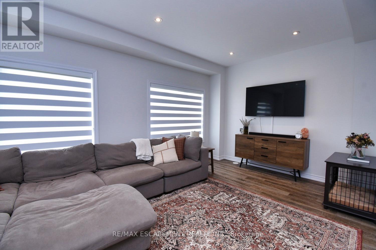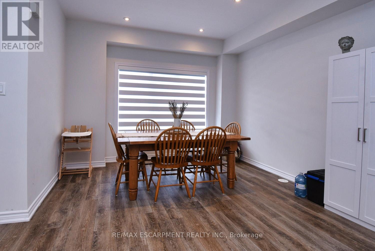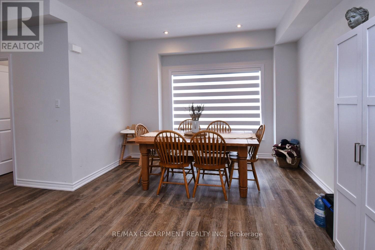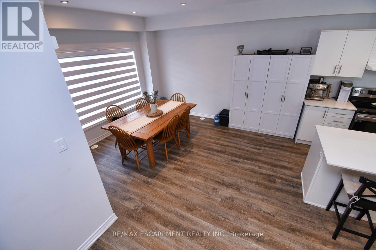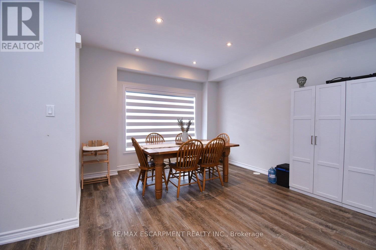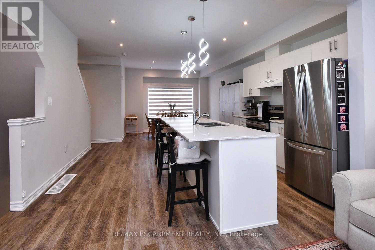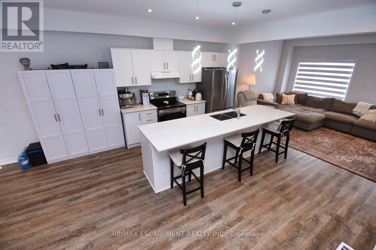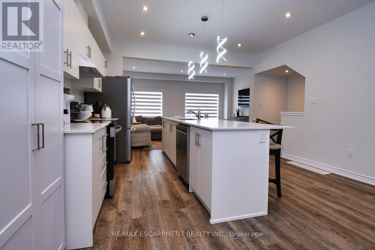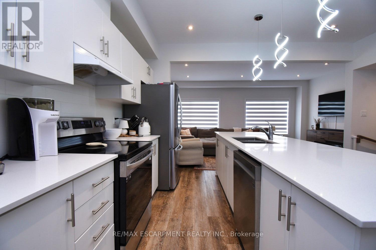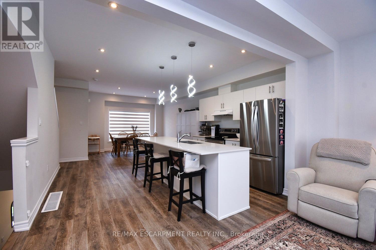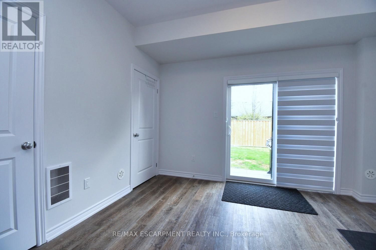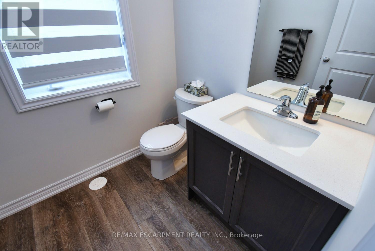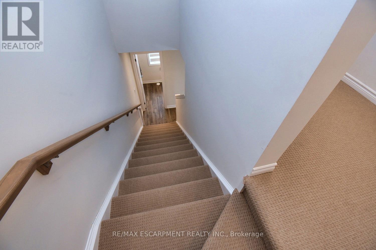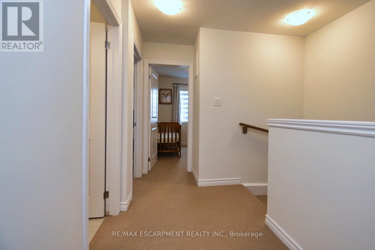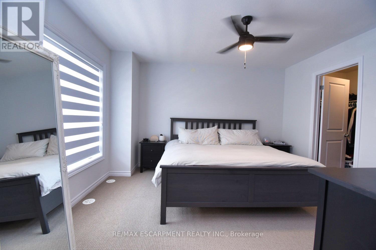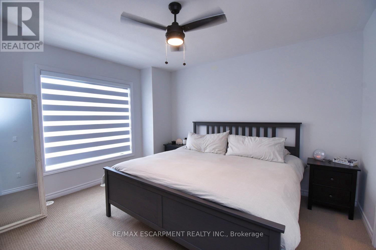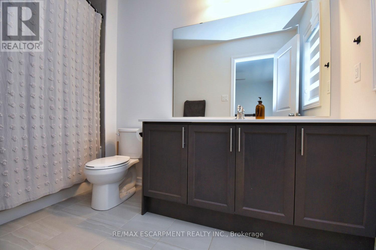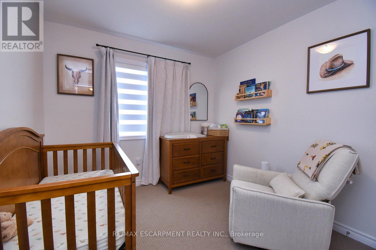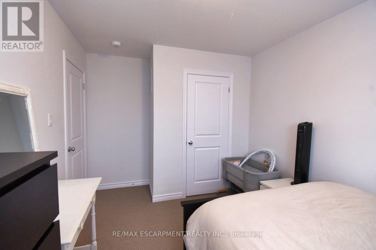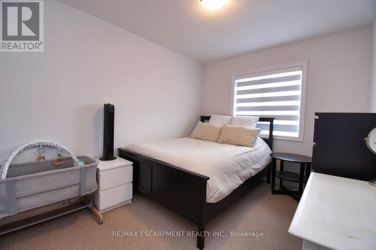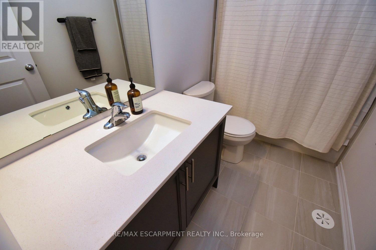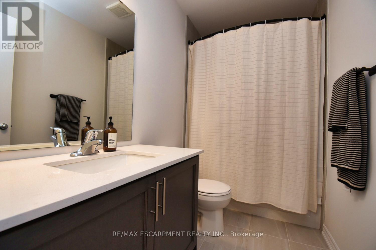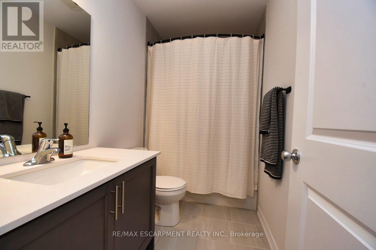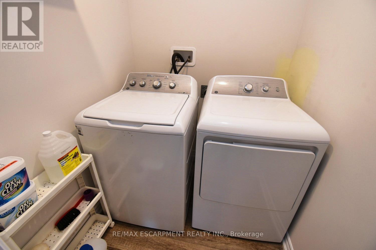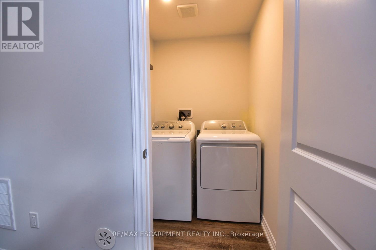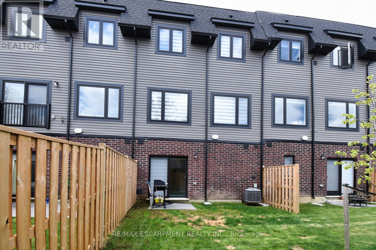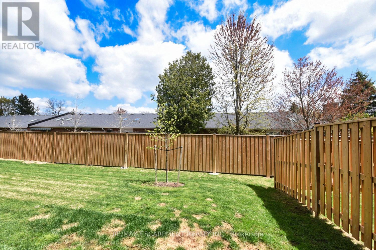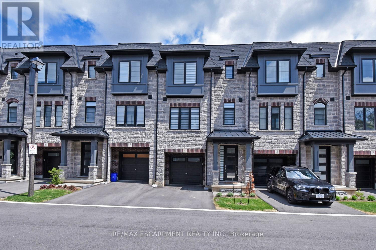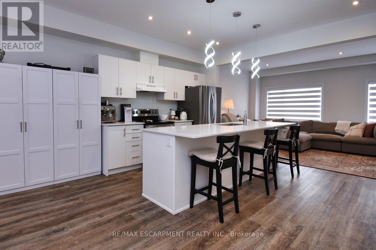416-218-8800
admin@hlfrontier.com
4 - 187 Wilson Street W Hamilton (Ancaster), Ontario L9G 1N4
3 Bedroom
2 Bathroom
1500 - 2000 sqft
Central Air Conditioning
Forced Air
$859,997
All rm sizes are irreg and approx.. Stunning Executive Townhome in the heart of Village of Ancaster. Built by Starward Homes Built 2023. Open concept 9ft high ceilings. Kitchen grand island and very elegant living and modern with fine touches. Finished family room, main level walkout and laundry area. Inside entry to garage with garage opener. Excellent curb appeal Available after July 15/25 and vacant possession to any potential buyer. (id:49269)
Property Details
| MLS® Number | X12129853 |
| Property Type | Single Family |
| Community Name | Ancaster |
| AmenitiesNearBy | Public Transit, Place Of Worship, Hospital |
| CommunityFeatures | Community Centre |
| ParkingSpaceTotal | 2 |
Building
| BathroomTotal | 2 |
| BedroomsAboveGround | 3 |
| BedroomsTotal | 3 |
| Age | 0 To 5 Years |
| Appliances | Water Heater, Dishwasher, Dryer, Garage Door Opener, Washer, Window Coverings, Refrigerator |
| ConstructionStyleAttachment | Attached |
| CoolingType | Central Air Conditioning |
| ExteriorFinish | Brick, Stone |
| FoundationType | Poured Concrete |
| HeatingFuel | Natural Gas |
| HeatingType | Forced Air |
| StoriesTotal | 3 |
| SizeInterior | 1500 - 2000 Sqft |
| Type | Row / Townhouse |
| UtilityWater | Municipal Water |
Parking
| Attached Garage | |
| Garage |
Land
| Acreage | No |
| LandAmenities | Public Transit, Place Of Worship, Hospital |
| Sewer | Sanitary Sewer |
| SizeDepth | 90 Ft ,8 In |
| SizeFrontage | 19 Ft ,8 In |
| SizeIrregular | 19.7 X 90.7 Ft |
| SizeTotalText | 19.7 X 90.7 Ft |
Rooms
| Level | Type | Length | Width | Dimensions |
|---|---|---|---|---|
| Second Level | Living Room | 3.68 m | 3.38 m | 3.68 m x 3.38 m |
| Second Level | Kitchen | 4.57 m | 4.27 m | 4.57 m x 4.27 m |
| Second Level | Dining Room | 4.27 m | 3.68 m | 4.27 m x 3.68 m |
| Second Level | Bathroom | 1.83 m | 1.68 m | 1.83 m x 1.68 m |
| Third Level | Bedroom | 4.27 m | 2.84 m | 4.27 m x 2.84 m |
| Third Level | Bedroom | 3.3 m | 2.77 m | 3.3 m x 2.77 m |
| Third Level | Bathroom | 2.03 m | 1.52 m | 2.03 m x 1.52 m |
| Third Level | Primary Bedroom | 3.99 m | 3.81 m | 3.99 m x 3.81 m |
| Main Level | Foyer | 3.05 m | 4 m | 3.05 m x 4 m |
| Main Level | Family Room | 3.84 m | 3.53 m | 3.84 m x 3.53 m |
https://www.realtor.ca/real-estate/28272616/4-187-wilson-street-w-hamilton-ancaster-ancaster
Interested?
Contact us for more information


