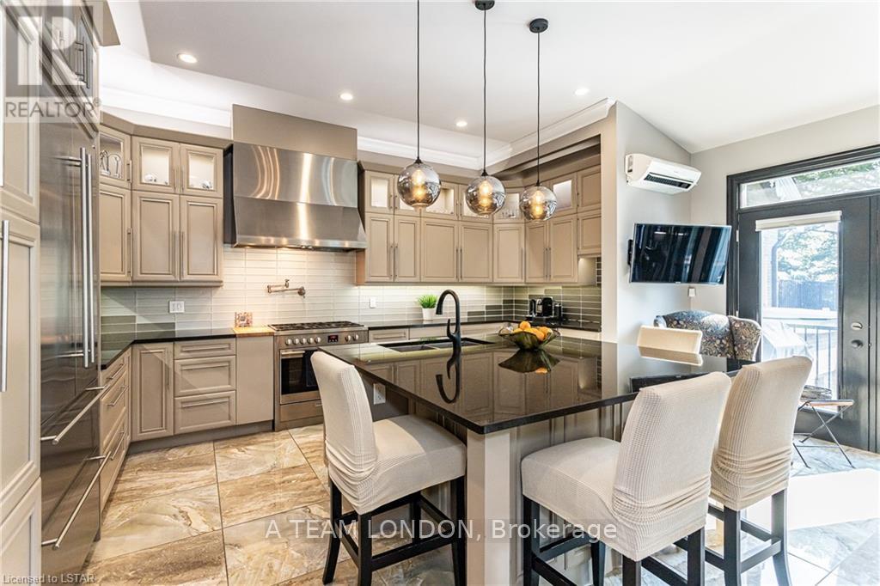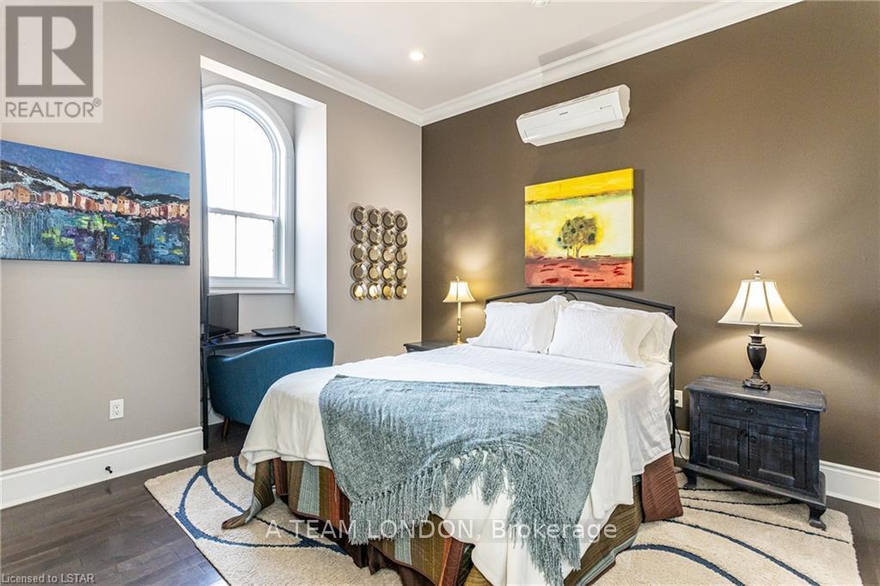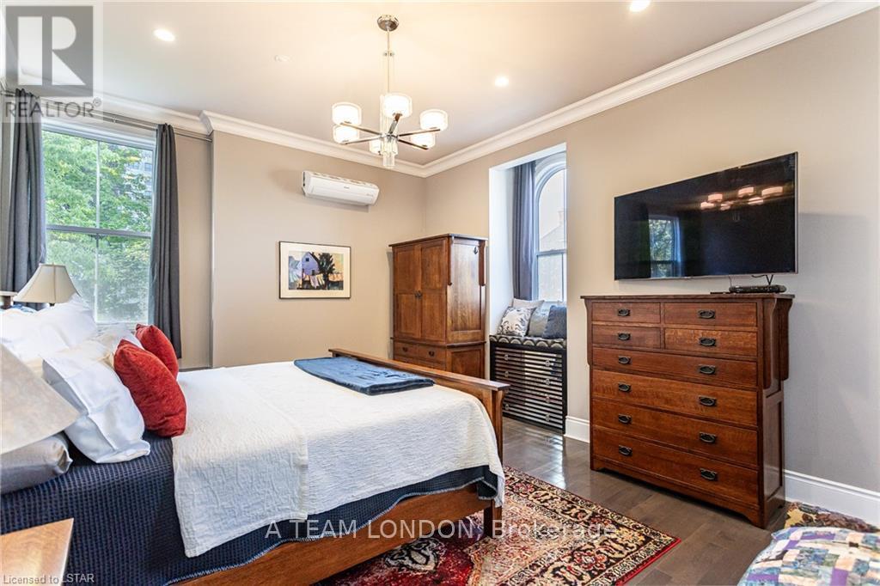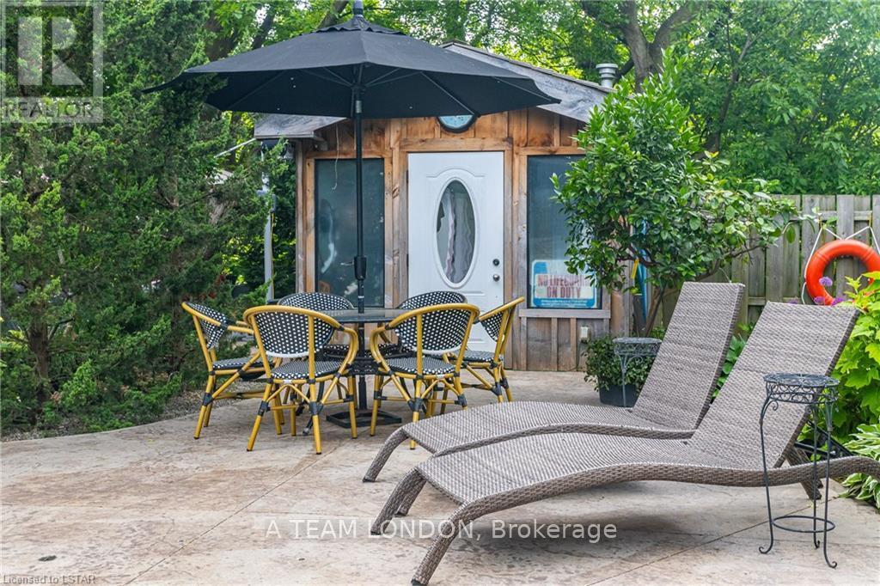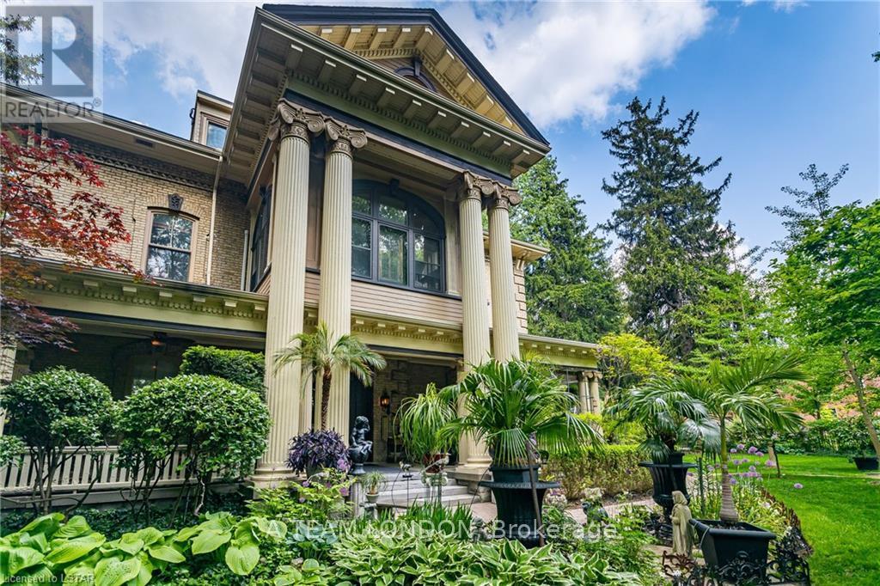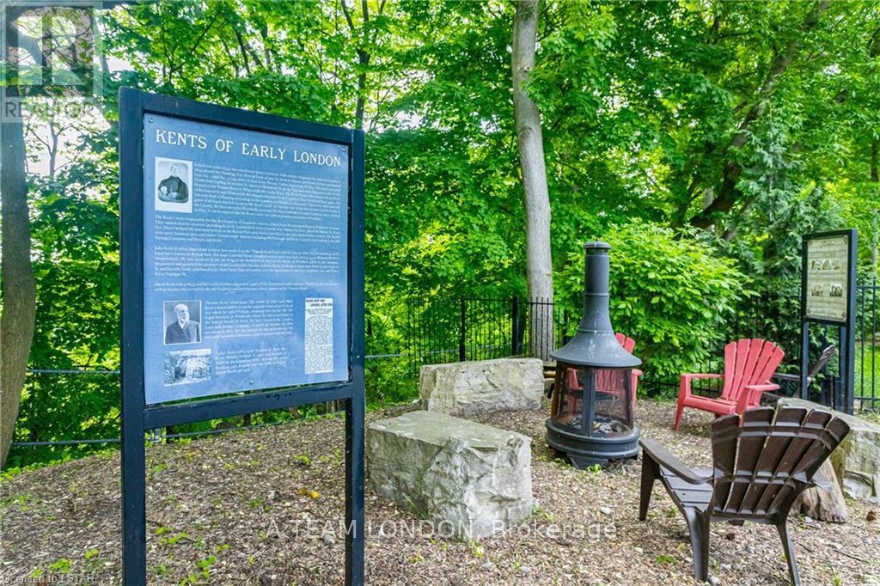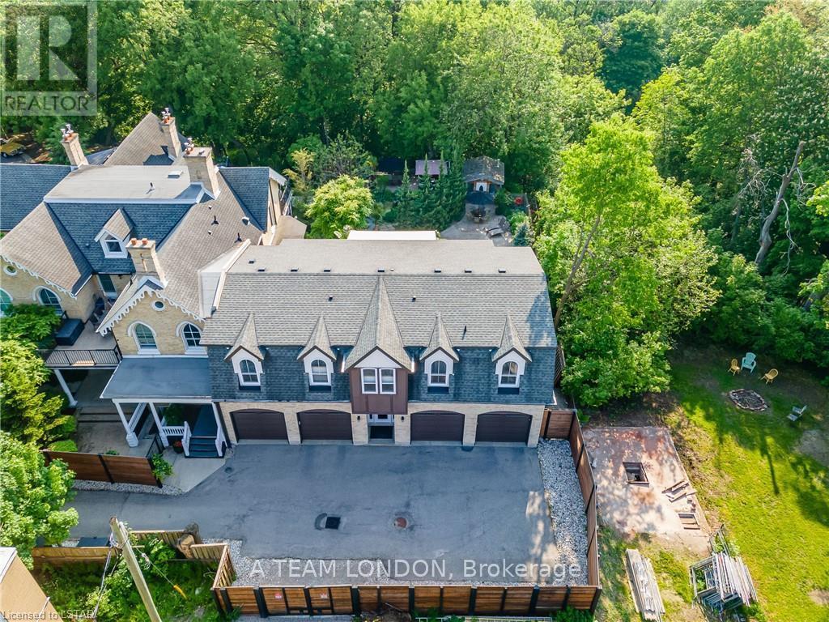4 - 80 Barton Street London, Ontario N6A 1N2
$1,195,000Maintenance, Common Area Maintenance, Water
$970 Monthly
Maintenance, Common Area Maintenance, Water
$970 MonthlyWelcome to Raleigh House, located at 80 Barton Street. Suite #4 is a unique 2-bedroom, 2-bathroom condo nestled in the heart of a private, gated enclave in downtown London. This historical conversion within the prestigious Blackfriars Estate offers a secluded oasis with only four exclusive suites in Raleigh House, part of an 11-suite high-end development. Step into this luxurious home filled with natural light, offering open-concept living featuring a wall of windows and doors that lead to a spacious terrace. The interior is elevated with marble flooring, 10 ft. ceilings, and crown moulding throughout. A cozy gas fireplace adds warmth to the living space, while the chef's kitchen boasts top-of-the-line amenities. The entry level provides convenient access to the garage, and a covered patio, which seamlessly transitions to the beautifully landscaped shared grounds. These serene grounds feature tranquil ponds, a sparkling pool, a cookhouse, and numerous seating areas perfect for curling up with a book, enjoying a glass of wine, or entertaining friends. Despite being in the vibrant downtown core, Blackfriars Estate offers a sense of seclusion and tranquility rarely found in urban living. Don't miss the opportunity to own a piece of this hidden gem. Experience the perfect blend of historical charm and modern luxury at Raleigh House. (id:49269)
Property Details
| MLS® Number | X8381508 |
| Property Type | Single Family |
| Community Name | EastF |
| Amenities Near By | Public Transit |
| Community Features | Pet Restrictions |
| Equipment Type | None |
| Features | Wooded Area, Lighting |
| Parking Space Total | 1 |
| Pool Type | Inground Pool, Outdoor Pool |
| Rental Equipment Type | None |
Building
| Bathroom Total | 2 |
| Bedrooms Above Ground | 2 |
| Bedrooms Total | 2 |
| Amenities | Visitor Parking, Fireplace(s) |
| Appliances | Water Heater, Dishwasher, Dryer, Garage Door Opener, Microwave, Oven, Range, Refrigerator, Washer, Window Coverings |
| Basement Type | None |
| Cooling Type | Wall Unit |
| Exterior Finish | Brick |
| Fire Protection | Smoke Detectors |
| Fireplace Present | Yes |
| Fireplace Total | 1 |
| Heating Fuel | Natural Gas |
| Heating Type | Hot Water Radiator Heat |
| Type | Apartment |
| Utility Water | Municipal Water |
Parking
| Attached Garage |
Land
| Acreage | No |
| Land Amenities | Public Transit |
| Surface Water | Lake/pond |
| Zoning Description | R3-1 Oc2 |
Rooms
| Level | Type | Length | Width | Dimensions |
|---|---|---|---|---|
| Main Level | Kitchen | 6.93 m | 5.66 m | 6.93 m x 5.66 m |
| Main Level | Living Room | 9.4 m | 6.81 m | 9.4 m x 6.81 m |
| Main Level | Laundry Room | 2.87 m | 1.45 m | 2.87 m x 1.45 m |
| Main Level | Primary Bedroom | 6.73 m | 4.47 m | 6.73 m x 4.47 m |
| Main Level | Bedroom | 4.09 m | 4.11 m | 4.09 m x 4.11 m |
| Main Level | Bathroom | 2.39 m | 3.56 m | 2.39 m x 3.56 m |
| Main Level | Bathroom | 2.59 m | 2.95 m | 2.59 m x 2.95 m |
Utilities
| Sewer | Installed |
https://www.realtor.ca/real-estate/26958994/4-80-barton-street-london-eastf
Interested?
Contact us for more information








