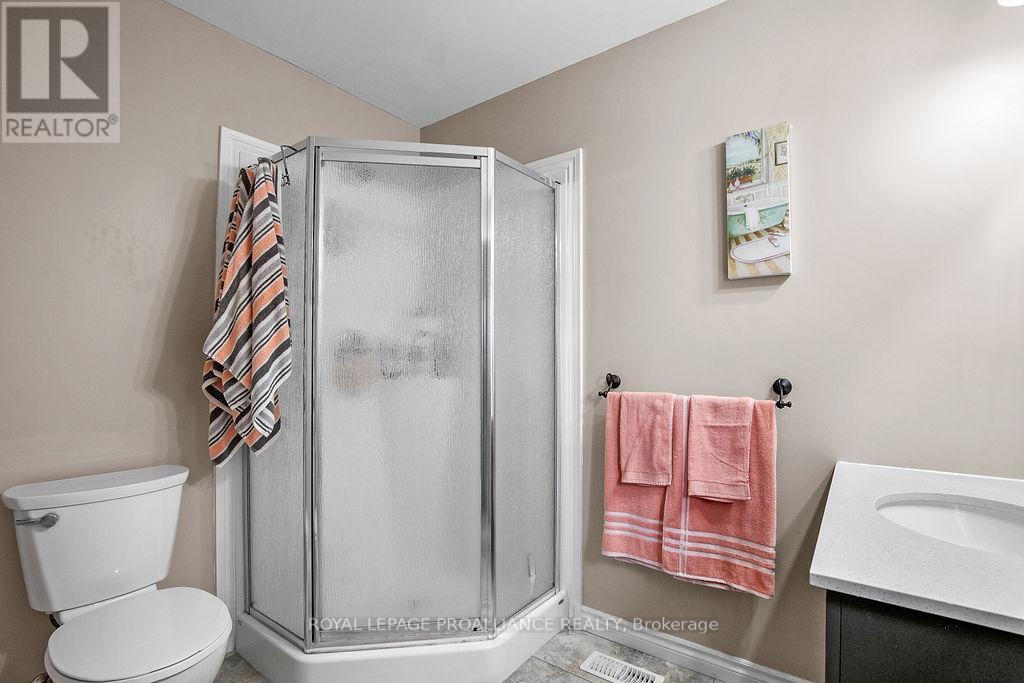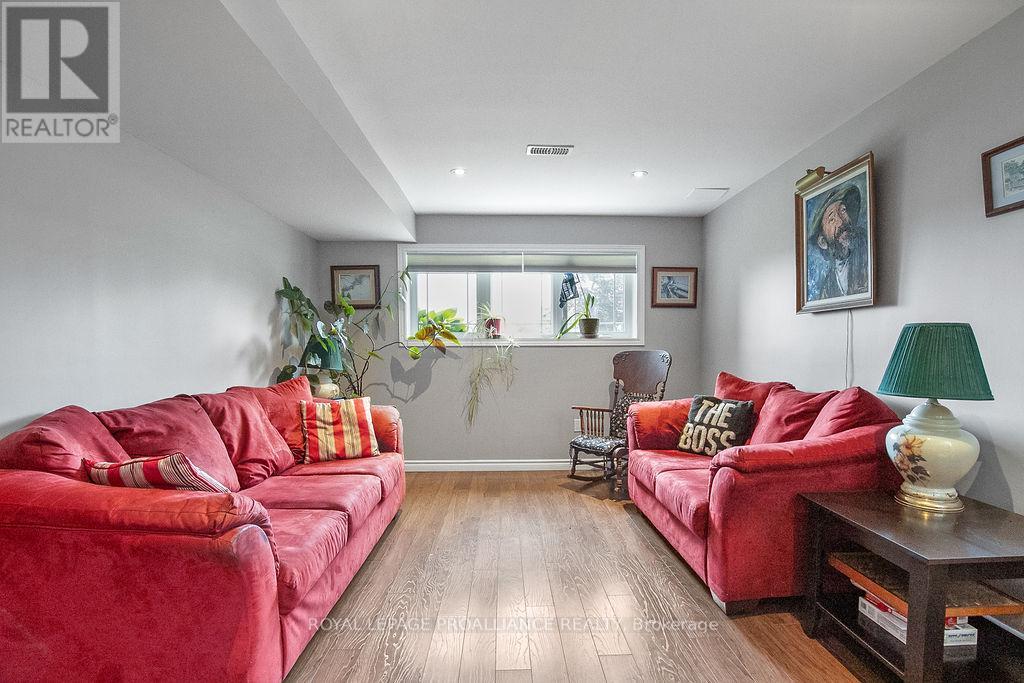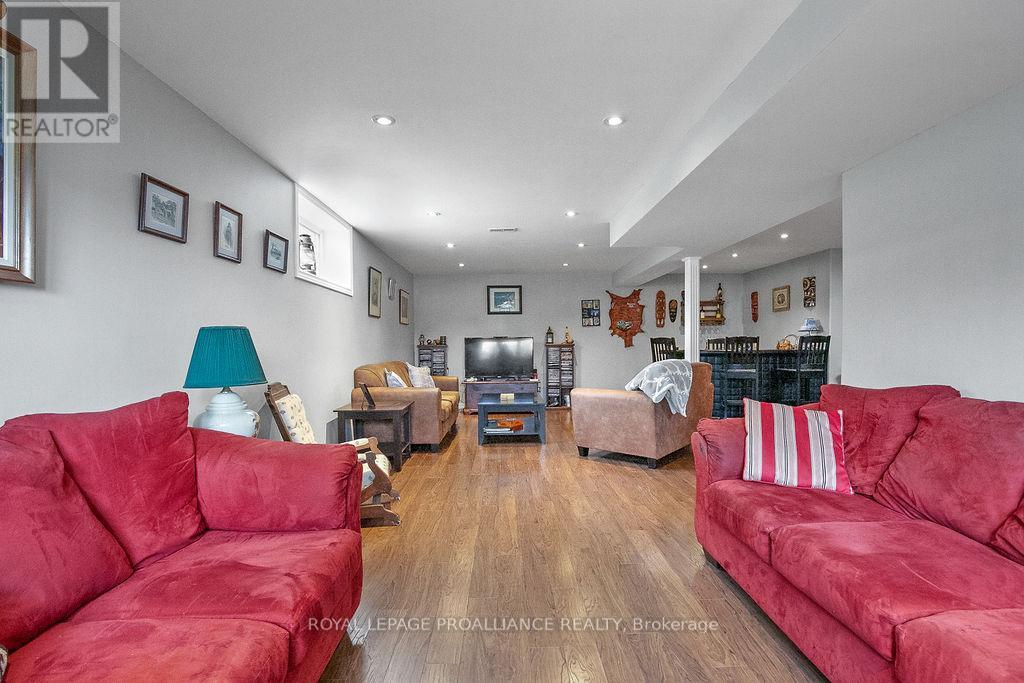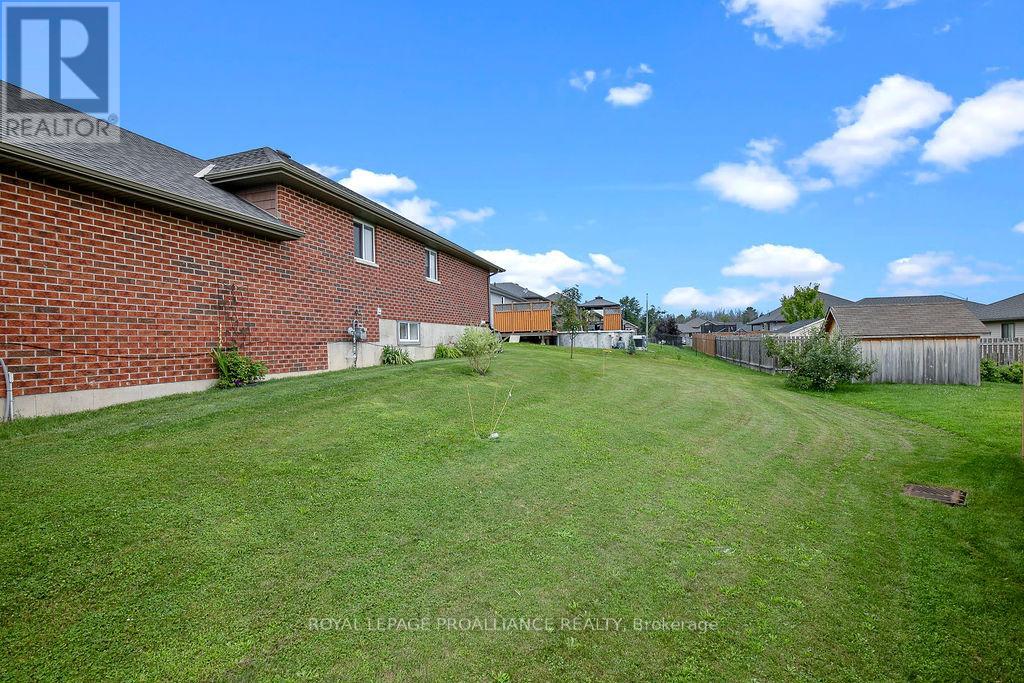4 Bedroom
3 Bathroom
Bungalow
Central Air Conditioning, Air Exchanger
Forced Air
$699,900
This family-oriented community is expanding and has everything you could want. Beach, water park, restaurants, school, grocery store and rec centre. Mins from the 401, Belleville and CFB Trenton. Gorgeous lot with lots of parking on the double paved drive, immaculately groomed lawns, maturing trees, perennial gardens, partially fenced yard and a beautiful walkway to the covered front entry. The covered deck with gas BBQ hook up is perfectly situated off the walkout from the dining area and is ideal for relaxation time, even on a rainy day. Spacious foyer with inside entry from the double car garage. Open concept kitchen/dining with island, lots of cabinets and counter space. Large, bright, comfortable living room. Primary bedroom offers a walk-in closet and 3 pcs ensuite. Downstairs you will find a generous rec room and an attractive wet bar, ideal for entertaining family and friends. The 4th bedroom, 3 pce bath and large storage / utility room complete the lower level. Move in condition! (id:49269)
Property Details
|
MLS® Number
|
X9242991 |
|
Property Type
|
Single Family |
|
Neigbourhood
|
Rosewood Acres |
|
AmenitiesNearBy
|
Beach, Park, Place Of Worship |
|
CommunityFeatures
|
Community Centre |
|
Features
|
Sump Pump |
|
ParkingSpaceTotal
|
6 |
|
Structure
|
Shed |
Building
|
BathroomTotal
|
3 |
|
BedroomsAboveGround
|
3 |
|
BedroomsBelowGround
|
1 |
|
BedroomsTotal
|
4 |
|
Appliances
|
Garage Door Opener Remote(s), Water Heater - Tankless, Water Heater, Blinds, Dishwasher, Dryer, Garage Door Opener, Microwave, Refrigerator, Stove, Washer, Window Coverings |
|
ArchitecturalStyle
|
Bungalow |
|
BasementDevelopment
|
Finished |
|
BasementType
|
N/a (finished) |
|
ConstructionStyleAttachment
|
Detached |
|
CoolingType
|
Central Air Conditioning, Air Exchanger |
|
ExteriorFinish
|
Brick |
|
FoundationType
|
Concrete |
|
HeatingFuel
|
Natural Gas |
|
HeatingType
|
Forced Air |
|
StoriesTotal
|
1 |
|
Type
|
House |
|
UtilityWater
|
Municipal Water |
Parking
Land
|
Acreage
|
No |
|
LandAmenities
|
Beach, Park, Place Of Worship |
|
Sewer
|
Sanitary Sewer |
|
SizeDepth
|
118 Ft |
|
SizeFrontage
|
152 Ft |
|
SizeIrregular
|
152 X 118 Ft |
|
SizeTotalText
|
152 X 118 Ft|under 1/2 Acre |
|
SurfaceWater
|
River/stream |
|
ZoningDescription
|
R2 |
Rooms
| Level |
Type |
Length |
Width |
Dimensions |
|
Basement |
Utility Room |
6.4 m |
6.46 m |
6.4 m x 6.46 m |
|
Basement |
Other |
2.56 m |
3.27 m |
2.56 m x 3.27 m |
|
Basement |
Recreational, Games Room |
8.04 m |
9.28 m |
8.04 m x 9.28 m |
|
Basement |
Bedroom |
4.13 m |
4.92 m |
4.13 m x 4.92 m |
|
Main Level |
Foyer |
2.15 m |
5.11 m |
2.15 m x 5.11 m |
|
Main Level |
Kitchen |
3 m |
3.68 m |
3 m x 3.68 m |
|
Main Level |
Dining Room |
2.78 m |
3.68 m |
2.78 m x 3.68 m |
|
Main Level |
Living Room |
5.04 m |
5.6 m |
5.04 m x 5.6 m |
|
Main Level |
Laundry Room |
1.76 m |
2.26 m |
1.76 m x 2.26 m |
|
Main Level |
Primary Bedroom |
4.49 m |
5 m |
4.49 m x 5 m |
|
Main Level |
Bedroom |
3.37 m |
3 m |
3.37 m x 3 m |
|
Main Level |
Bedroom |
3.37 m |
3.6 m |
3.37 m x 3.6 m |
Utilities
|
Cable
|
Available |
|
Sewer
|
Installed |
https://www.realtor.ca/real-estate/27261438/4-ashwood-crescent-quinte-west










































