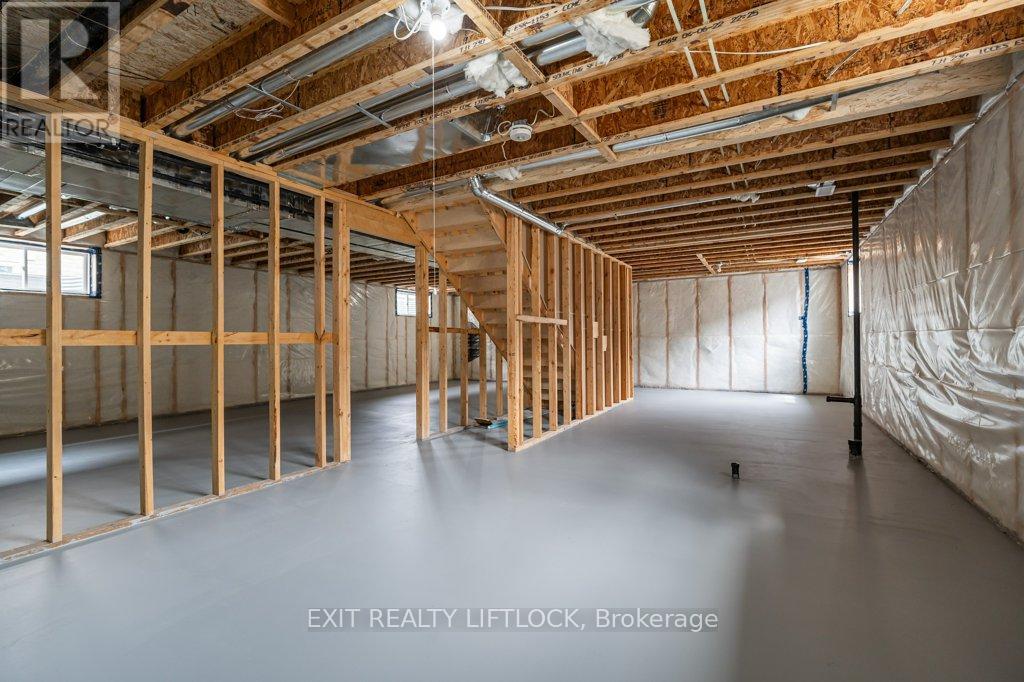3 Bedroom
2 Bathroom
1100 - 1500 sqft
Bungalow
Central Air Conditioning, Air Exchanger
Forced Air
$647,900
Welcome to 4 Bradley Lane in Norwood Park Estates Phase 3. Discover your next home in this lovely 3 bedroom brick bungalow, only 1 1/2 years old and located in the peaceful community of Norwood. This well-designed home features an open-concept kitchen, dining area, and great room, offering a spacious and inviting environment perfect for family living or entertaining. Enjoy the convenience of main floor laundry and two full bathrooms, including a master ensuite, providing both comfort and functionality. The unfinished lower level offers endless possibilities, giving you the chance to customize the space to suit your unique needs. Additional highlights include a two-car garage and the added benefit of immediate possession, allowing you to move in without delay. Don't miss this opportunity to make 4 Bradley Lane your own. (id:49269)
Open House
This property has open houses!
Starts at:
1:30 pm
Ends at:
3:00 pm
Property Details
|
MLS® Number
|
X12095328 |
|
Property Type
|
Single Family |
|
Community Name
|
Rural Asphodel-Norwood |
|
AmenitiesNearBy
|
Place Of Worship, Schools |
|
Features
|
Level Lot, Level |
|
ParkingSpaceTotal
|
4 |
|
Structure
|
Deck, Porch |
Building
|
BathroomTotal
|
2 |
|
BedroomsAboveGround
|
3 |
|
BedroomsTotal
|
3 |
|
Age
|
0 To 5 Years |
|
Appliances
|
Water Meter, Dishwasher, Dryer, Hood Fan, Stove, Washer, Refrigerator |
|
ArchitecturalStyle
|
Bungalow |
|
BasementDevelopment
|
Unfinished |
|
BasementType
|
N/a (unfinished) |
|
ConstructionStyleAttachment
|
Detached |
|
CoolingType
|
Central Air Conditioning, Air Exchanger |
|
ExteriorFinish
|
Brick |
|
FireProtection
|
Smoke Detectors |
|
FlooringType
|
Hardwood, Carpeted, Ceramic |
|
FoundationType
|
Poured Concrete |
|
HeatingFuel
|
Natural Gas |
|
HeatingType
|
Forced Air |
|
StoriesTotal
|
1 |
|
SizeInterior
|
1100 - 1500 Sqft |
|
Type
|
House |
|
UtilityWater
|
Municipal Water |
Parking
Land
|
Acreage
|
No |
|
LandAmenities
|
Place Of Worship, Schools |
|
Sewer
|
Sanitary Sewer |
|
SizeDepth
|
126 Ft ,8 In |
|
SizeFrontage
|
50 Ft |
|
SizeIrregular
|
50 X 126.7 Ft |
|
SizeTotalText
|
50 X 126.7 Ft|under 1/2 Acre |
Rooms
| Level |
Type |
Length |
Width |
Dimensions |
|
Basement |
Other |
4.36 m |
10.56 m |
4.36 m x 10.56 m |
|
Basement |
Other |
4.34 m |
13.08 m |
4.34 m x 13.08 m |
|
Main Level |
Living Room |
3.46 m |
3.58 m |
3.46 m x 3.58 m |
|
Main Level |
Kitchen |
3.36 m |
3.58 m |
3.36 m x 3.58 m |
|
Main Level |
Dining Room |
2.11 m |
3.73 m |
2.11 m x 3.73 m |
|
Main Level |
Primary Bedroom |
3.31 m |
4.17 m |
3.31 m x 4.17 m |
|
Main Level |
Bedroom 2 |
2.81 m |
3.06 m |
2.81 m x 3.06 m |
|
Main Level |
Bedroom 3 |
3.34 m |
3.05 m |
3.34 m x 3.05 m |
|
Main Level |
Laundry Room |
1.44 m |
1.68 m |
1.44 m x 1.68 m |
|
Main Level |
Foyer |
1.57 m |
4.47 m |
1.57 m x 4.47 m |
Utilities
|
Cable
|
Available |
|
Sewer
|
Installed |
https://www.realtor.ca/real-estate/28195115/4-bradley-lane-asphodel-norwood-rural-asphodel-norwood

























