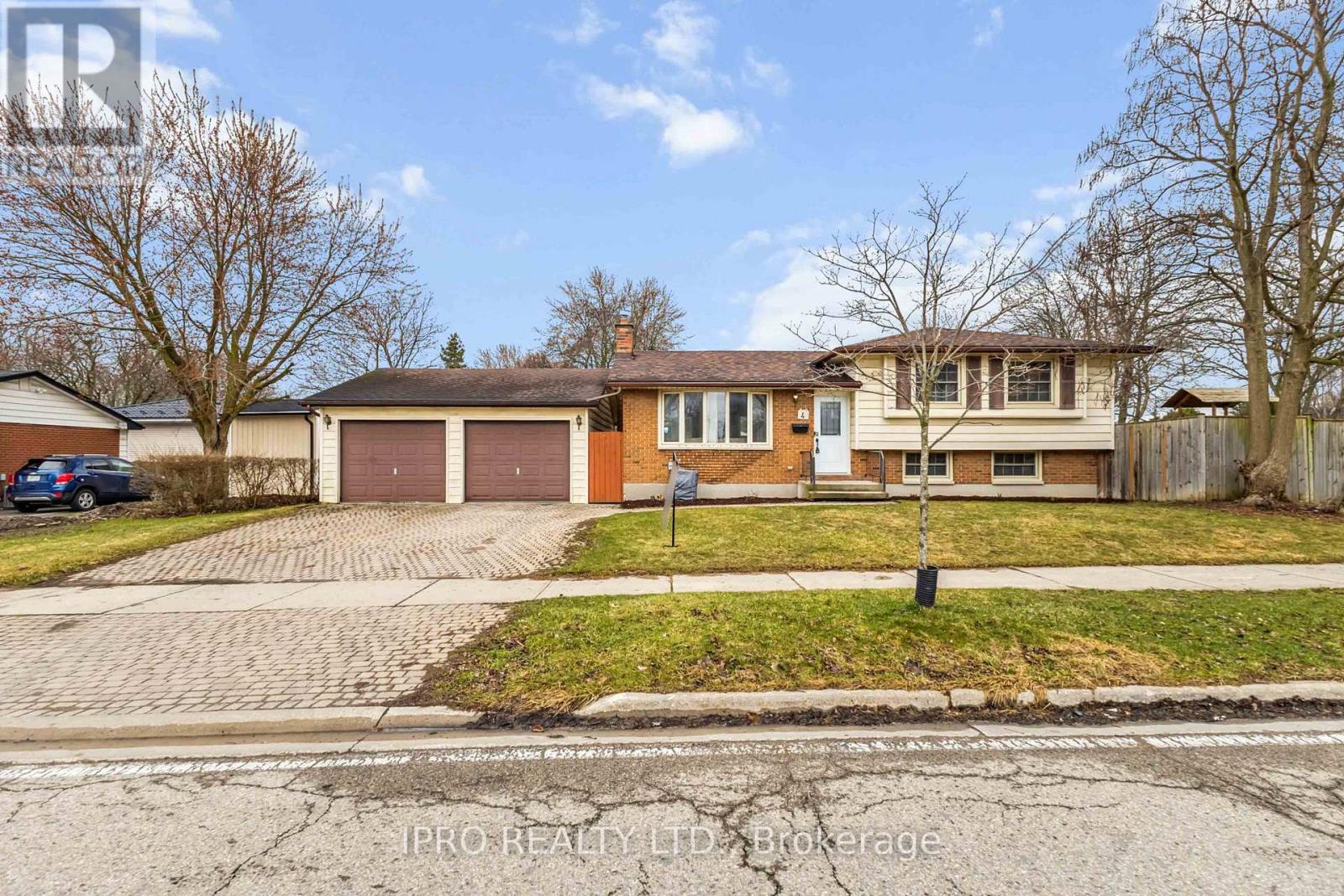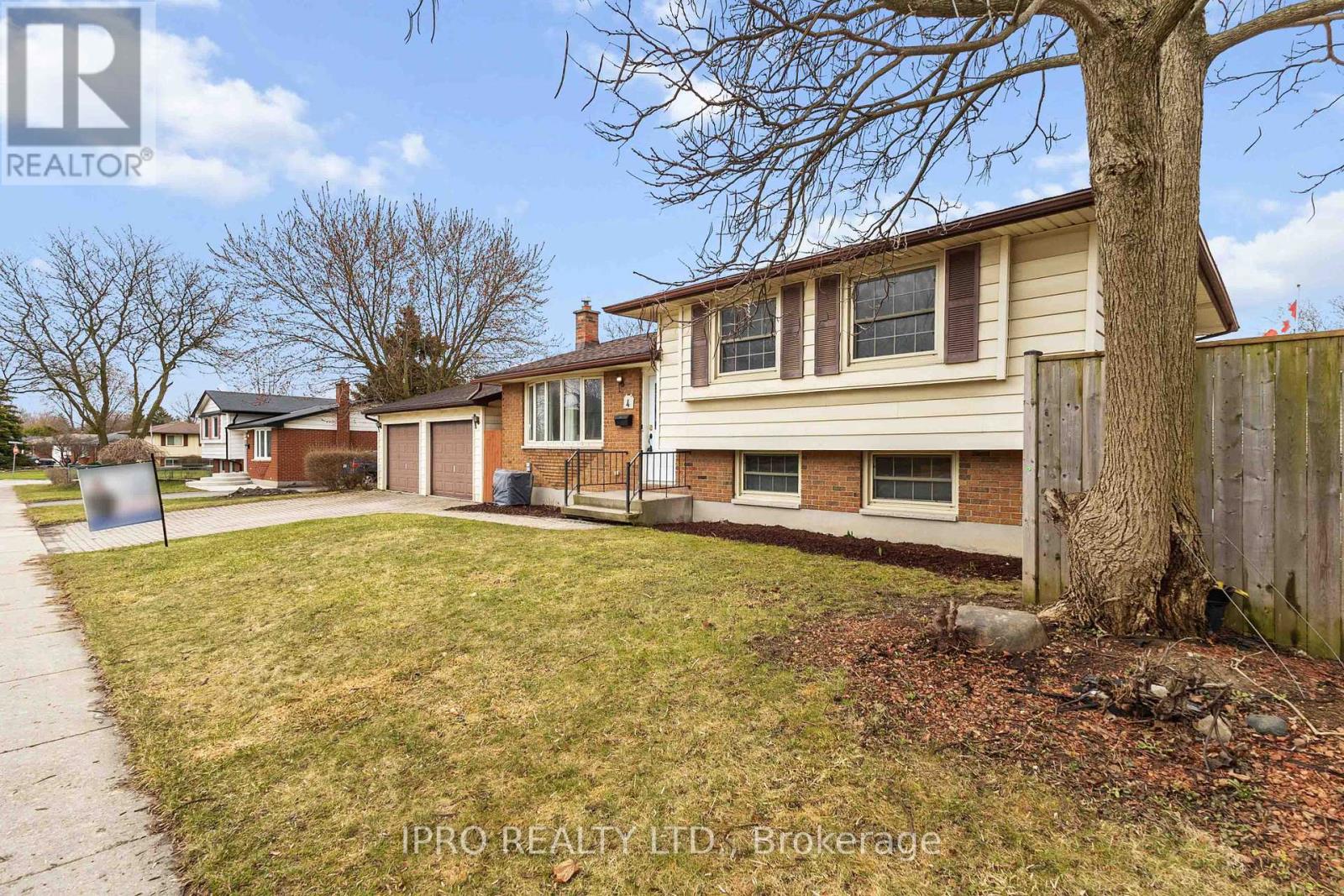4 Bedroom
2 Bathroom
1100 - 1500 sqft
Central Air Conditioning
Forced Air
$669,000
Welcome to this well-maintained home in a highly convenient location, ideal for families, and commuters. Situated just minutes from White Oak Mall, Fanshawe College (South Campus), and HWY 401, this property offers easy access to shopping, dining, and transportation. Oversized 2-car detached garage. separate entrance to the basement. Recently updated air conditioning, washer and dryer. Interlocking brick driveway for added curb appeal. This inviting home offers a perfect blend of comfort and style, featuring spacious living areas, modern finishes, and plenty of natural light. With three generous bedrooms, two bathrooms, and a cozy living room, you'll feel right at home. Book your showing today! (id:49269)
Property Details
|
MLS® Number
|
X12041702 |
|
Property Type
|
Single Family |
|
Community Name
|
South Y |
|
Features
|
Carpet Free |
|
ParkingSpaceTotal
|
5 |
Building
|
BathroomTotal
|
2 |
|
BedroomsAboveGround
|
3 |
|
BedroomsBelowGround
|
1 |
|
BedroomsTotal
|
4 |
|
Appliances
|
Dishwasher, Dryer, Microwave, Oven, Stove, Washer, Refrigerator |
|
BasementDevelopment
|
Finished |
|
BasementFeatures
|
Separate Entrance |
|
BasementType
|
N/a (finished) |
|
ConstructionStyleAttachment
|
Detached |
|
ConstructionStyleSplitLevel
|
Sidesplit |
|
CoolingType
|
Central Air Conditioning |
|
ExteriorFinish
|
Brick, Vinyl Siding |
|
FoundationType
|
Unknown |
|
HeatingFuel
|
Natural Gas |
|
HeatingType
|
Forced Air |
|
SizeInterior
|
1100 - 1500 Sqft |
|
Type
|
House |
|
UtilityWater
|
Municipal Water |
Parking
Land
|
Acreage
|
No |
|
Sewer
|
Sanitary Sewer |
|
SizeDepth
|
110 Ft ,3 In |
|
SizeFrontage
|
66 Ft |
|
SizeIrregular
|
66 X 110.3 Ft ; 110.29 Ft X 66.17 Ft X 106.61 Ft X 60 |
|
SizeTotalText
|
66 X 110.3 Ft ; 110.29 Ft X 66.17 Ft X 106.61 Ft X 60|under 1/2 Acre |
Rooms
| Level |
Type |
Length |
Width |
Dimensions |
|
Second Level |
Bedroom |
3.78 m |
3.53 m |
3.78 m x 3.53 m |
|
Second Level |
Bedroom |
3.83 m |
3.5 m |
3.83 m x 3.5 m |
|
Second Level |
Bedroom |
3.53 m |
2.46 m |
3.53 m x 2.46 m |
|
Second Level |
Bathroom |
1.54 m |
3.14 m |
1.54 m x 3.14 m |
|
Third Level |
Bedroom |
5.15 m |
5.94 m |
5.15 m x 5.94 m |
|
Third Level |
Bathroom |
1.87 m |
5.83 m |
1.87 m x 5.83 m |
|
Basement |
Laundry Room |
5.63 m |
2.15 m |
5.63 m x 2.15 m |
|
Basement |
Recreational, Games Room |
5.18 m |
2.89 m |
5.18 m x 2.89 m |
|
Basement |
Utility Room |
2.02 m |
1.88 m |
2.02 m x 1.88 m |
|
Main Level |
Living Room |
4.72 m |
4.05 m |
4.72 m x 4.05 m |
|
Main Level |
Kitchen |
6.7 m |
3.59 m |
6.7 m x 3.59 m |
https://www.realtor.ca/real-estate/28074624/4-breckenridge-crescent-london-south-south-y-south-y



























