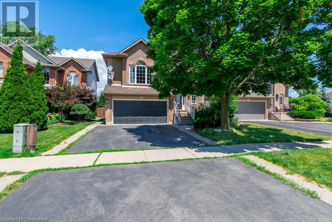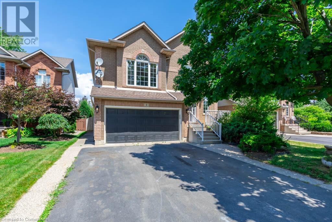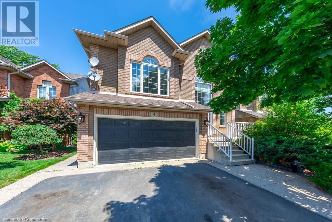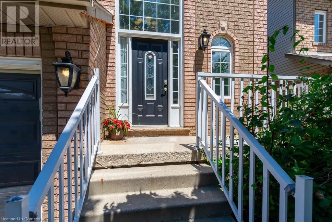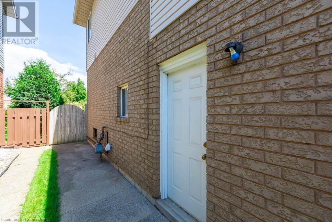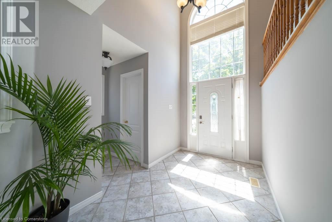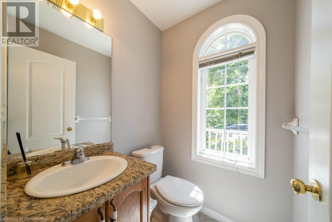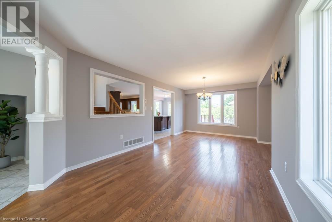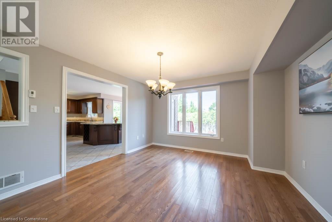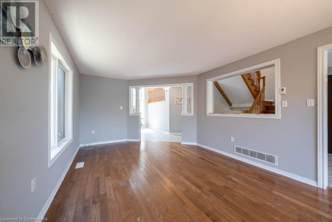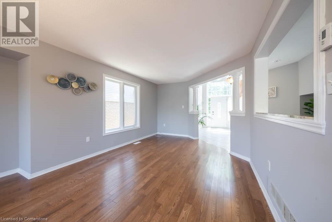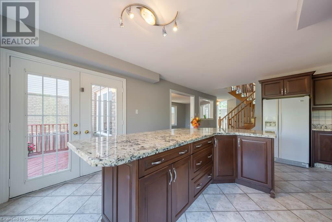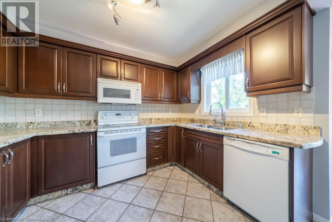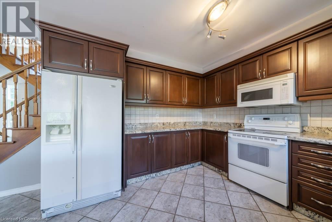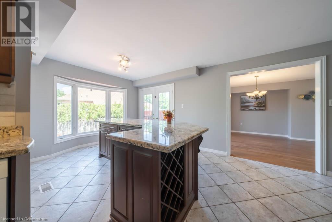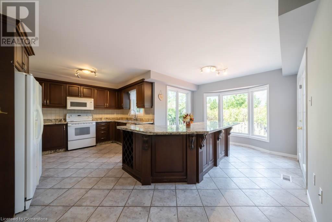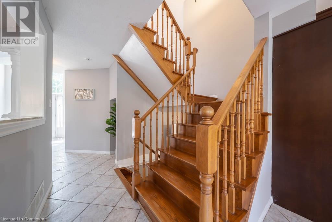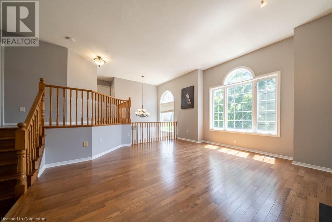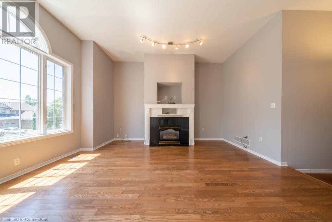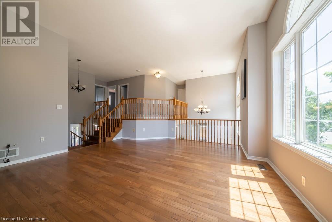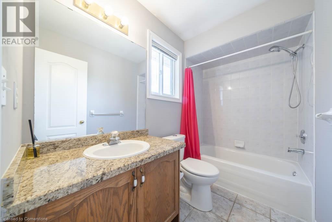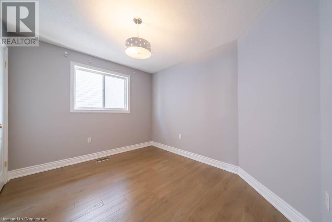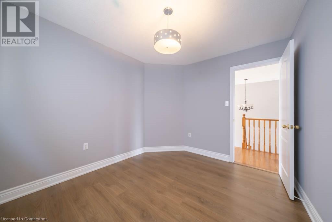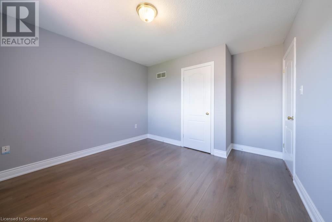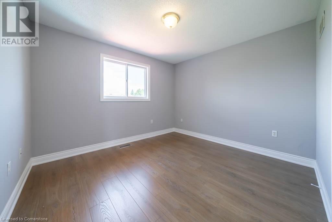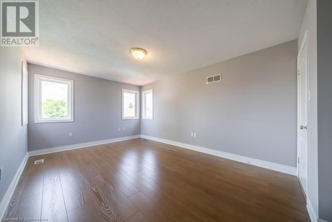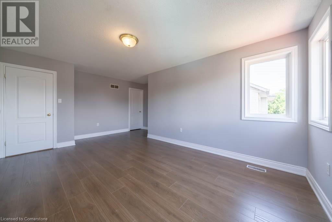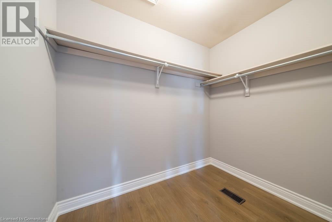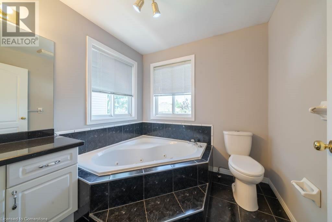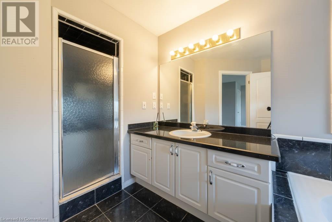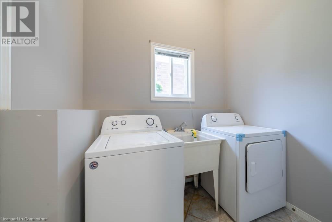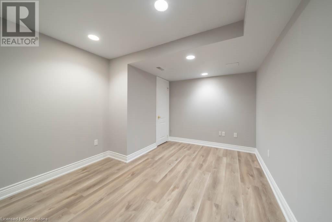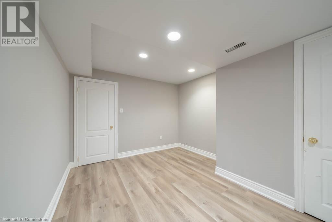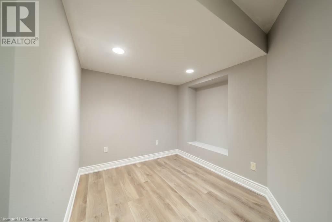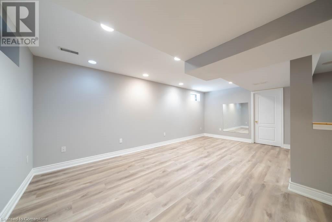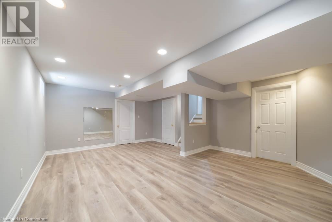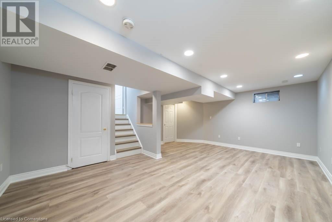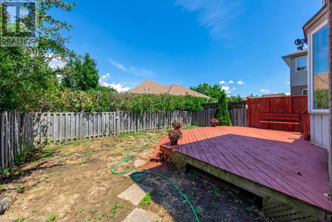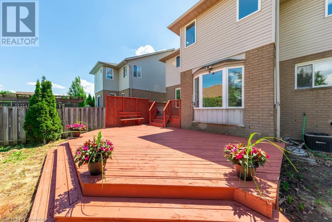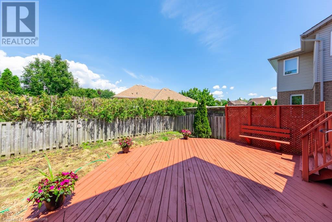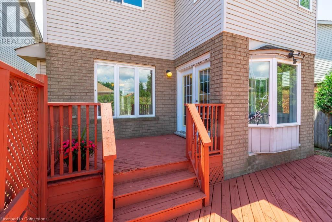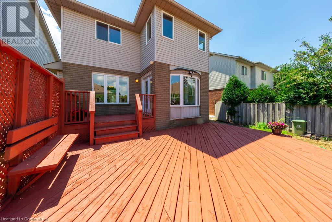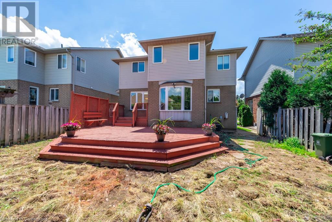3 Bedroom
3 Bathroom
2223 sqft
2 Level
Central Air Conditioning
Forced Air
$849,000
Welcome to 4 Cabriolet Crescent in Ancaster’s sought-after Meadowlands community—a beautifully maintained 3-bedroom, 3-bathroom detached home offering a spacious and functional layout perfect for family living. The main floor features a bright living room, formal dining area, and an updated kitchen with breakfast bar. A cozy family room with gas fireplace with 12 feet high ceiling loft. Upstairs, the primary suite includes a walk-in closet and private ensuite, with three additional bedrooms and a full bath. A finished basement adds versatile living space with a separate entrance from the garage. Enjoy a landscaped yard with patio, double garage, and proximity to top-rated schools, parks, shopping, and highway access—ideal for commuters and growing families alike. (id:49269)
Property Details
|
MLS® Number
|
40738791 |
|
Property Type
|
Single Family |
|
AmenitiesNearBy
|
Park, Schools, Shopping |
|
CommunityFeatures
|
School Bus |
|
EquipmentType
|
Water Heater |
|
Features
|
Paved Driveway |
|
ParkingSpaceTotal
|
4 |
|
RentalEquipmentType
|
Water Heater |
Building
|
BathroomTotal
|
3 |
|
BedroomsAboveGround
|
3 |
|
BedroomsTotal
|
3 |
|
Appliances
|
Dishwasher, Dryer, Stove, Washer |
|
ArchitecturalStyle
|
2 Level |
|
BasementDevelopment
|
Finished |
|
BasementType
|
Full (finished) |
|
ConstructionStyleAttachment
|
Detached |
|
CoolingType
|
Central Air Conditioning |
|
ExteriorFinish
|
Brick, Vinyl Siding |
|
FoundationType
|
Poured Concrete |
|
HalfBathTotal
|
1 |
|
HeatingFuel
|
Natural Gas |
|
HeatingType
|
Forced Air |
|
StoriesTotal
|
2 |
|
SizeInterior
|
2223 Sqft |
|
Type
|
House |
|
UtilityWater
|
Municipal Water |
Parking
Land
|
Acreage
|
No |
|
LandAmenities
|
Park, Schools, Shopping |
|
Sewer
|
Municipal Sewage System |
|
SizeDepth
|
104 Ft |
|
SizeFrontage
|
42 Ft |
|
SizeTotalText
|
Under 1/2 Acre |
|
ZoningDescription
|
R4 |
Rooms
| Level |
Type |
Length |
Width |
Dimensions |
|
Second Level |
Loft |
|
|
18'0'' x 15'0'' |
|
Second Level |
4pc Bathroom |
|
|
Measurements not available |
|
Second Level |
4pc Bathroom |
|
|
Measurements not available |
|
Second Level |
Bedroom |
|
|
13'0'' x 9'5'' |
|
Second Level |
Bedroom |
|
|
13'2'' x 12'6'' |
|
Second Level |
Primary Bedroom |
|
|
19'7'' x 11'2'' |
|
Basement |
Den |
|
|
12'1'' x 10'6'' |
|
Basement |
Recreation Room |
|
|
Measurements not available |
|
Main Level |
Laundry Room |
|
|
Measurements not available |
|
Main Level |
2pc Bathroom |
|
|
Measurements not available |
|
Main Level |
Kitchen |
|
|
17'6'' x 10'1'' |
|
Main Level |
Living Room/dining Room |
|
|
23'5'' x 11'6'' |
https://www.realtor.ca/real-estate/28443083/4-cabriolet-crescent-ancaster

