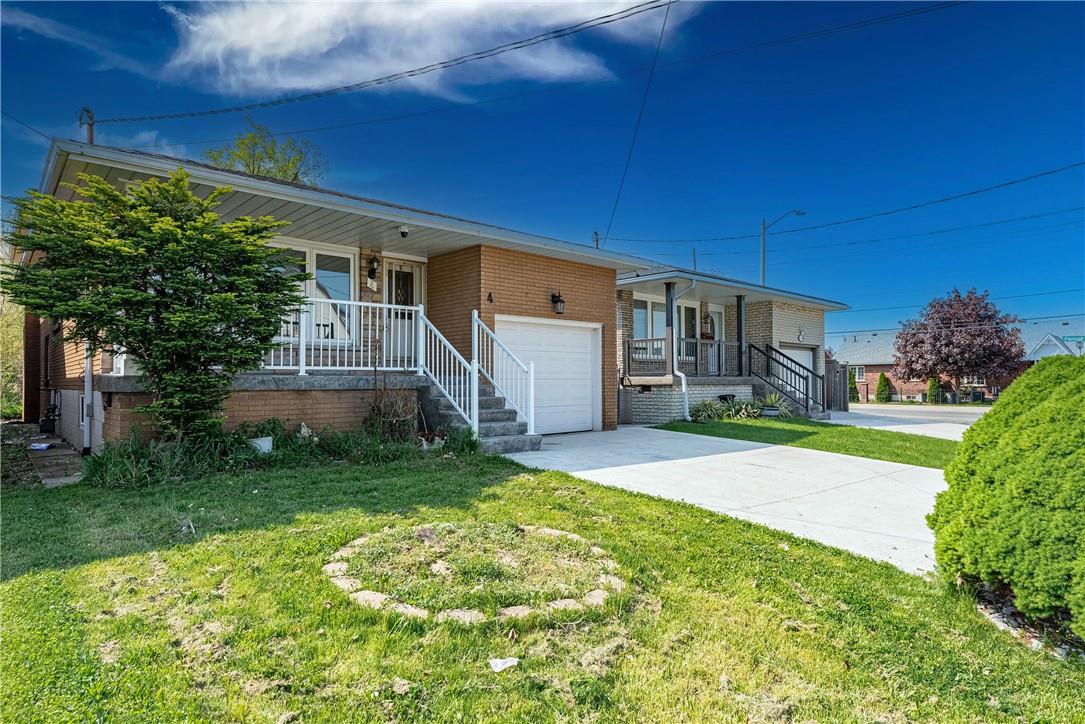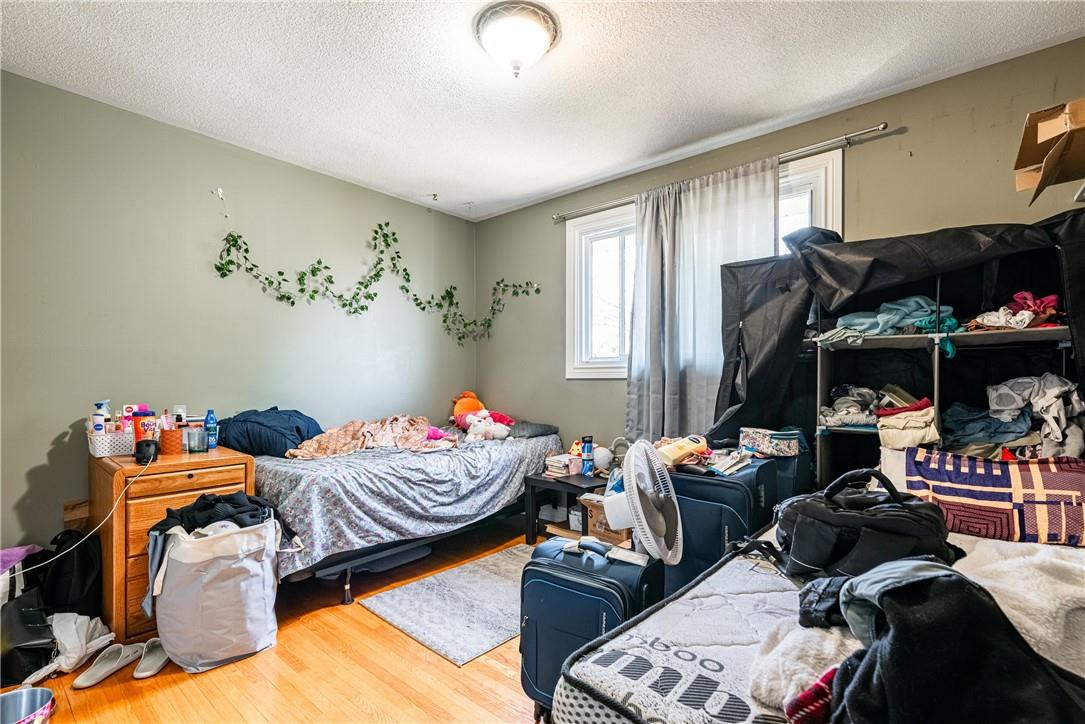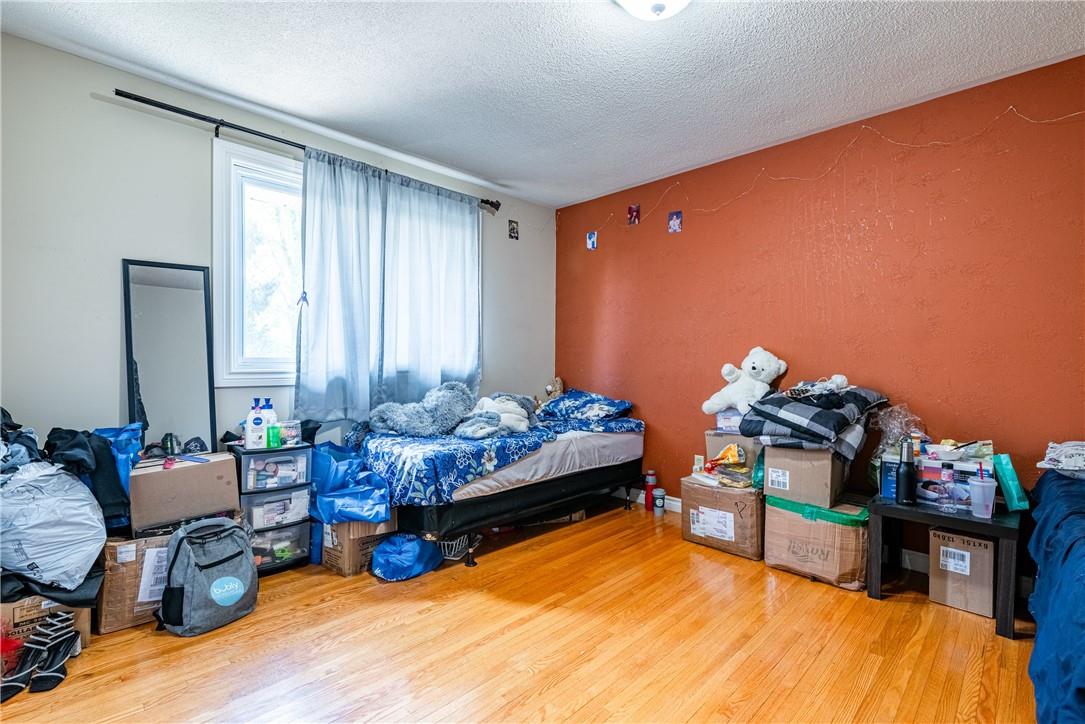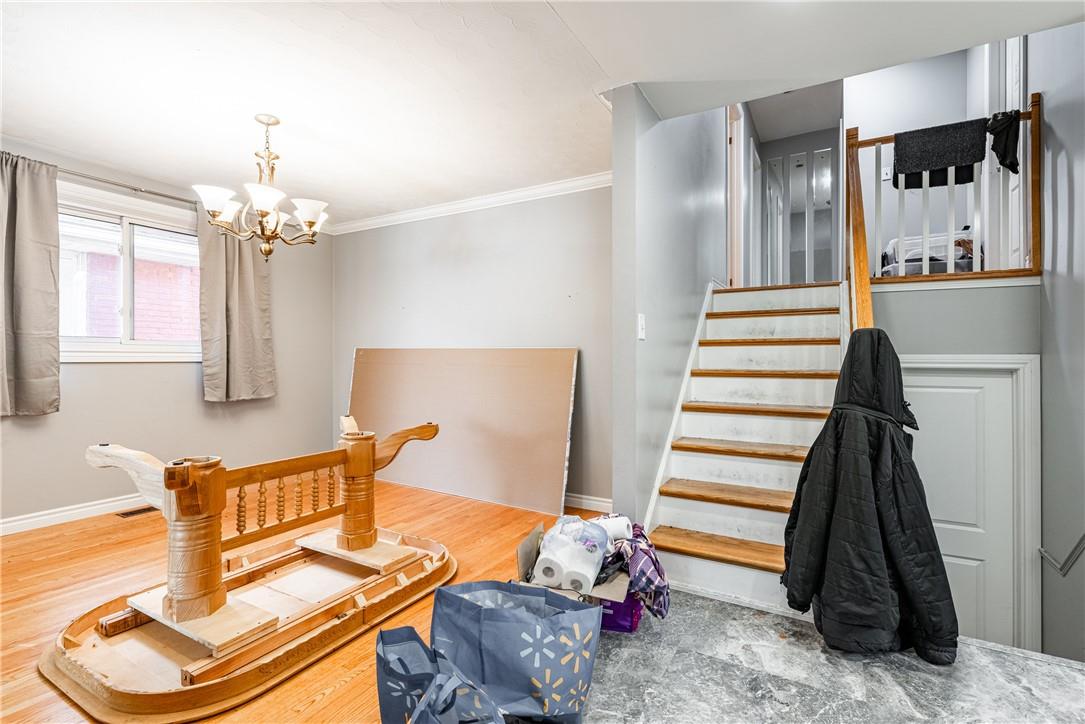416-218-8800
admin@hlfrontier.com
4 David Avenue, Unit #upper Hamilton, Ontario L9A 3V1
3 Bedroom
1 Bathroom
1880 sqft
Central Air Conditioning
Forced Air
$2,500 Monthly
Don't miss this one! Sitting on a 155ft deep lot enjoy Summer nights in the backyard in this desirable neighbourhood 5 mins to St Joseph's hospital. This Upper unit has original hardwood floors, the kitchen is done with stone countertops. Three spacious bedrooms with a 4-piece bathroom. Shared laundry, 1 parking space in the driveway available and tenant to pay 60% of the utilities. (id:49269)
Property Details
| MLS® Number | H4194249 |
| Property Type | Single Family |
| Equipment Type | Water Heater |
| Features | Double Width Or More Driveway |
| Parking Space Total | 3 |
| Rental Equipment Type | Water Heater |
Building
| Bathroom Total | 1 |
| Bedrooms Above Ground | 3 |
| Bedrooms Total | 3 |
| Basement Development | Partially Finished |
| Basement Type | Partial (partially Finished) |
| Constructed Date | 1978 |
| Construction Style Attachment | Detached |
| Cooling Type | Central Air Conditioning |
| Exterior Finish | Brick |
| Foundation Type | Block |
| Heating Fuel | Natural Gas |
| Heating Type | Forced Air |
| Size Exterior | 1880 Sqft |
| Size Interior | 1880 Sqft |
| Type | House |
| Utility Water | Municipal Water |
Land
| Acreage | No |
| Sewer | Municipal Sewage System |
| Size Depth | 155 Ft |
| Size Frontage | 35 Ft |
| Size Irregular | 35.01 X 155 |
| Size Total Text | 35.01 X 155|under 1/2 Acre |
| Soil Type | Clay |
Rooms
| Level | Type | Length | Width | Dimensions |
|---|---|---|---|---|
| Second Level | 4pc Bathroom | 17' 11'' x 21' 9'' | ||
| Second Level | Bedroom | 11' 2'' x 9' 2'' | ||
| Second Level | Bedroom | 12' 4'' x 9' 10'' | ||
| Second Level | Primary Bedroom | 13' 11'' x 11' 2'' | ||
| Ground Level | Eat In Kitchen | 14' 7'' x 10' 7'' | ||
| Ground Level | Dining Room | 11' 3'' x 10' 6'' | ||
| Ground Level | Living Room | 16' 1'' x 11' 9'' |
https://www.realtor.ca/real-estate/26909248/4-david-avenue-unit-upper-hamilton
Interested?
Contact us for more information



























