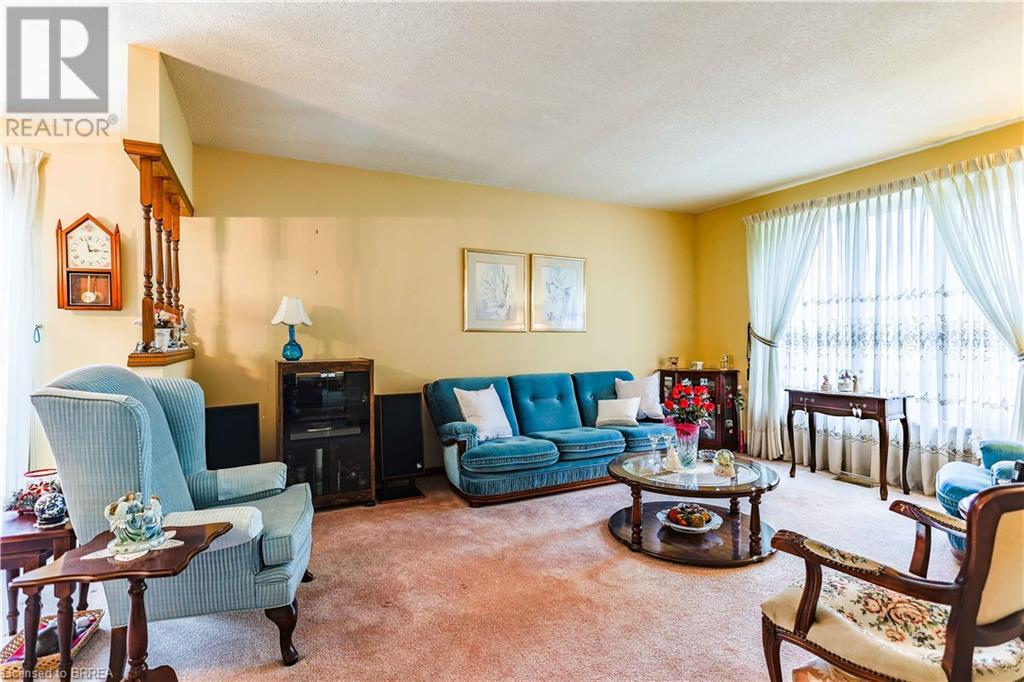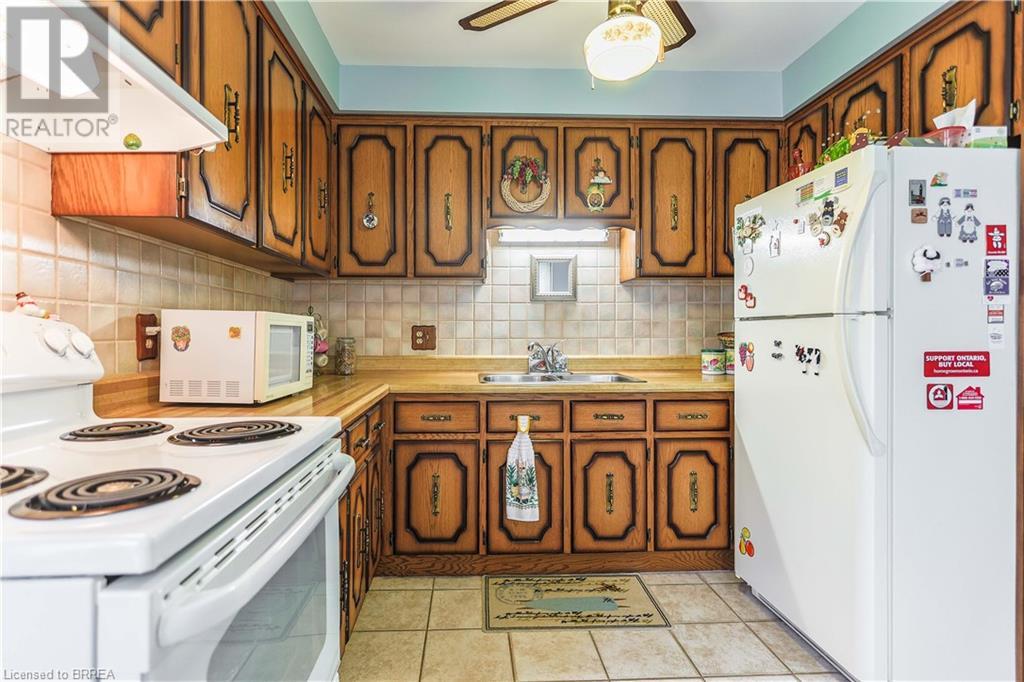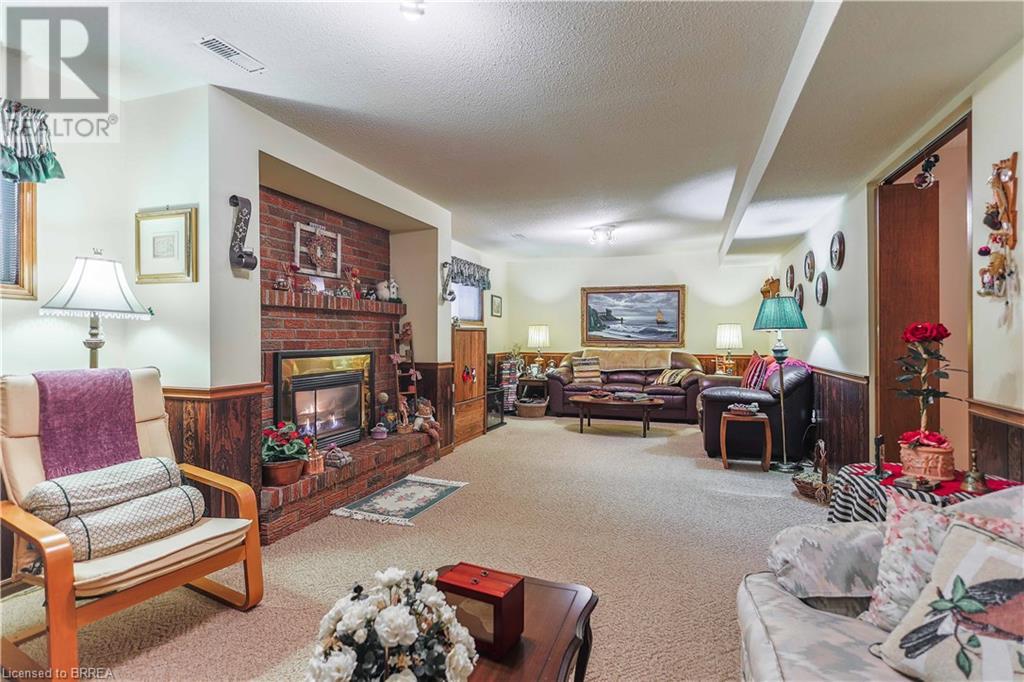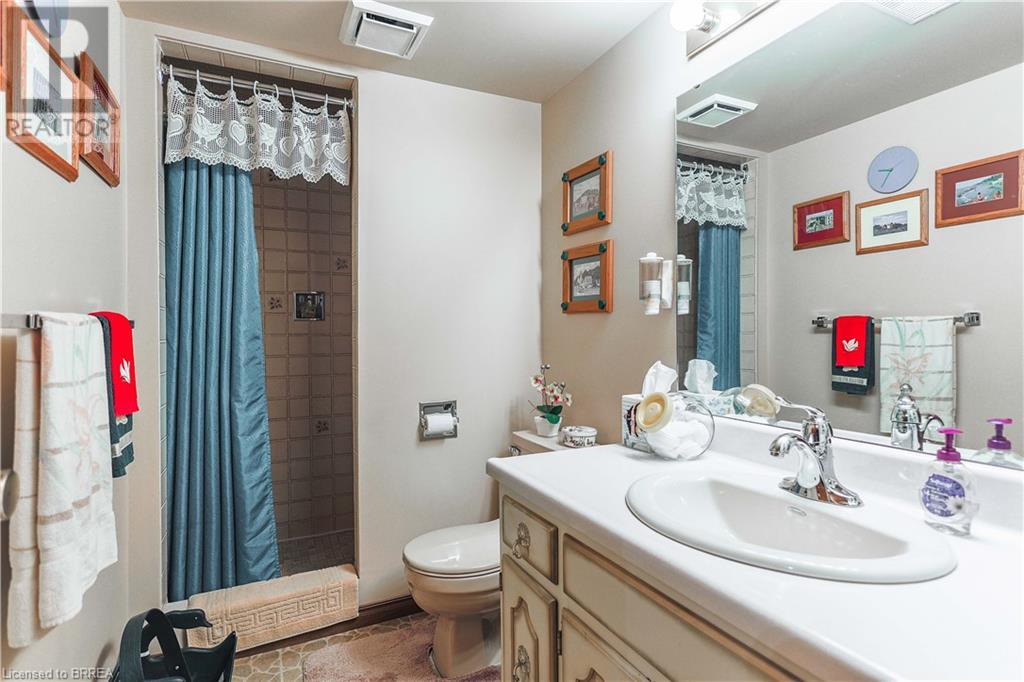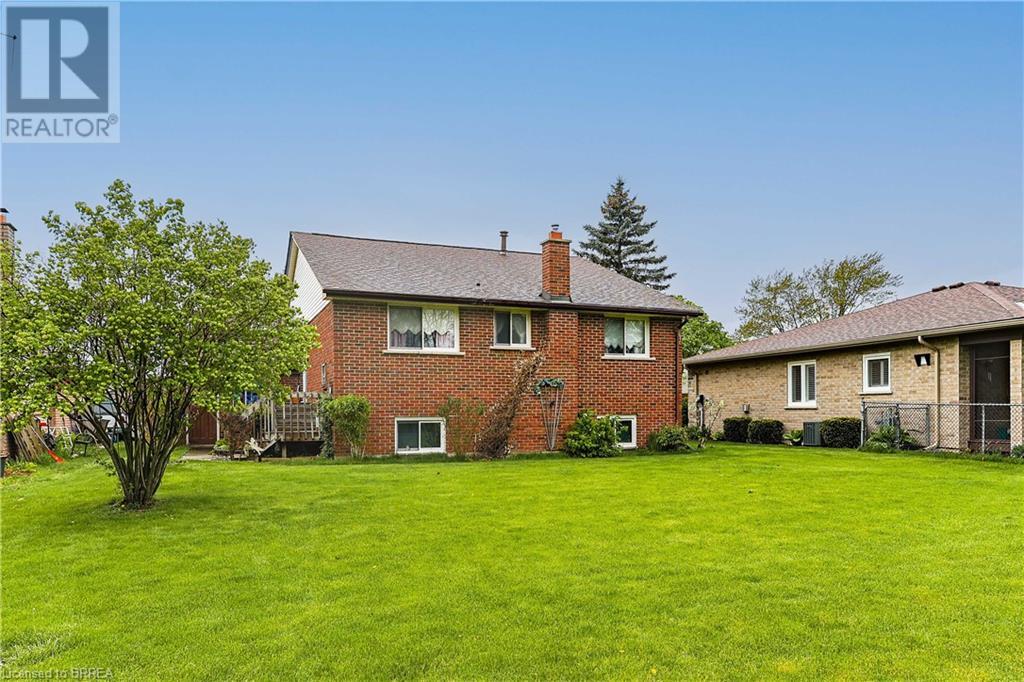416-218-8800
admin@hlfrontier.com
4 Edenridge Drive Townsend, Ontario N0A 1S0
3 Bedroom
2 Bathroom
2042 sqft
Raised Bungalow
Central Air Conditioning
Forced Air
$659,000
Pride of ownership can be seen throughout this meticulously maintained, 3 bedroom, 2 bathroom home. With no back neighbours, and an amazing street around, this home boasts a lovely layout and good sized back garden. With some updates required, this 1 owner home is ready for a new family to come in and create many more memories. (id:49269)
Open House
This property has open houses!
June
1
Sunday
Starts at:
2:00 pm
Ends at:4:00 pm
Property Details
| MLS® Number | 40728131 |
| Property Type | Single Family |
| EquipmentType | Furnace, Water Heater |
| ParkingSpaceTotal | 3 |
| RentalEquipmentType | Furnace, Water Heater |
Building
| BathroomTotal | 2 |
| BedroomsAboveGround | 3 |
| BedroomsTotal | 3 |
| Appliances | Dryer, Microwave, Refrigerator, Stove, Washer |
| ArchitecturalStyle | Raised Bungalow |
| BasementDevelopment | Finished |
| BasementType | Full (finished) |
| ConstructionStyleAttachment | Detached |
| CoolingType | Central Air Conditioning |
| ExteriorFinish | Brick, Vinyl Siding |
| FoundationType | Poured Concrete |
| HeatingType | Forced Air |
| StoriesTotal | 1 |
| SizeInterior | 2042 Sqft |
| Type | House |
| UtilityWater | Municipal Water |
Parking
| Attached Garage |
Land
| Acreage | No |
| Sewer | Municipal Sewage System |
| SizeFrontage | 58 Ft |
| SizeTotalText | Under 1/2 Acre |
| ZoningDescription | N A4 |
Rooms
| Level | Type | Length | Width | Dimensions |
|---|---|---|---|---|
| Basement | 3pc Bathroom | Measurements not available | ||
| Basement | Recreation Room | 28'8'' x 12'5'' | ||
| Basement | Storage | 5'6'' x 7'8'' | ||
| Basement | Utility Room | 9'4'' x 21'7'' | ||
| Basement | Living Room | 12'1'' x 26'8'' | ||
| Main Level | Bedroom | 9'4'' x 9'6'' | ||
| Main Level | Bedroom | 9'4'' x 12'2'' | ||
| Main Level | 4pc Bathroom | Measurements not available | ||
| Main Level | Primary Bedroom | 11'5'' x 16'8'' | ||
| Main Level | Dining Room | 9'4'' x 9'3'' | ||
| Main Level | Kitchen | 9'4'' x 8'8'' | ||
| Main Level | Foyer | 6'6'' x 5'5'' | ||
| Main Level | Living Room | 12'1'' x 23'2'' |
https://www.realtor.ca/real-estate/28315506/4-edenridge-drive-townsend
Interested?
Contact us for more information




