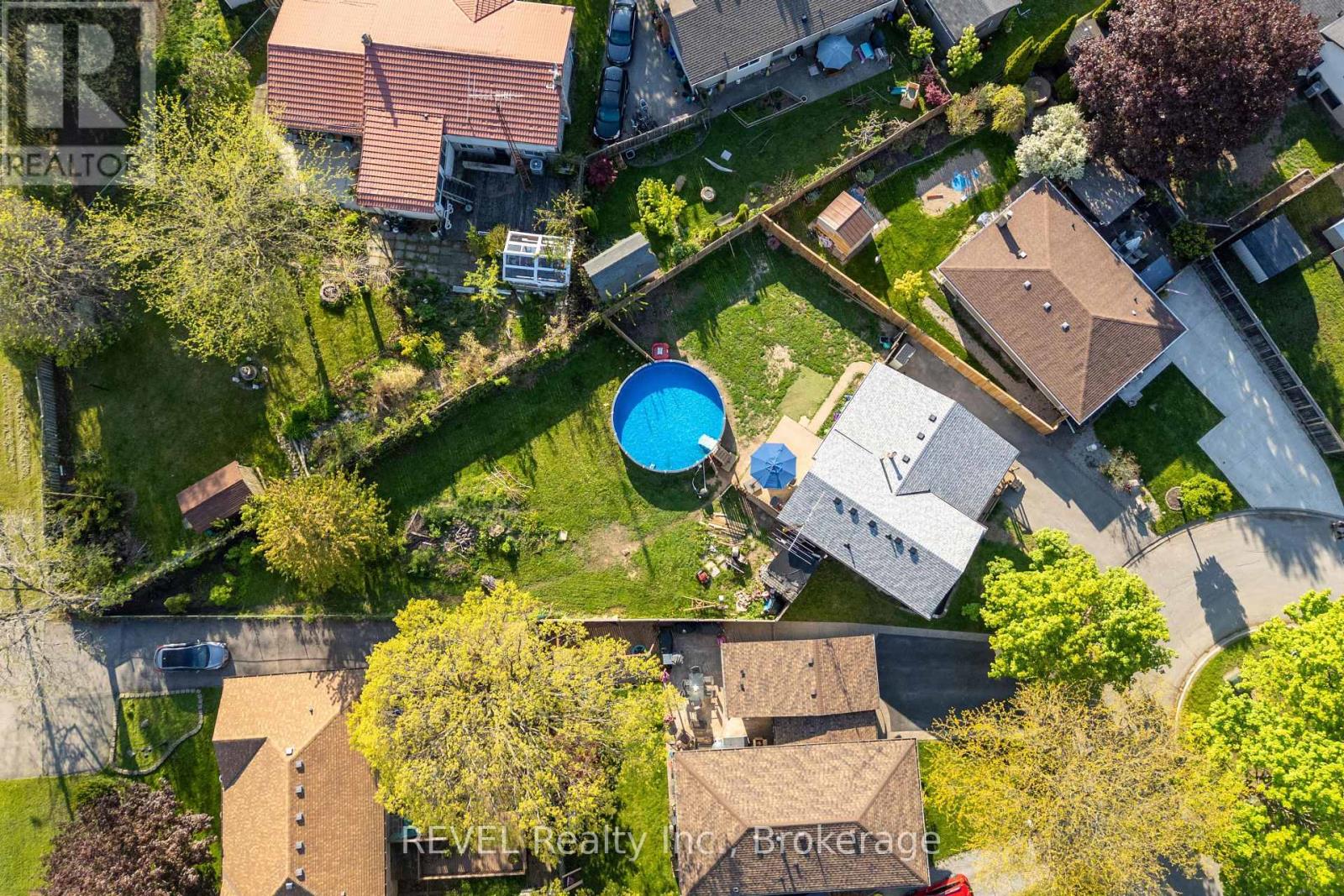3 Bedroom
2 Bathroom
700 - 1100 sqft
Fireplace
Central Air Conditioning
Forced Air
Landscaped
$629,000
Tucked away on a quiet court in St. Catharines' desirable north end, this spacious 4-level sidesplit sits on a generous pie-shaped lot. A brand new front wood deck enhances the curb appeal and offers a great spot to relax outdoors. Step inside to find an updated kitchen with stainless steel appliances and ample prep space. The main living and dining areas feature newer flooring and a warm, neutral palette. Upstairs offers two well-sized bedrooms, formerly three, with the option to convert back. The primary bedroom includes ensuite access to a 4-piece bath. On the lower level, you'll find a cozy rec room with a gas fireplace, a third bedroom, and a 3-piece bathroom. The fourth level provides laundry and plenty of storage space. Outside, the backyard features an above ground pool perfect for summer fun. Major updates include the roof (2022) and furnace and A/C (2021). 100 amp service. A fantastic home in a quiet, family-friendly neighbourhood just move in and enjoy. (id:49269)
Property Details
|
MLS® Number
|
X12156510 |
|
Property Type
|
Single Family |
|
Community Name
|
443 - Lakeport |
|
Easement
|
Easement |
|
ParkingSpaceTotal
|
3 |
|
Structure
|
Deck, Patio(s) |
Building
|
BathroomTotal
|
2 |
|
BedroomsAboveGround
|
2 |
|
BedroomsBelowGround
|
1 |
|
BedroomsTotal
|
3 |
|
Age
|
31 To 50 Years |
|
Amenities
|
Fireplace(s) |
|
Appliances
|
Water Meter, Dishwasher, Dryer, Stove, Washer, Refrigerator |
|
BasementDevelopment
|
Partially Finished |
|
BasementType
|
Full (partially Finished) |
|
ConstructionStyleAttachment
|
Detached |
|
CoolingType
|
Central Air Conditioning |
|
ExteriorFinish
|
Brick Facing, Aluminum Siding |
|
FireplacePresent
|
Yes |
|
FireplaceTotal
|
1 |
|
FoundationType
|
Poured Concrete |
|
HeatingFuel
|
Natural Gas |
|
HeatingType
|
Forced Air |
|
SizeInterior
|
700 - 1100 Sqft |
|
Type
|
House |
|
UtilityWater
|
Municipal Water |
Parking
Land
|
Acreage
|
No |
|
FenceType
|
Fenced Yard |
|
LandscapeFeatures
|
Landscaped |
|
Sewer
|
Sanitary Sewer |
|
SizeDepth
|
192 Ft ,3 In |
|
SizeFrontage
|
36 Ft ,8 In |
|
SizeIrregular
|
36.7 X 192.3 Ft ; Drainage Easement |
|
SizeTotalText
|
36.7 X 192.3 Ft ; Drainage Easement|under 1/2 Acre |
|
ZoningDescription
|
R1 |
Rooms
| Level |
Type |
Length |
Width |
Dimensions |
|
Second Level |
Primary Bedroom |
4.98 m |
2.84 m |
4.98 m x 2.84 m |
|
Second Level |
Bedroom |
3.91 m |
3 m |
3.91 m x 3 m |
|
Basement |
Bedroom |
3.71 m |
2.54 m |
3.71 m x 2.54 m |
|
Basement |
Recreational, Games Room |
5.99 m |
4.7 m |
5.99 m x 4.7 m |
|
Main Level |
Living Room |
4.44 m |
3.63 m |
4.44 m x 3.63 m |
|
Main Level |
Dining Room |
3.17 m |
2.44 m |
3.17 m x 2.44 m |
|
Main Level |
Kitchen |
3.05 m |
2.9 m |
3.05 m x 2.9 m |
https://www.realtor.ca/real-estate/28330307/4-elaine-court-st-catharines-lakeport-443-lakeport






























