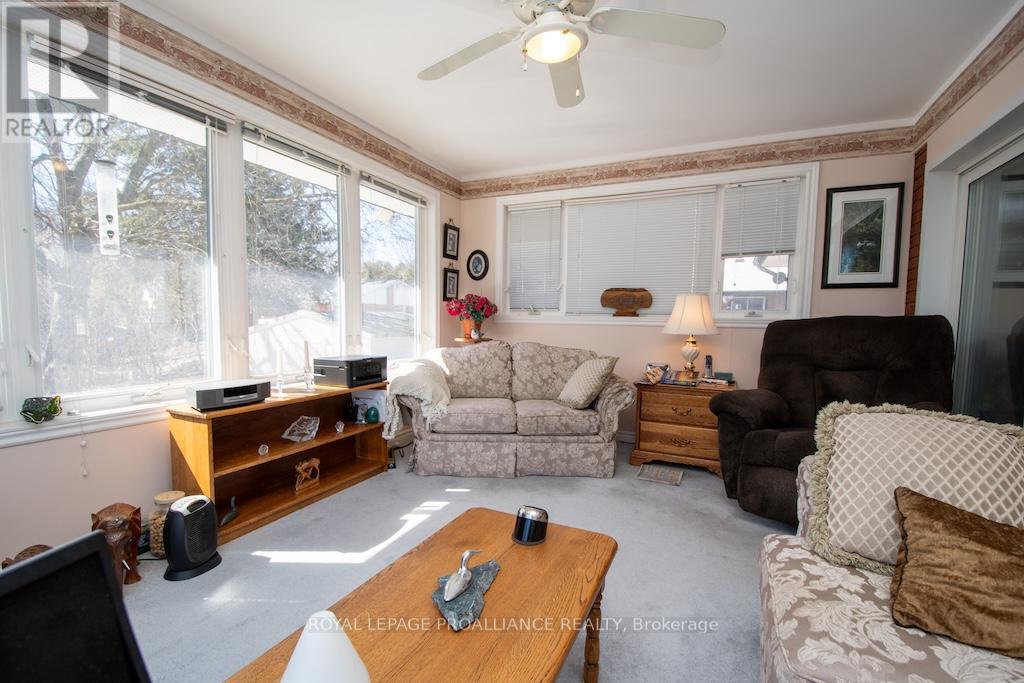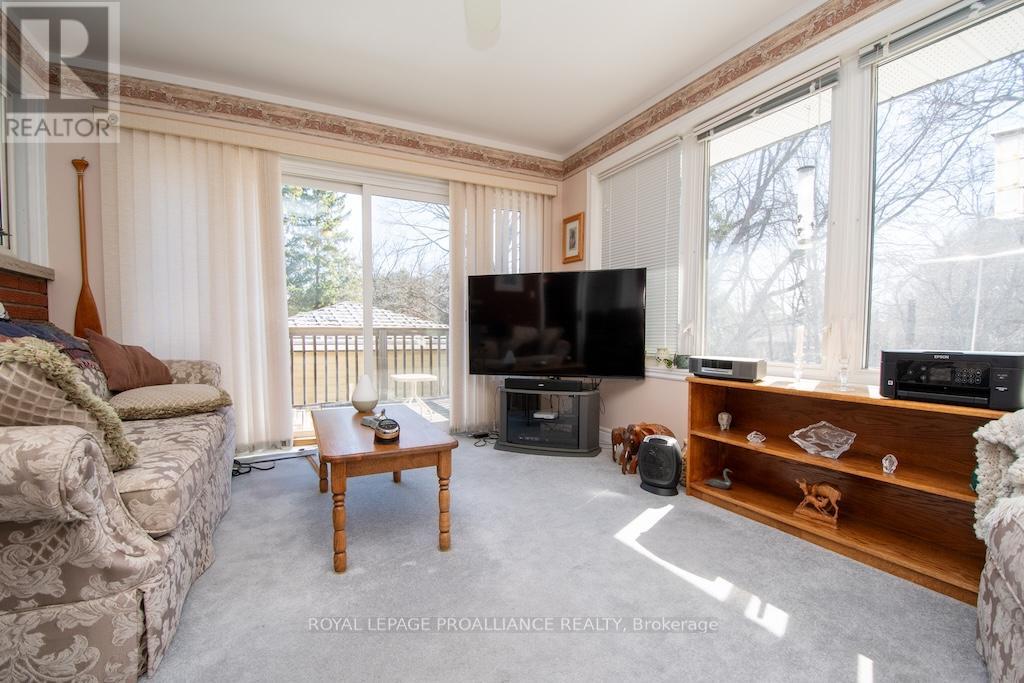3 Bedroom
2 Bathroom
Raised Bungalow
Fireplace
Central Air Conditioning
Forced Air
$629,900
Welcome to this beautifully maintained raised brick bungalow, fully finished on both levels and offering two separate entrances with two driveways perfect for multi-generational living or potential rental income. Step inside to discover a warm and inviting layout, featuring an eat-in kitchen, large living room with hardwood flooring, three bedrooms , four piece bathroom and a gorgeous four-season sunroom that overlooks the expansive backyard ideal for relaxing or entertaining year-round. This one-owner home is situated in a prime west-end location, close to schools, shopping, and with easy access to the highway for a seamless commute. A fantastic opportunity in a sought-after neighborhood don't miss your chance to make this home yours! (id:49269)
Property Details
|
MLS® Number
|
X12052676 |
|
Property Type
|
Single Family |
|
Community Name
|
Monaghan |
|
ParkingSpaceTotal
|
7 |
Building
|
BathroomTotal
|
2 |
|
BedroomsAboveGround
|
3 |
|
BedroomsTotal
|
3 |
|
Appliances
|
Garage Door Opener Remote(s), Dishwasher, Dryer, Garage Door Opener, Stove, Washer, Window Coverings, Refrigerator |
|
ArchitecturalStyle
|
Raised Bungalow |
|
BasementDevelopment
|
Finished |
|
BasementType
|
Full (finished) |
|
ConstructionStyleAttachment
|
Detached |
|
CoolingType
|
Central Air Conditioning |
|
ExteriorFinish
|
Brick |
|
FireplacePresent
|
Yes |
|
FoundationType
|
Block |
|
HalfBathTotal
|
1 |
|
HeatingFuel
|
Natural Gas |
|
HeatingType
|
Forced Air |
|
StoriesTotal
|
1 |
|
Type
|
House |
|
UtilityWater
|
Municipal Water |
Parking
Land
|
Acreage
|
No |
|
Sewer
|
Sanitary Sewer |
|
SizeDepth
|
144 Ft ,6 In |
|
SizeFrontage
|
51 Ft ,3 In |
|
SizeIrregular
|
51.26 X 144.57 Ft |
|
SizeTotalText
|
51.26 X 144.57 Ft |
|
ZoningDescription
|
R1 |
Rooms
| Level |
Type |
Length |
Width |
Dimensions |
|
Basement |
Other |
2.08 m |
1.65 m |
2.08 m x 1.65 m |
|
Basement |
Bathroom |
3.9 m |
3.1 m |
3.9 m x 3.1 m |
|
Basement |
Utility Room |
7.09 m |
4.14 m |
7.09 m x 4.14 m |
|
Basement |
Family Room |
7.09 m |
6.15 m |
7.09 m x 6.15 m |
|
Main Level |
Foyer |
1.32 m |
1.12 m |
1.32 m x 1.12 m |
|
Main Level |
Kitchen |
3.02 m |
3.02 m |
3.02 m x 3.02 m |
|
Main Level |
Dining Room |
2.29 m |
2.59 m |
2.29 m x 2.59 m |
|
Main Level |
Living Room |
3.61 m |
5.03 m |
3.61 m x 5.03 m |
|
Main Level |
Sunroom |
4.5 m |
3.56 m |
4.5 m x 3.56 m |
|
Main Level |
Primary Bedroom |
3.05 m |
3.38 m |
3.05 m x 3.38 m |
|
Main Level |
Bedroom 2 |
2.84 m |
3.38 m |
2.84 m x 3.38 m |
|
Main Level |
Bedroom 3 |
3.18 m |
2.59 m |
3.18 m x 2.59 m |
|
Main Level |
Bathroom |
2.34 m |
2.59 m |
2.34 m x 2.59 m |
Utilities
|
Cable
|
Installed |
|
Sewer
|
Installed |
https://www.realtor.ca/real-estate/28099581/4-ferndale-avenue-peterborough-monaghan-monaghan




































