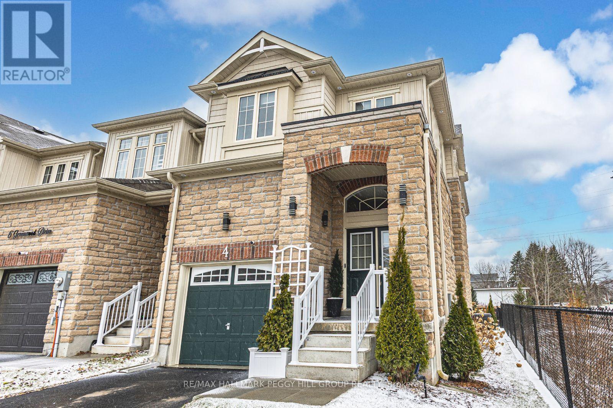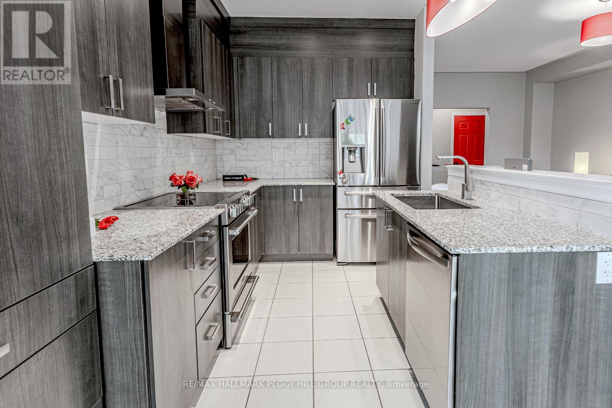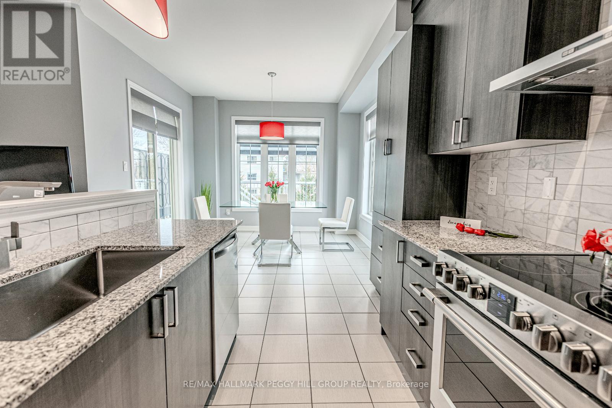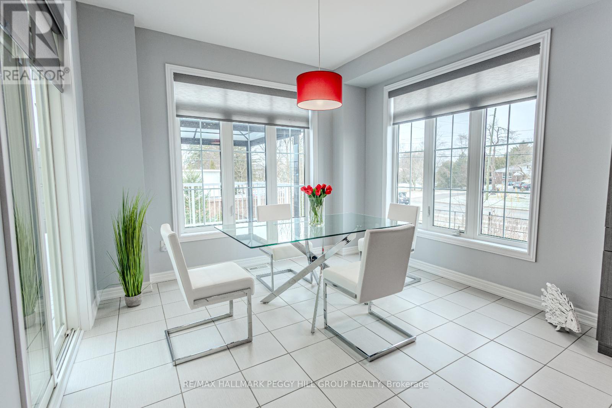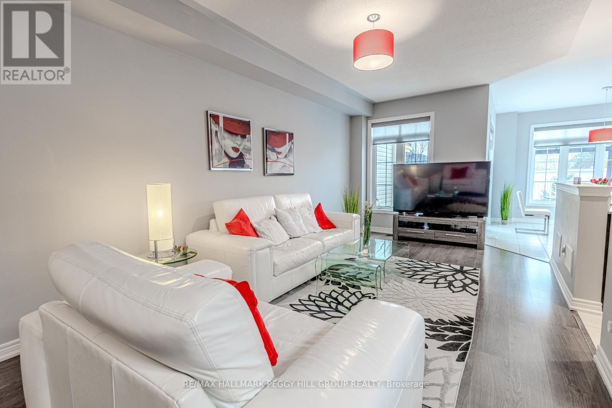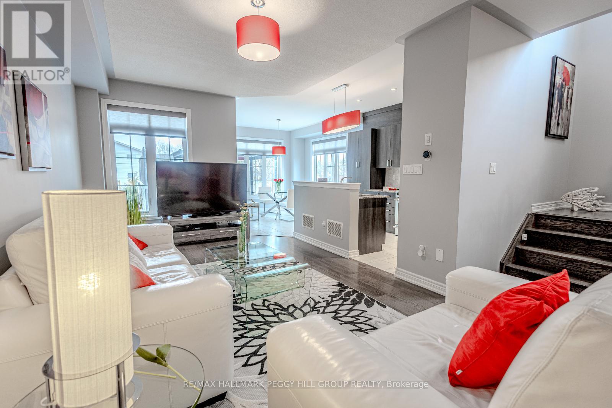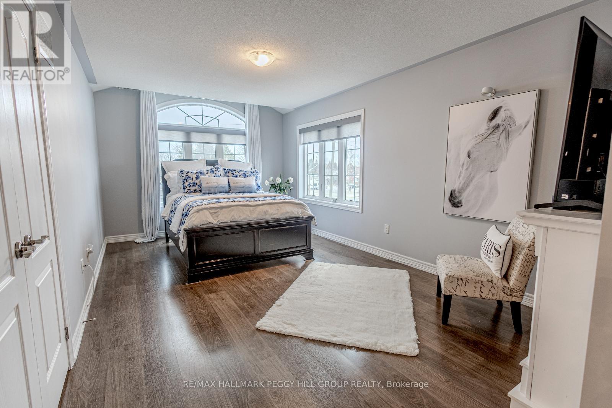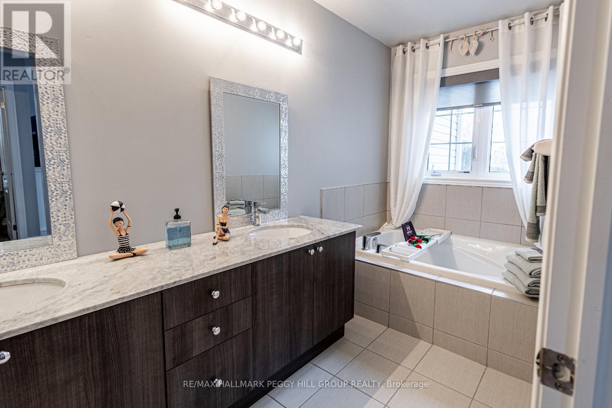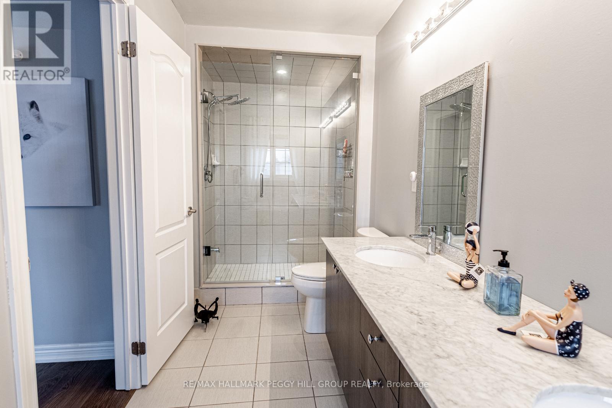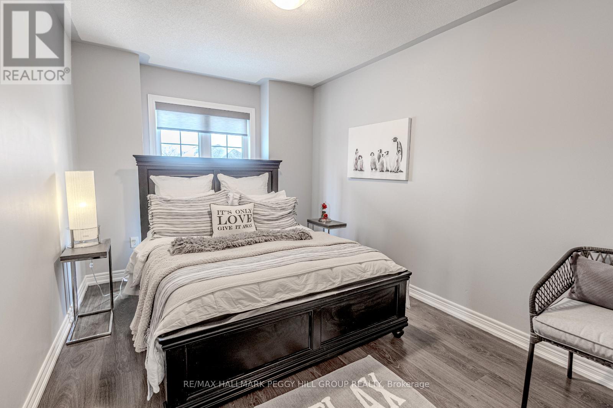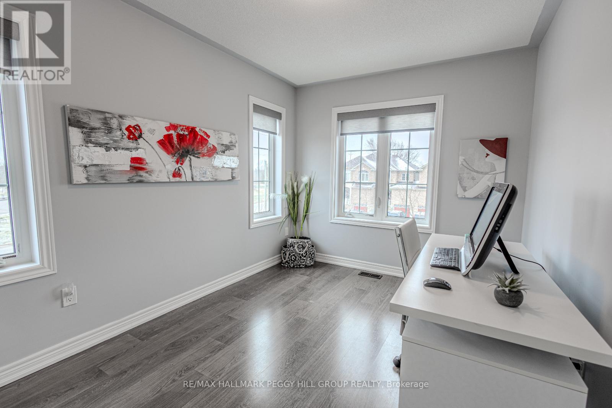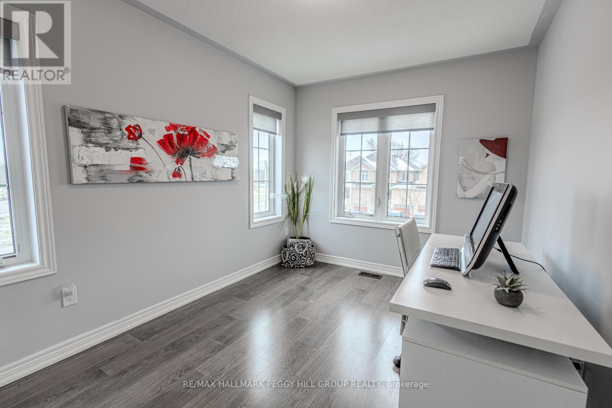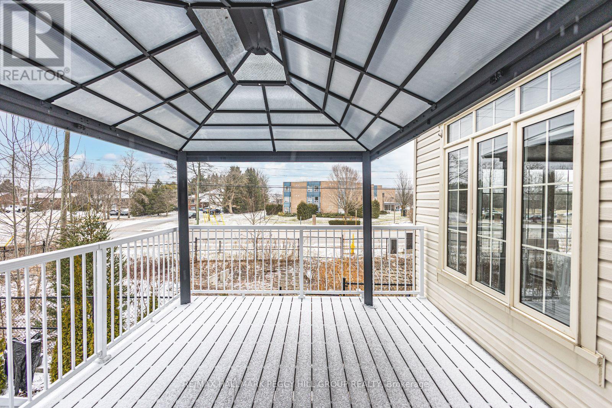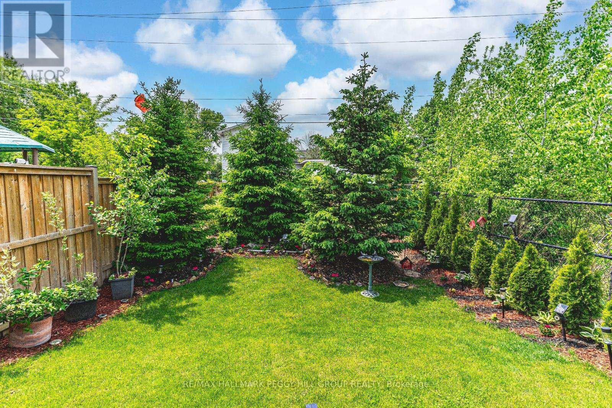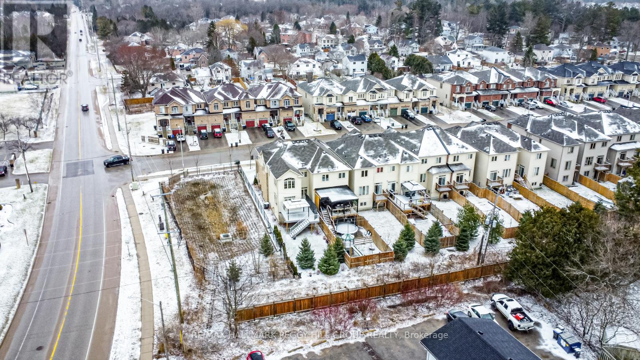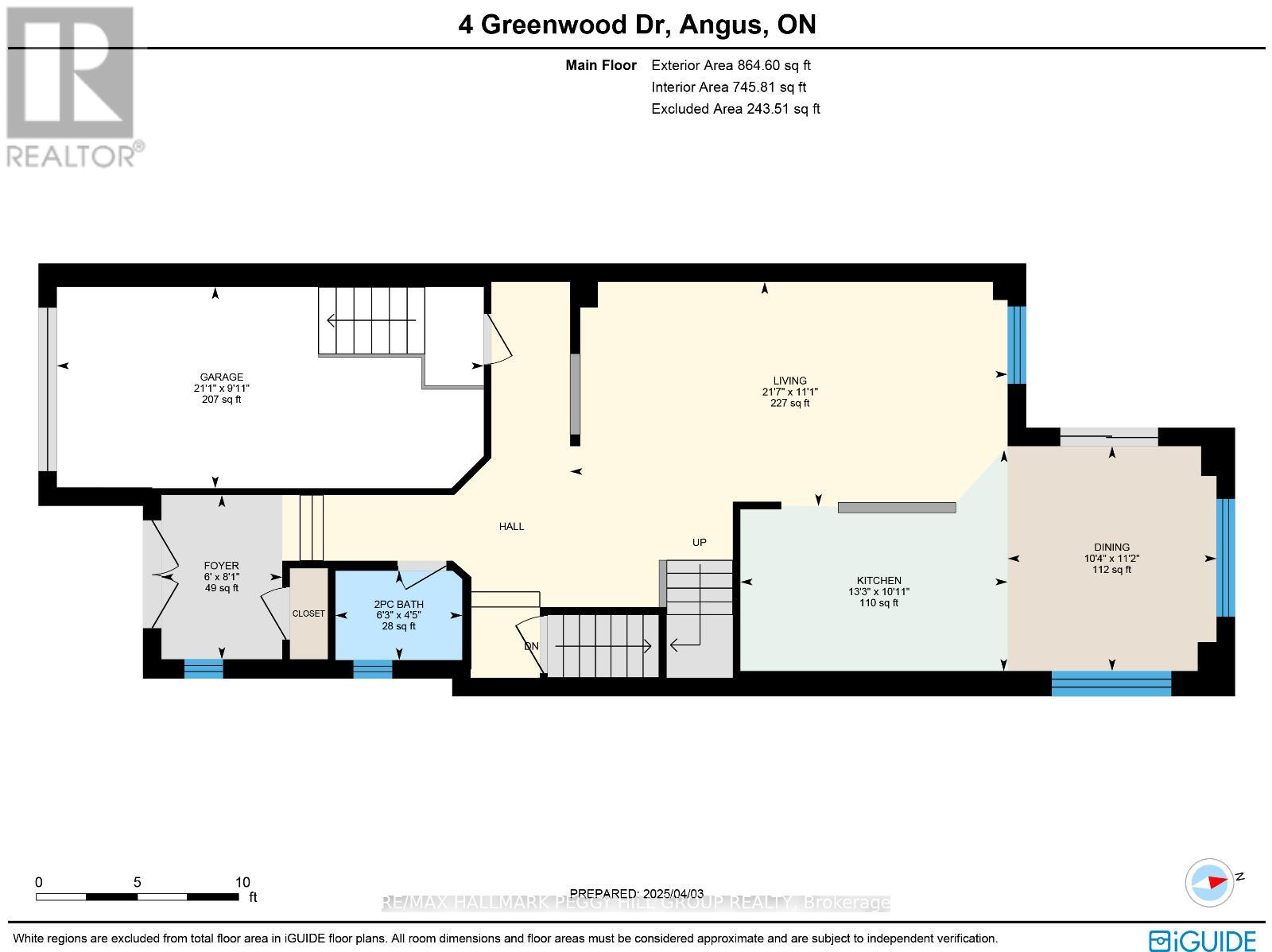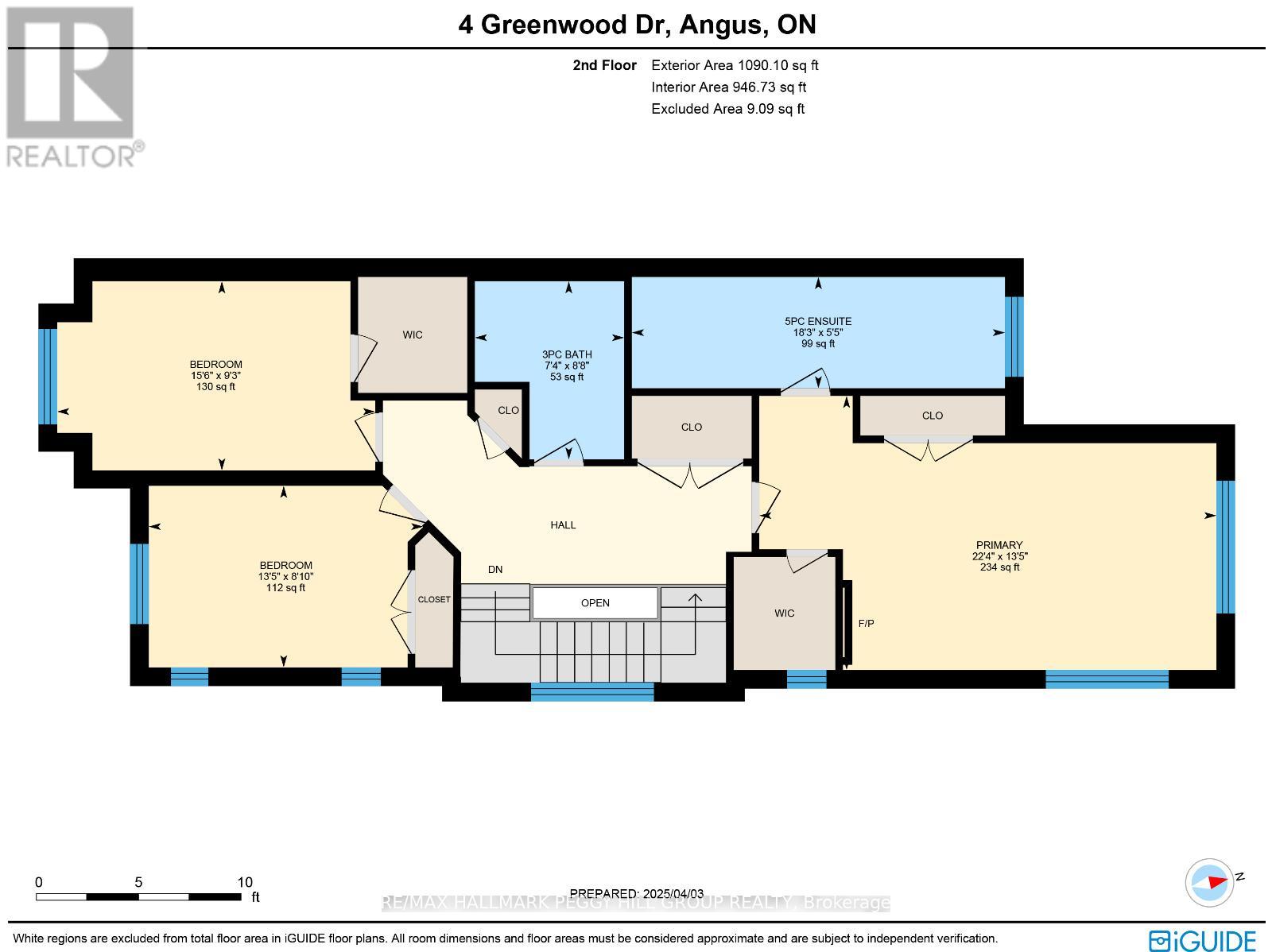3 Bedroom
3 Bathroom
1500 - 2000 sqft
Fireplace
Central Air Conditioning
Forced Air
Landscaped
$849,900
CURB APPEAL, SPACE & STYLE - THIS END UNIT TOWNHOME HAS IT ALL! Get ready to fall in love with this stylish, sun-filled end unit that delivers a serious wow factor from the moment you arrive! Featuring a stone and siding exterior with soffit lighting, a covered front porch and a striking double-door entry, this home is anything but ordinary. The attached garage with convenient entry adds everyday ease, while the fully fenced backyard offers privacy with mature trees, beautiful landscaping, a composite deck and a gazebo, perfect for relaxing or entertaining. Boasting over 1,800 square feet of above-grade living space, the main floor showcases 9-foot ceilings and a modernized interior that radiates calm and elegance. The upgraded kitchen features sleek cabinetry, granite countertops, stainless steel appliances and a centre island, flowing into a light-filled dining area with a walkout to the backyard. Upstairs, the spacious primary suite impresses with a double closet, electric fireplace and a luxurious 5-piece ensuite with dual vanity, glass-enclosed shower and soaker tub. The ensuite and main bathroom on the second-floor feature marble-topped vanities, adding a touch of luxury. The full basement offers a blank canvas ready for your personal touch. Located close to schools, parks, Base Borden, shops and restaurants - this is a #HomeToStay you dont want to miss! (id:49269)
Property Details
|
MLS® Number
|
N12064217 |
|
Property Type
|
Single Family |
|
Community Name
|
Angus |
|
AmenitiesNearBy
|
Park |
|
EquipmentType
|
Water Heater |
|
ParkingSpaceTotal
|
3 |
|
RentalEquipmentType
|
Water Heater |
|
Structure
|
Deck |
Building
|
BathroomTotal
|
3 |
|
BedroomsAboveGround
|
3 |
|
BedroomsTotal
|
3 |
|
Age
|
6 To 15 Years |
|
Amenities
|
Fireplace(s) |
|
Appliances
|
Water Heater, Water Meter, Dishwasher, Dryer, Hood Fan, Stove, Washer, Window Coverings, Refrigerator |
|
BasementDevelopment
|
Unfinished |
|
BasementType
|
Full (unfinished) |
|
ConstructionStyleAttachment
|
Attached |
|
CoolingType
|
Central Air Conditioning |
|
ExteriorFinish
|
Brick, Stone |
|
FireProtection
|
Security System |
|
FireplacePresent
|
Yes |
|
FireplaceTotal
|
1 |
|
FoundationType
|
Poured Concrete |
|
HalfBathTotal
|
1 |
|
HeatingFuel
|
Natural Gas |
|
HeatingType
|
Forced Air |
|
StoriesTotal
|
2 |
|
SizeInterior
|
1500 - 2000 Sqft |
|
Type
|
Row / Townhouse |
|
UtilityWater
|
Municipal Water |
Parking
Land
|
Acreage
|
No |
|
LandAmenities
|
Park |
|
LandscapeFeatures
|
Landscaped |
|
Sewer
|
Sanitary Sewer |
|
SizeDepth
|
165 Ft ,8 In |
|
SizeFrontage
|
25 Ft ,1 In |
|
SizeIrregular
|
25.1 X 165.7 Ft |
|
SizeTotalText
|
25.1 X 165.7 Ft|under 1/2 Acre |
|
ZoningDescription
|
R3-8 |
Rooms
| Level |
Type |
Length |
Width |
Dimensions |
|
Main Level |
Foyer |
2.46 m |
1.83 m |
2.46 m x 1.83 m |
|
Main Level |
Kitchen |
3.33 m |
4.04 m |
3.33 m x 4.04 m |
|
Main Level |
Dining Room |
3.4 m |
3.15 m |
3.4 m x 3.15 m |
|
Main Level |
Living Room |
3.38 m |
6.58 m |
3.38 m x 6.58 m |
|
Main Level |
Primary Bedroom |
4.09 m |
6.81 m |
4.09 m x 6.81 m |
|
Main Level |
Bedroom 2 |
2.82 m |
4.72 m |
2.82 m x 4.72 m |
|
Main Level |
Bedroom 3 |
2.69 m |
4.09 m |
2.69 m x 4.09 m |
Utilities
|
Cable
|
Available |
|
Sewer
|
Installed |
https://www.realtor.ca/real-estate/28125869/4-greenwood-drive-essa-angus-angus

