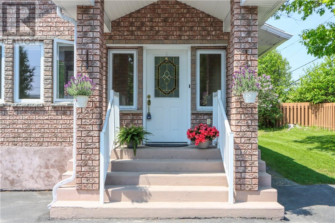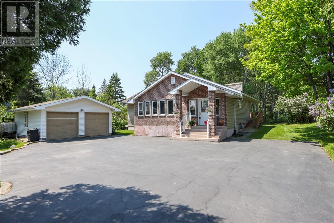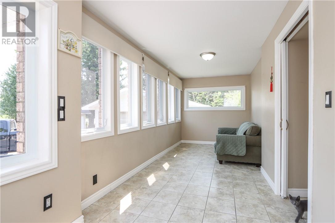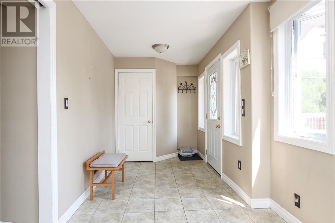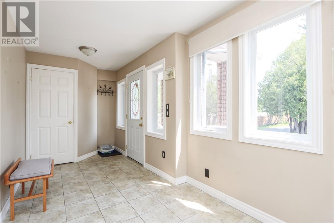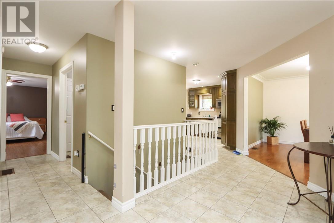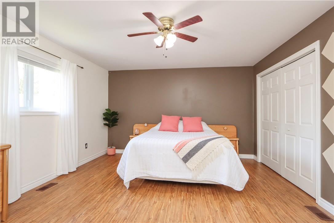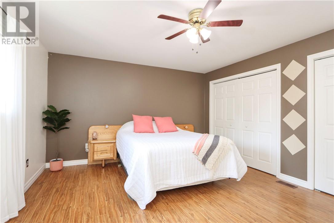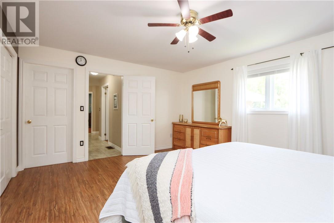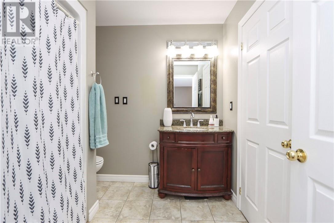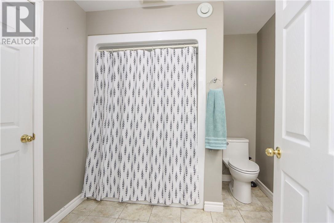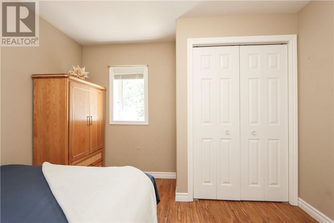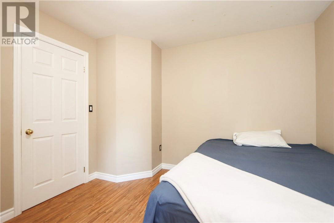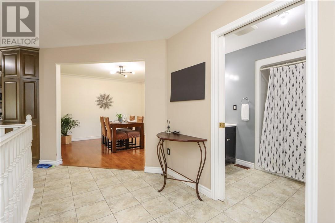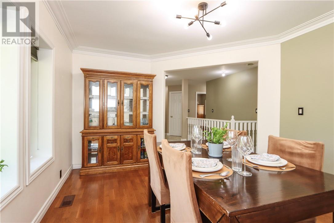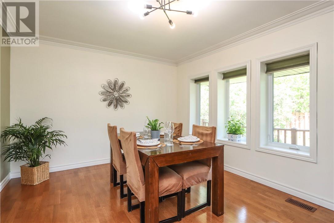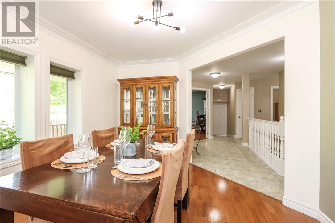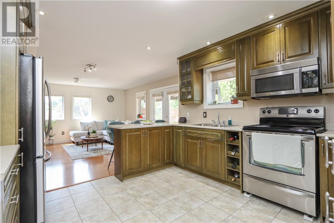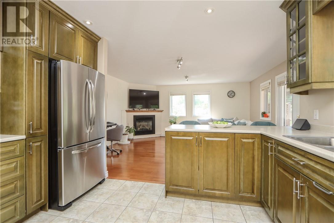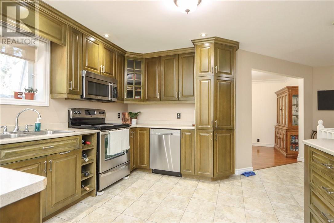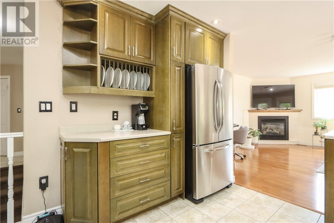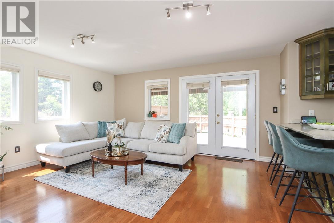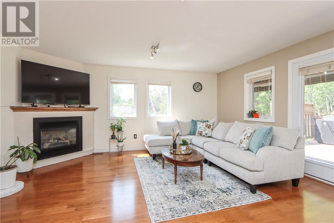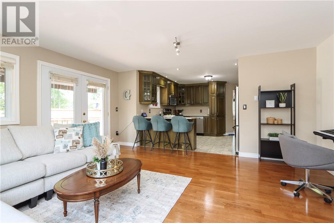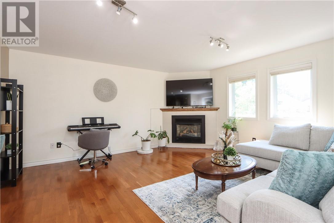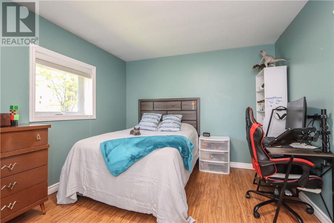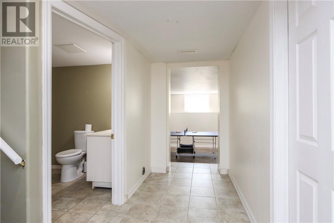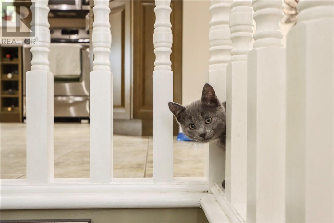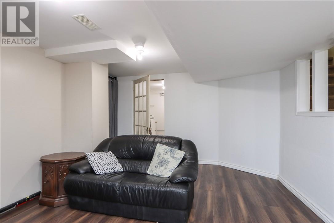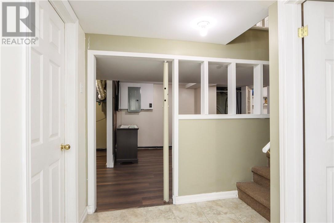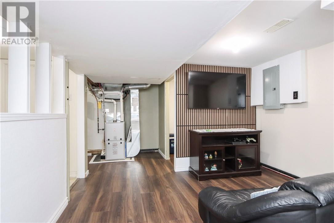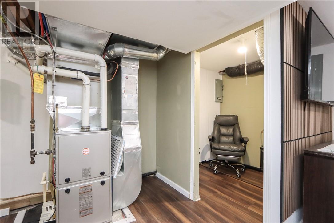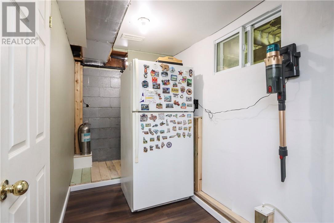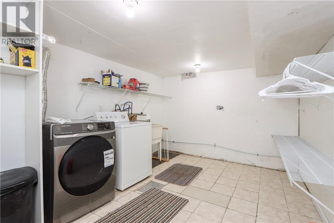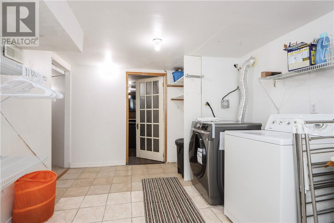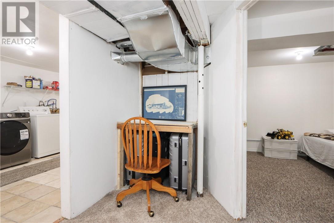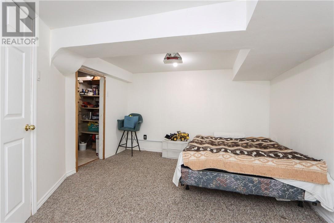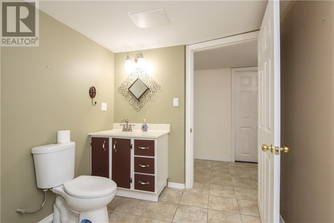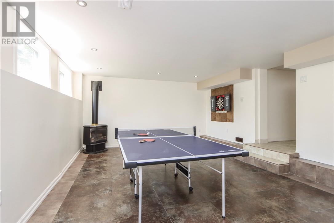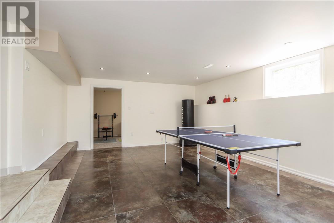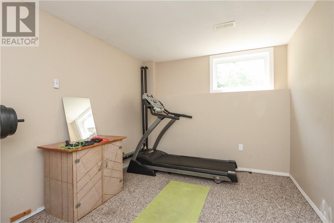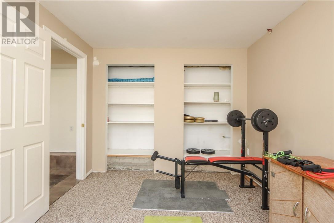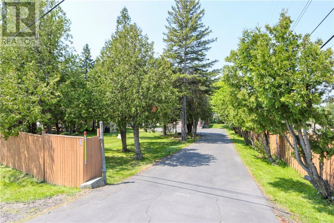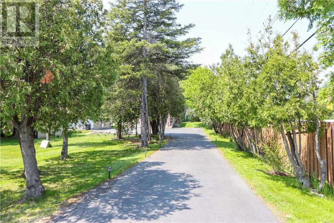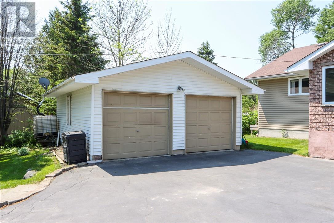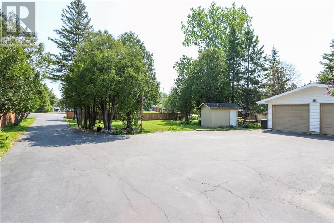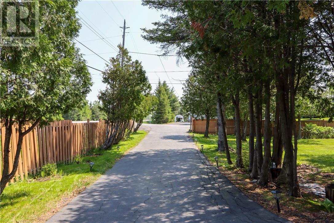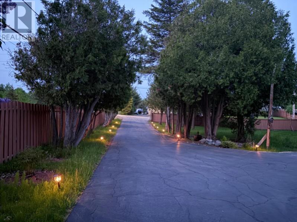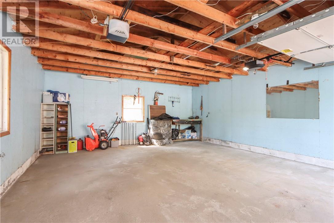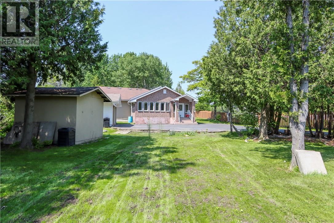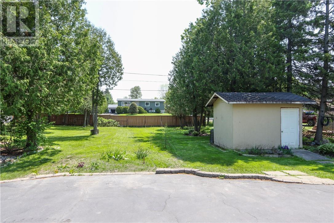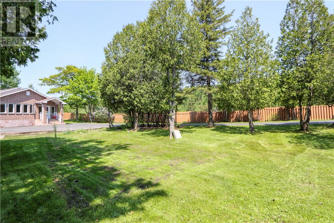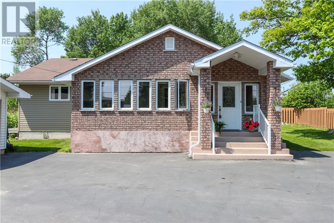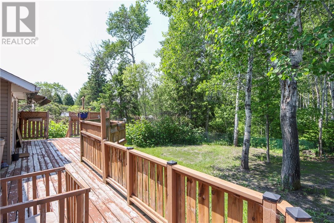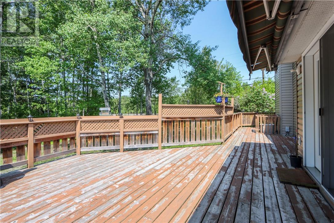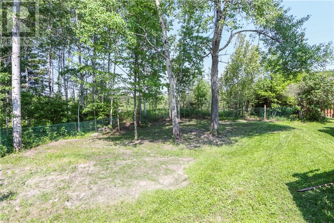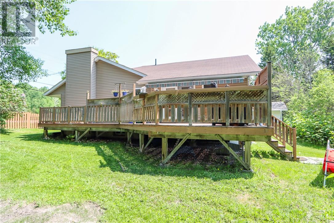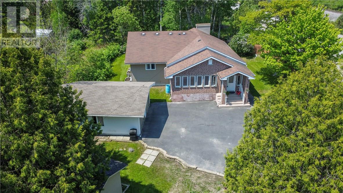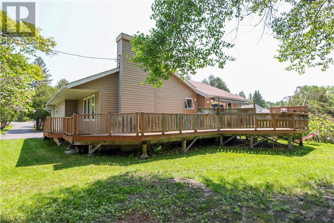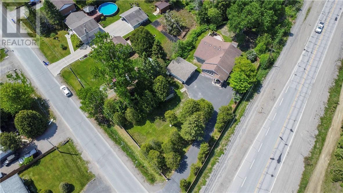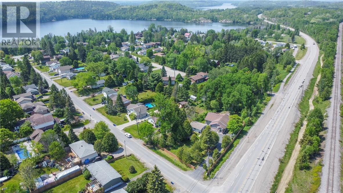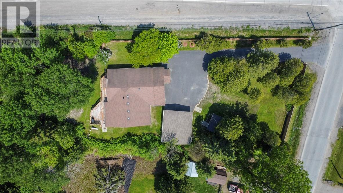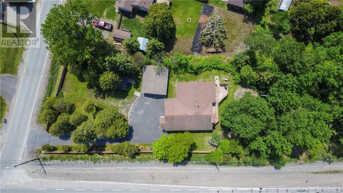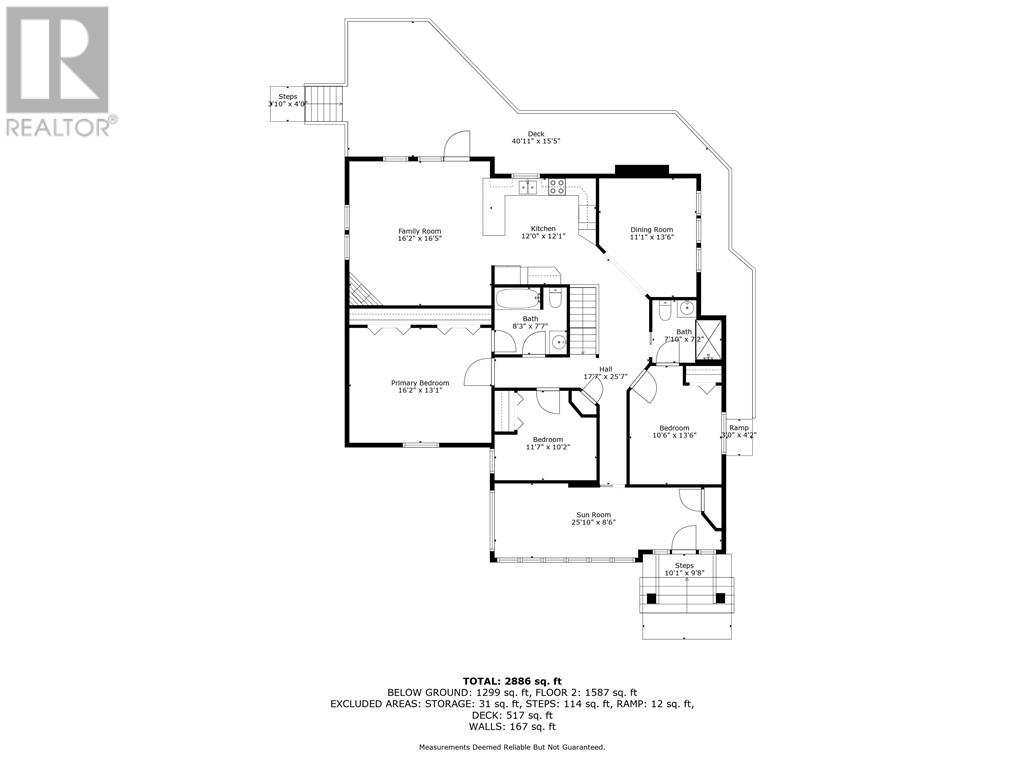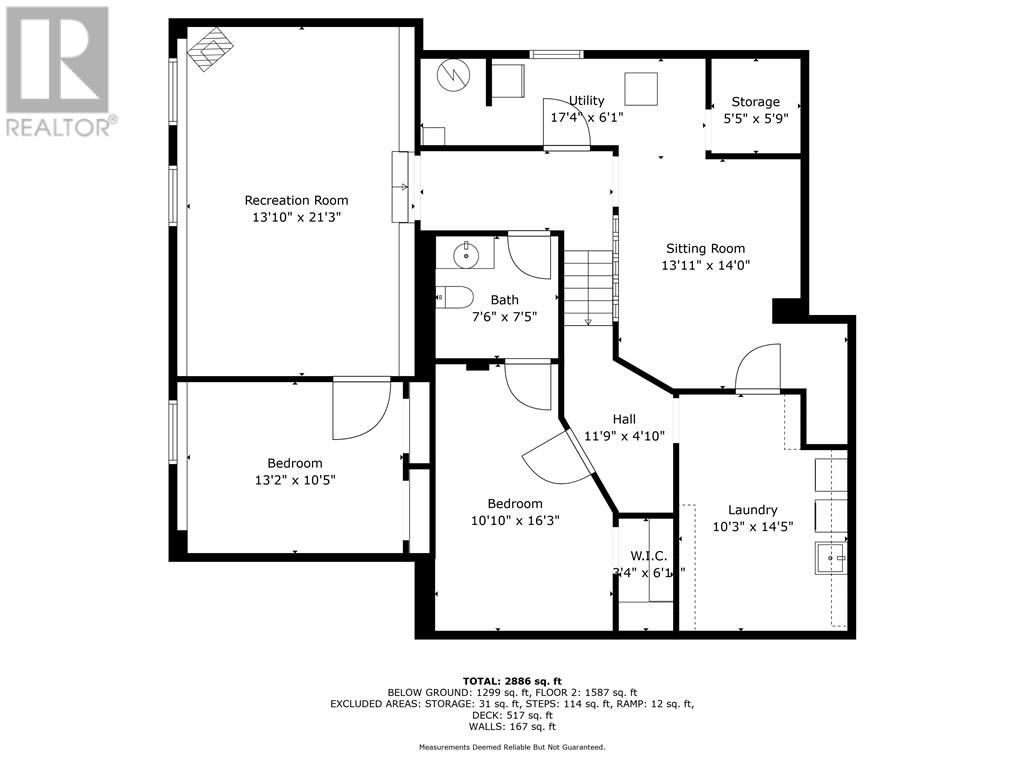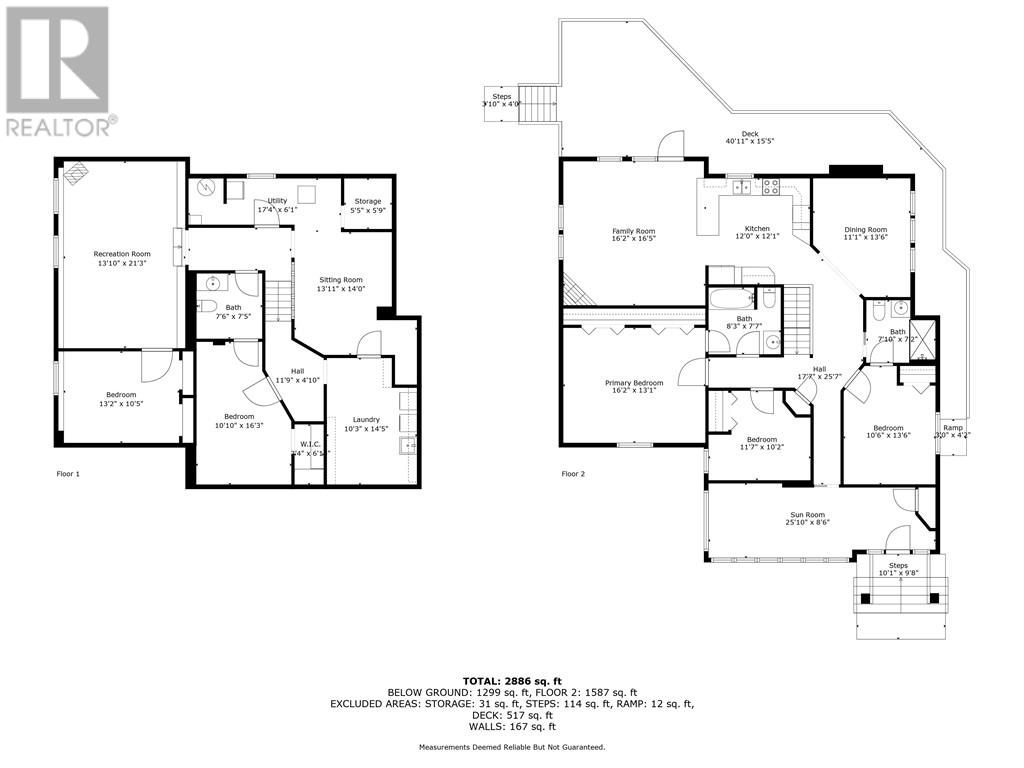4 Bedroom
3 Bathroom
Bungalow
Fireplace
Central Air Conditioning
Forced Air
$589,000
Beautifully maintained 3+1 bedroom, 3-bathroom home in the heart of Naughton. This spacious and elegant property blends comfort, functionality, and outdoor enjoyment—perfect for families or those seeking a peaceful retreat just minutes from the city. A long paved driveway and detached garage offer excellent curb appeal and ample parking for guests, trailers, or toys. The fully fenced yard is 119 x 174 , featuring a large deck for summer barbecues and a charming garden for green thumbs. Inside, the bright, modern kitchen offers ample cabinetry and flows into the open-concept living and formal dining areas, all accented by warm finishes and natural light. The primary suite includes 1 of 2 ensuite cheater bathrooms and there are three full bathrooms in total. The finished lower level adds versatile space with a family room (gas fireplace), home office/gym, or guest accommodations. Forced air gas heating and central A/C ensure year-round comfort. Located in a desirable neighbourhood with easy access to schools, parks, trails, and all Lively and Sudbury amenities, 4 Kathleen Street offers the complete package—space, style, and an unbeatable location. (id:49269)
Property Details
|
MLS® Number
|
2122688 |
|
Property Type
|
Single Family |
|
AmenitiesNearBy
|
Park, Playground, Schools |
|
EquipmentType
|
None |
|
RentalEquipmentType
|
None |
|
Structure
|
Shed |
Building
|
BathroomTotal
|
3 |
|
BedroomsTotal
|
4 |
|
ArchitecturalStyle
|
Bungalow |
|
BasementType
|
Full |
|
CoolingType
|
Central Air Conditioning |
|
ExteriorFinish
|
Brick, Vinyl Siding |
|
FireplaceFuel
|
Gas,gas |
|
FireplacePresent
|
Yes |
|
FireplaceTotal
|
2 |
|
FireplaceType
|
Free Standing Metal,conventional |
|
FlooringType
|
Laminate, Tile |
|
HalfBathTotal
|
1 |
|
HeatingType
|
Forced Air |
|
RoofMaterial
|
Asphalt Shingle |
|
RoofStyle
|
Unknown |
|
StoriesTotal
|
1 |
|
Type
|
House |
|
UtilityWater
|
Municipal Water |
Parking
Land
|
Acreage
|
No |
|
LandAmenities
|
Park, Playground, Schools |
|
Sewer
|
Municipal Sewage System |
|
SizeTotalText
|
10,890 - 21,799 Sqft (1/4 - 1/2 Ac) |
|
ZoningDescription
|
R1-5 |
Rooms
| Level |
Type |
Length |
Width |
Dimensions |
|
Lower Level |
2pc Bathroom |
|
|
Measurements not available |
|
Lower Level |
Laundry Room |
|
|
10'3 x 14'5 |
|
Lower Level |
Playroom |
|
|
13'11 x 14 |
|
Lower Level |
Recreational, Games Room |
|
|
13'10 x 21'3 |
|
Lower Level |
Bedroom |
|
|
10'5 x 13'2 |
|
Lower Level |
Den |
|
|
10'10 x 16'3 |
|
Main Level |
4pc Bathroom |
|
|
Measurements not available |
|
Main Level |
4pc Ensuite Bath |
|
|
Measurements not available |
|
Main Level |
Bedroom |
|
|
10'6 x 13'6 |
|
Main Level |
Bedroom |
|
|
10'2 x 11'7 |
|
Main Level |
Primary Bedroom |
|
|
13'1 x 16'2 |
|
Main Level |
Sunroom |
|
|
7 x 26 |
|
Main Level |
Dining Room |
|
|
11'1 x 13'6 |
|
Main Level |
Family Room |
|
|
16'2 x 16'5 |
|
Main Level |
Kitchen |
|
|
12 x 12'1 |
https://www.realtor.ca/real-estate/28427064/4-kathleen-street-naughton


