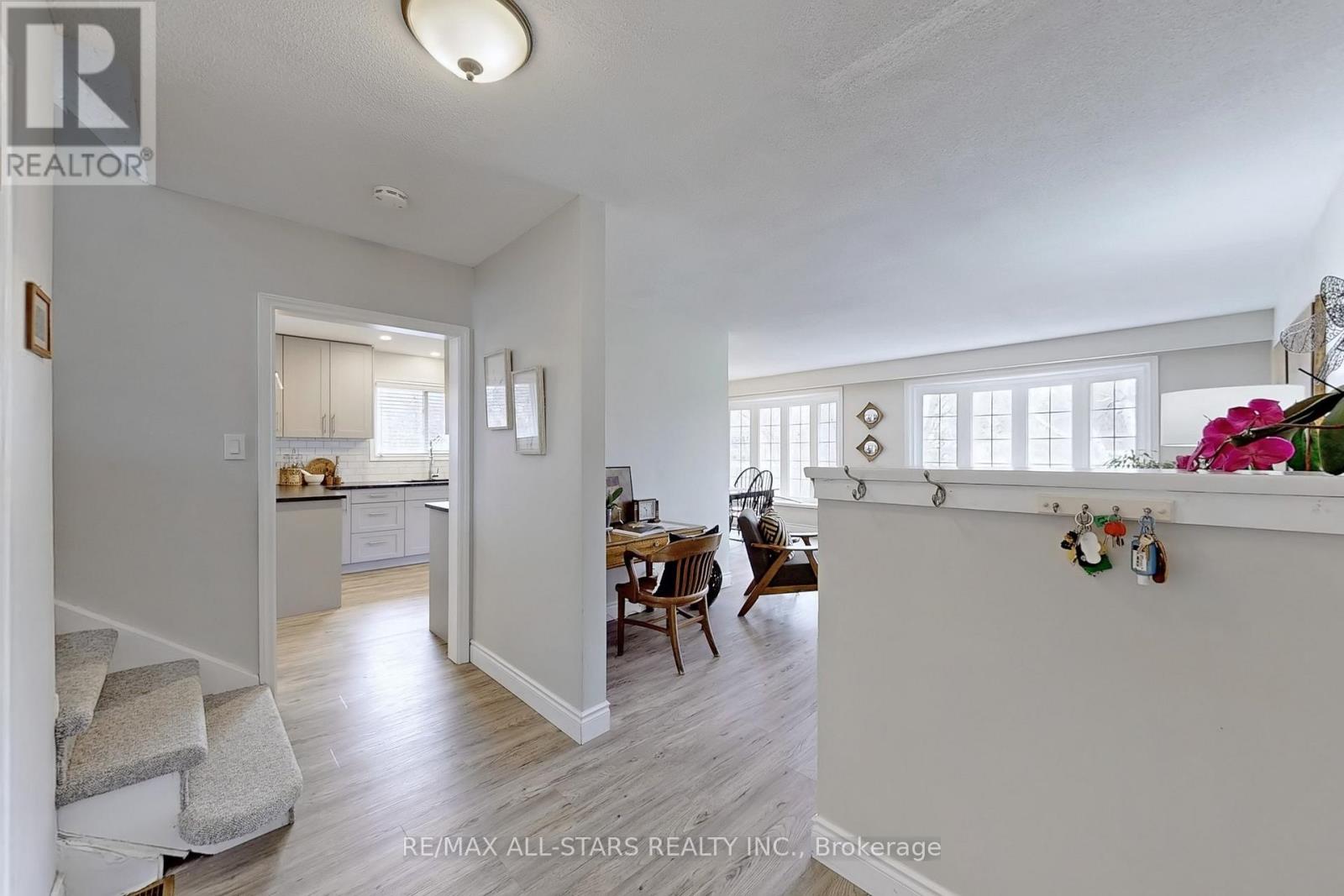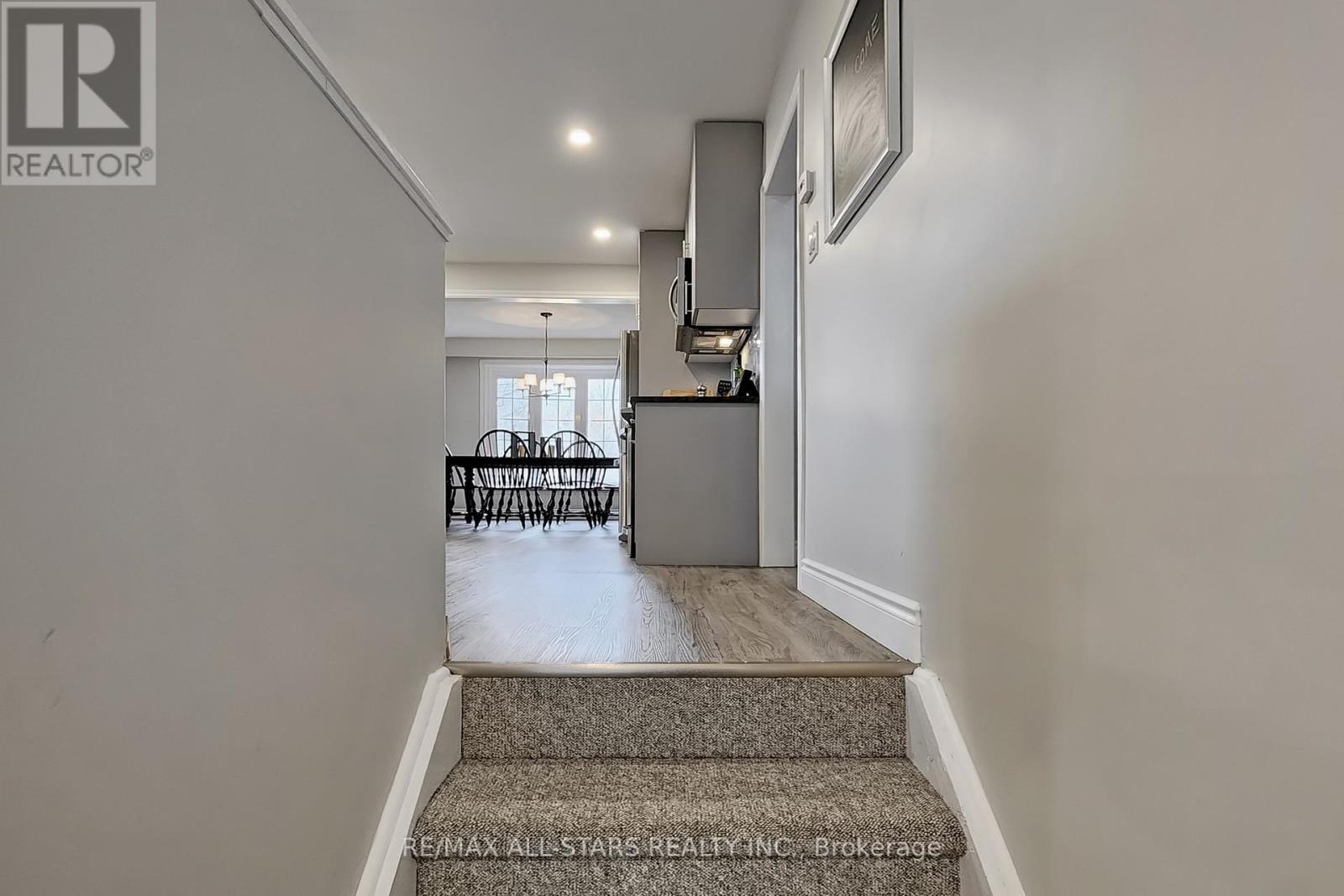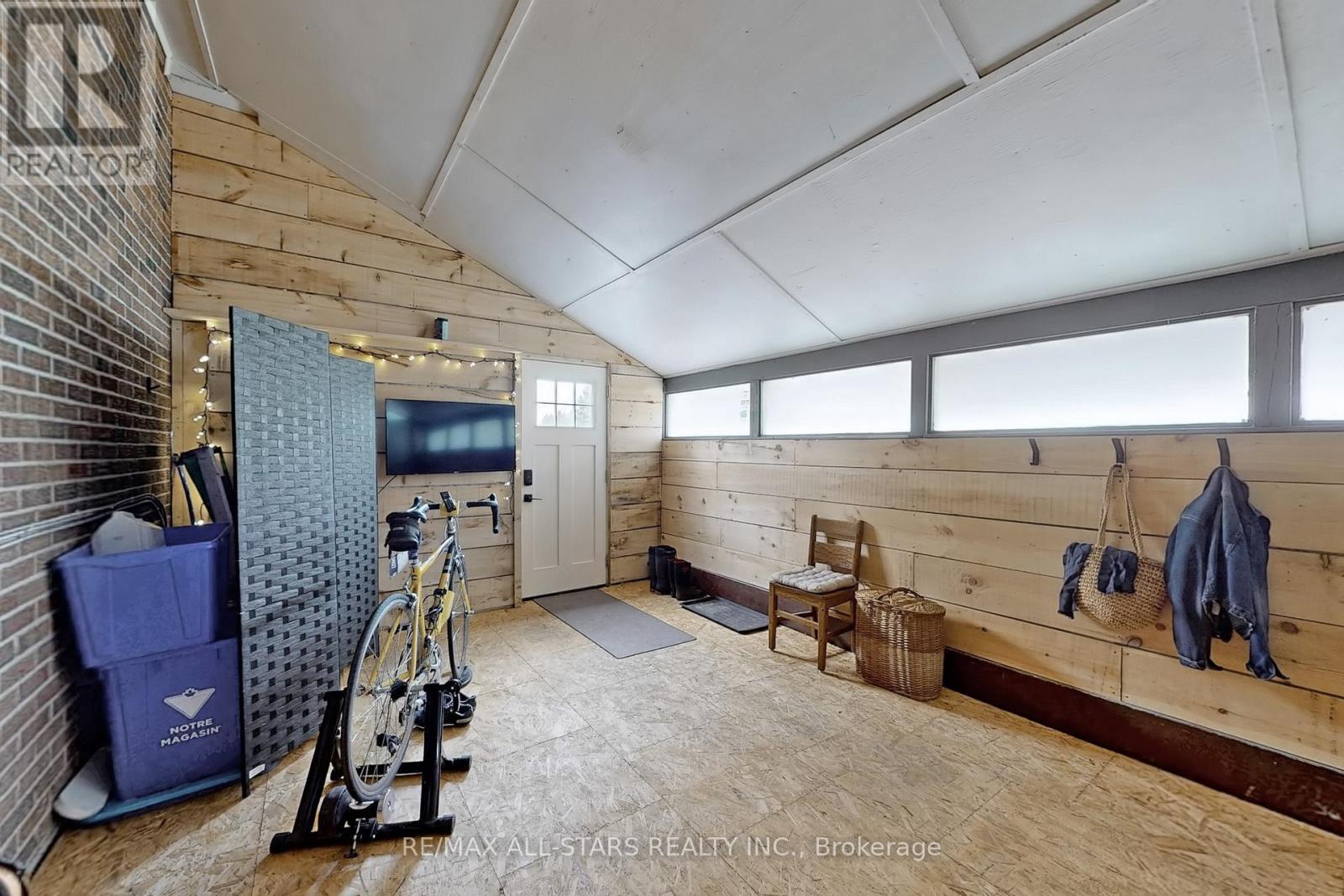4 Kirton Court Uxbridge, Ontario L9P 1R1
$1,175,000
Nestled on a quiet, coveted cul-de-sac, sits this lovely 4-bedroom backsplit, a perfect blend of design and functionality. Distinguished by its multi-level layout, this home caters to diverse family needs, providing an ideal environment for daily living and entertaining. The design allows for seamless flow between living spaces, creating a sense of openness while maintaining distinct areas. Its efficient use of space fills each level with natural light. Main level includes a living room with large bay windows and a comfortable seating area perfect for gathering with family and friends. The dining room, conveniently positioned between the living room and kitchen, can easily accommodate a large group. The beautifully renovated kitchen features leathered granite countertops, a large pantry, stainless steel appliances plus a breakfast bar for casual meals. Two upper-level bedrooms have large windows and ample closet space. There are two additional lower-level bedrooms, ideal for children or guests. The comfortable family room serves as a perfect space for movie nights or play with easy connections to the rest of the home. Finally, a spacious basement recreation room can be used for various activities, such as games or exercise, creating additional living space. The large lot surrounded by mature trees provides privacy, and a scenic backdrop for outdoor activities. There is plenty of space for gardening, play, a pet-friendly area or relaxing on the stone patio out back. Easy access to the many amenities and trails Uxbridge has to offer. (id:49269)
Open House
This property has open houses!
1:00 pm
Ends at:3:00 pm
Property Details
| MLS® Number | N12099155 |
| Property Type | Single Family |
| Community Name | Uxbridge |
| EquipmentType | Water Heater |
| Features | Irregular Lot Size |
| ParkingSpaceTotal | 8 |
| RentalEquipmentType | Water Heater |
| Structure | Shed |
Building
| BathroomTotal | 2 |
| BedroomsAboveGround | 4 |
| BedroomsTotal | 4 |
| Appliances | Water Softener, Dishwasher, Dryer, Microwave, Stove, Washer, Window Coverings, Refrigerator |
| BasementDevelopment | Finished |
| BasementType | N/a (finished) |
| ConstructionStyleAttachment | Detached |
| ConstructionStyleSplitLevel | Backsplit |
| CoolingType | Central Air Conditioning |
| ExteriorFinish | Brick, Wood |
| FlooringType | Laminate |
| FoundationType | Concrete, Block |
| HeatingFuel | Natural Gas |
| HeatingType | Forced Air |
| SizeInterior | 2000 - 2500 Sqft |
| Type | House |
| UtilityWater | Drilled Well |
Parking
| No Garage |
Land
| Acreage | No |
| Sewer | Septic System |
| SizeDepth | 151 Ft ,4 In |
| SizeFrontage | 68 Ft ,4 In |
| SizeIrregular | 68.4 X 151.4 Ft |
| SizeTotalText | 68.4 X 151.4 Ft |
Rooms
| Level | Type | Length | Width | Dimensions |
|---|---|---|---|---|
| Second Level | Primary Bedroom | 5.08 m | 3.71 m | 5.08 m x 3.71 m |
| Second Level | Bedroom | 5.08 m | 3.43 m | 5.08 m x 3.43 m |
| Second Level | Bathroom | 3.23 m | 2.16 m | 3.23 m x 2.16 m |
| Basement | Recreational, Games Room | 7.72 m | 7.01 m | 7.72 m x 7.01 m |
| Basement | Laundry Room | 2.08 m | 3.45 m | 2.08 m x 3.45 m |
| Main Level | Living Room | 5.46 m | 3.53 m | 5.46 m x 3.53 m |
| Main Level | Dining Room | 3.12 m | 3.58 m | 3.12 m x 3.58 m |
| Main Level | Kitchen | 5.33 m | 3.43 m | 5.33 m x 3.43 m |
| Ground Level | Family Room | 5.05 m | 3.45 m | 5.05 m x 3.45 m |
| Ground Level | Bathroom | Measurements not available | ||
| Ground Level | Bedroom | 2.92 m | 2.87 m | 2.92 m x 2.87 m |
| Ground Level | Bedroom | 2.74 m | 4.17 m | 2.74 m x 4.17 m |
https://www.realtor.ca/real-estate/28204692/4-kirton-court-uxbridge-uxbridge
Interested?
Contact us for more information




















































