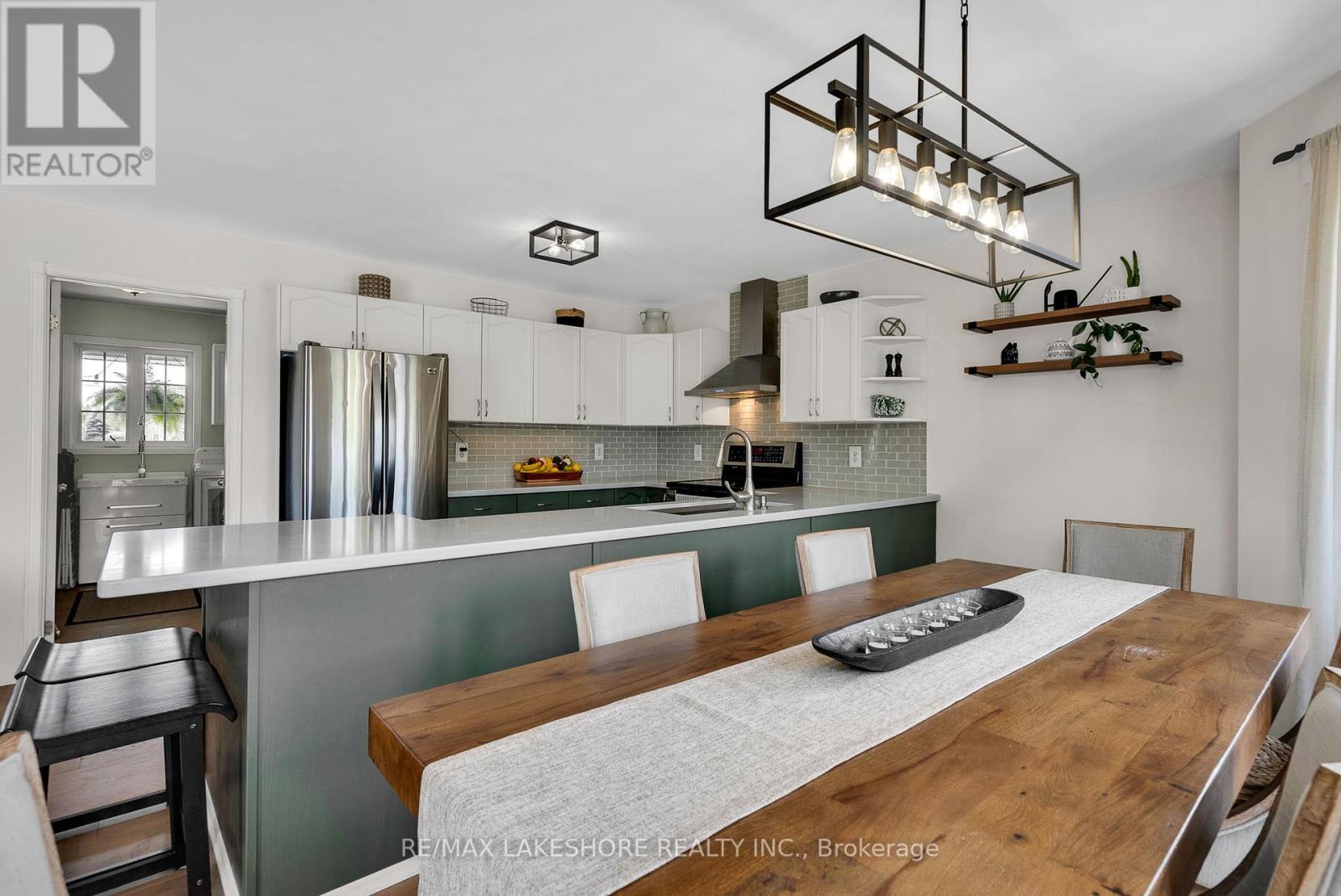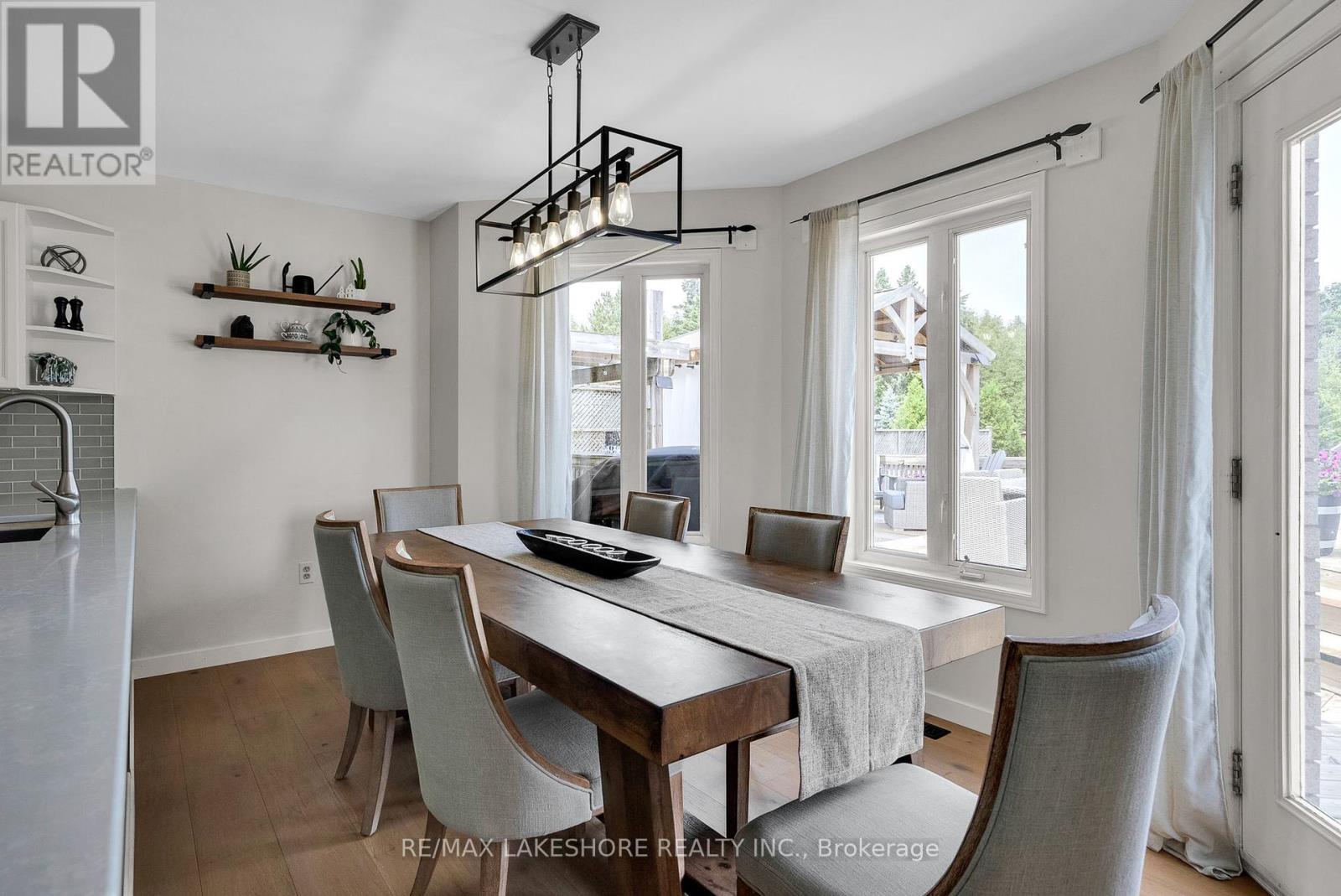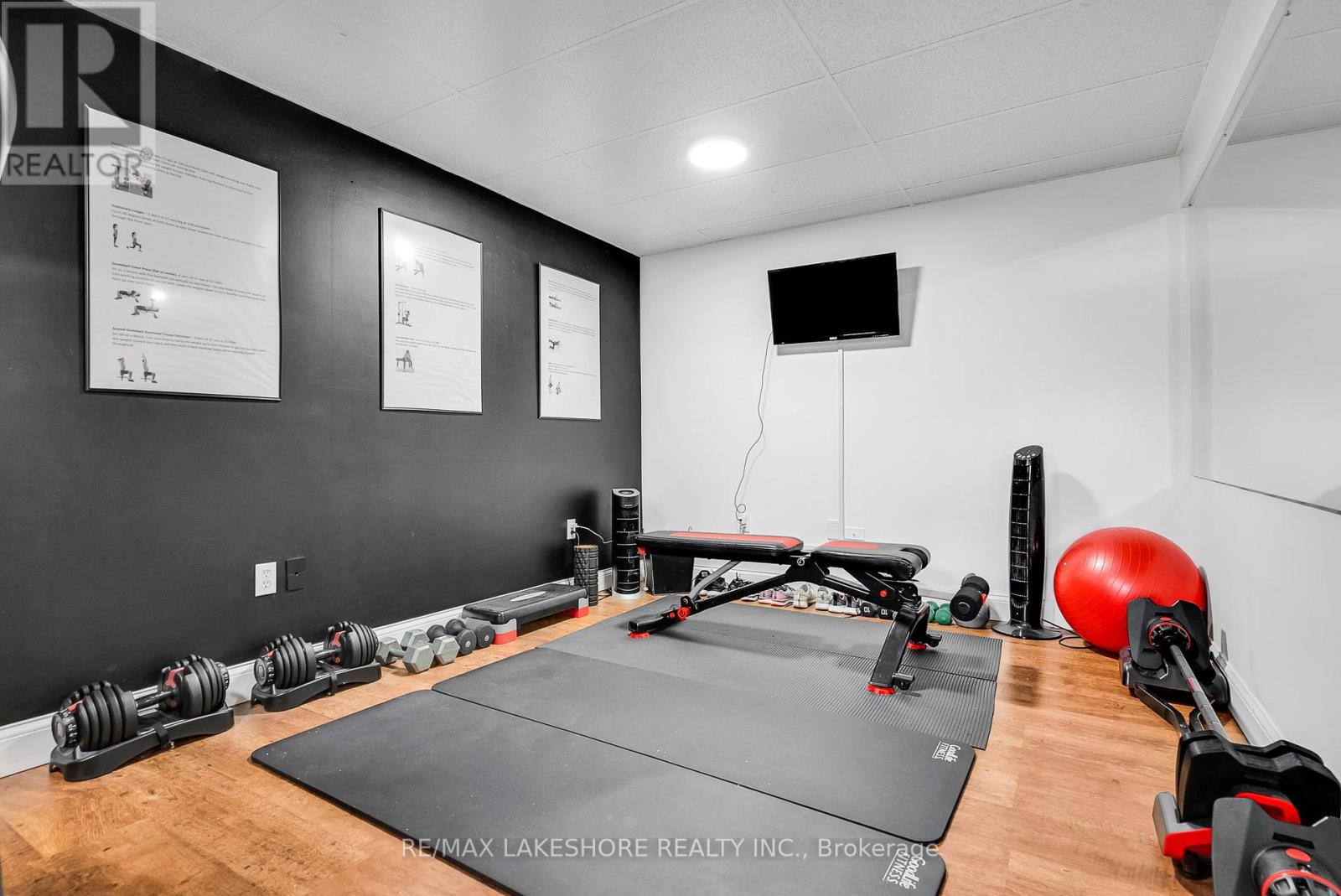3 Bedroom
3 Bathroom
Bungalow
Fireplace
Above Ground Pool
Central Air Conditioning
Forced Air
$1,188,000
This classic brick ranch bungalow is sited on a private cul-de-sac in the hearth of Deerfield Estates, one of the most sought-after residential neighbourhoods in the County. As you enter the residence you are greeted by a bright open concept plan incorporating a large living area, a well-appointed kitchen with attractive cabinetry and quartz countertop and a dining area with a bay window. This level also hosts 3 spacious bedrooms including the primary bedroom which features a 4 pc bath ensuite and a walk-in closet; while the other 2 bedrooms share a 3-pc bath. The lower level offers a wonderful family room, an oversized recreation room, a nicely done exercise room and a 3-pc bath. The property is nicely landscaped and well kept; as you explore the rear garden area, you will come upon a circular, above ground pool surrounded by an expansive deck that hosts a built-in hot tub, a charming gazebo and stairs that lead to a private and cozy fire pit area. Conveniently situated a short drive to all amenities, 401 access and the magnificent Northumberland Hills Hospital, this country residence with its many upgrades and updates, is the perfect blend of rural charm and modern conveniences allowing you to enjoy a tranquil lifestyle. (id:49269)
Property Details
|
MLS® Number
|
X9009808 |
|
Property Type
|
Single Family |
|
Community Name
|
Baltimore |
|
Parking Space Total
|
8 |
|
Pool Type
|
Above Ground Pool |
Building
|
Bathroom Total
|
3 |
|
Bedrooms Above Ground
|
3 |
|
Bedrooms Total
|
3 |
|
Architectural Style
|
Bungalow |
|
Basement Development
|
Partially Finished |
|
Basement Type
|
Full (partially Finished) |
|
Construction Style Attachment
|
Detached |
|
Cooling Type
|
Central Air Conditioning |
|
Exterior Finish
|
Brick |
|
Fireplace Present
|
Yes |
|
Foundation Type
|
Unknown |
|
Heating Fuel
|
Natural Gas |
|
Heating Type
|
Forced Air |
|
Stories Total
|
1 |
|
Type
|
House |
|
Utility Water
|
Municipal Water |
Parking
Land
|
Acreage
|
No |
|
Sewer
|
Septic System |
|
Size Irregular
|
105 X 299 Ft ; Irregular |
|
Size Total Text
|
105 X 299 Ft ; Irregular |
Rooms
| Level |
Type |
Length |
Width |
Dimensions |
|
Lower Level |
Utility Room |
1.77 m |
2.96 m |
1.77 m x 2.96 m |
|
Lower Level |
Other |
4.31 m |
2.89 m |
4.31 m x 2.89 m |
|
Lower Level |
Family Room |
9.1 m |
5.61 m |
9.1 m x 5.61 m |
|
Lower Level |
Recreational, Games Room |
6.99 m |
3.56 m |
6.99 m x 3.56 m |
|
Lower Level |
Exercise Room |
6.9 m |
4.16 m |
6.9 m x 4.16 m |
|
Main Level |
Living Room |
4.6 m |
4.93 m |
4.6 m x 4.93 m |
|
Main Level |
Dining Room |
4.5 m |
2.52 m |
4.5 m x 2.52 m |
|
Main Level |
Kitchen |
4.51 m |
2.72 m |
4.51 m x 2.72 m |
|
Main Level |
Laundry Room |
2.2 m |
2.94 m |
2.2 m x 2.94 m |
|
Main Level |
Primary Bedroom |
3.94 m |
4.88 m |
3.94 m x 4.88 m |
|
Main Level |
Bedroom |
3.55 m |
4.13 m |
3.55 m x 4.13 m |
|
Main Level |
Bedroom |
3.25 m |
3.55 m |
3.25 m x 3.55 m |
Utilities
https://www.realtor.ca/real-estate/27121444/4-lynden-court-hamilton-township-baltimore









































