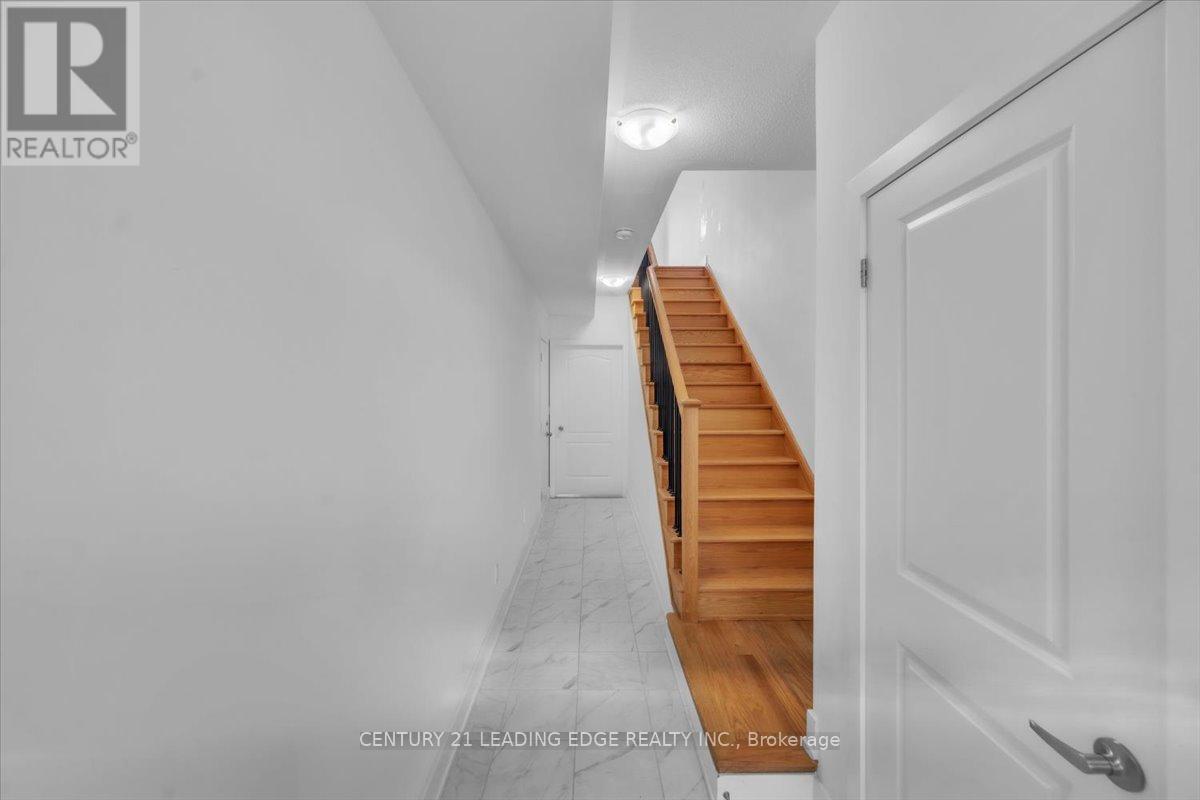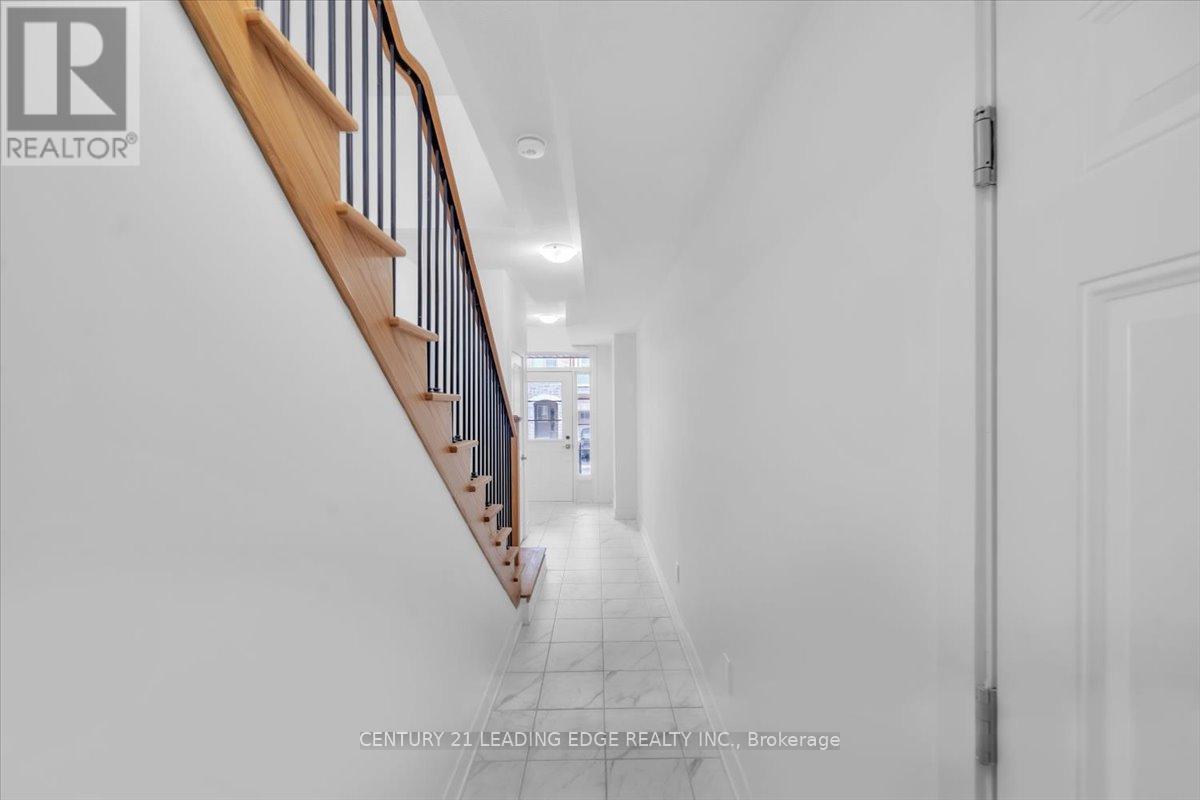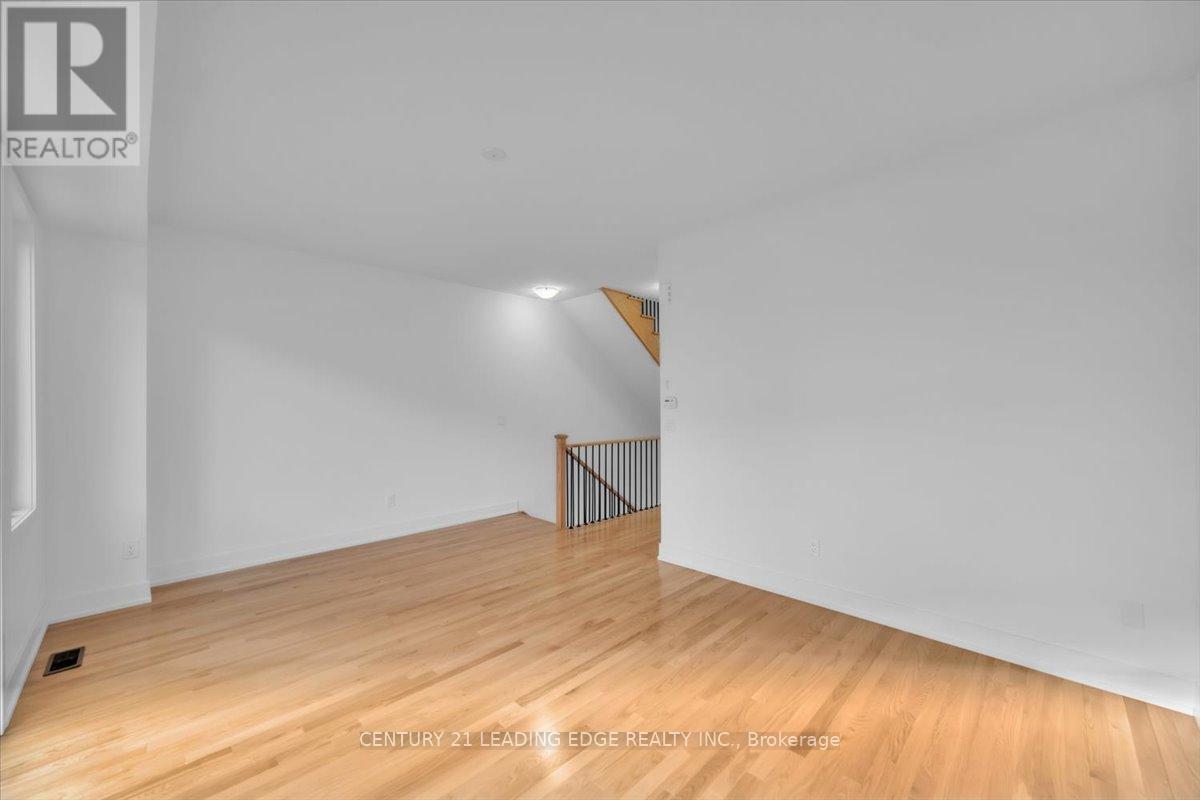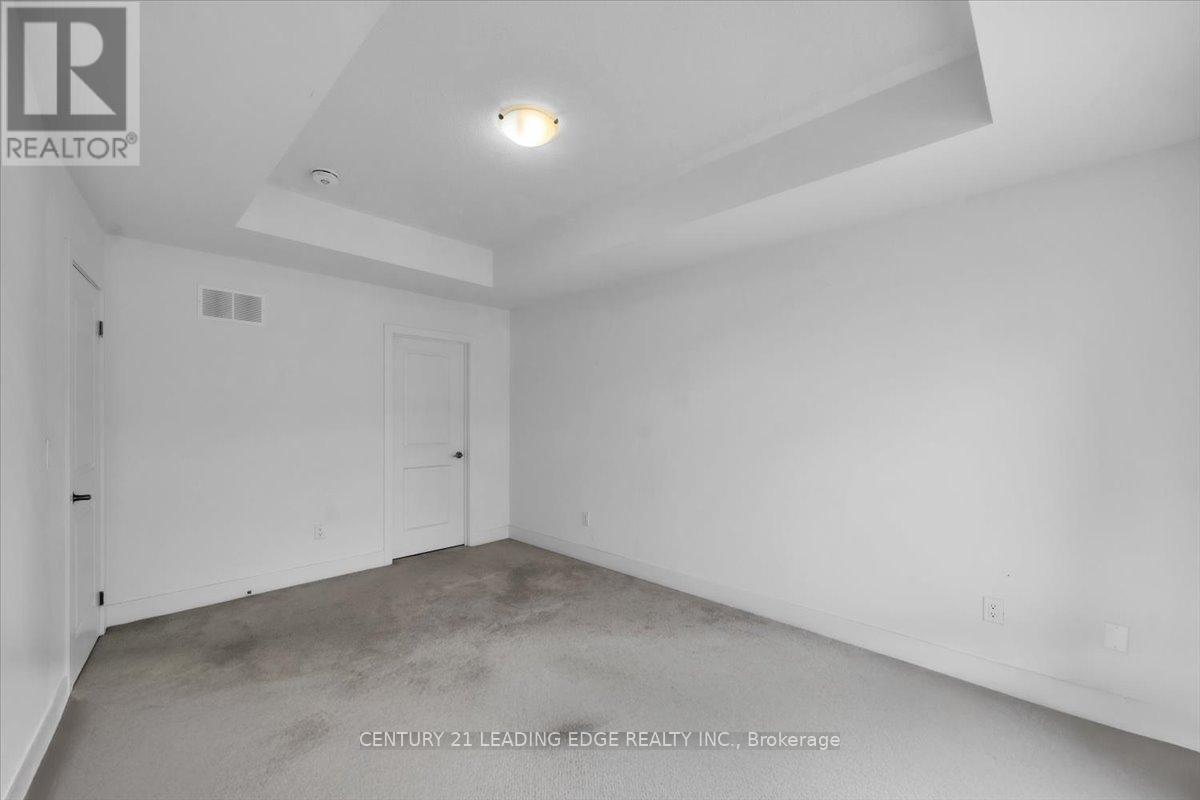4 Nautical Way Whitby (Port Whitby), Ontario L1N 0N2
$759,900Maintenance, Parcel of Tied Land
$220.17 Monthly
Maintenance, Parcel of Tied Land
$220.17 MonthlyWelcome to 4 Nautical Way A Modern Townhome in Port Whitby! This stunning 3-bed 3-bath TWO Year Young Townhome offers Gleaming Hardwood Floors! Bright and Spacious, Large windows, and an open-concept layout filled with natural light. The Contemporary Entertainment Style kitchen features Quartz Counter, Breakfast Bar, Pantry and a Walk-out To a Balcony! Primary Bedroom includes Walk-in closet and Private 4 P.C Ensuite, while additional bedrooms offer flexibility for family, guests, or a home office. Enjoy outdoor relaxation on your private balconies!, Convenient inside direct garage access! Located in highly sought-after Port Whitby, this home is steps from the Schools, Shopping Plaza, Waterfront trail, Whitby Marina, Iroquois Park/Sports Complex, Beach, and Lynde Shores Conservation Area. Commuters will love the easy access to the Whitby GO Station, Highway 401, and nearby amenities. Don't miss this move-in-ready home in Whitby's best community! (id:49269)
Property Details
| MLS® Number | E12070290 |
| Property Type | Single Family |
| Community Name | Port Whitby |
| AmenitiesNearBy | Schools, Park, Public Transit, Marina |
| CommunityFeatures | Community Centre |
| ParkingSpaceTotal | 2 |
| WaterFrontType | Waterfront |
Building
| BathroomTotal | 3 |
| BedroomsAboveGround | 3 |
| BedroomsTotal | 3 |
| Age | 0 To 5 Years |
| Appliances | Water Heater |
| BasementDevelopment | Finished |
| BasementFeatures | Walk Out |
| BasementType | N/a (finished) |
| ConstructionStyleAttachment | Attached |
| CoolingType | Central Air Conditioning |
| ExteriorFinish | Brick |
| FlooringType | Hardwood, Ceramic |
| FoundationType | Poured Concrete |
| HalfBathTotal | 1 |
| HeatingFuel | Natural Gas |
| HeatingType | Forced Air |
| StoriesTotal | 3 |
| SizeInterior | 1500 - 2000 Sqft |
| Type | Row / Townhouse |
| UtilityWater | Municipal Water |
Parking
| Attached Garage | |
| Garage |
Land
| Acreage | No |
| LandAmenities | Schools, Park, Public Transit, Marina |
| Sewer | Sanitary Sewer |
| SizeDepth | 86 Ft ,9 In |
| SizeFrontage | 18 Ft |
| SizeIrregular | 18 X 86.8 Ft |
| SizeTotalText | 18 X 86.8 Ft |
Rooms
| Level | Type | Length | Width | Dimensions |
|---|---|---|---|---|
| Second Level | Great Room | 5.23 m | 3.66 m | 5.23 m x 3.66 m |
| Second Level | Kitchen | 4 m | 4 m | 4 m x 4 m |
| Second Level | Eating Area | 4.72 m | 3.2 m | 4.72 m x 3.2 m |
| Second Level | Dining Room | 3 m | 2.6 m | 3 m x 2.6 m |
| Third Level | Primary Bedroom | 4.2 m | 3.8 m | 4.2 m x 3.8 m |
| Third Level | Bedroom 2 | 2.82 m | 2.57 m | 2.82 m x 2.57 m |
| Third Level | Bedroom 3 | 3.17 m | 2.6 m | 3.17 m x 2.6 m |
| Main Level | Family Room | 3.61 m | 3.51 m | 3.61 m x 3.51 m |
https://www.realtor.ca/real-estate/28139074/4-nautical-way-whitby-port-whitby-port-whitby
Interested?
Contact us for more information
















































