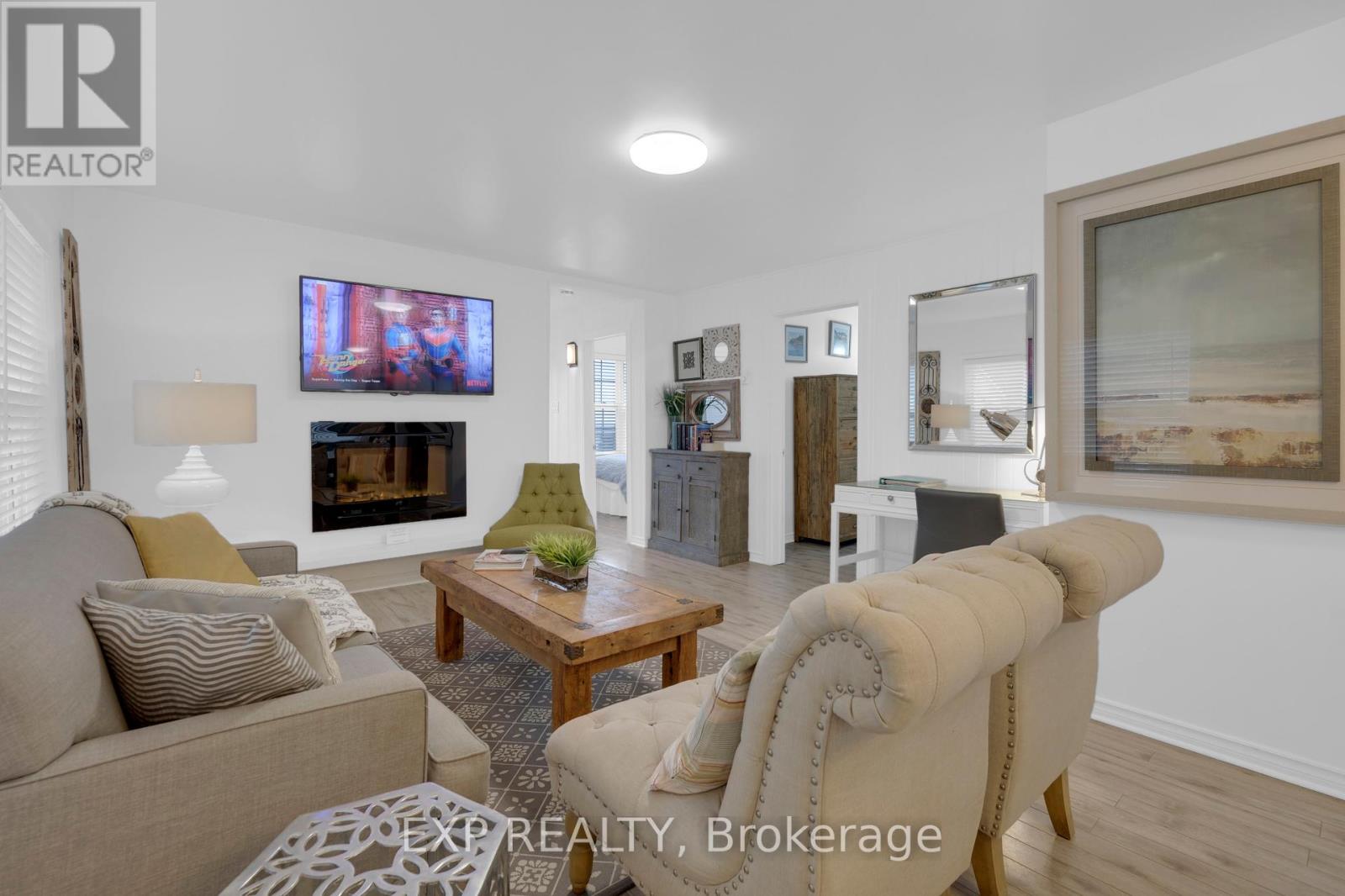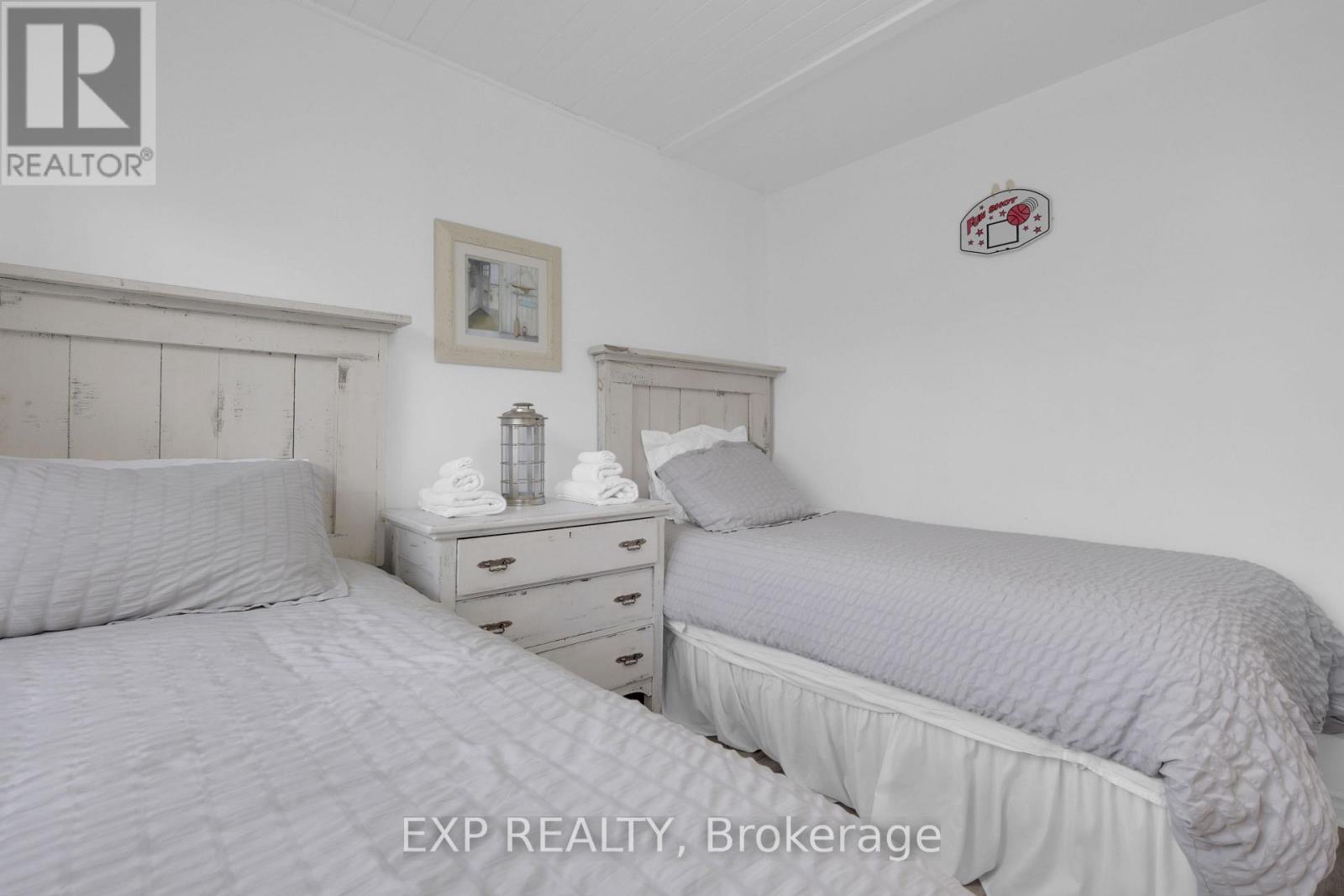3 Bedroom
1 Bathroom
Bungalow
Fireplace
Heat Pump
$799,900
Enjoy the Amazing Westerly Sunsets from Your Deck Overlooking the Distant Blue Mountains. This Fully Renovated Turn-Key 3 Bedroom Open Concept Cottage is Perfect For Planning Family Vacations, While also Benefitting You from Earning Extra Income to Help Pay for the Yearly Expenses. This Cottage is Registered as a Legal Licensed Short Term Rental(STR). Embrace the ease of low-maintenance living, firepit, decks, gazebo & bbq areas. Just a few Steps to the family-desired Balm Beach featuring a sandy shoreline with excellent swimming & boating for water enthusiasts. Many local attractions include arcades, convenience/LCBO, eateries, bars, mini golf, go-carts, tennis/pickleball courts &within 15 minutes of 4 Golf Courses. Conveniently located only 90 minutes from the GTA & 15 Minutes to Midland, this property offers essential amenities and provides both solitude and accessibility to be enjoyed year-round. **** EXTRAS **** Shared Dug Well, Holding Tank, Two Keypad Door Entry, Crawl Space (id:49269)
Property Details
|
MLS® Number
|
S9343170 |
|
Property Type
|
Single Family |
|
Community Name
|
Rural Tiny |
|
AmenitiesNearBy
|
Beach, Hospital |
|
Features
|
Level Lot, Carpet Free, Recreational |
|
ParkingSpaceTotal
|
2 |
|
Structure
|
Shed |
|
ViewType
|
View |
Building
|
BathroomTotal
|
1 |
|
BedroomsAboveGround
|
3 |
|
BedroomsTotal
|
3 |
|
Amenities
|
Fireplace(s) |
|
Appliances
|
Water Heater, Microwave, Refrigerator, Stove, Window Coverings |
|
ArchitecturalStyle
|
Bungalow |
|
BasementDevelopment
|
Unfinished |
|
BasementType
|
Crawl Space (unfinished) |
|
ConstructionStyleAttachment
|
Detached |
|
ExteriorFinish
|
Vinyl Siding |
|
FireplacePresent
|
Yes |
|
FlooringType
|
Laminate |
|
HeatingFuel
|
Electric |
|
HeatingType
|
Heat Pump |
|
StoriesTotal
|
1 |
|
Type
|
House |
Land
|
AccessType
|
Year-round Access |
|
Acreage
|
No |
|
LandAmenities
|
Beach, Hospital |
|
Sewer
|
Holding Tank |
|
SizeDepth
|
70 Ft ,2 In |
|
SizeFrontage
|
47 Ft ,1 In |
|
SizeIrregular
|
47.15 X 70.21 Ft ; Irregular Lot As Per Survey |
|
SizeTotalText
|
47.15 X 70.21 Ft ; Irregular Lot As Per Survey |
|
ZoningDescription
|
Sr |
Rooms
| Level |
Type |
Length |
Width |
Dimensions |
|
Ground Level |
Living Room |
4.15 m |
3.55 m |
4.15 m x 3.55 m |
|
Ground Level |
Dining Room |
3.18 m |
2.94 m |
3.18 m x 2.94 m |
|
Ground Level |
Kitchen |
3.37 m |
2.78 m |
3.37 m x 2.78 m |
|
Ground Level |
Primary Bedroom |
3.63 m |
2.26 m |
3.63 m x 2.26 m |
|
Ground Level |
Bedroom 2 |
3.04 m |
2.65 m |
3.04 m x 2.65 m |
|
Ground Level |
Bedroom 3 |
2.62 m |
2.31 m |
2.62 m x 2.31 m |
|
Ground Level |
Mud Room |
4.33 m |
2.33 m |
4.33 m x 2.33 m |
Utilities
|
Cable
|
Available |
|
Electricity Connected
|
Connected |
https://www.realtor.ca/real-estate/27398330/4-oliver-drive-tiny-rural-tiny
































