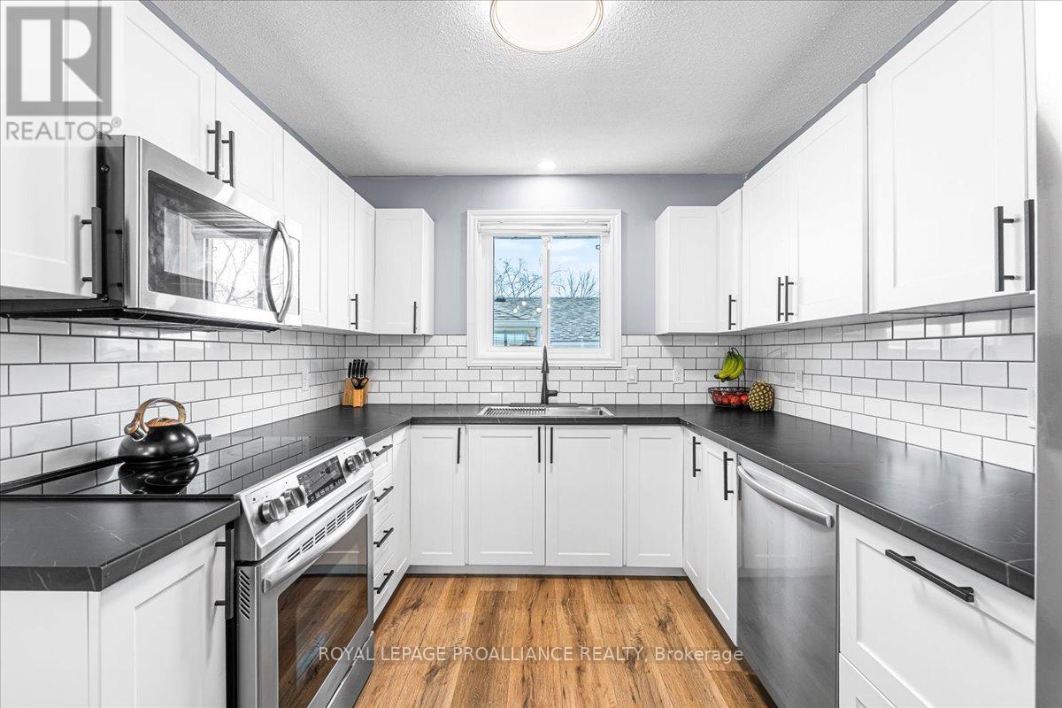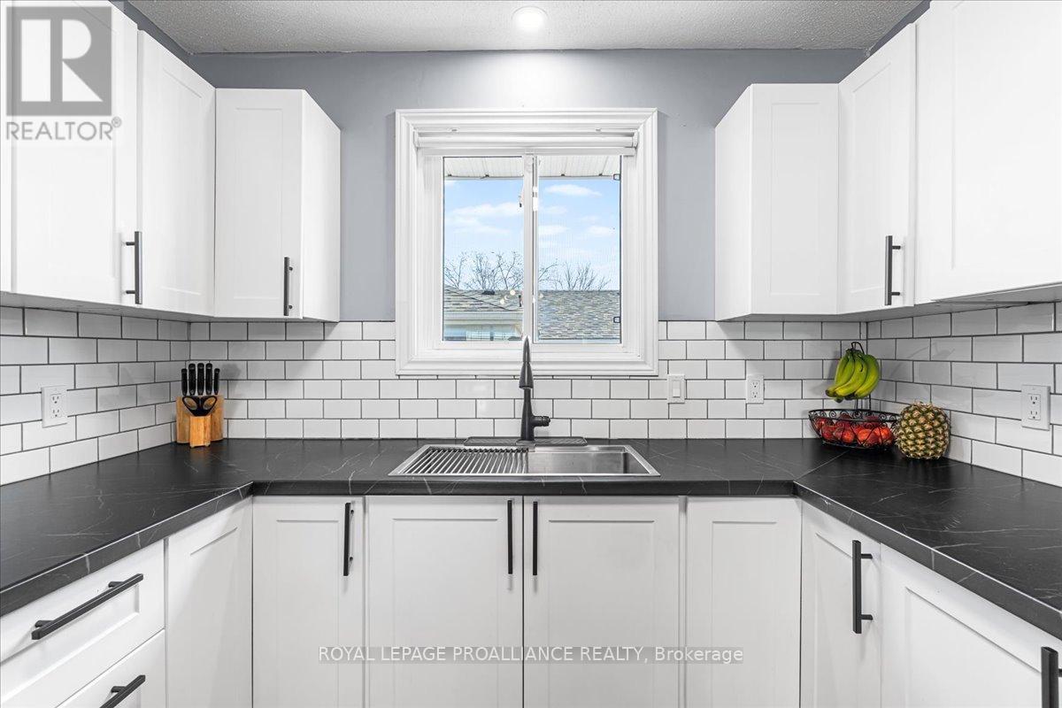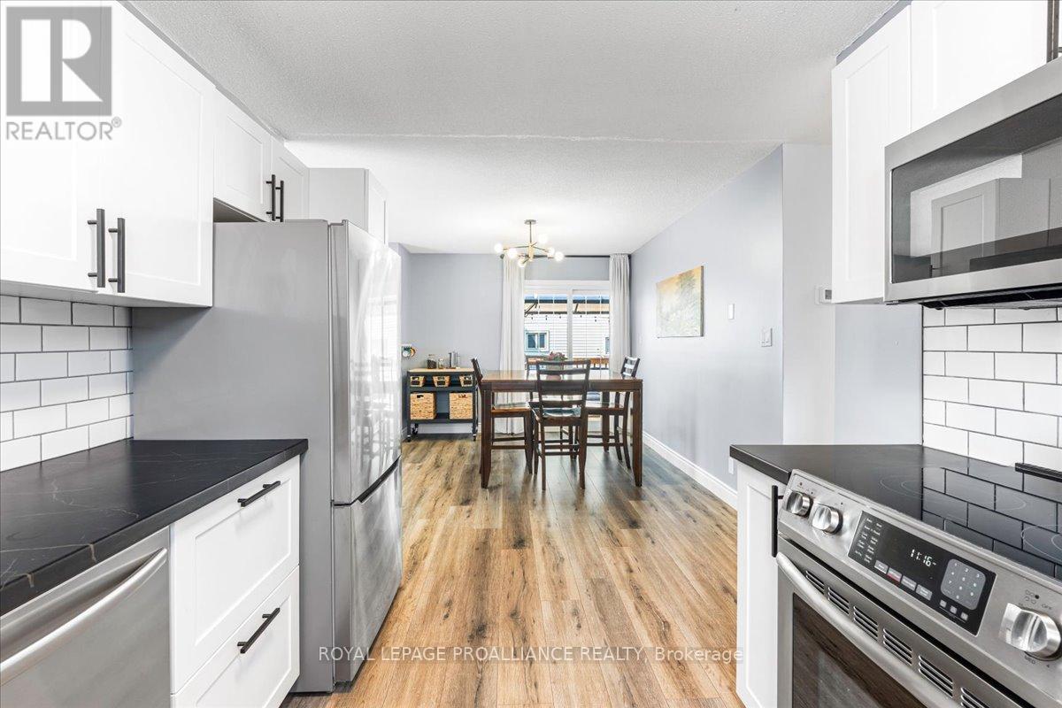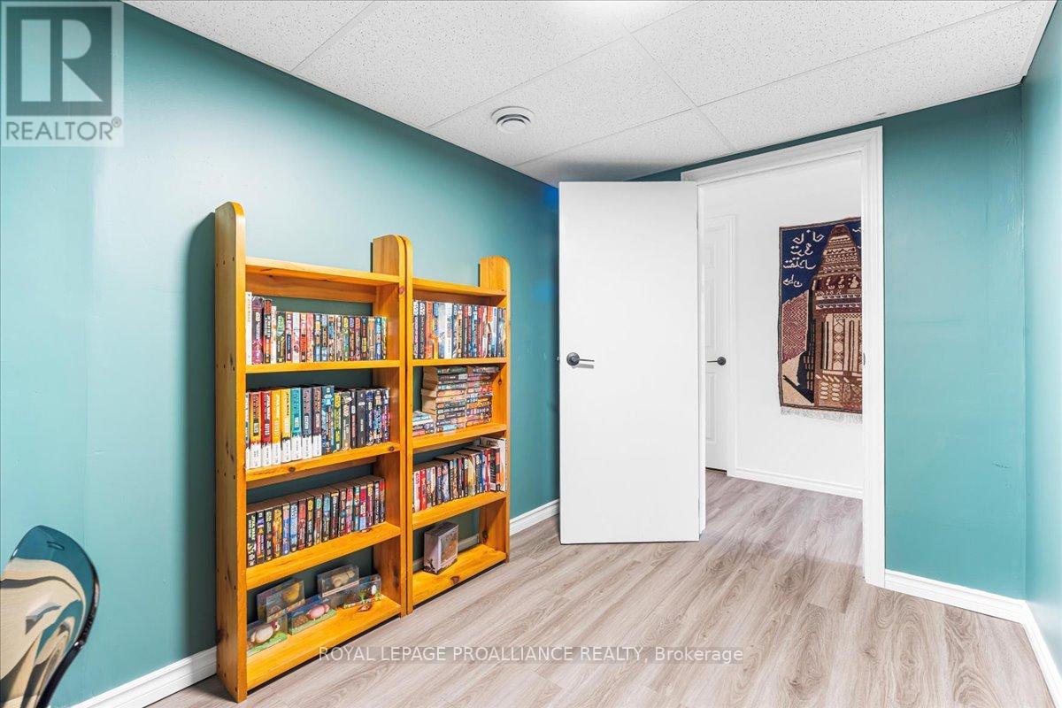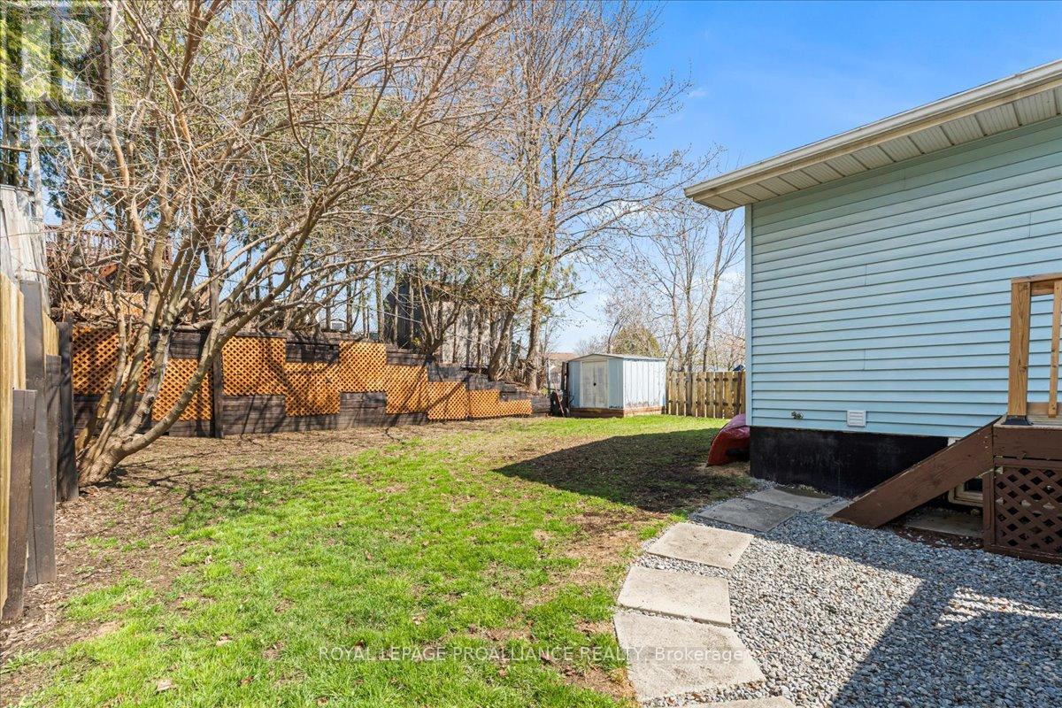4 Bedroom
2 Bathroom
1100 - 1500 sqft
Raised Bungalow
Central Air Conditioning
Forced Air
$589,900
Welcome to 4 Verona Street! This nicely updated and tastefully decorated raised bungalow offers a comfortable and functional layout, perfect for family living. The bright and airy main floor features a spacious living room with large bay window, a trendy kitchen with tile backsplash and stainless steel appliances, and a dining area with patio doors leading to a deck--great for outdoor meals and gatherings. There are three well-sized bedrooms on the main level, along with a 4-piece bathroom. The finished lower level adds extra living space with a cozy rec room, an office, a fourth bedroom, laundry area, and plenty of storage. A convenient foyer provides interior access to the attached garage. The fully fenced backyard offers privacy and space for kids or pets to play. Situated in a family-friendly neighborhood close to schools, parks, shopping, and other amenities, this home is move is in ready and all set to welcome its next owners. (id:49269)
Property Details
|
MLS® Number
|
X12103523 |
|
Property Type
|
Single Family |
|
Community Name
|
Trenton Ward |
|
ParkingSpaceTotal
|
3 |
|
Structure
|
Deck, Shed |
Building
|
BathroomTotal
|
2 |
|
BedroomsAboveGround
|
3 |
|
BedroomsBelowGround
|
1 |
|
BedroomsTotal
|
4 |
|
Age
|
31 To 50 Years |
|
Appliances
|
Water Heater - Tankless, Dishwasher, Dryer, Hot Water Instant, Microwave, Stove, Washer, Refrigerator |
|
ArchitecturalStyle
|
Raised Bungalow |
|
BasementDevelopment
|
Finished |
|
BasementType
|
Full (finished) |
|
ConstructionStyleAttachment
|
Detached |
|
CoolingType
|
Central Air Conditioning |
|
ExteriorFinish
|
Brick, Vinyl Siding |
|
FoundationType
|
Block |
|
HeatingFuel
|
Natural Gas |
|
HeatingType
|
Forced Air |
|
StoriesTotal
|
1 |
|
SizeInterior
|
1100 - 1500 Sqft |
|
Type
|
House |
|
UtilityWater
|
Municipal Water |
Parking
Land
|
Acreage
|
No |
|
Sewer
|
Sanitary Sewer |
|
SizeDepth
|
100 Ft |
|
SizeFrontage
|
50 Ft |
|
SizeIrregular
|
50 X 100 Ft |
|
SizeTotalText
|
50 X 100 Ft |
Rooms
| Level |
Type |
Length |
Width |
Dimensions |
|
Basement |
Bedroom |
5 m |
2.65 m |
5 m x 2.65 m |
|
Basement |
Bathroom |
2.03 m |
3.12 m |
2.03 m x 3.12 m |
|
Basement |
Laundry Room |
4.4 m |
3.13 m |
4.4 m x 3.13 m |
|
Basement |
Utility Room |
3.12 m |
2.37 m |
3.12 m x 2.37 m |
|
Basement |
Recreational, Games Room |
4.52 m |
7.02 m |
4.52 m x 7.02 m |
|
Basement |
Office |
2.13 m |
3.14 m |
2.13 m x 3.14 m |
|
Main Level |
Foyer |
1.23 m |
2.1 m |
1.23 m x 2.1 m |
|
Main Level |
Kitchen |
2.73 m |
3.72 m |
2.73 m x 3.72 m |
|
Main Level |
Dining Room |
3.01 m |
3.66 m |
3.01 m x 3.66 m |
|
Main Level |
Living Room |
3.88 m |
5.22 m |
3.88 m x 5.22 m |
|
Main Level |
Primary Bedroom |
3.81 m |
3.55 m |
3.81 m x 3.55 m |
|
Main Level |
Bedroom |
2.79 m |
3.76 m |
2.79 m x 3.76 m |
|
Main Level |
Bedroom |
2.83 m |
2.71 m |
2.83 m x 2.71 m |
|
Main Level |
Bathroom |
2.19 m |
3.58 m |
2.19 m x 3.58 m |
https://www.realtor.ca/real-estate/28214312/4-verona-street-quinte-west-trenton-ward-trenton-ward








