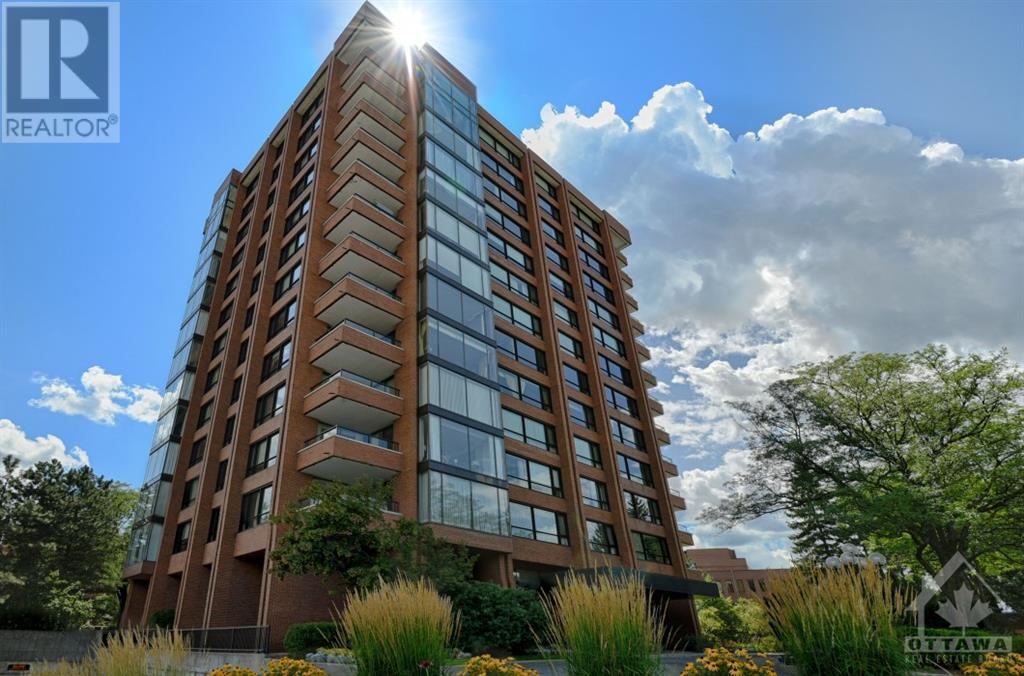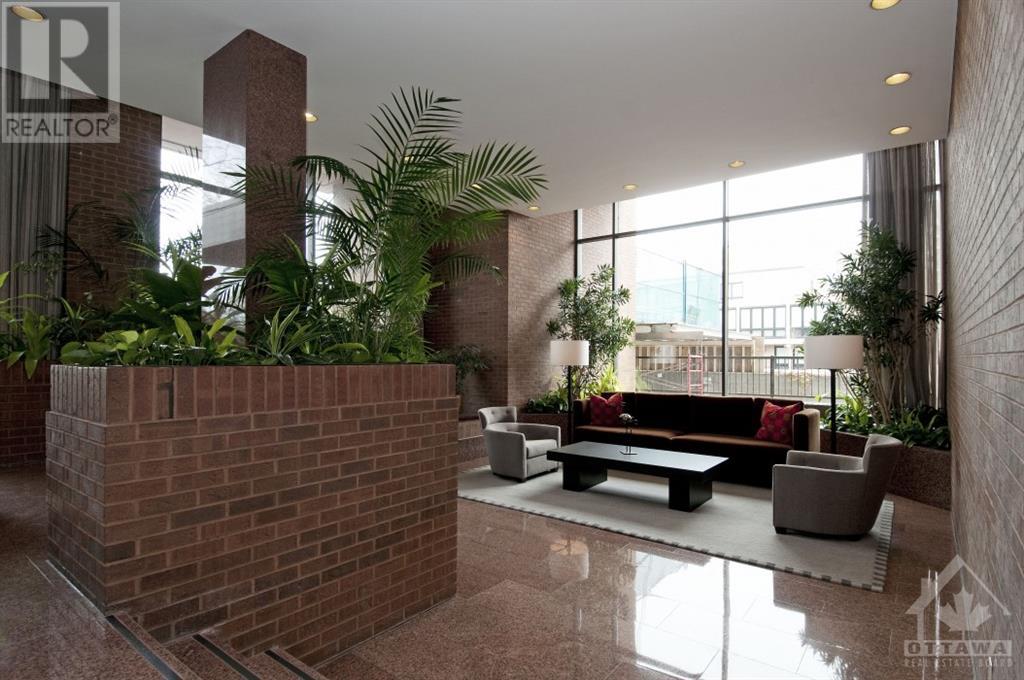2 Bedroom
2 Bathroom
Central Air Conditioning
Baseboard Heaters, Forced Air
$5,800 Monthly
Long standing a land mark in the capital and discreetly home to some of the capital's notable individuals this address offers exclusivity and scale. With todays newest condos offering significantly reduced sq footage and the added costs of parking, storage and utilities the costs add up quickly. This property not only offers 2 generous parking spaces along with a large storage room but also 1850 sq feet of living space with a balcony. Updated throughout the space features large window openings allowing natural daylight to flood the interior with sight lines of Embassy Row, parks, The Peace Tower as well as the charm of the roof tops of Lower Town.An on site Concierge Service is available Monday thru Friday. There is a large main level space with garden access perfect for formal events and a recently updated gym. Easy to show and immediate occupancy available. Minimum of a 2 year lease. Tenancy s/t owners' approval. Some photos are virtually staged. Pets permitted with restrictions. (id:49269)
Property Details
|
MLS® Number
|
1408443 |
|
Property Type
|
Single Family |
|
Neigbourhood
|
Lower Town |
|
AmenitiesNearBy
|
Public Transit, Shopping, Water Nearby |
|
ParkingSpaceTotal
|
2 |
Building
|
BathroomTotal
|
2 |
|
BedroomsAboveGround
|
2 |
|
BedroomsTotal
|
2 |
|
Amenities
|
Party Room, Sauna, Storage - Locker, Laundry - In Suite, Exercise Centre |
|
Appliances
|
Refrigerator, Dishwasher, Dryer, Hood Fan, Stove, Washer |
|
BasementDevelopment
|
Unfinished |
|
BasementType
|
Full (unfinished) |
|
ConstructedDate
|
1979 |
|
CoolingType
|
Central Air Conditioning |
|
ExteriorFinish
|
Brick |
|
FlooringType
|
Hardwood, Tile |
|
HeatingFuel
|
Electric, Natural Gas |
|
HeatingType
|
Baseboard Heaters, Forced Air |
|
Type
|
Apartment |
|
UtilityWater
|
Municipal Water |
Parking
Land
|
Acreage
|
No |
|
LandAmenities
|
Public Transit, Shopping, Water Nearby |
|
Sewer
|
Municipal Sewage System |
|
SizeIrregular
|
* Ft X * Ft |
|
SizeTotalText
|
* Ft X * Ft |
|
ZoningDescription
|
R6b F(2 |
Rooms
| Level |
Type |
Length |
Width |
Dimensions |
|
Main Level |
Foyer |
|
|
12'3" x 9'9" |
|
Main Level |
Kitchen |
|
|
15'9" x 10'9" |
|
Main Level |
Eating Area |
|
|
10'5" x 8'2" |
|
Main Level |
Dining Room |
|
|
11'0" x 10'3" |
|
Main Level |
Living Room |
|
|
24'2" x 14'7" |
|
Main Level |
Den |
|
|
13'7" x 9'8" |
|
Main Level |
Bedroom |
|
|
15'4" x 9'9" |
|
Main Level |
Primary Bedroom |
|
|
19'2" x 12'4" |
|
Main Level |
5pc Ensuite Bath |
|
|
9'6" x 7'8" |
|
Main Level |
4pc Bathroom |
|
|
9'5" x 5'4" |
https://www.realtor.ca/real-estate/27323128/40-boteler-street-unit604-ottawa-lower-town



























