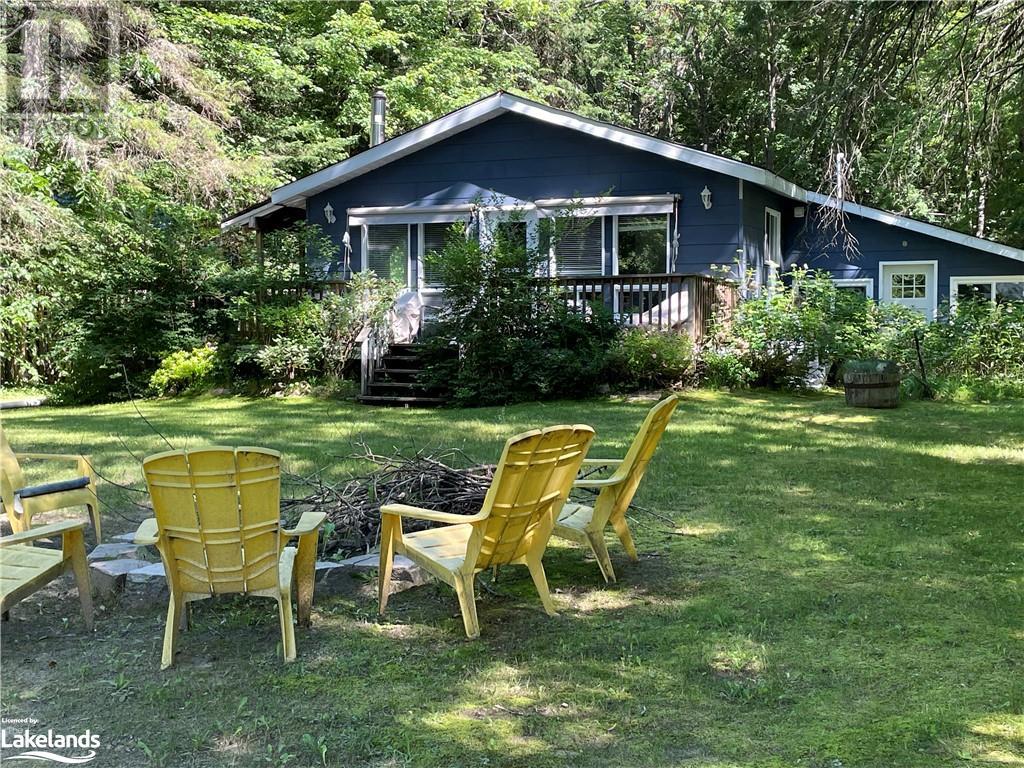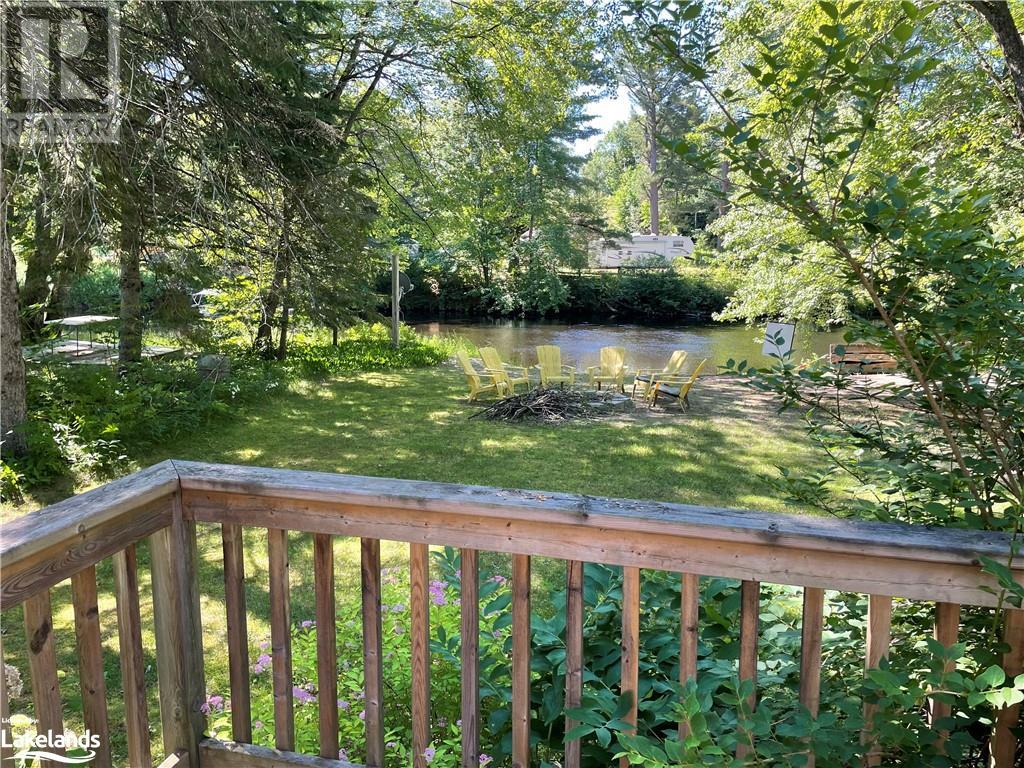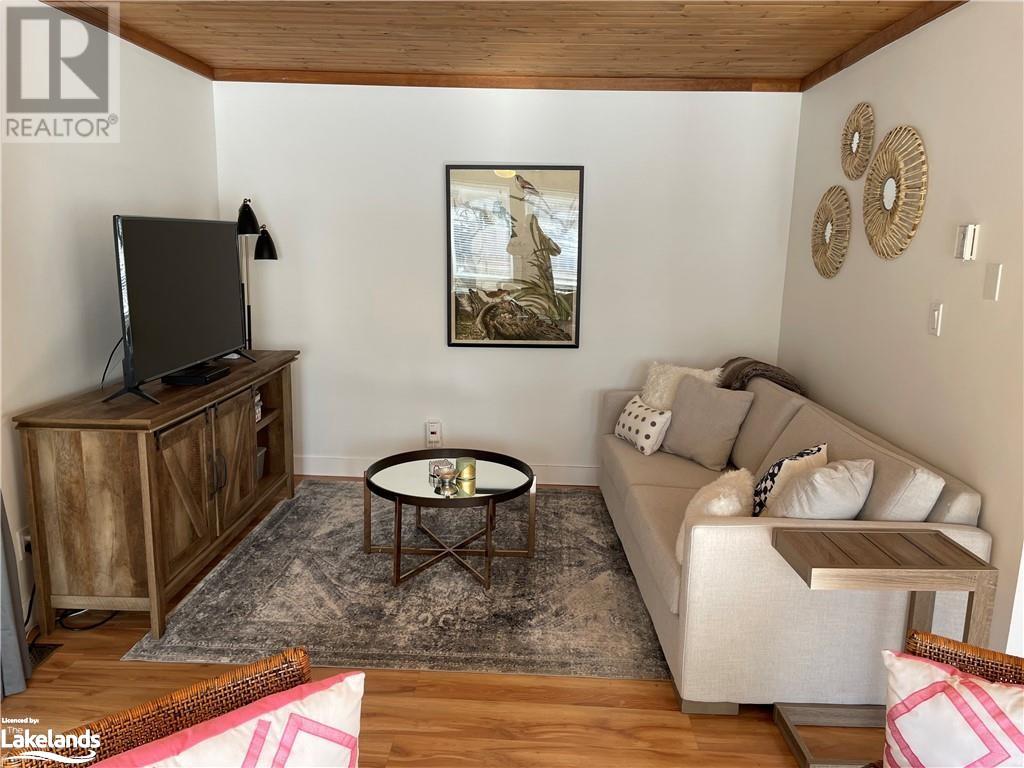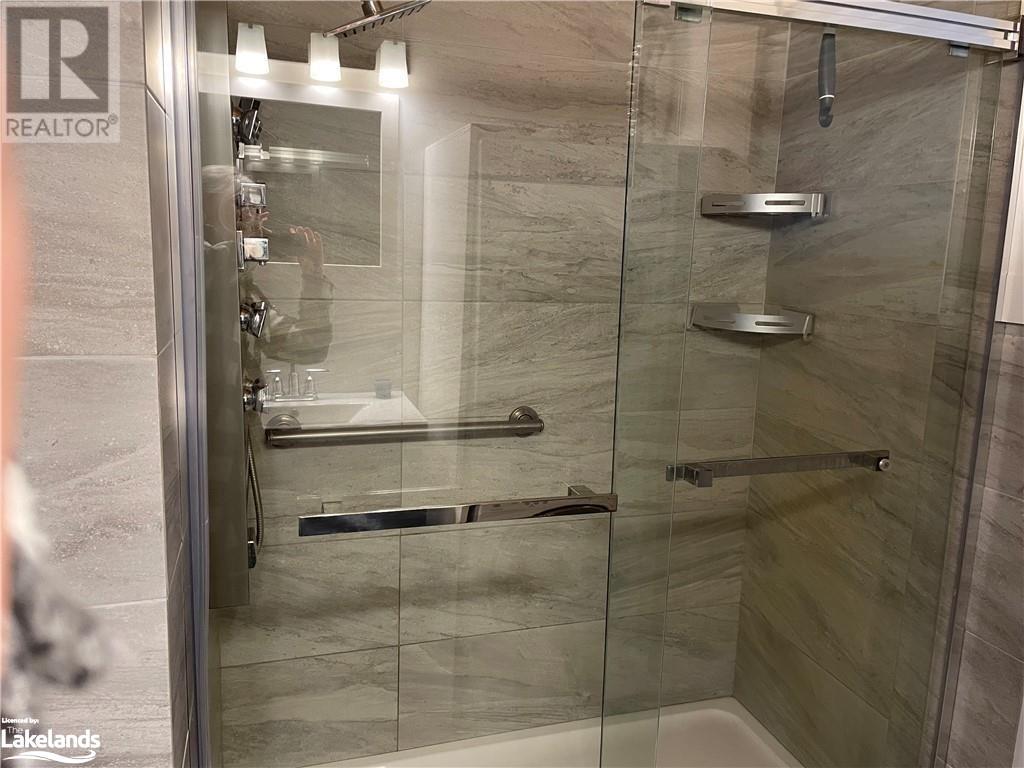2 Bedroom
1 Bathroom
1387.48 sqft
Bungalow
Fireplace
Central Air Conditioning
Forced Air
Waterfront On River
$499,900
*NEW PRICE* Waterfront on the river only a short boat ride to Lake Vernon and a 5 minute drive to downtown Huntsville. Check out this lovely home or cottage with bight open-concept kitchen and living room, 2 bedrooms, 1 bathroom, main floor laundry, and a full basement. Many renovations have taken place over the last few years, which include new air conditioner, appliances, doors, windows, awnings and complete replacement of the basement floor with waterproofing. The septic was new in 2018 and a propane furnace in 2023. Sliding glass doors from the main bedroom and living room give you access to a deck and ramp for accessible living and to the nice sized level lot for ample entertaining space at the water. Southern exposure keeps the sun around longer for those summer days you don't want to end. A great opportunity to own waterfront property for yourself to enjoy or an investment for down the road. (id:49269)
Property Details
|
MLS® Number
|
40619195 |
|
Property Type
|
Single Family |
|
AmenitiesNearBy
|
Beach, Golf Nearby, Hospital, Marina, Park, Place Of Worship, Schools, Shopping, Ski Area |
|
CommunicationType
|
High Speed Internet |
|
CommunityFeatures
|
Community Centre, School Bus |
|
EquipmentType
|
Propane Tank |
|
Features
|
Southern Exposure, Country Residential, Sump Pump |
|
ParkingSpaceTotal
|
6 |
|
RentalEquipmentType
|
Propane Tank |
|
Structure
|
Porch |
|
ViewType
|
River View |
|
WaterFrontName
|
Big East River |
|
WaterFrontType
|
Waterfront On River |
Building
|
BathroomTotal
|
1 |
|
BedroomsAboveGround
|
2 |
|
BedroomsTotal
|
2 |
|
Appliances
|
Dryer, Microwave, Refrigerator, Stove, Washer, Window Coverings |
|
ArchitecturalStyle
|
Bungalow |
|
BasementDevelopment
|
Unfinished |
|
BasementType
|
Full (unfinished) |
|
ConstructionStyleAttachment
|
Detached |
|
CoolingType
|
Central Air Conditioning |
|
ExteriorFinish
|
Hardboard |
|
FireplaceFuel
|
Propane |
|
FireplacePresent
|
Yes |
|
FireplaceTotal
|
1 |
|
FireplaceType
|
Other - See Remarks |
|
Fixture
|
Ceiling Fans |
|
HeatingFuel
|
Propane |
|
HeatingType
|
Forced Air |
|
StoriesTotal
|
1 |
|
SizeInterior
|
1387.48 Sqft |
|
Type
|
House |
|
UtilityWater
|
Sand Point |
Parking
Land
|
AccessType
|
Water Access, Road Access, Highway Access, Highway Nearby |
|
Acreage
|
No |
|
LandAmenities
|
Beach, Golf Nearby, Hospital, Marina, Park, Place Of Worship, Schools, Shopping, Ski Area |
|
Sewer
|
Septic System |
|
SizeFrontage
|
70 Ft |
|
SizeTotalText
|
1/2 - 1.99 Acres |
|
SurfaceWater
|
River/stream |
|
ZoningDescription
|
Nr1 |
Rooms
| Level |
Type |
Length |
Width |
Dimensions |
|
Main Level |
Other |
|
|
34' x 8' |
|
Main Level |
Bedroom |
|
|
11'8'' x 11'2'' |
|
Main Level |
Primary Bedroom |
|
|
10'10'' x 15'5'' |
|
Main Level |
3pc Bathroom |
|
|
Measurements not available |
|
Main Level |
Living Room |
|
|
11'0'' x 19'5'' |
|
Main Level |
Kitchen |
|
|
11'10'' x 13'0'' |
|
Main Level |
Recreation Room |
|
|
17'4'' x 27'7'' |
Utilities
https://www.realtor.ca/real-estate/27157368/40-bridgeview-lane-huntsville






















