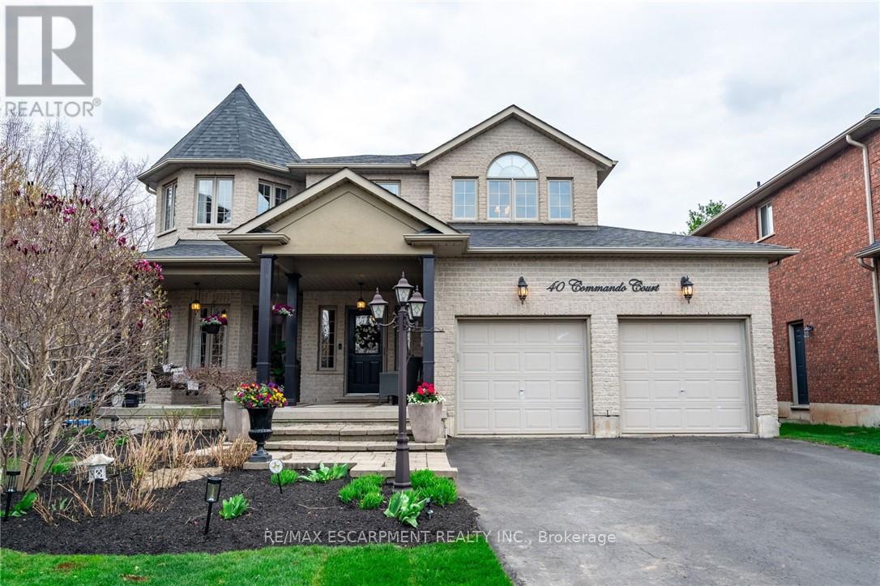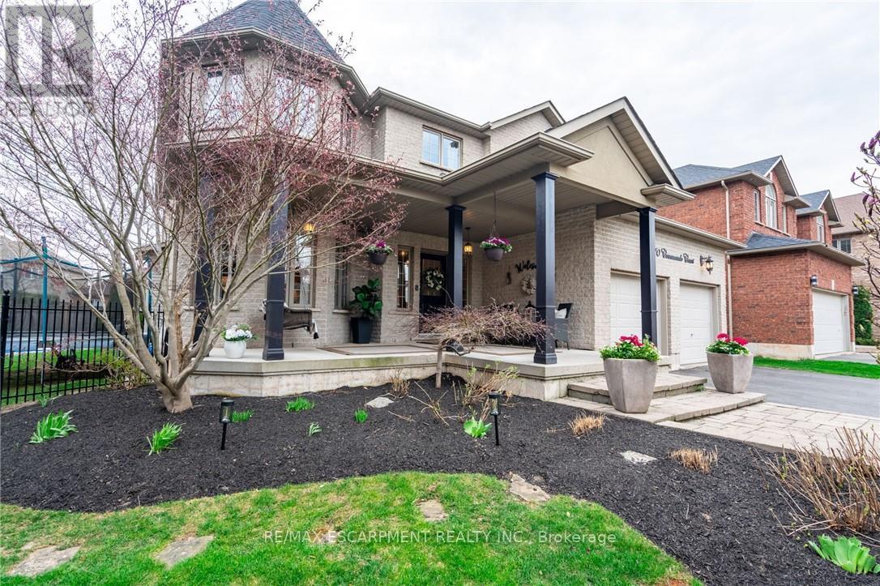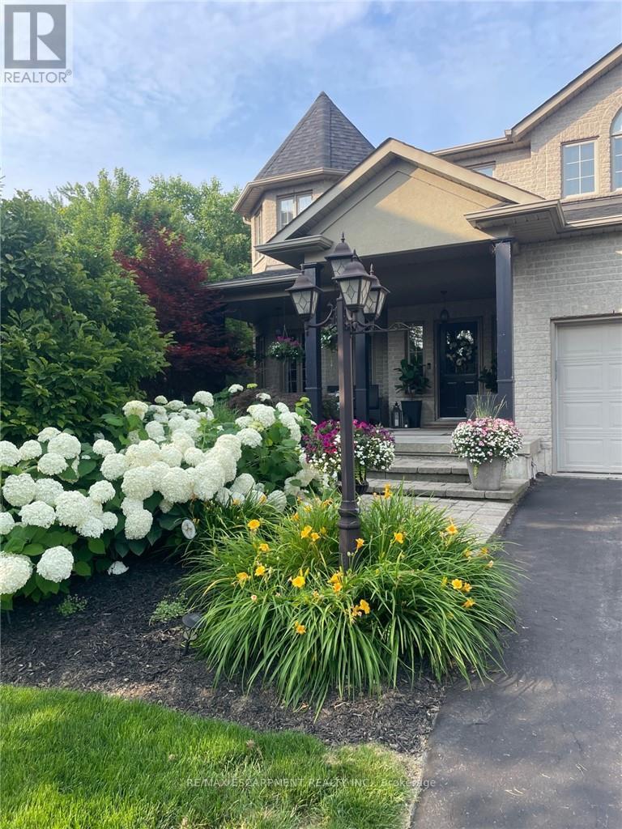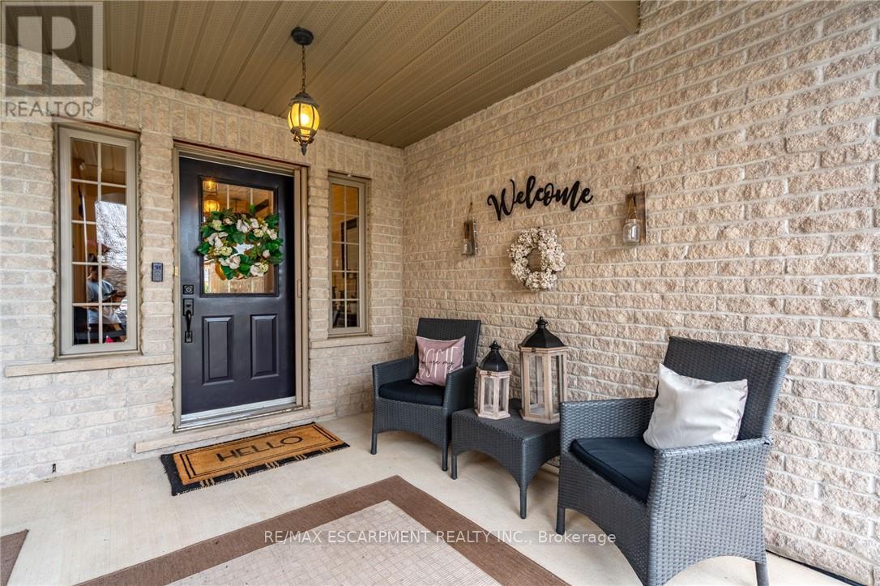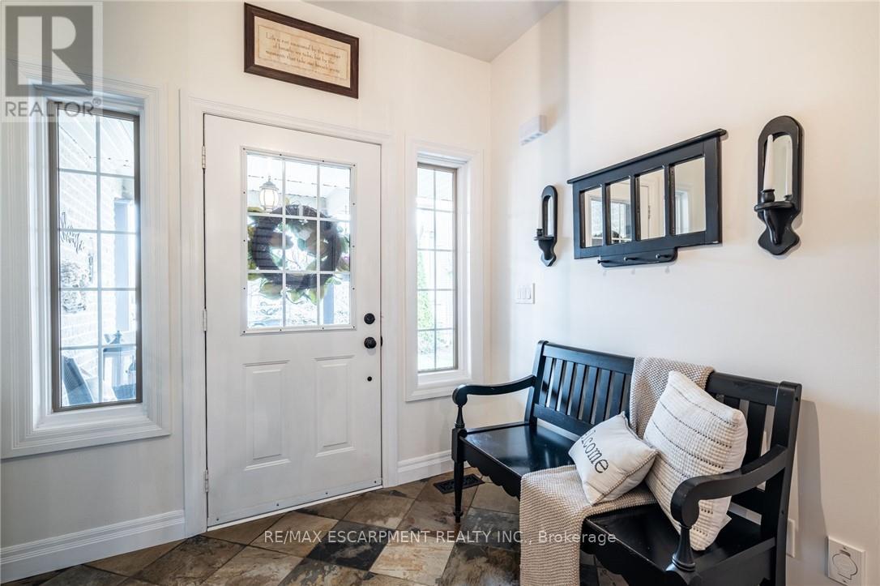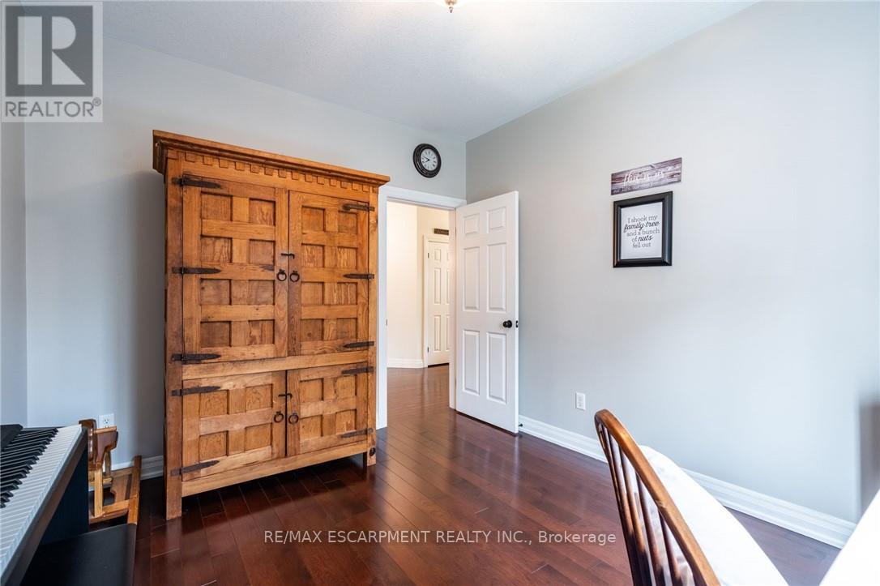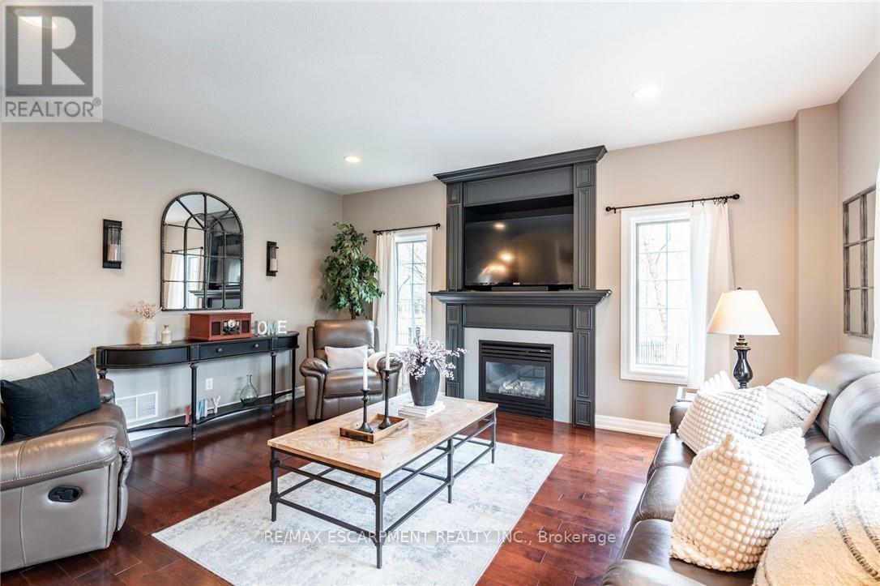5 Bedroom
5 Bathroom
3000 - 3500 sqft
Fireplace
Inground Pool
Central Air Conditioning
Forced Air
$1,835,000
Discover this stunning custom-built home with over 4000 square feet of living space perfectly situated in the heart of Waterdown! Nestled on a premium lot at the end of a quiet court, this immaculately maintained home offers 4+1 bedrooms, soaring 9-foot ceilings and a finished basement complete with bedroom and ensuite bathroom, perfect for guest, family or teenager retreat. Designed by the original owner, the property showcases professional landscaping, an inground saltwater pool, and a true backyard oasis perfect for relaxing or entertaining. The home sides onto green space for added privacy and nature views. All bedrooms feature either an ensuite or Jack and Jill bathroom, including a luxurious primary ensuite with a Jacuzzi tub. Enjoy the convenience of walking distance to downtown Waterdown, parks, and trails, with quick access to major highways. A rare opportunity to own a beautifully maintained custom home in one of Waterdowns most desirable locations! (id:49269)
Property Details
|
MLS® Number
|
X12149229 |
|
Property Type
|
Single Family |
|
Community Name
|
Waterdown |
|
AmenitiesNearBy
|
Park, Place Of Worship, Public Transit, Schools |
|
EquipmentType
|
Water Heater |
|
Features
|
Cul-de-sac, Irregular Lot Size |
|
ParkingSpaceTotal
|
6 |
|
PoolType
|
Inground Pool |
|
RentalEquipmentType
|
Water Heater |
|
Structure
|
Porch, Patio(s) |
Building
|
BathroomTotal
|
5 |
|
BedroomsAboveGround
|
4 |
|
BedroomsBelowGround
|
1 |
|
BedroomsTotal
|
5 |
|
Appliances
|
Garage Door Opener Remote(s), Central Vacuum, Water Heater, Dishwasher, Dryer, Garage Door Opener, Microwave, Stove, Washer, Window Coverings, Refrigerator |
|
BasementDevelopment
|
Finished |
|
BasementType
|
Full (finished) |
|
ConstructionStyleAttachment
|
Detached |
|
CoolingType
|
Central Air Conditioning |
|
ExteriorFinish
|
Brick |
|
FireplacePresent
|
Yes |
|
FoundationType
|
Poured Concrete |
|
HalfBathTotal
|
1 |
|
HeatingFuel
|
Natural Gas |
|
HeatingType
|
Forced Air |
|
StoriesTotal
|
2 |
|
SizeInterior
|
3000 - 3500 Sqft |
|
Type
|
House |
|
UtilityWater
|
Municipal Water |
Parking
Land
|
Acreage
|
No |
|
FenceType
|
Fully Fenced |
|
LandAmenities
|
Park, Place Of Worship, Public Transit, Schools |
|
Sewer
|
Sanitary Sewer |
|
SizeDepth
|
176 Ft ,1 In |
|
SizeFrontage
|
31 Ft ,3 In |
|
SizeIrregular
|
31.3 X 176.1 Ft |
|
SizeTotalText
|
31.3 X 176.1 Ft |
|
ZoningDescription
|
R1-24 |
Rooms
| Level |
Type |
Length |
Width |
Dimensions |
|
Second Level |
Laundry Room |
2.11 m |
1.6 m |
2.11 m x 1.6 m |
|
Second Level |
Bedroom |
3.99 m |
3.51 m |
3.99 m x 3.51 m |
|
Second Level |
Bedroom |
3.61 m |
5.94 m |
3.61 m x 5.94 m |
|
Second Level |
Bathroom |
|
|
Measurements not available |
|
Second Level |
Bedroom |
3.63 m |
3.73 m |
3.63 m x 3.73 m |
|
Second Level |
Bathroom |
3.68 m |
3.43 m |
3.68 m x 3.43 m |
|
Second Level |
Bathroom |
|
|
Measurements not available |
|
Second Level |
Primary Bedroom |
4.75 m |
6.98 m |
4.75 m x 6.98 m |
|
Basement |
Bedroom |
4.7 m |
4.62 m |
4.7 m x 4.62 m |
|
Basement |
Bathroom |
1.73 m |
2.64 m |
1.73 m x 2.64 m |
|
Basement |
Other |
6.15 m |
6.45 m |
6.15 m x 6.45 m |
|
Basement |
Cold Room |
5.05 m |
6.71 m |
5.05 m x 6.71 m |
|
Basement |
Recreational, Games Room |
10.21 m |
7.44 m |
10.21 m x 7.44 m |
|
Basement |
Utility Room |
2.18 m |
6.3 m |
2.18 m x 6.3 m |
|
Basement |
Other |
|
|
Measurements not available |
|
Main Level |
Foyer |
1.78 m |
2.77 m |
1.78 m x 2.77 m |
|
Main Level |
Bathroom |
0.89 m |
2.08 m |
0.89 m x 2.08 m |
|
Main Level |
Mud Room |
2.13 m |
3.94 m |
2.13 m x 3.94 m |
|
Main Level |
Dining Room |
2.87 m |
4.8 m |
2.87 m x 4.8 m |
|
Main Level |
Eating Area |
5.11 m |
3.43 m |
5.11 m x 3.43 m |
|
Main Level |
Kitchen |
4.37 m |
4.52 m |
4.37 m x 4.52 m |
|
Main Level |
Family Room |
5.18 m |
4.55 m |
5.18 m x 4.55 m |
|
Main Level |
Office |
3.17 m |
3.66 m |
3.17 m x 3.66 m |
|
Main Level |
Living Room |
4.32 m |
3.66 m |
4.32 m x 3.66 m |
https://www.realtor.ca/real-estate/28314566/40-commando-court-hamilton-waterdown-waterdown

