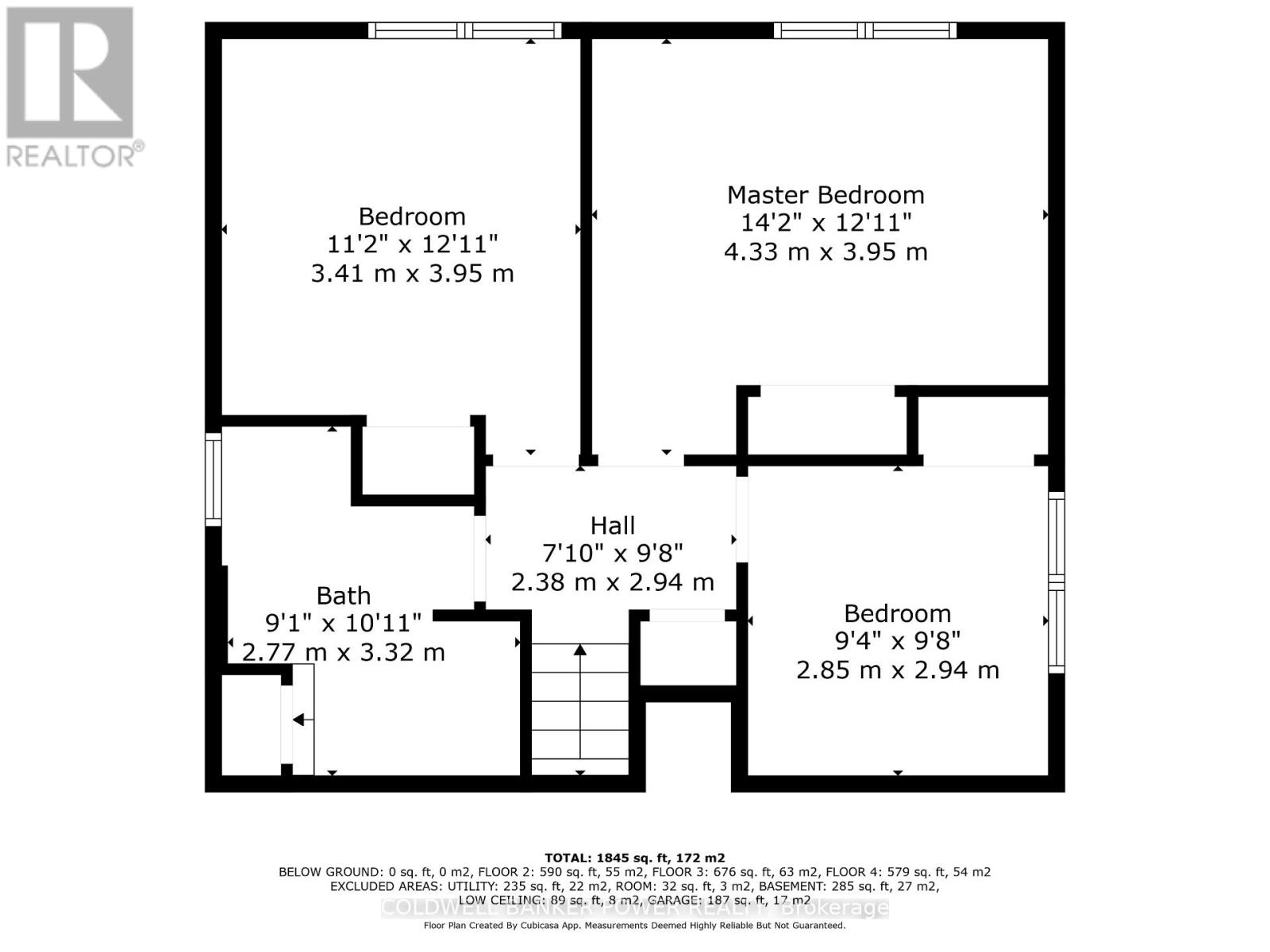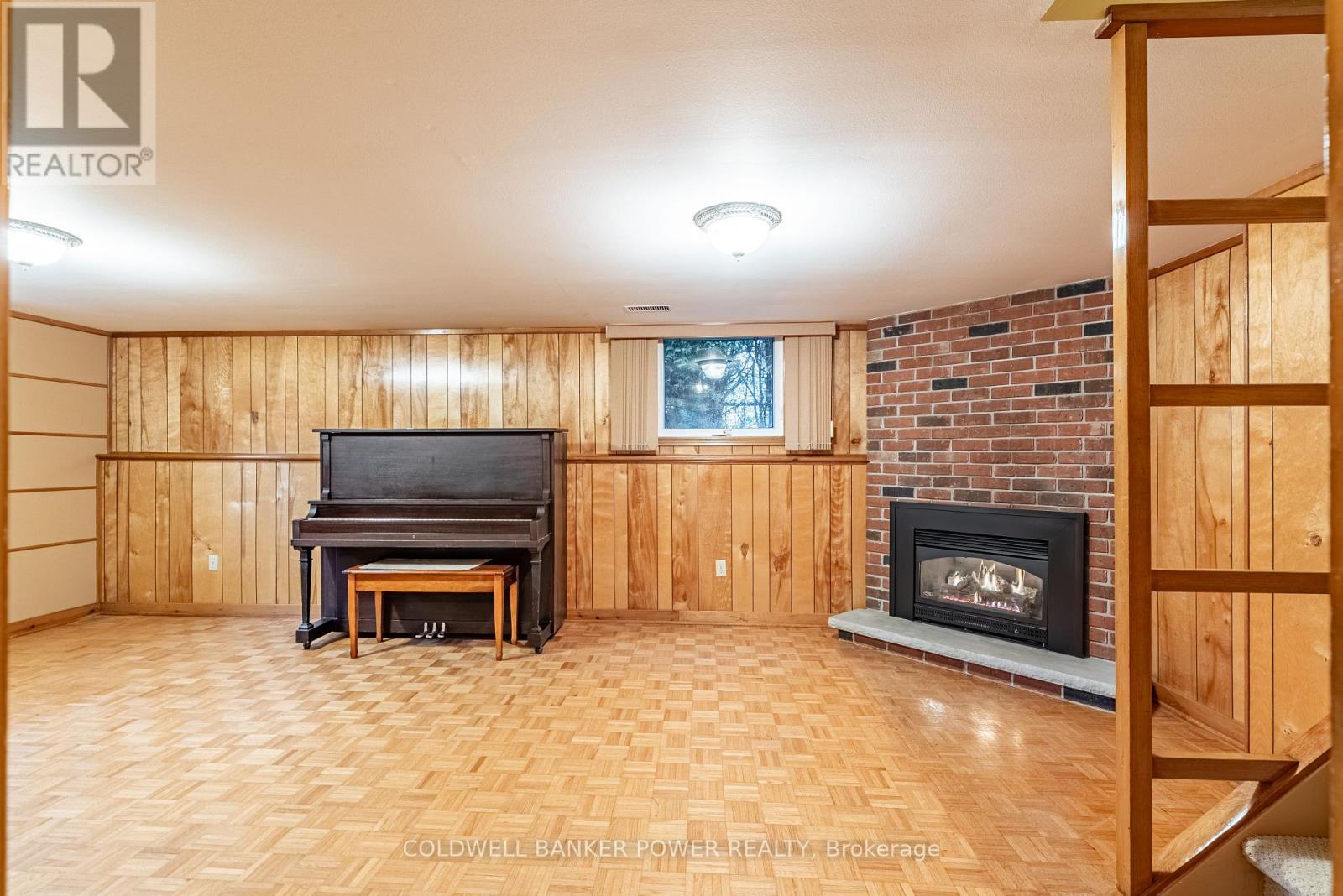4 Bedroom
2 Bathroom
1100 - 1500 sqft
Fireplace
Central Air Conditioning
Forced Air
Landscaped
$679,900
Offered for the first time in 48 years, this lovingly maintained home is set on a quiet street in the heart of desirable and family-friendly Stoneybrook neighbourhood. Just a short walk to top-ranked schools, Masonville Mall, restaurants, and everyday conveniences, this spacious 4-level backsplit offers exceptional value and versatility. Inside, the main level features a bright and spacious living room, formal dining area, and an inviting eat-in kitchen-ideal for family life and entertaining. Prefer open-concept living? The layout easily allows for future customization. Upstairs, you'll find three generously sized bedrooms with excellent closet space and a beautifully renovated full bathroom. The third-level lookout basement boasts a welcoming family room with oversized windows, gleaming parquet floors and impressive gas fireplace. There is also a fourth bedroom, another updated full bathroom, and a separate staircase out to the rear door-offering excellent in-law or rental suite potential. The unfinished lower level provides laundry, space for a future kitchenette if desired, and excellent storage. In fact, the entire home offers plenty of storage throughout-perfect for keeping everything organized and tucked away. Outside, enjoy a fully fenced, private backyard with a peaceful patio, large grass area, mature trees and landscaped gardens-a perfect spot for relaxing or play. Additional highlights include an attached single-car garage, private double driveway, and numerous recent updates including furnace (2022), windows/doors (2023/2004), bathrooms (2020/2009), front porch (2019), brick driveway (2010), and much more. A rare opportunity to own a lovingly cared-for home in one of North London's most desirable communities. (id:49269)
Property Details
|
MLS® Number
|
X12127205 |
|
Property Type
|
Single Family |
|
Community Name
|
North B |
|
AmenitiesNearBy
|
Park, Schools, Place Of Worship, Hospital |
|
CommunityFeatures
|
Community Centre |
|
Features
|
In-law Suite |
|
ParkingSpaceTotal
|
5 |
|
Structure
|
Patio(s), Porch |
Building
|
BathroomTotal
|
2 |
|
BedroomsAboveGround
|
3 |
|
BedroomsBelowGround
|
1 |
|
BedroomsTotal
|
4 |
|
Age
|
51 To 99 Years |
|
Amenities
|
Fireplace(s) |
|
Appliances
|
Dishwasher, Dryer, Stove, Washer, Refrigerator |
|
BasementDevelopment
|
Partially Finished |
|
BasementType
|
Full (partially Finished) |
|
ConstructionStyleAttachment
|
Detached |
|
ConstructionStyleSplitLevel
|
Backsplit |
|
CoolingType
|
Central Air Conditioning |
|
ExteriorFinish
|
Brick |
|
FireplacePresent
|
Yes |
|
FireplaceTotal
|
1 |
|
FoundationType
|
Concrete |
|
HeatingFuel
|
Natural Gas |
|
HeatingType
|
Forced Air |
|
SizeInterior
|
1100 - 1500 Sqft |
|
Type
|
House |
|
UtilityWater
|
Municipal Water |
Parking
Land
|
Acreage
|
No |
|
FenceType
|
Fully Fenced, Fenced Yard |
|
LandAmenities
|
Park, Schools, Place Of Worship, Hospital |
|
LandscapeFeatures
|
Landscaped |
|
Sewer
|
Sanitary Sewer |
|
SizeDepth
|
111 Ft |
|
SizeFrontage
|
73 Ft ,7 In |
|
SizeIrregular
|
73.6 X 111 Ft ; 30.07 X 111.41 X 73.58 X 107.42 Ft |
|
SizeTotalText
|
73.6 X 111 Ft ; 30.07 X 111.41 X 73.58 X 107.42 Ft |
|
ZoningDescription
|
R1-8 |
https://www.realtor.ca/real-estate/28266349/40-cumberland-crescent-london-north-north-b-north-b






































