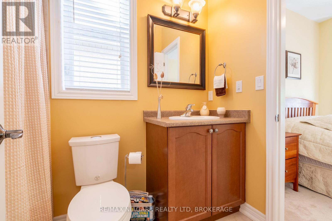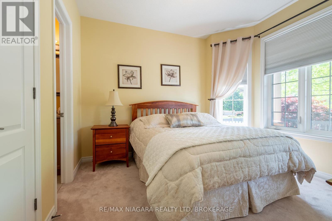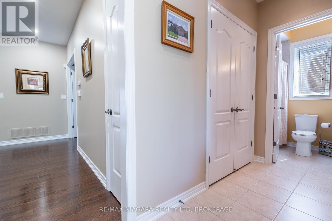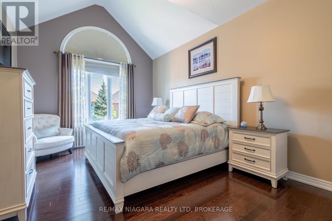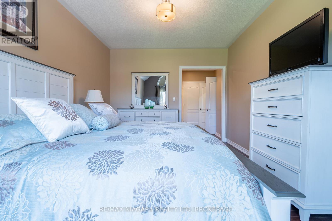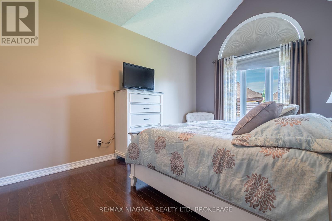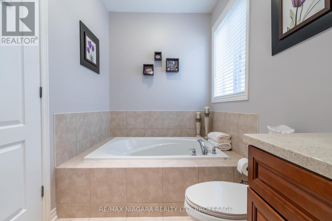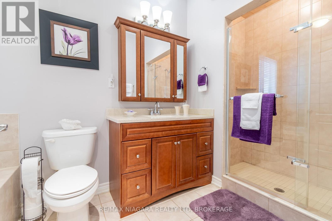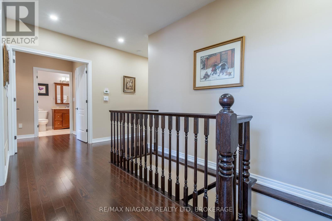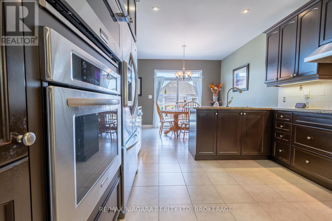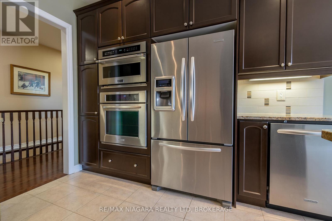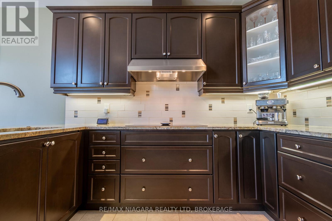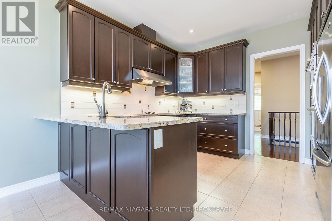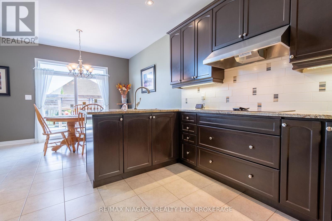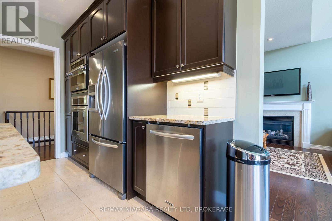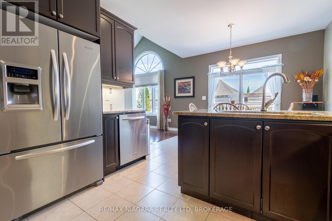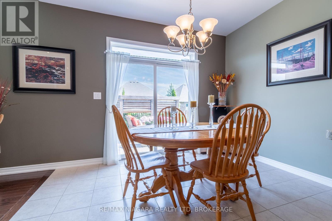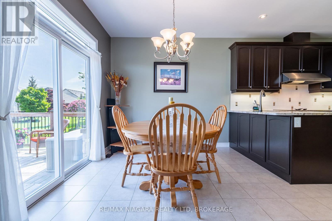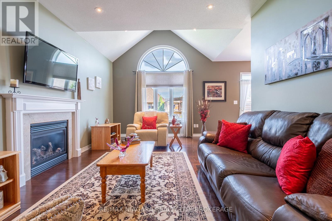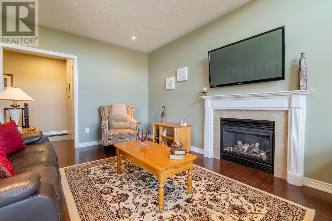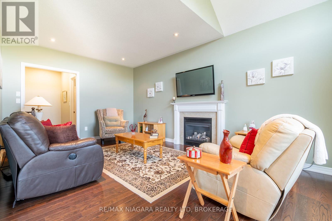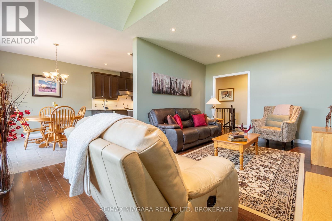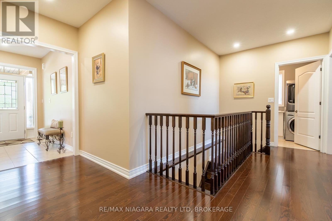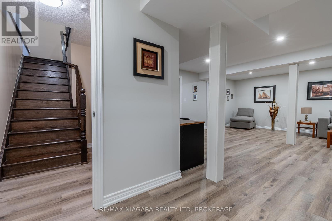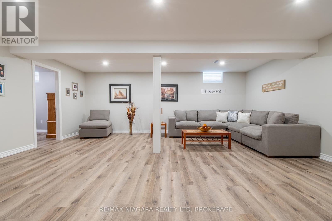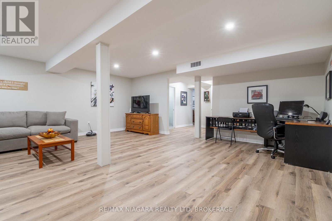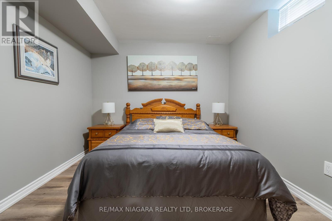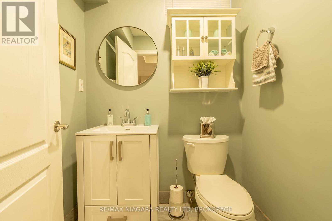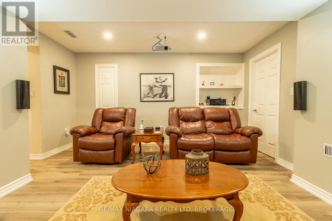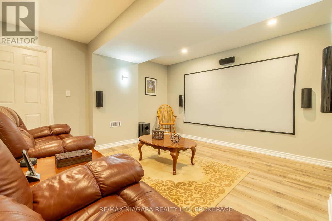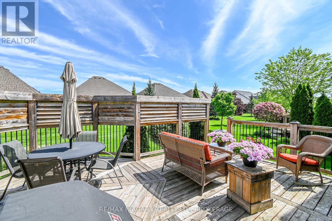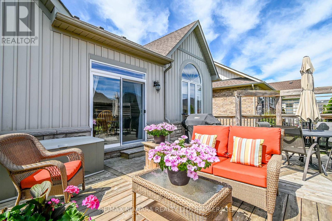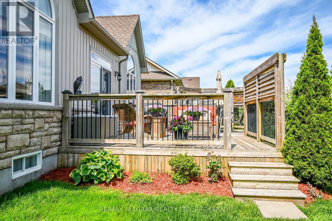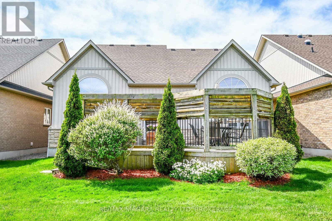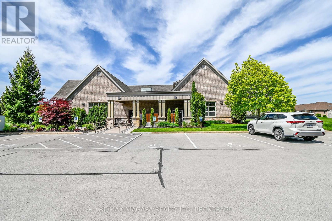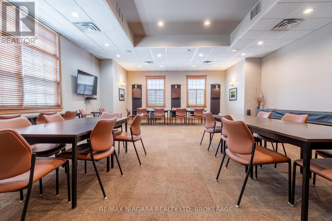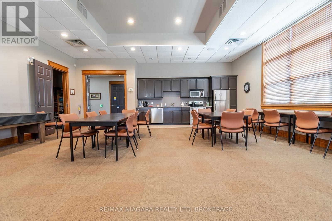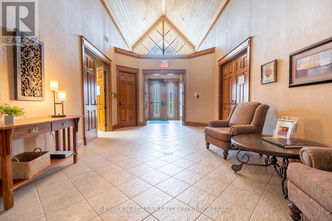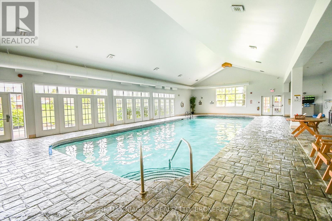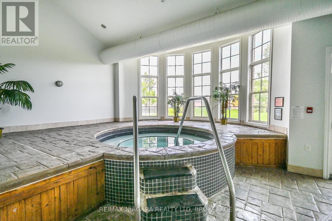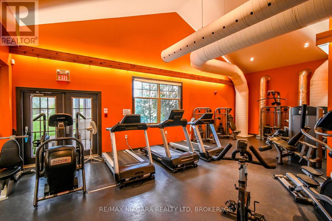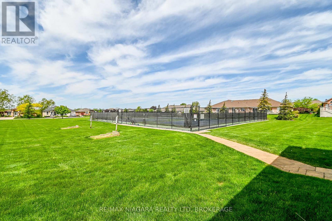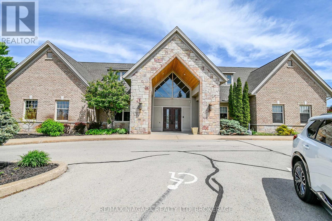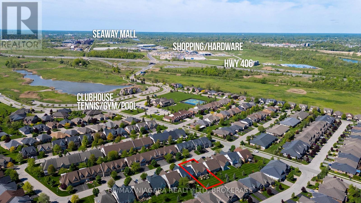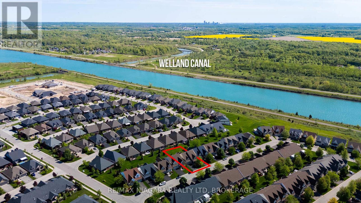40 Galloway Trail Welland (Hwy 406/welland), Ontario L3B 6G5
$925,000
Welcome to 40 Galloway Trail, an exquisite bungalow nestled in the esteemed Hunters Point adult community. This remarkable home seamlessly blends comfort, convenience, and an active lifestyle within the scenic Niagara Region, making it a perfect choice for those who appreciate quality living in a vibrant social environment. The thoughtfully designed layout is perfect for cooking and entertaining, featuring a spacious open-concept family room and eat-in kitchen equipped with ample storage, built-in stainless steel appliances and elegant granite countertops. Enjoy an abundance of natural light throughout the home and step outside to a generous terrace. Your dream home features a delightful two-bedroom layout, both with full bathrooms for added convenience and comfort. The primary bedroom boasts a spacious walk-in closet.An additional perk is the convenience of main floor laundry. This remarkable home offers plenty of space without compromise!The fully finished basement is a standout feature, offering incredible versatility! It effortlessly accommodates in-law potential, making it perfect for extended family stays, or it can transform into a fantastic family retreat.This amazing living space includes an additional room for guests, a stylish open-concept family room ideal for entertaining, and a dedicated theatre room for movie nights. Experience low-maintenance living in this pristine bungalow, complete with access to a private clubhouse featuring an indoor pool, tennis courts, exercise room, library, hot tub, and more (a mandatory fee of $262/month applies) along with private roads. Here, a vibrant lifestyle in a secure, active adult community awaits you!Conveniently located off highway 406 and have access to all that Niagara has to offer, including watersports, wineries, golf courses, and proximity to the border. This beautiful bungalow is crafted for enjoyable living both inside and out, allowing you to embrace the luxurious, worry-free lifestyle you deserve! (id:49269)
Open House
This property has open houses!
2:00 pm
Ends at:4:00 pm
Property Details
| MLS® Number | X12165131 |
| Property Type | Single Family |
| Community Name | 766 - Hwy 406/Welland |
| Features | Wheelchair Access |
| ParkingSpaceTotal | 4 |
| PoolFeatures | Salt Water Pool |
| PoolType | Indoor Pool |
Building
| BathroomTotal | 3 |
| BedroomsAboveGround | 3 |
| BedroomsTotal | 3 |
| Appliances | Water Meter, All, Garage Door Opener, Window Coverings |
| ArchitecturalStyle | Bungalow |
| BasementDevelopment | Finished |
| BasementType | Full (finished) |
| ConstructionStyleAttachment | Detached |
| CoolingType | Central Air Conditioning |
| ExteriorFinish | Aluminum Siding, Stone |
| FireplacePresent | Yes |
| FoundationType | Poured Concrete |
| HalfBathTotal | 1 |
| HeatingFuel | Natural Gas |
| HeatingType | Forced Air |
| StoriesTotal | 1 |
| SizeInterior | 1100 - 1500 Sqft |
| Type | House |
| UtilityWater | Municipal Water |
Parking
| Attached Garage | |
| Garage |
Land
| Acreage | No |
| Sewer | Sanitary Sewer |
| SizeDepth | 129 Ft ,7 In |
| SizeFrontage | 45 Ft ,10 In |
| SizeIrregular | 45.9 X 129.6 Ft |
| SizeTotalText | 45.9 X 129.6 Ft |
Interested?
Contact us for more information






