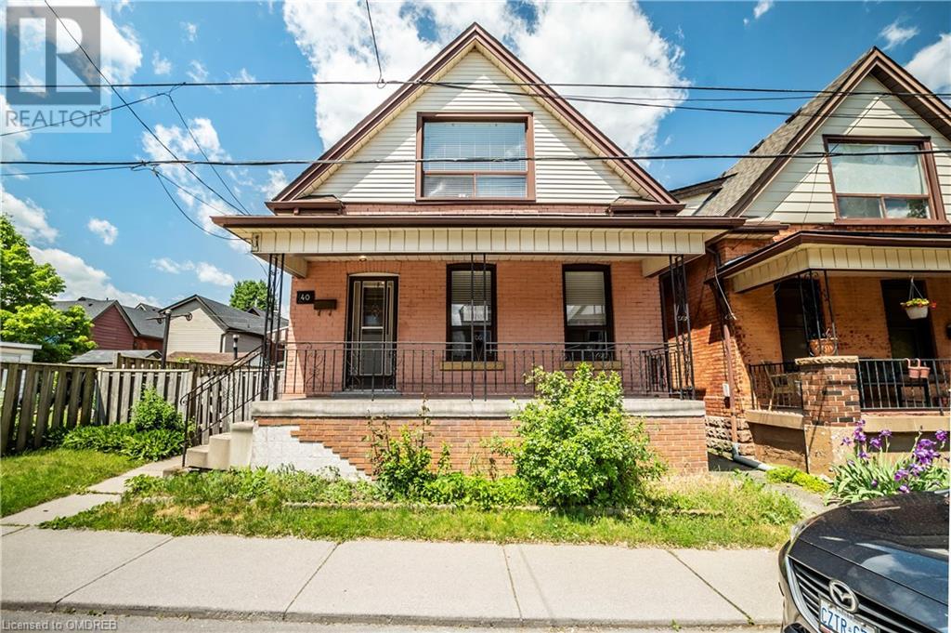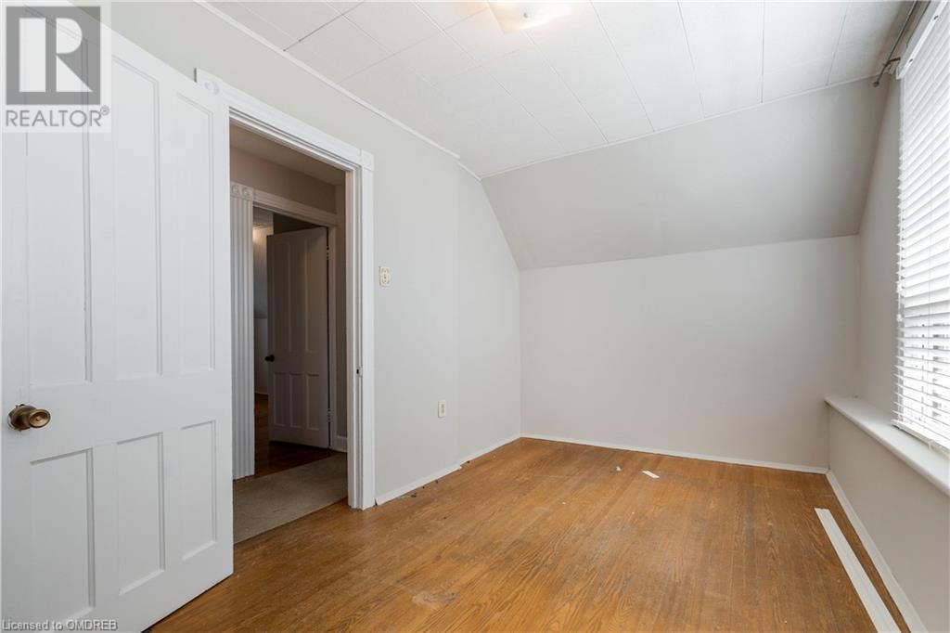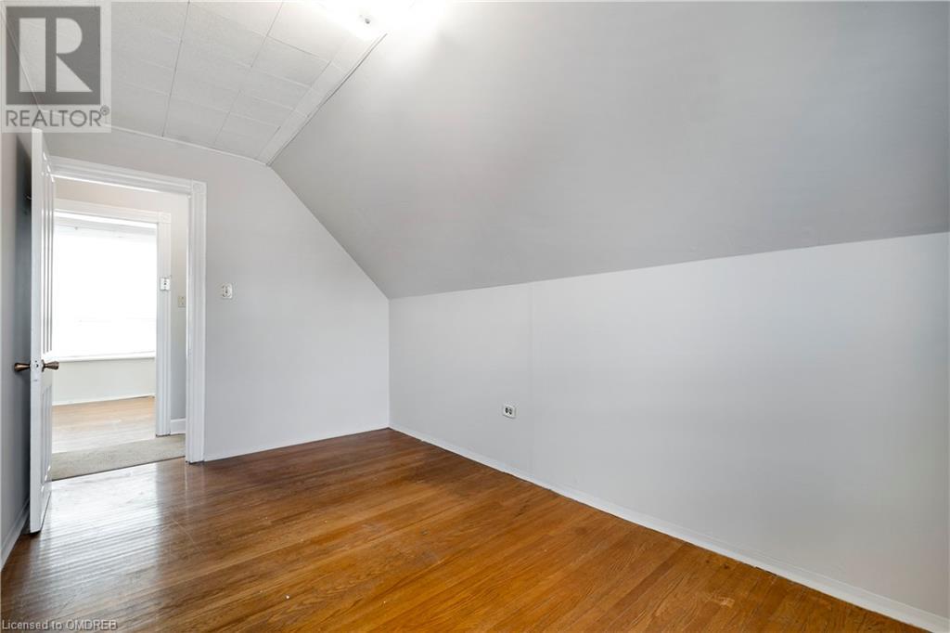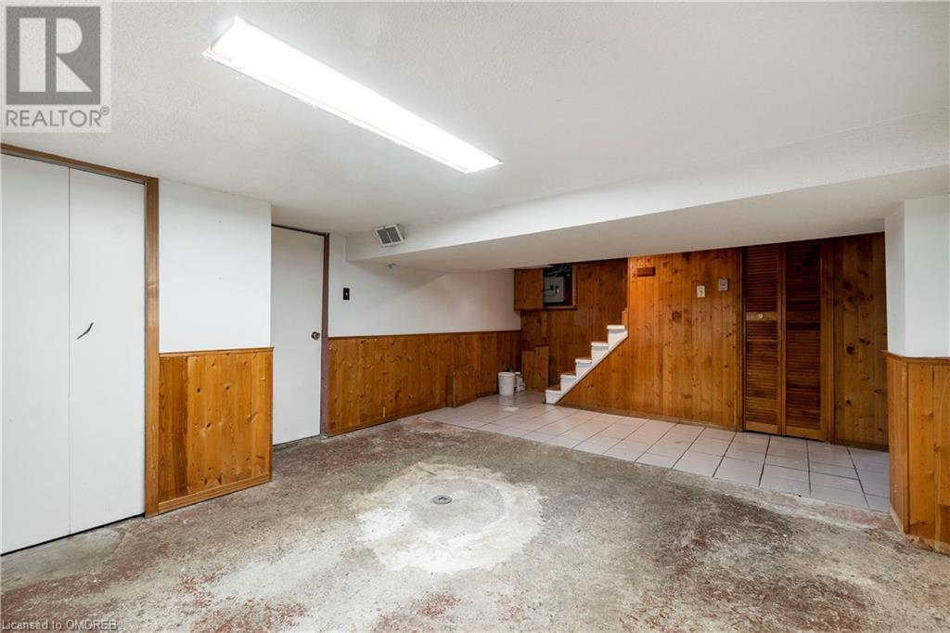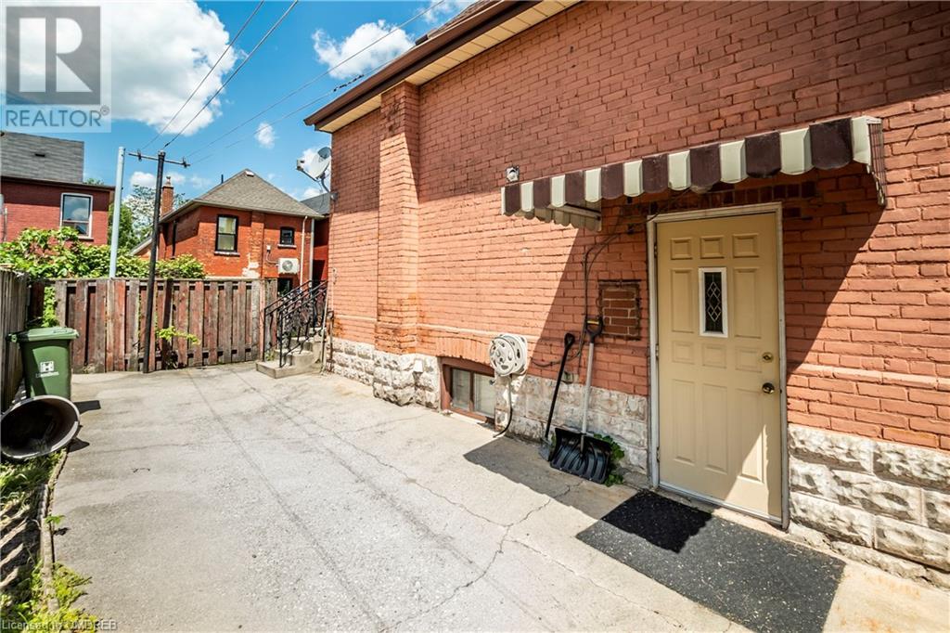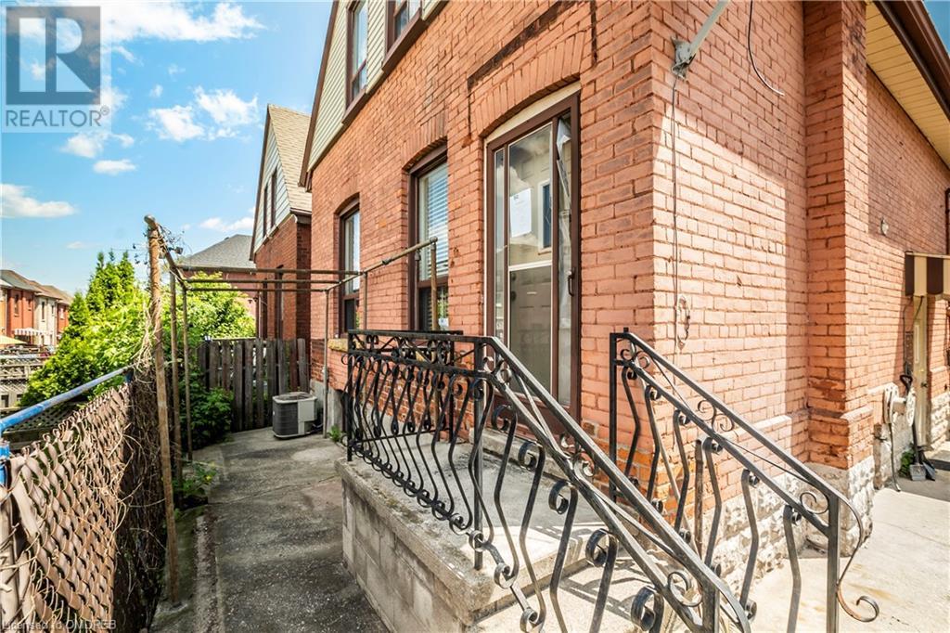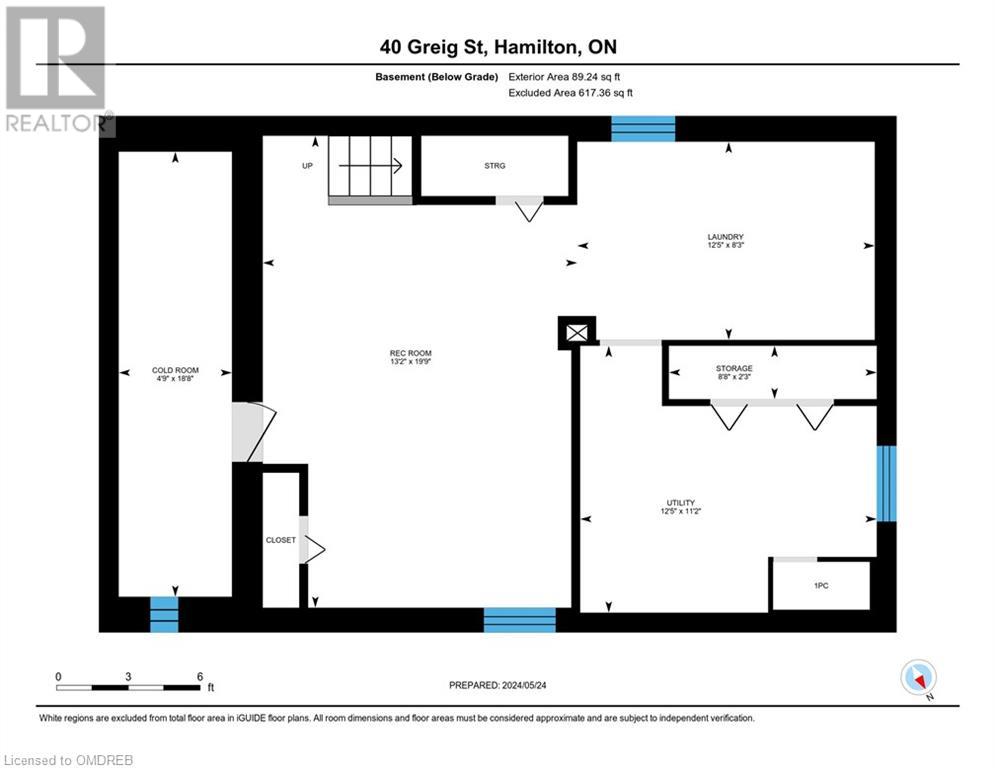3 Bedroom
1 Bathroom
1068 sqft
None
Forced Air
$469,900
Introducing this promising property nestled on a serene street in Hamilton close to downtown and waterfront. This 1 1/2 storey detached home offers abundant potential with 3 bedrooms and 1 bathroom. Ideal for families or investors seeking opportunity. Located conveniently close to downtown, this home promises convenience. While in need of some renovation, this home has been freshly painted in a neutral colour and shows quite well. The property is a canvas waiting for your personal touch. Don't miss out on this chance to create your dream home or investment. All Photos, Virtual Tours, measurements, sq. ft. and Floor plans are from interactive I-Guide attached hereto listing. (id:49269)
Property Details
|
MLS® Number
|
40634743 |
|
Property Type
|
Single Family |
|
AmenitiesNearBy
|
Public Transit |
|
EquipmentType
|
Water Heater |
|
RentalEquipmentType
|
Water Heater |
Building
|
BathroomTotal
|
1 |
|
BedroomsAboveGround
|
3 |
|
BedroomsTotal
|
3 |
|
BasementDevelopment
|
Partially Finished |
|
BasementType
|
Partial (partially Finished) |
|
ConstructionStyleAttachment
|
Detached |
|
CoolingType
|
None |
|
ExteriorFinish
|
Aluminum Siding, Brick Veneer |
|
FoundationType
|
Block |
|
HeatingFuel
|
Natural Gas |
|
HeatingType
|
Forced Air |
|
StoriesTotal
|
2 |
|
SizeInterior
|
1068 Sqft |
|
Type
|
House |
|
UtilityWater
|
Municipal Water |
Land
|
Acreage
|
No |
|
LandAmenities
|
Public Transit |
|
Sewer
|
Municipal Sewage System |
|
SizeDepth
|
40 Ft |
|
SizeFrontage
|
37 Ft |
|
SizeTotalText
|
Under 1/2 Acre |
|
ZoningDescription
|
D |
Rooms
| Level |
Type |
Length |
Width |
Dimensions |
|
Second Level |
4pc Bathroom |
|
|
Measurements not available |
|
Second Level |
Bedroom |
|
|
6'4'' x 13'10'' |
|
Second Level |
Bedroom |
|
|
6'10'' x 6'2'' |
|
Second Level |
Primary Bedroom |
|
|
13'8'' x 8'1'' |
|
Basement |
Utility Room |
|
|
11'2'' x 12'5'' |
|
Basement |
Cold Room |
|
|
18'8'' x 4'9'' |
|
Basement |
Laundry Room |
|
|
8'3'' x 12'5'' |
|
Basement |
Recreation Room |
|
|
19'9'' x 13'2'' |
|
Main Level |
Kitchen |
|
|
8'7'' x 13'5'' |
|
Main Level |
Dining Room |
|
|
10'11'' x 13'7'' |
|
Main Level |
Living Room |
|
|
13'9'' x 12'0'' |
https://www.realtor.ca/real-estate/27302551/40-greig-street-hamilton

