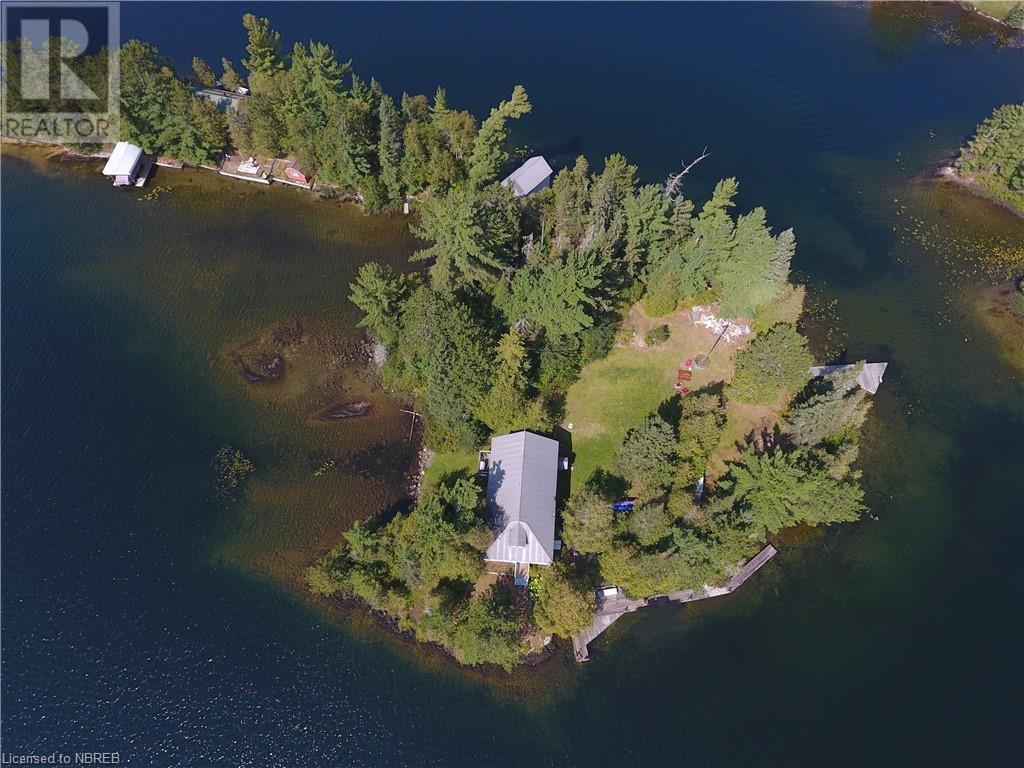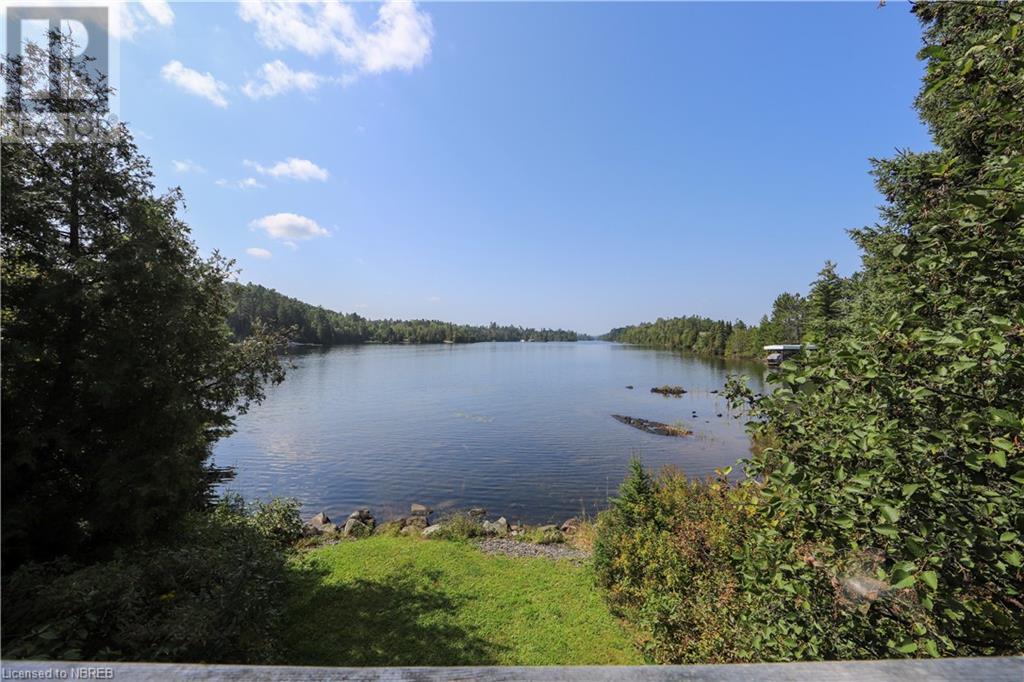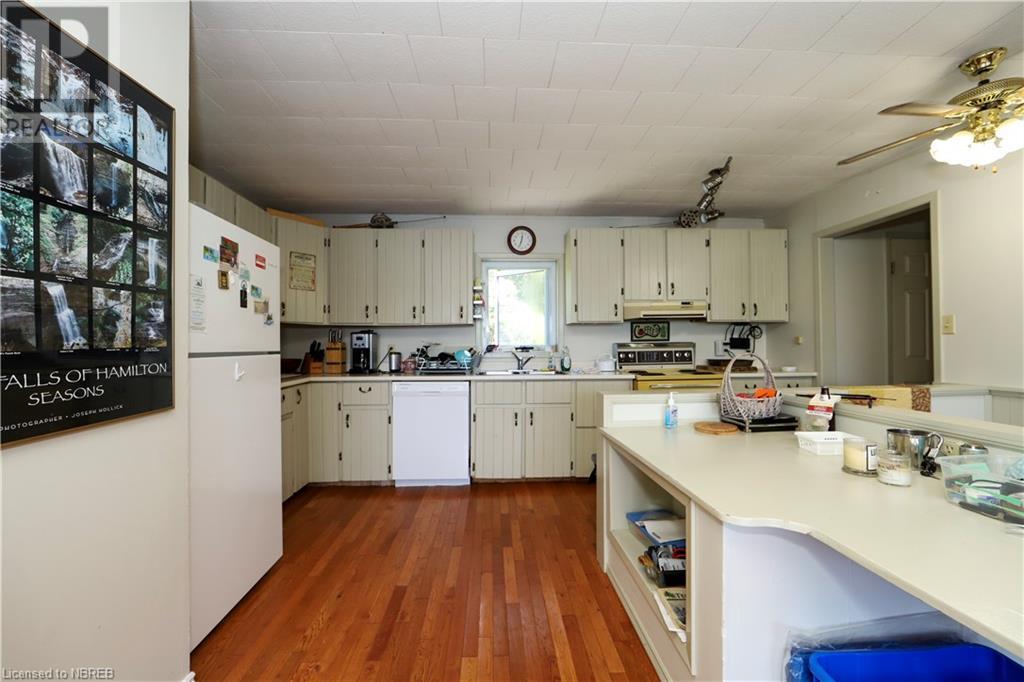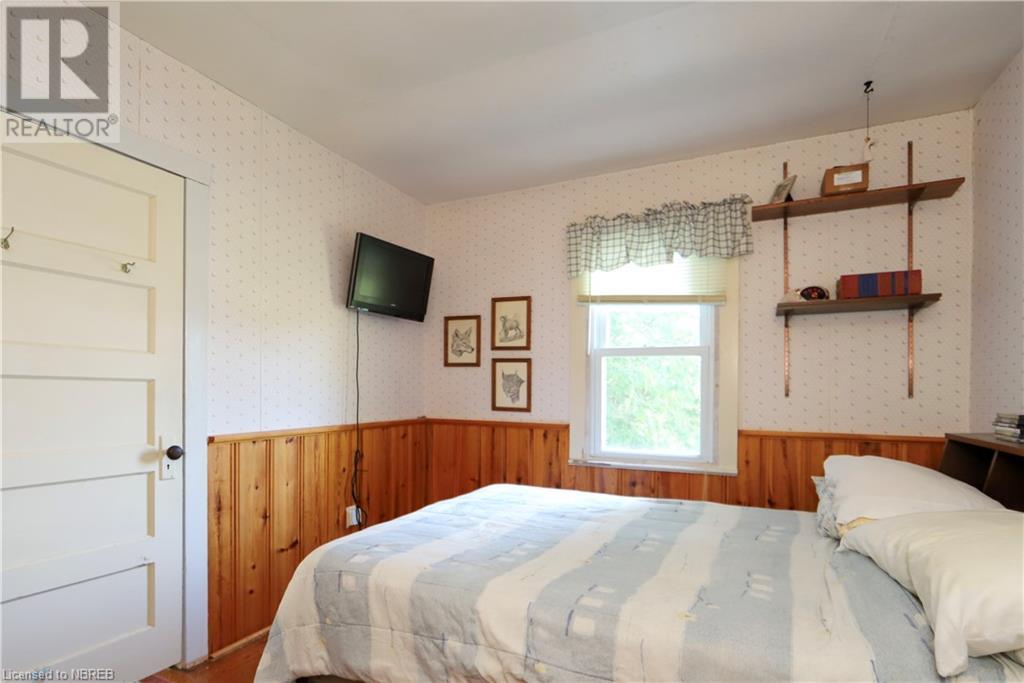3 Bedroom
2 Bathroom
900 sqft
Raised Bungalow
None
Waterfront
$399,900
Nestled on the north east arm of beautiful Lake Temagami sits this one of a kind, family cottage looking for a new owner. This lovely cottage is in the perfect spot, only a 3 minute boat ride from the Temagami Petro boat launch. The main cottage is a 2+1 bedroom 1.5 bath home with a full septic, 200amp power supply and water from the lake. There are 2 family rooms, large kitchen and dining with lots of room for entertaining family and friends on the .84 acre parcel of land. On the North side of the property is a boat house with sleeping quarters and 2 piece bathroom. Room to keep your boat clean and dry! The property has an amazing private sitting area in the middle surrounded by trees giving you the feeling of seclusion and privacy. Loads of private docking on the property as well. Catch walleye right off the dock and start making memories that last forever. Lake Temagami is a world renowned waterway known for its beautiful scenery, deep water and trophy fishing. (id:49269)
Property Details
|
MLS® Number
|
40586845 |
|
Property Type
|
Single Family |
|
CommunityFeatures
|
Quiet Area |
|
EquipmentType
|
Water Heater |
|
Features
|
Country Residential |
|
RentalEquipmentType
|
Water Heater |
|
ViewType
|
Lake View |
|
WaterFrontName
|
Lake Temagami |
|
WaterFrontType
|
Waterfront |
Building
|
BathroomTotal
|
2 |
|
BedroomsAboveGround
|
2 |
|
BedroomsBelowGround
|
1 |
|
BedroomsTotal
|
3 |
|
Appliances
|
Dryer, Refrigerator, Stove, Washer |
|
ArchitecturalStyle
|
Raised Bungalow |
|
BasementDevelopment
|
Partially Finished |
|
BasementType
|
Partial (partially Finished) |
|
ConstructedDate
|
1940 |
|
ConstructionStyleAttachment
|
Detached |
|
CoolingType
|
None |
|
ExteriorFinish
|
Vinyl Siding |
|
HalfBathTotal
|
1 |
|
HeatingFuel
|
Electric |
|
StoriesTotal
|
1 |
|
SizeInterior
|
900 Sqft |
|
Type
|
House |
|
UtilityWater
|
Lake/river Water Intake |
Parking
Land
|
Acreage
|
No |
|
Sewer
|
Septic System |
|
SizeFrontage
|
675 Ft |
|
SizeIrregular
|
0.84 |
|
SizeTotal
|
0.84 Ac|1/2 - 1.99 Acres |
|
SizeTotalText
|
0.84 Ac|1/2 - 1.99 Acres |
|
SurfaceWater
|
Lake |
|
ZoningDescription
|
R1 |
Rooms
| Level |
Type |
Length |
Width |
Dimensions |
|
Second Level |
Bedroom |
|
|
11'5'' x 9'5'' |
|
Second Level |
Bedroom |
|
|
11'5'' x 9'5'' |
|
Second Level |
Family Room |
|
|
14'5'' x 14'1'' |
|
Second Level |
Laundry Room |
|
|
14'2'' x 11'4'' |
|
Second Level |
2pc Bathroom |
|
|
Measurements not available |
|
Second Level |
4pc Bathroom |
|
|
Measurements not available |
|
Second Level |
Kitchen |
|
|
26'9'' x 21'10'' |
|
Lower Level |
Foyer |
|
|
15'6'' x 14'1'' |
|
Lower Level |
Bedroom |
|
|
21'7'' x 11'8'' |
https://www.realtor.ca/real-estate/26876485/40-island-t38-temagami




















































