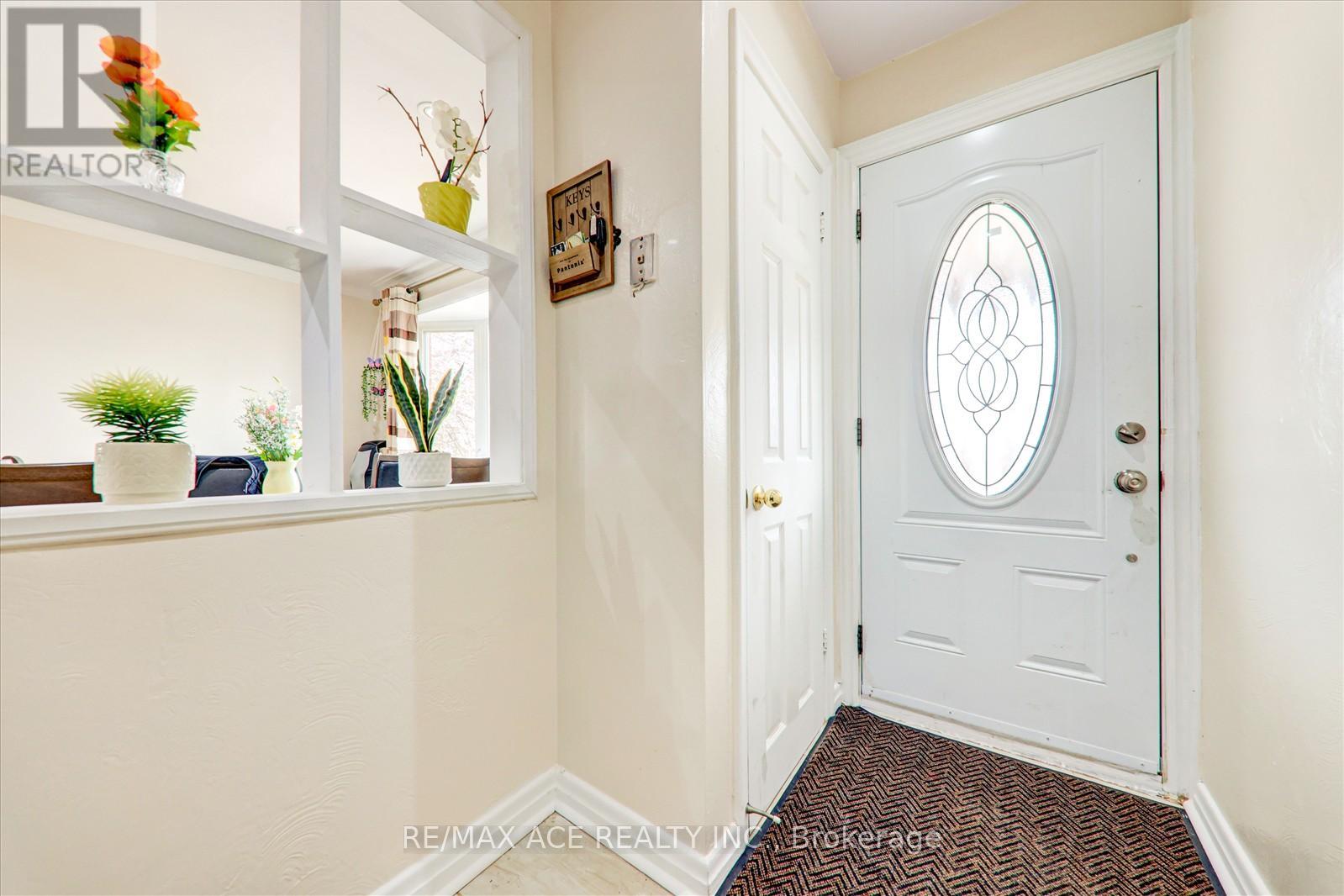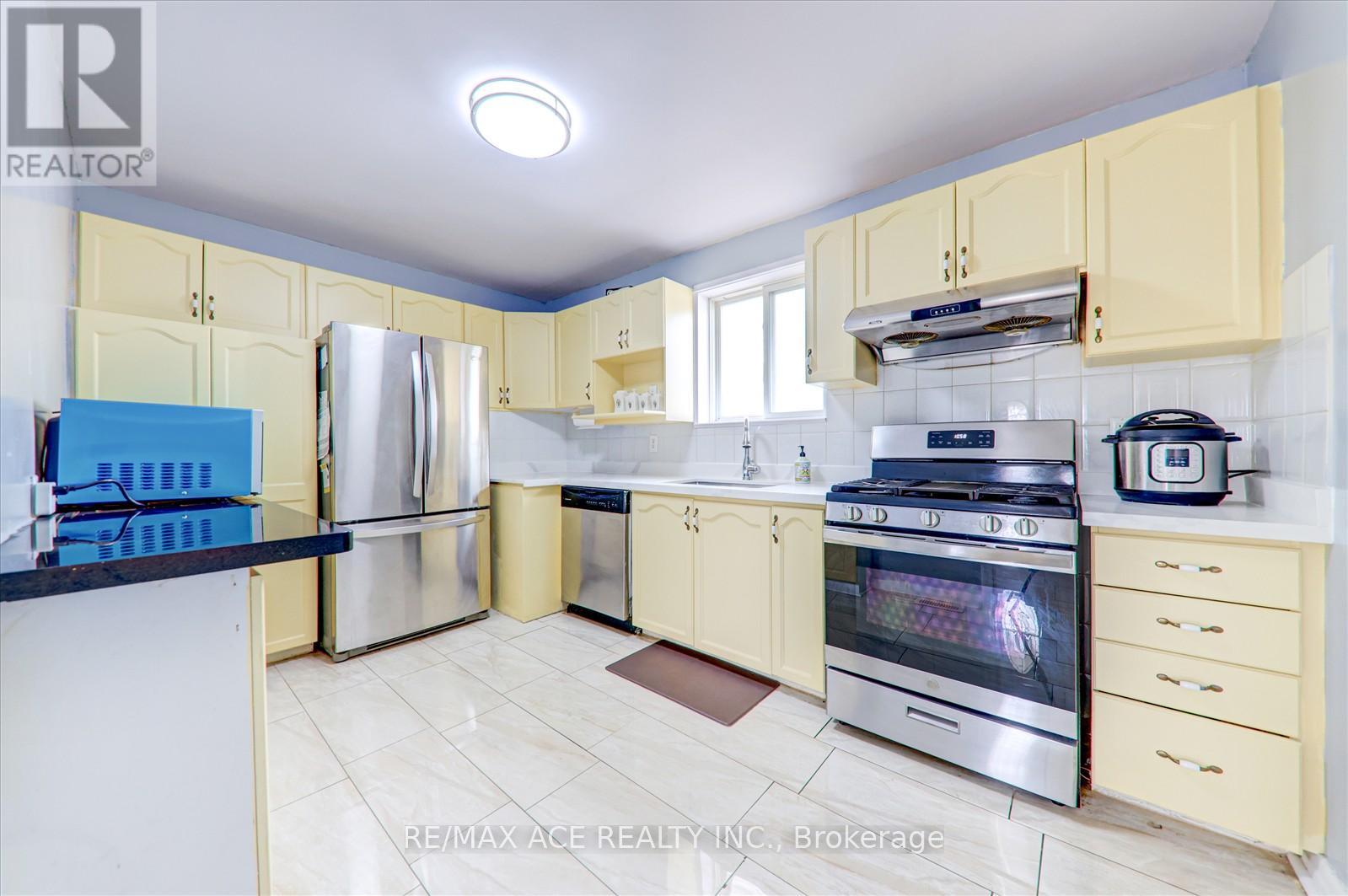416-218-8800
admin@hlfrontier.com
40 Lombardy Crescent Toronto (Kennedy Park), Ontario M1K 4N8
5 Bedroom
3 Bathroom
700 - 1100 sqft
Bungalow
Central Air Conditioning
Forced Air
$999,000
Great Location !! Don't miss out. Renovated home with 3+2 Bedrooms Bungalow with separate Entrance. Granite counter Top, Eat-in-kitchen. The basement has 2 Bedrooms 2 Washrooms, Potential huge income property. Basement rented $1700/M. R.H.King Academy neighborhood school, Steps to TTC, Grocery store, Close to Kennedy & Warden Subway station, Go Train, Eglinton Ave, Schools, Medical Clinic and many more Amenities. (id:49269)
Open House
This property has open houses!
May
3
Saturday
Starts at:
2:00 pm
Ends at:4:00 pm
May
4
Sunday
Starts at:
2:00 pm
Ends at:4:00 pm
Property Details
| MLS® Number | E12041408 |
| Property Type | Single Family |
| Community Name | Kennedy Park |
| ParkingSpaceTotal | 3 |
Building
| BathroomTotal | 3 |
| BedroomsAboveGround | 3 |
| BedroomsBelowGround | 2 |
| BedroomsTotal | 5 |
| Age | 51 To 99 Years |
| Appliances | Dishwasher, Dryer, Stove, Washer, Window Coverings, Refrigerator |
| ArchitecturalStyle | Bungalow |
| BasementFeatures | Apartment In Basement, Separate Entrance |
| BasementType | N/a |
| ConstructionStyleAttachment | Detached |
| CoolingType | Central Air Conditioning |
| ExteriorFinish | Brick |
| FlooringType | Hardwood, Ceramic, Laminate |
| FoundationType | Brick |
| HeatingFuel | Natural Gas |
| HeatingType | Forced Air |
| StoriesTotal | 1 |
| SizeInterior | 700 - 1100 Sqft |
| Type | House |
| UtilityWater | Municipal Water |
Parking
| Attached Garage | |
| Garage |
Land
| AccessType | Public Road |
| Acreage | No |
| Sewer | Sanitary Sewer |
| SizeDepth | 125 Ft |
| SizeFrontage | 37 Ft |
| SizeIrregular | 37 X 125 Ft |
| SizeTotalText | 37 X 125 Ft |
Rooms
| Level | Type | Length | Width | Dimensions |
|---|---|---|---|---|
| Basement | Laundry Room | Measurements not available | ||
| Basement | Living Room | 4.9 m | 3.34 m | 4.9 m x 3.34 m |
| Basement | Kitchen | 3.3 m | 2.56 m | 3.3 m x 2.56 m |
| Basement | Bedroom | 4.54 m | 3.33 m | 4.54 m x 3.33 m |
| Basement | Bedroom | 3.55 m | 3.33 m | 3.55 m x 3.33 m |
| Main Level | Living Room | 6.3 m | 3.34 m | 6.3 m x 3.34 m |
| Main Level | Dining Room | 10.99 m | 3.34 m | 10.99 m x 3.34 m |
| Main Level | Kitchen | 4.17 m | 2.69 m | 4.17 m x 2.69 m |
| Main Level | Primary Bedroom | 3.6 m | 3.14 m | 3.6 m x 3.14 m |
| Main Level | Bedroom 2 | 3.1 m | 3.2 m | 3.1 m x 3.2 m |
| Main Level | Bedroom 3 | 2.52 m | 2.45 m | 2.52 m x 2.45 m |
Utilities
| Sewer | Installed |
https://www.realtor.ca/real-estate/28073485/40-lombardy-crescent-toronto-kennedy-park-kennedy-park
Interested?
Contact us for more information





































