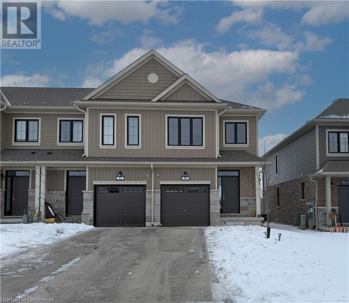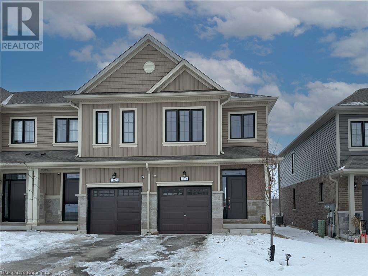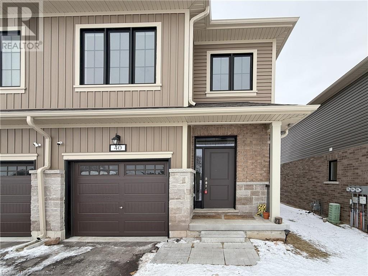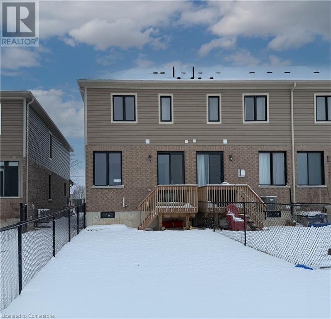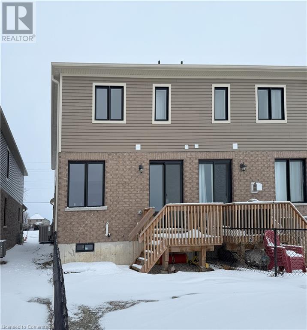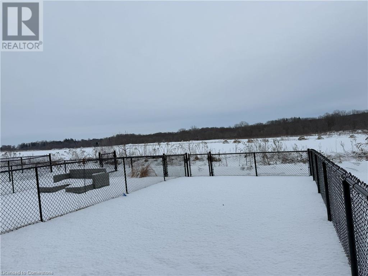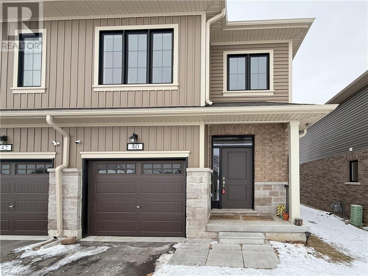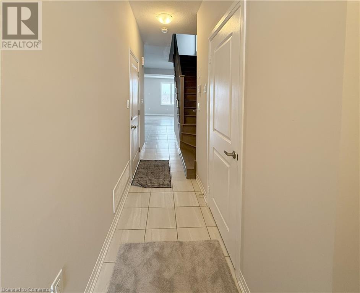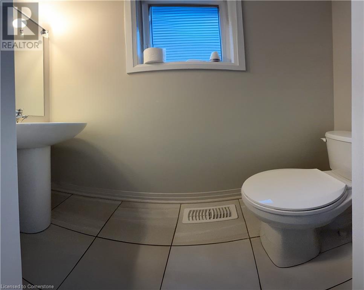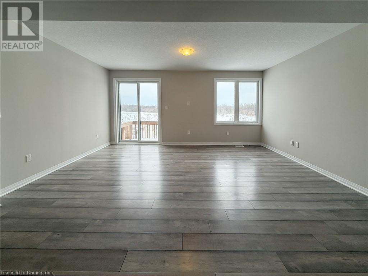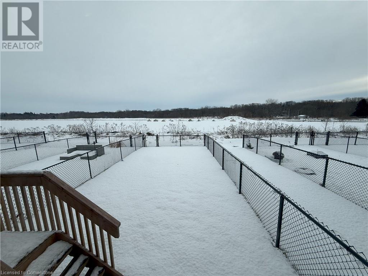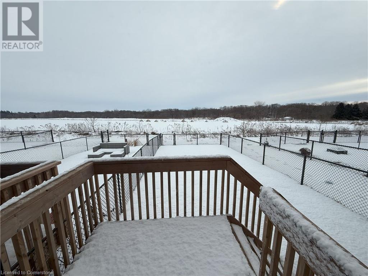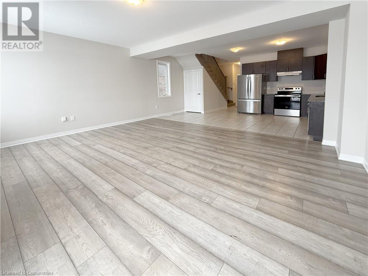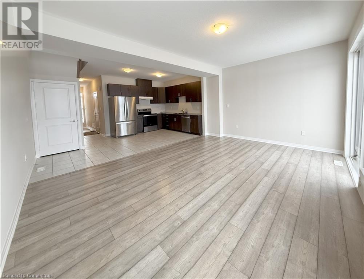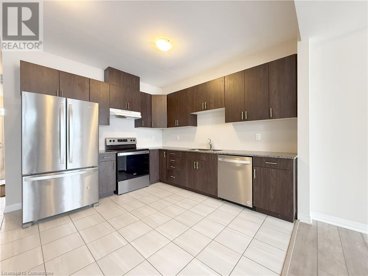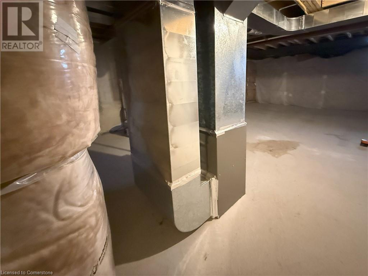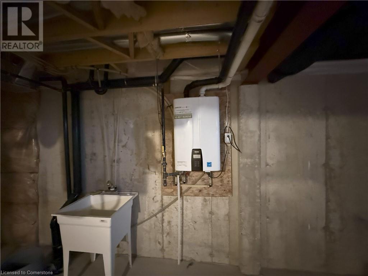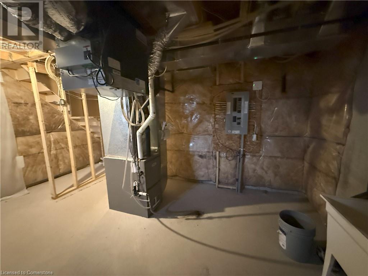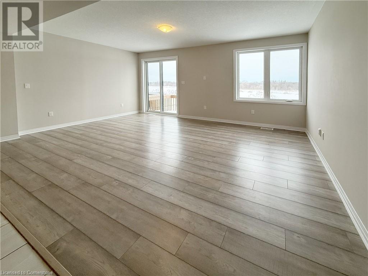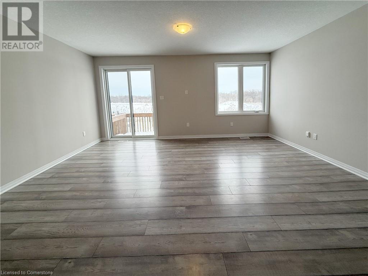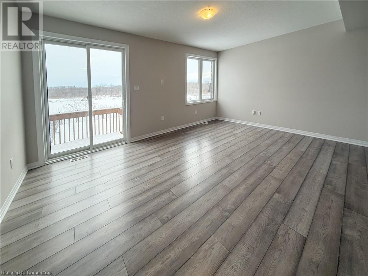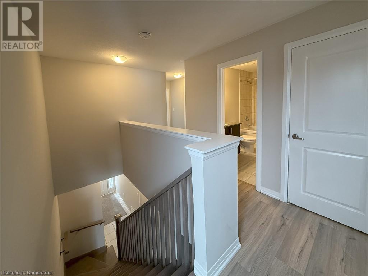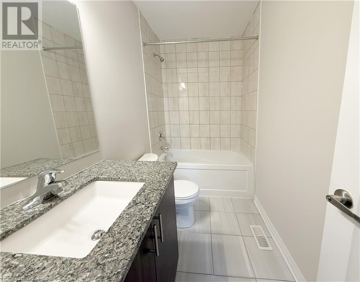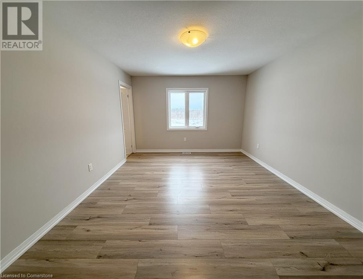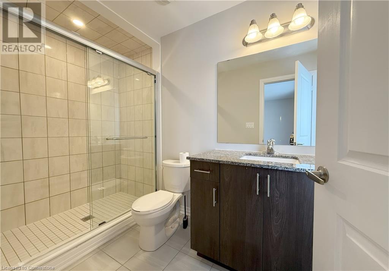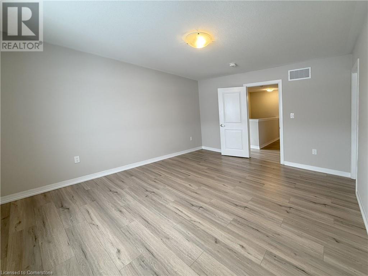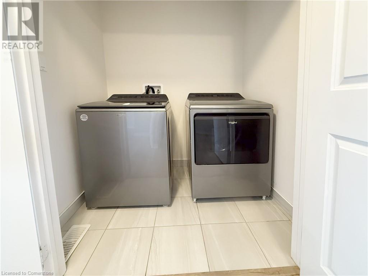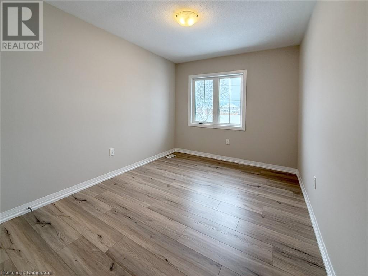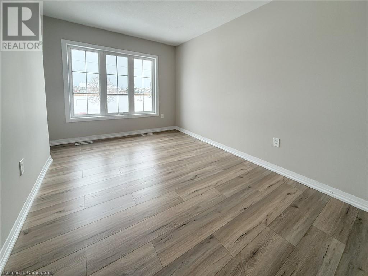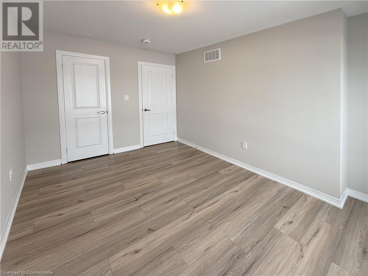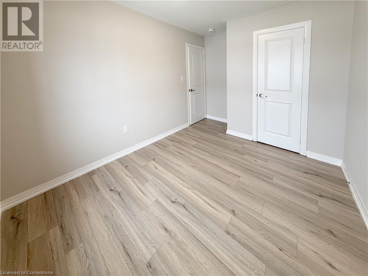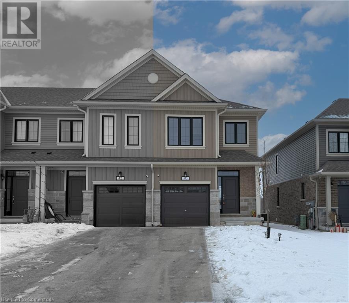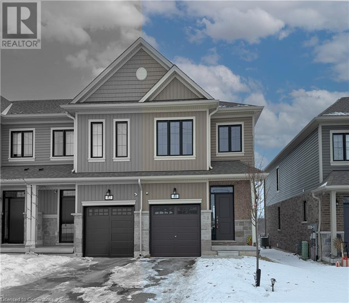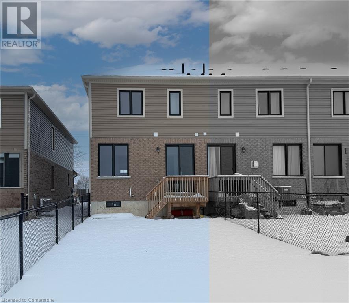416-218-8800
admin@hlfrontier.com
40 Middleton Street Oxford, Ontario N0M 2M0
3 Bedroom
2 Bathroom
1434 sqft
2 Level
Central Air Conditioning
Forced Air
$559,990
Welcome To The 40 Middleton St. Recently Freshly Painted 3 Spacious Bedrooms With 2.5 Baths. Lots Of Upgrades Upgraded Master Bathroom Shower With Glass Door. Spacious Bright Great Room, Breakfast Area, Open Concept Kitchen. Oak Stair Case, Very Bright Main Floor With Large Windows. Laminated Floors Throughout The House. The Laundry Room Is Conveniently Located In The Second Floor. Located Close To The Thamesford Community Arena Located Walking From The House. Family Friendly Neighborhood With Other Amenities, School And Parks. 20 Minutes To Woodstock, Ingersoll And London. (id:49269)
Property Details
| MLS® Number | 40719933 |
| Property Type | Single Family |
| AmenitiesNearBy | Park, Public Transit, Schools |
| CommunityFeatures | Quiet Area |
| EquipmentType | Water Heater |
| ParkingSpaceTotal | 3 |
| RentalEquipmentType | Water Heater |
Building
| BathroomTotal | 2 |
| BedroomsAboveGround | 3 |
| BedroomsTotal | 3 |
| Appliances | Dishwasher, Dryer, Refrigerator, Stove, Washer, Hood Fan |
| ArchitecturalStyle | 2 Level |
| BasementDevelopment | Unfinished |
| BasementType | Full (unfinished) |
| ConstructionStyleAttachment | Attached |
| CoolingType | Central Air Conditioning |
| ExteriorFinish | Brick, Vinyl Siding |
| HalfBathTotal | 1 |
| HeatingType | Forced Air |
| StoriesTotal | 2 |
| SizeInterior | 1434 Sqft |
| Type | Row / Townhouse |
| UtilityWater | Municipal Water |
Parking
| Attached Garage |
Land
| Acreage | No |
| LandAmenities | Park, Public Transit, Schools |
| Sewer | Municipal Sewage System |
| SizeDepth | 135 Ft |
| SizeFrontage | 24 Ft |
| SizeTotalText | Unknown |
| ZoningDescription | R |
Rooms
| Level | Type | Length | Width | Dimensions |
|---|---|---|---|---|
| Second Level | 4pc Bathroom | Measurements not available | ||
| Second Level | Bedroom | 11'3'' x 8'5'' | ||
| Second Level | Bedroom | 12'4'' x 8'5'' | ||
| Second Level | Primary Bedroom | 15'0'' x 11'7'' | ||
| Main Level | 2pc Bathroom | Measurements not available | ||
| Main Level | Dining Room | 17'4'' x 11'6'' | ||
| Main Level | Kitchen | 14'4'' x 11'6'' | ||
| Main Level | Great Room | 17'0'' x 14'0'' |
https://www.realtor.ca/real-estate/28195022/40-middleton-street-oxford
Interested?
Contact us for more information

