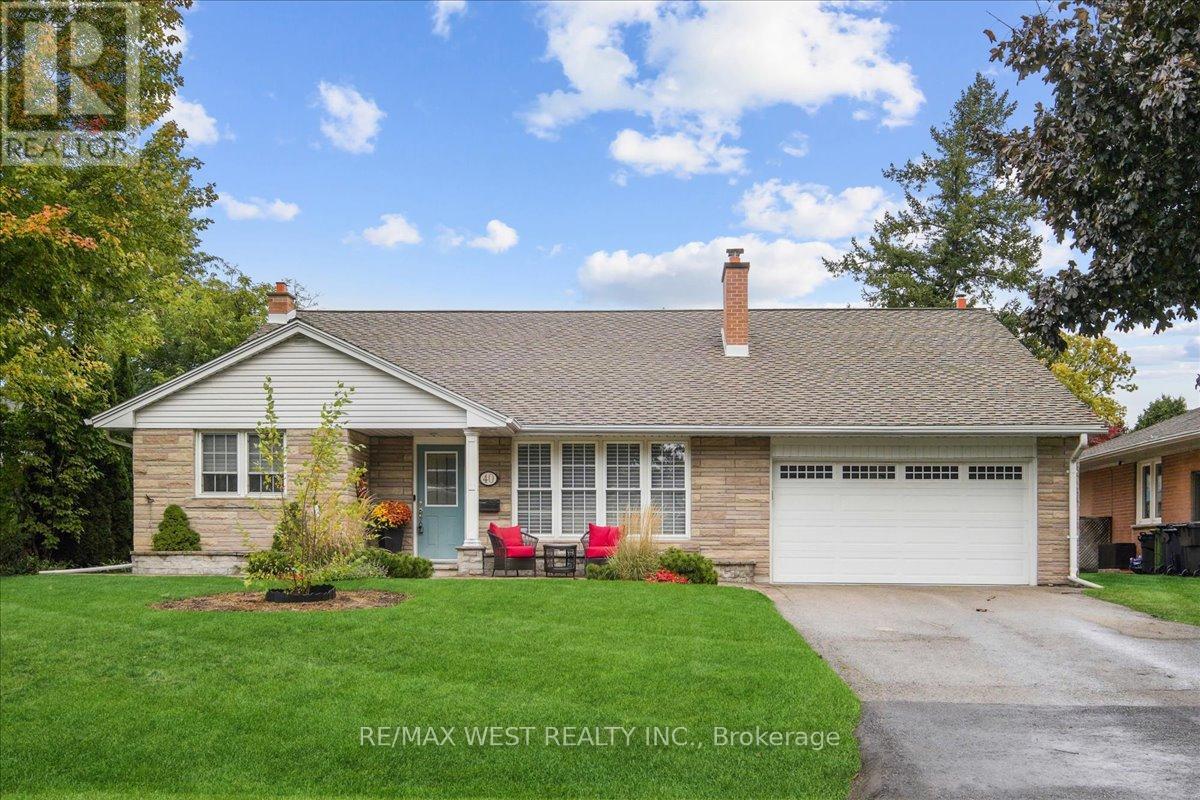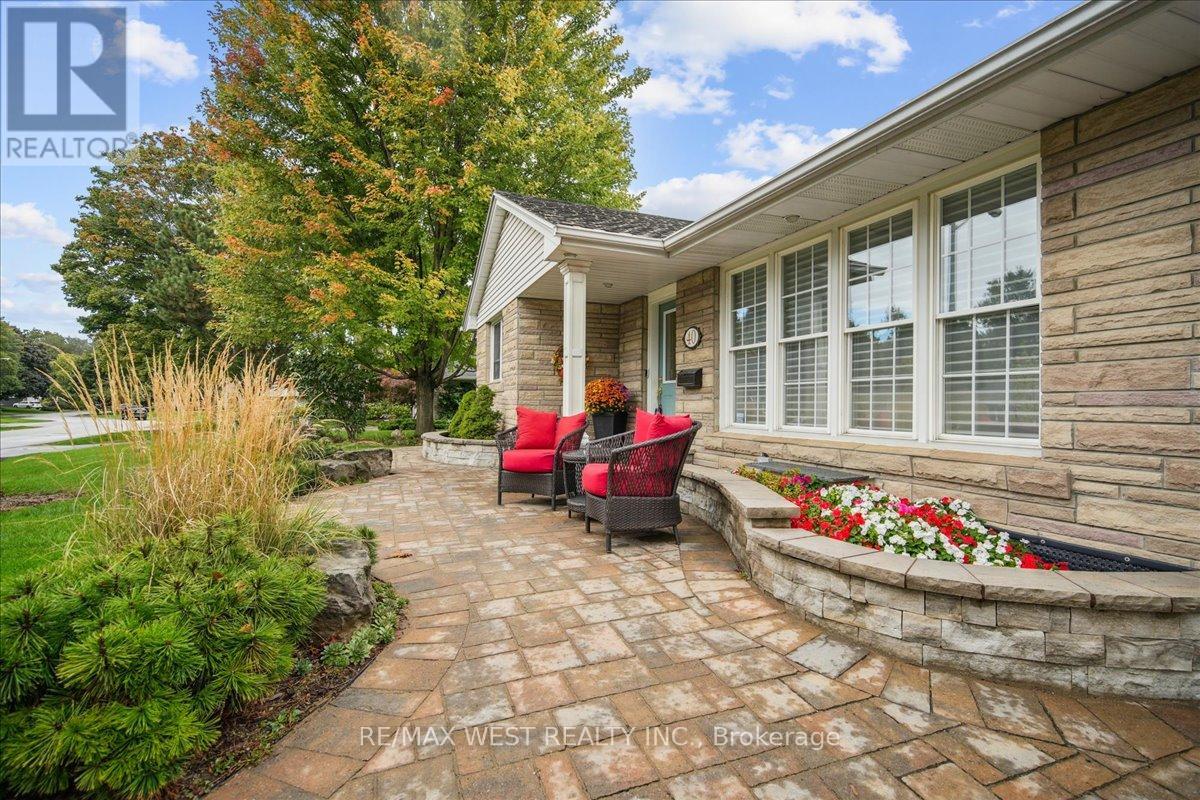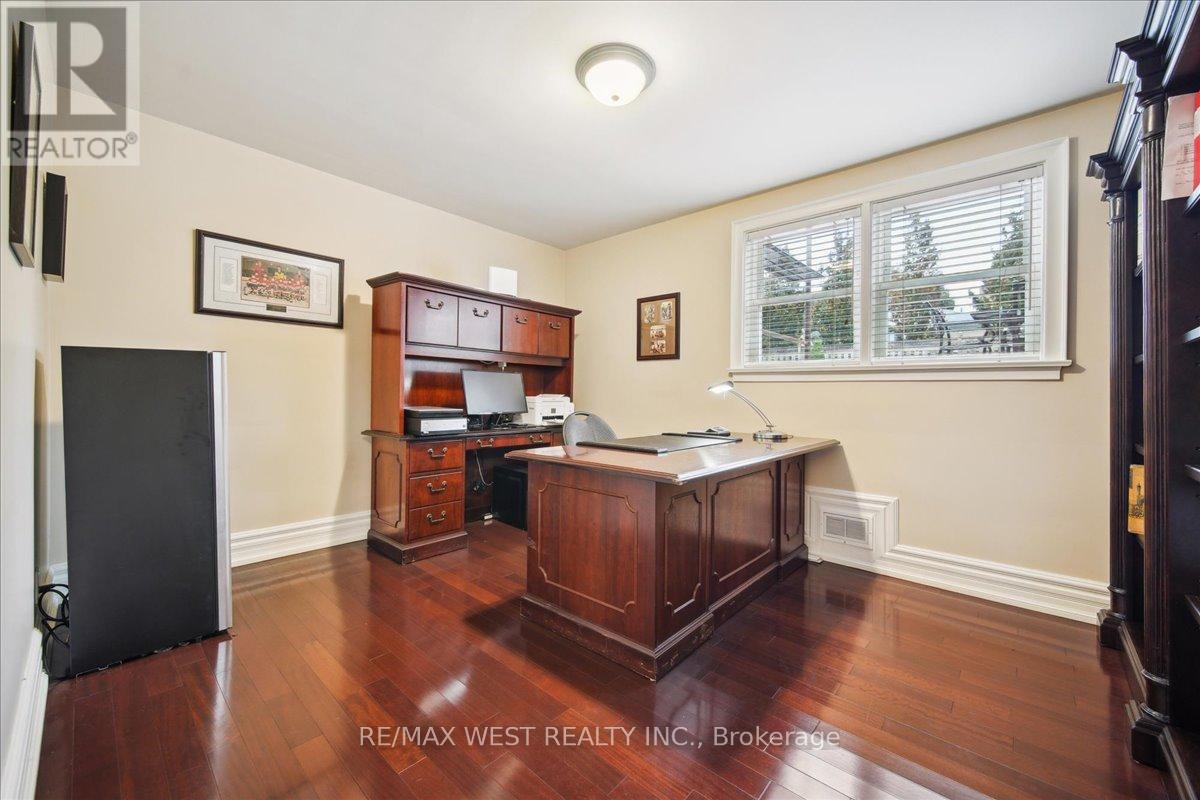4 Bedroom
3 Bathroom
Fireplace
Inground Pool
Central Air Conditioning
Forced Air
$2,200,000
Princess Anne Manor High Demand Street. Perfect Lot Size With Existing Inground Concrete Pool. Traditional 4 Level Backsplit Layout In Move-In Condition. Own A Piece Of Real Estate In This Exclusive Neighbourhood. Hardwood Floors Throughout Main Level W/ Gas Fireplace In Living/Dining Room. Eat-In Kitchen With Island, S/S Apps, Updated Cabinets And W/O To Yard. Lots Of Light With Large Vinyl Windows In Every Room. Upper Floor Primary Suite Has Ensuite O/L Backyard Pool. Every Bedroom Is Big Enough For Growing Children. Lower Level Has Access To Backyard Complete With Bedroom, Bathroom And Family Room. Bsmt Rec Room Fully Finished + Storage Area In Furnace Room. 10 Minutes To Pearson International Airport, Shopping, Richview Collegiate With French Immersion. 20 Minutes To Financial Districts, Must See!! **** EXTRAS **** Close To Great Schools: John G Middle School, St. Greg's & Princess Margaret Junior School, St. George's Golf Club, Nearby Shops, Hwy 401/427/400, Parks & More! (id:49269)
Property Details
|
MLS® Number
|
W9391450 |
|
Property Type
|
Single Family |
|
Community Name
|
Princess-Rosethorn |
|
ParkingSpaceTotal
|
6 |
|
PoolType
|
Inground Pool |
Building
|
BathroomTotal
|
3 |
|
BedroomsAboveGround
|
4 |
|
BedroomsTotal
|
4 |
|
Appliances
|
Dishwasher, Dryer, Refrigerator, Stove, Washer, Window Coverings |
|
BasementFeatures
|
Walk-up |
|
BasementType
|
N/a |
|
ConstructionStyleAttachment
|
Detached |
|
ConstructionStyleSplitLevel
|
Backsplit |
|
CoolingType
|
Central Air Conditioning |
|
ExteriorFinish
|
Brick |
|
FireplacePresent
|
Yes |
|
FlooringType
|
Hardwood, Ceramic, Carpeted |
|
FoundationType
|
Block |
|
HeatingFuel
|
Natural Gas |
|
HeatingType
|
Forced Air |
|
Type
|
House |
|
UtilityWater
|
Municipal Water |
Parking
Land
|
Acreage
|
No |
|
Sewer
|
Sanitary Sewer |
|
SizeDepth
|
117 Ft |
|
SizeFrontage
|
64 Ft ,6 In |
|
SizeIrregular
|
64.5 X 117 Ft |
|
SizeTotalText
|
64.5 X 117 Ft |
Rooms
| Level |
Type |
Length |
Width |
Dimensions |
|
Basement |
Recreational, Games Room |
7.42 m |
3.98 m |
7.42 m x 3.98 m |
|
Lower Level |
Bedroom 4 |
4.19 m |
3.3 m |
4.19 m x 3.3 m |
|
Lower Level |
Family Room |
5.77 m |
4.59 m |
5.77 m x 4.59 m |
|
Main Level |
Living Room |
6.65 m |
4.66 m |
6.65 m x 4.66 m |
|
Main Level |
Dining Room |
3.68 m |
3.3 m |
3.68 m x 3.3 m |
|
Main Level |
Kitchen |
4.38 m |
3.3 m |
4.38 m x 3.3 m |
|
Upper Level |
Primary Bedroom |
4.06 m |
4.44 m |
4.06 m x 4.44 m |
|
Upper Level |
Bedroom 2 |
3.51 m |
3.46 m |
3.51 m x 3.46 m |
|
Upper Level |
Bedroom 3 |
4.81 m |
3.32 m |
4.81 m x 3.32 m |
https://www.realtor.ca/real-estate/27528392/40-orkney-crescent-toronto-princess-rosethorn-princess-rosethorn
















