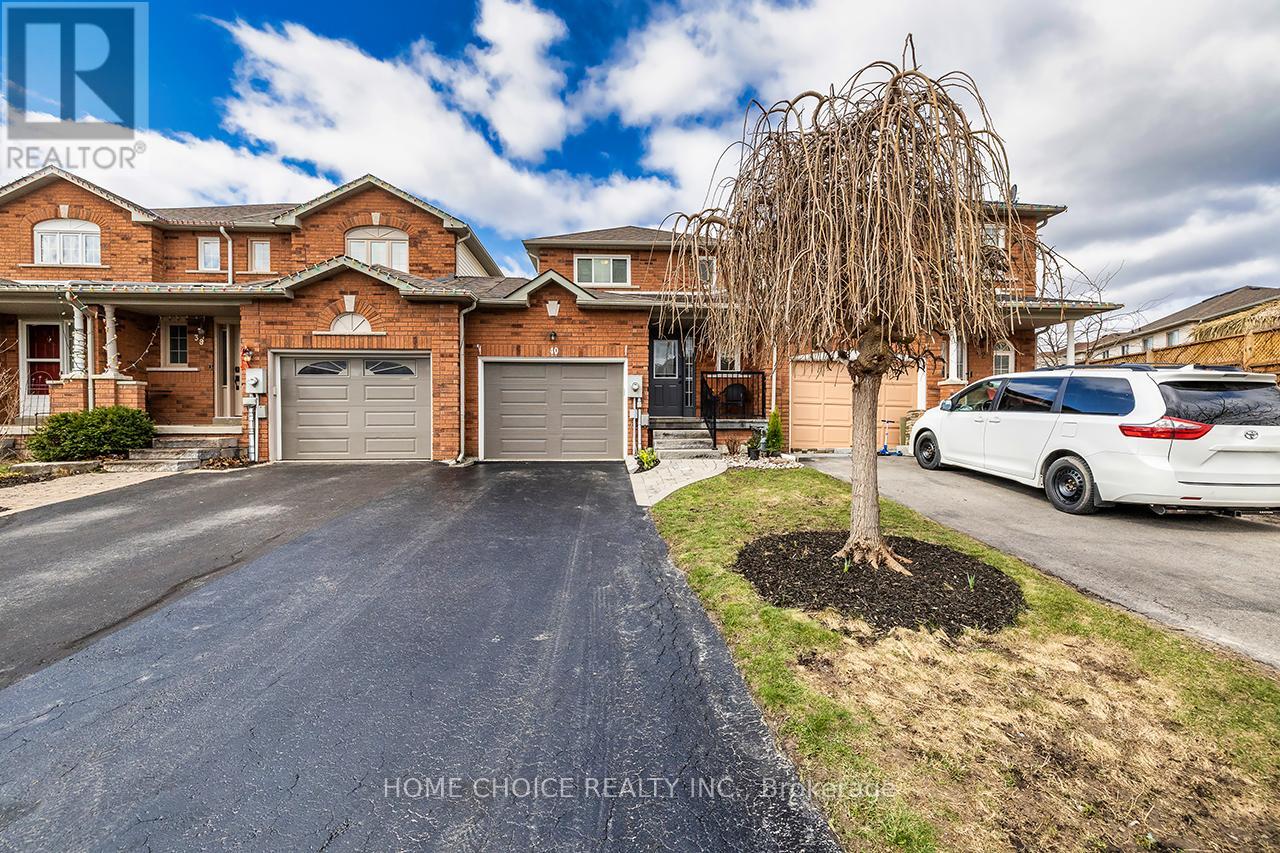416-218-8800
admin@hlfrontier.com
40 Somerscales Drive Clarington (Bowmanville), Ontario L1C 5B7
3 Bedroom
2 Bathroom
700 - 1100 sqft
Central Air Conditioning
Forced Air
$599,900
Must See! Fully Renovated Home In Well Sought Family Area Of Bowmanville North. Close To Schools, Public Transit, Park & Shopping. Features No Common Wall With Neighbor As Home Is Almost Detached. Updates include; Kitchen (25), New Stainless Appliances Kitchen (25), Main Floor Flooring Laminate (25), Freshly Painted (25), 2nd Floor Flooring equipped with brand new carpeting (25), Roof (14), Vinyl Windows (13), 2pc bath (25), 4 pc Bath (25), Bsmnt Broadloom (25) & Pot Lights (25). Don't miss your opportunity today! (id:49269)
Property Details
| MLS® Number | E12097765 |
| Property Type | Single Family |
| Community Name | Bowmanville |
| AmenitiesNearBy | Park, Public Transit, Schools |
| ParkingSpaceTotal | 4 |
| Structure | Deck |
Building
| BathroomTotal | 2 |
| BedroomsAboveGround | 3 |
| BedroomsTotal | 3 |
| Age | 16 To 30 Years |
| Appliances | Water Heater, Water Meter, Dishwasher, Dryer, Stove, Washer, Window Coverings, Refrigerator |
| BasementDevelopment | Finished |
| BasementType | N/a (finished) |
| ConstructionStyleAttachment | Attached |
| CoolingType | Central Air Conditioning |
| ExteriorFinish | Brick, Vinyl Siding |
| FireProtection | Smoke Detectors |
| FlooringType | Laminate, Carpeted |
| FoundationType | Poured Concrete |
| HalfBathTotal | 1 |
| HeatingFuel | Natural Gas |
| HeatingType | Forced Air |
| StoriesTotal | 2 |
| SizeInterior | 700 - 1100 Sqft |
| Type | Row / Townhouse |
| UtilityWater | Municipal Water |
Parking
| Attached Garage | |
| Garage |
Land
| Acreage | No |
| LandAmenities | Park, Public Transit, Schools |
| Sewer | Sanitary Sewer |
| SizeDepth | 114 Ft ,9 In |
| SizeFrontage | 22 Ft ,2 In |
| SizeIrregular | 22.2 X 114.8 Ft |
| SizeTotalText | 22.2 X 114.8 Ft|under 1/2 Acre |
| ZoningDescription | Residential |
Rooms
| Level | Type | Length | Width | Dimensions |
|---|---|---|---|---|
| Second Level | Primary Bedroom | 3.25 m | 2.7 m | 3.25 m x 2.7 m |
| Second Level | Bedroom 2 | 2.75 m | 2.6 m | 2.75 m x 2.6 m |
| Second Level | Bedroom 3 | 2.55 m | 2.45 m | 2.55 m x 2.45 m |
| Basement | Recreational, Games Room | 6.35 m | 3.9 m | 6.35 m x 3.9 m |
| Main Level | Living Room | 3.05 m | 2.95 m | 3.05 m x 2.95 m |
| Main Level | Dining Room | 4.1 m | 2.05 m | 4.1 m x 2.05 m |
| Main Level | Kitchen | 2.75 m | 2.65 m | 2.75 m x 2.65 m |
Utilities
| Cable | Installed |
| Sewer | Installed |
https://www.realtor.ca/real-estate/28201373/40-somerscales-drive-clarington-bowmanville-bowmanville
Interested?
Contact us for more information



































