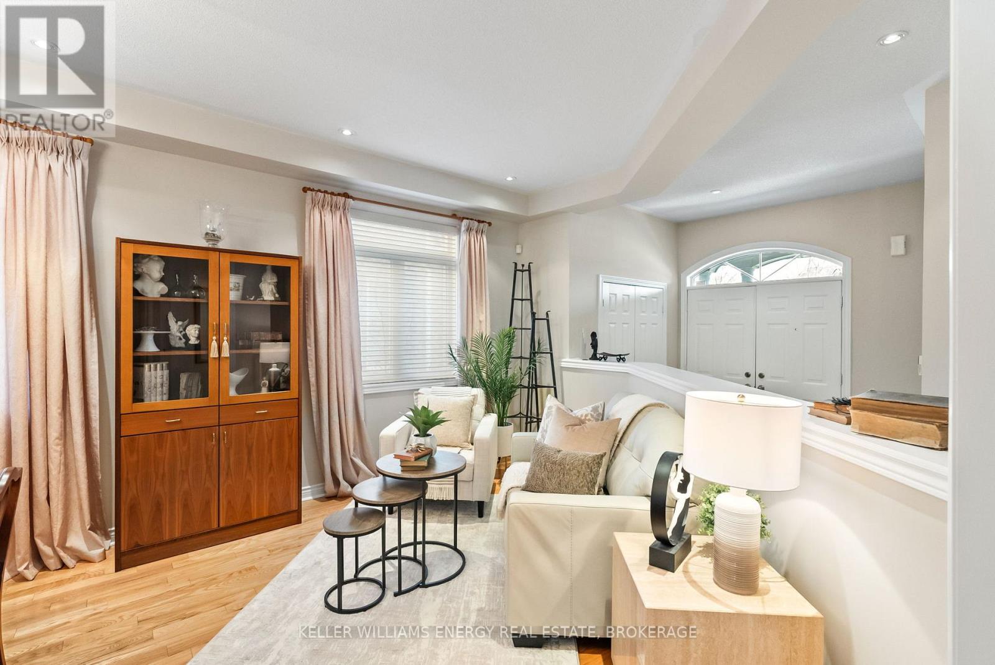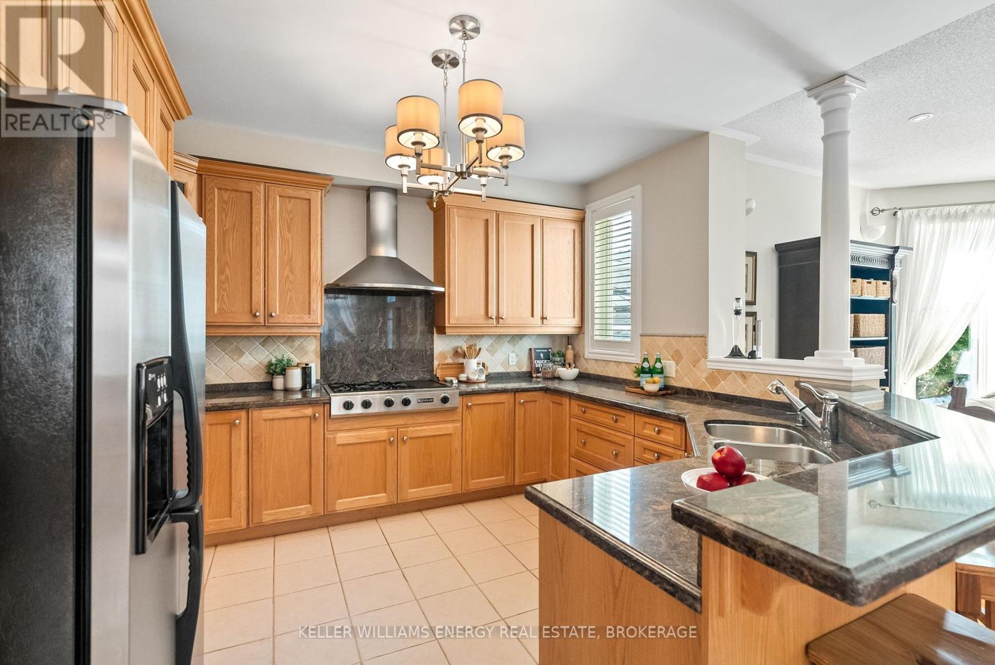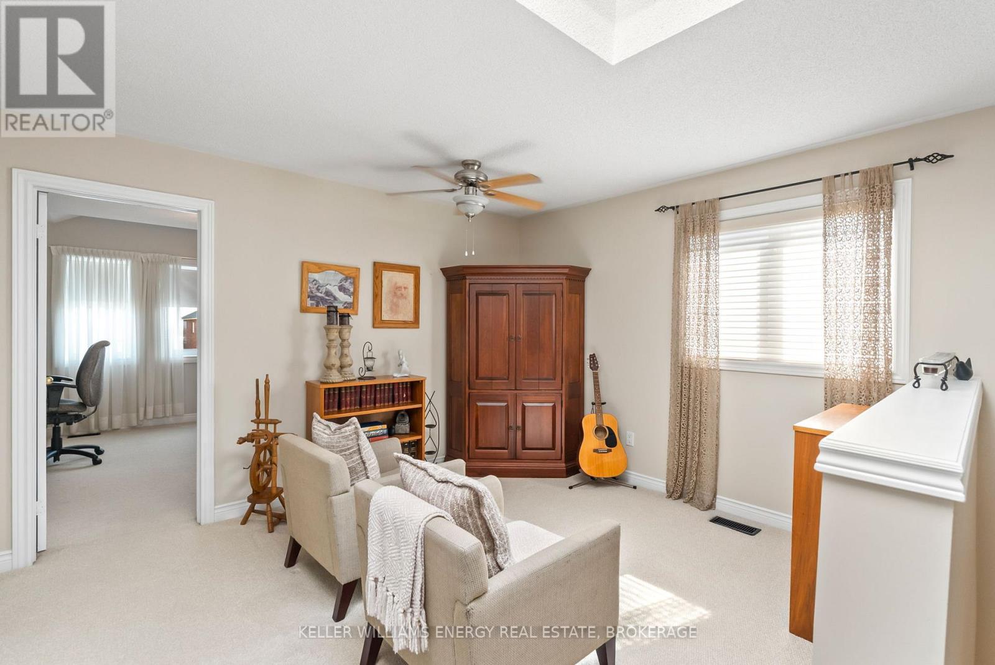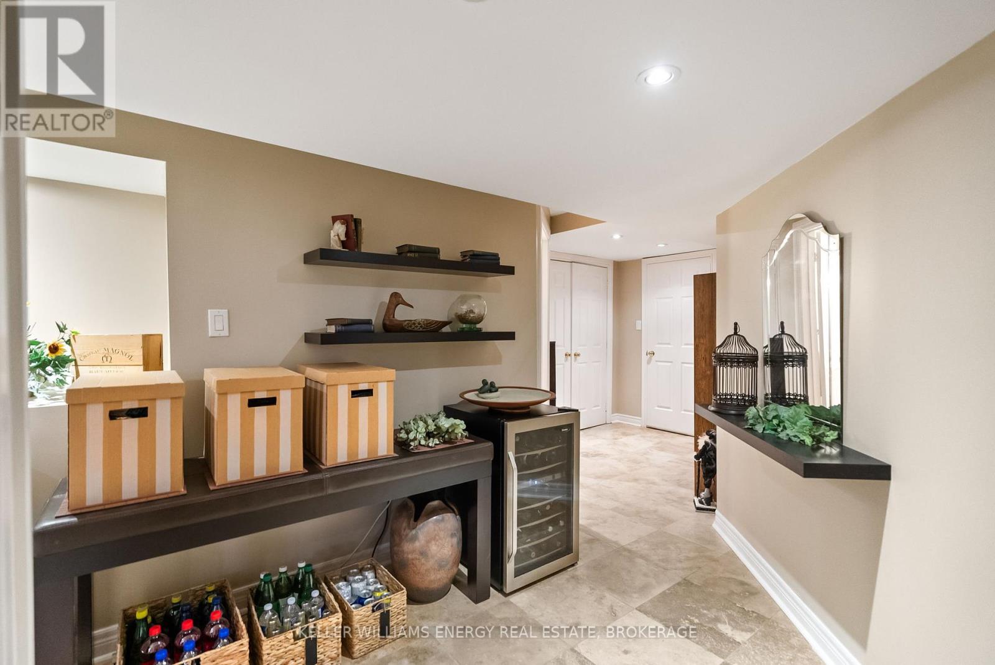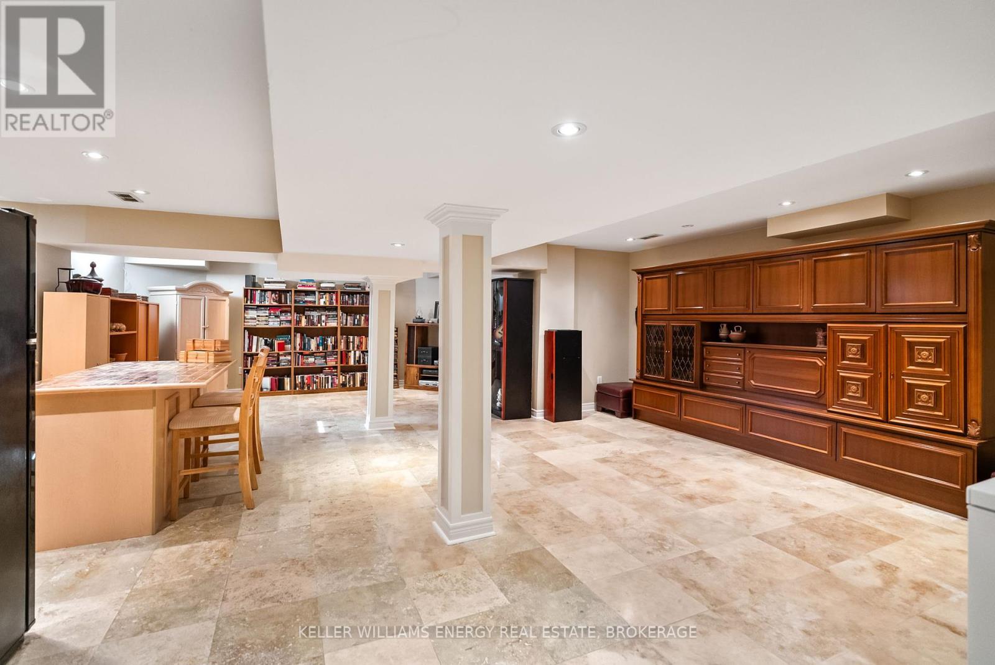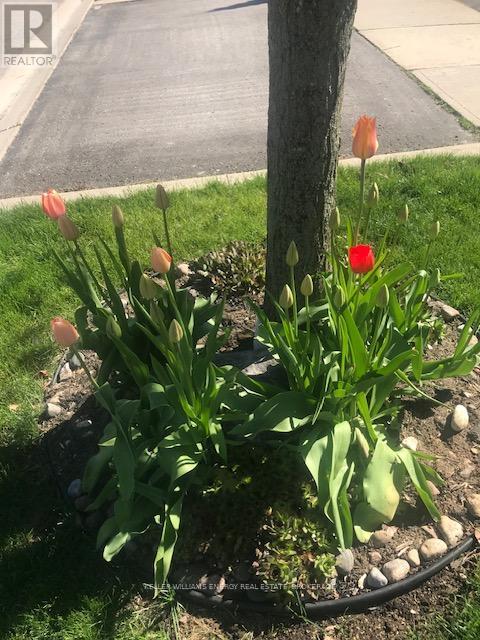4 Bedroom
4 Bathroom
2500 - 3000 sqft
Fireplace
Central Air Conditioning
Forced Air
$1,224,900
Stunning 2-Storey All-Brick Home in the Highly Sought-After Taunton North Community. True Pride of Ownership! Step into this classic 2600 sq. ft. Contemporary all Brick home featuring a spacious open-concept layout with 9-ft ceilings. Large eat-in kitchen with granite countertops, breakfast bar, and walkout to the yard. Open to the family room with hardwood flooring, gas fireplace and pot lighting. With 4 generous bedrooms plus a versatile media loft, 4 bathrooms, and a finished basement this home is perfect for growing families. Fully finished basement with a 2nd kitchen with island, an open concept living and dining space and a 3-piece bathroom complete with an infrared sauna. Easy enough to add a bedroom for the in-laws. Major updates include a new furnace, air conditioning, and shingles (2019). 90% of the windows were replaced in January 2024, ensuring energy efficiency and comfort throughout the home. Interior & Exterior Pot lighting. Professionally finished landscaped yard. Walk to schools and shopping. Quick access to Hwy 12, 407 & 412 (id:49269)
Property Details
|
MLS® Number
|
E12130300 |
|
Property Type
|
Single Family |
|
Community Name
|
Taunton North |
|
ParkingSpaceTotal
|
4 |
Building
|
BathroomTotal
|
4 |
|
BedroomsAboveGround
|
4 |
|
BedroomsTotal
|
4 |
|
Appliances
|
Central Vacuum, Alarm System, Dishwasher, Dryer, Freezer, Microwave, Oven, Sauna, Two Stoves, Washer, Window Coverings, Two Refrigerators |
|
BasementDevelopment
|
Finished |
|
BasementType
|
N/a (finished) |
|
ConstructionStyleAttachment
|
Detached |
|
CoolingType
|
Central Air Conditioning |
|
ExteriorFinish
|
Brick |
|
FireplacePresent
|
Yes |
|
FlooringType
|
Ceramic, Hardwood, Carpeted |
|
FoundationType
|
Concrete |
|
HalfBathTotal
|
1 |
|
HeatingFuel
|
Natural Gas |
|
HeatingType
|
Forced Air |
|
StoriesTotal
|
2 |
|
SizeInterior
|
2500 - 3000 Sqft |
|
Type
|
House |
|
UtilityWater
|
Municipal Water |
Parking
Land
|
Acreage
|
No |
|
Sewer
|
Sanitary Sewer |
|
SizeDepth
|
114 Ft ,9 In |
|
SizeFrontage
|
39 Ft ,4 In |
|
SizeIrregular
|
39.4 X 114.8 Ft |
|
SizeTotalText
|
39.4 X 114.8 Ft|under 1/2 Acre |
Rooms
| Level |
Type |
Length |
Width |
Dimensions |
|
Second Level |
Primary Bedroom |
6.09 m |
5.48 m |
6.09 m x 5.48 m |
|
Second Level |
Bedroom 2 |
3.65 m |
4.45 m |
3.65 m x 4.45 m |
|
Second Level |
Bedroom 3 |
4.57 m |
3.44 m |
4.57 m x 3.44 m |
|
Second Level |
Bedroom 4 |
3.65 m |
3.35 m |
3.65 m x 3.35 m |
|
Basement |
Living Room |
3.65 m |
5.18 m |
3.65 m x 5.18 m |
|
Basement |
Kitchen |
4.57 m |
3.65 m |
4.57 m x 3.65 m |
|
Basement |
Dining Room |
4.75 m |
3.81 m |
4.75 m x 3.81 m |
|
Main Level |
Kitchen |
8.83 m |
3.96 m |
8.83 m x 3.96 m |
|
Main Level |
Family Room |
3.35 m |
5.48 m |
3.35 m x 5.48 m |
|
Main Level |
Living Room |
3.81 m |
5.94 m |
3.81 m x 5.94 m |
|
Main Level |
Dining Room |
3.81 m |
5.94 m |
3.81 m x 5.94 m |
https://www.realtor.ca/real-estate/28272781/40-tormina-boulevard-whitby-taunton-north-taunton-north



